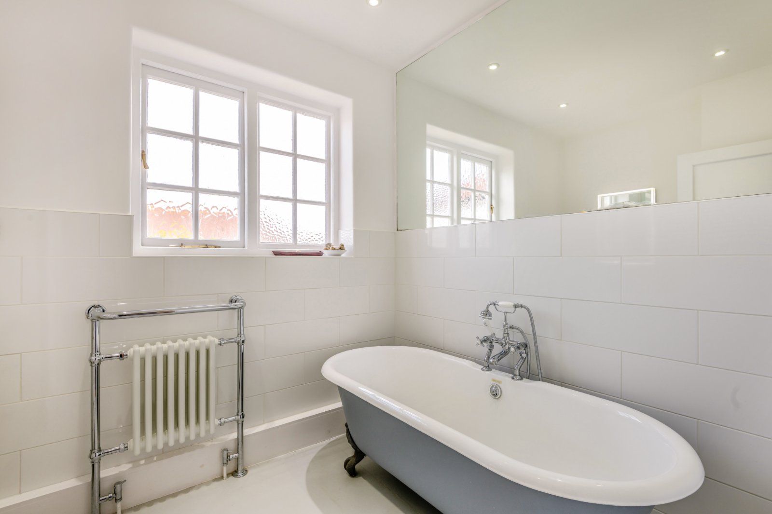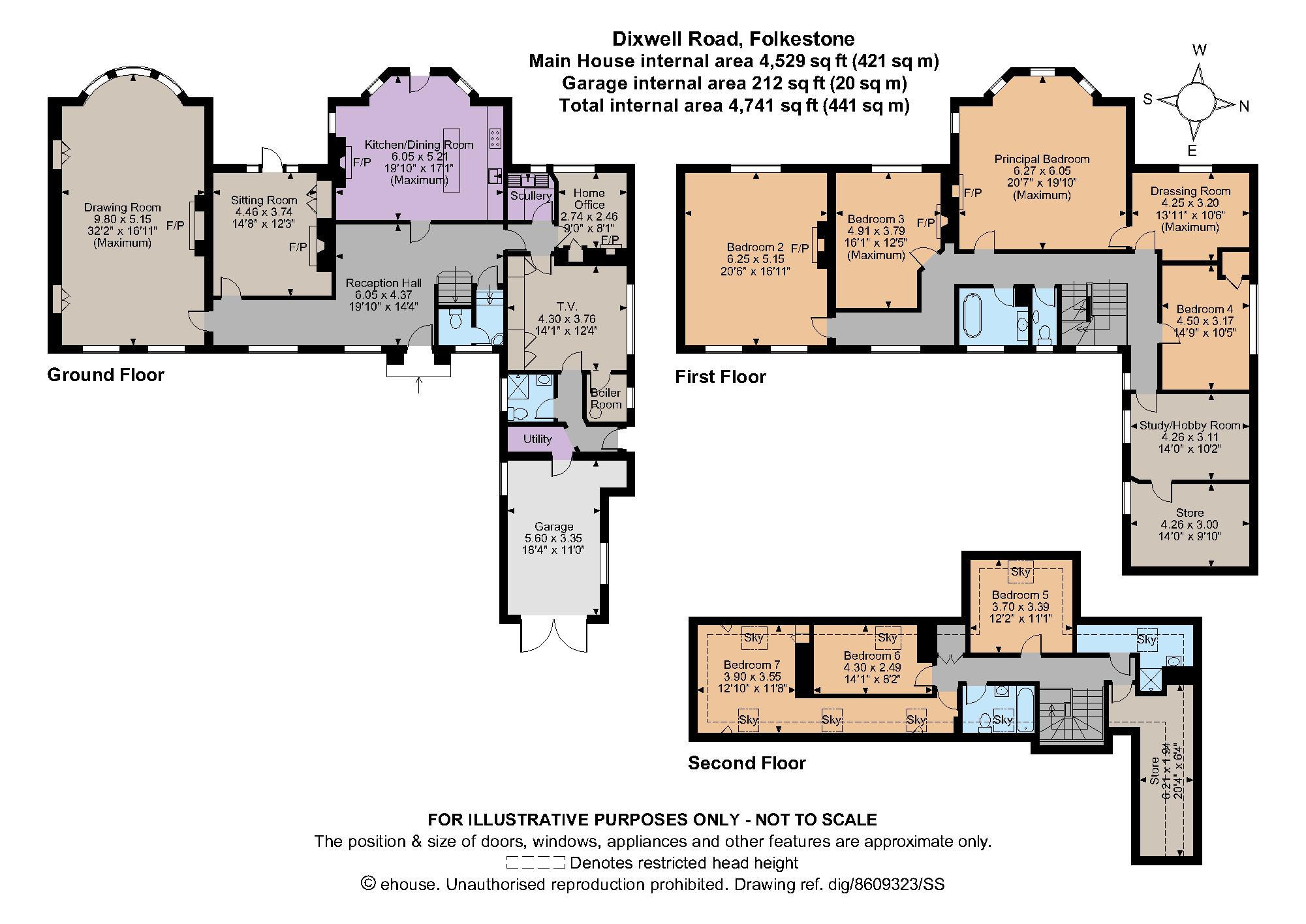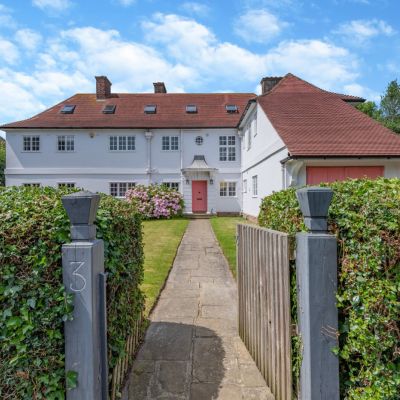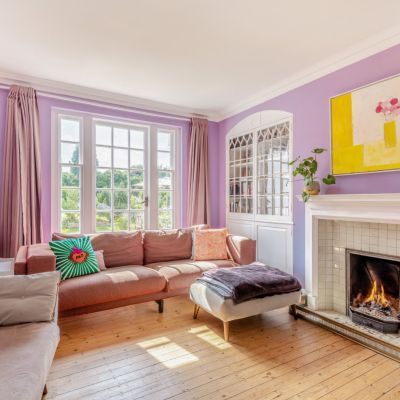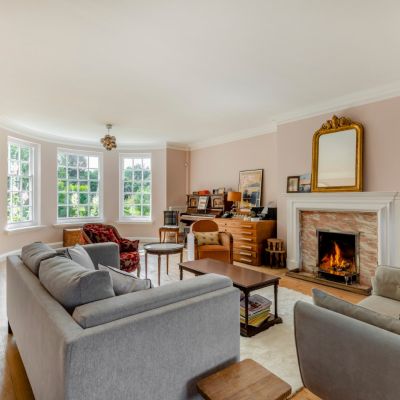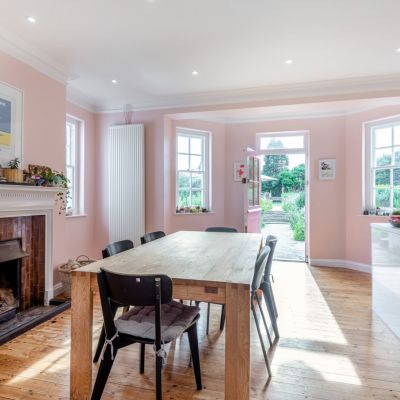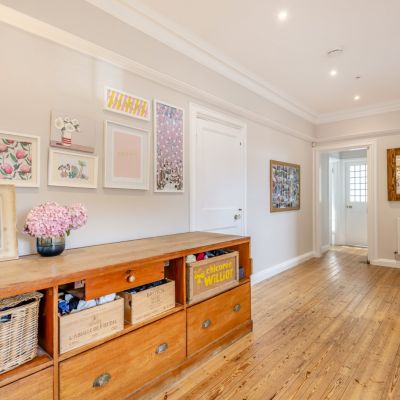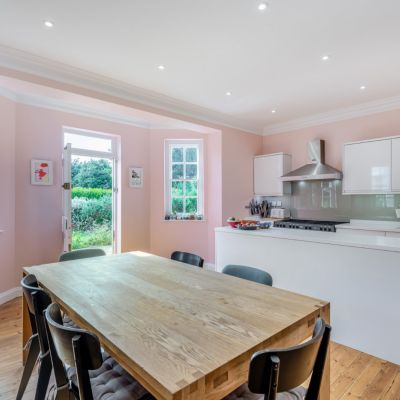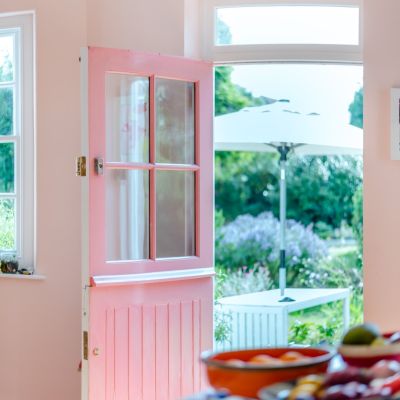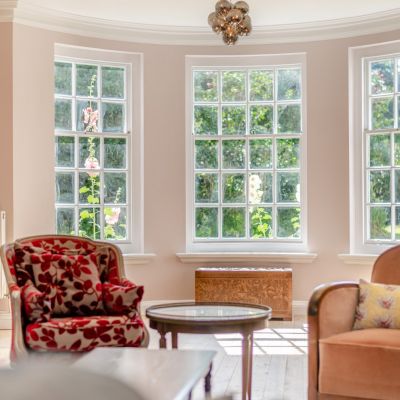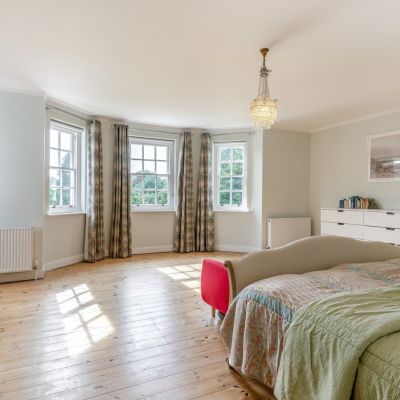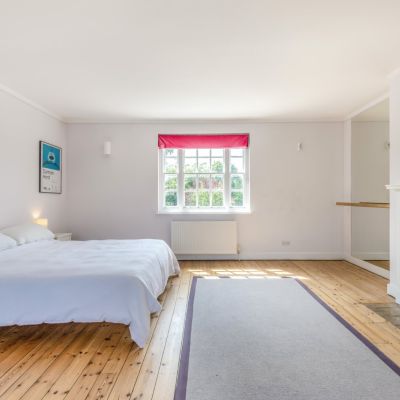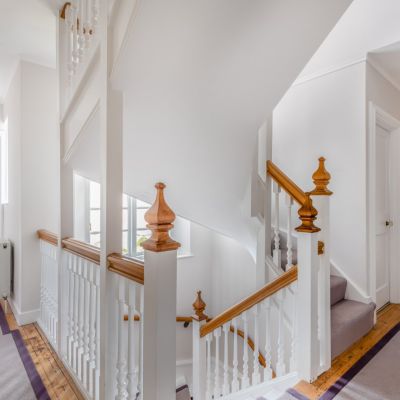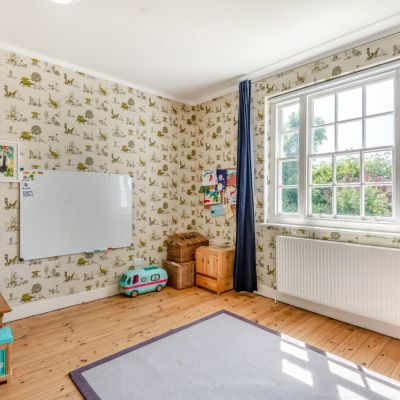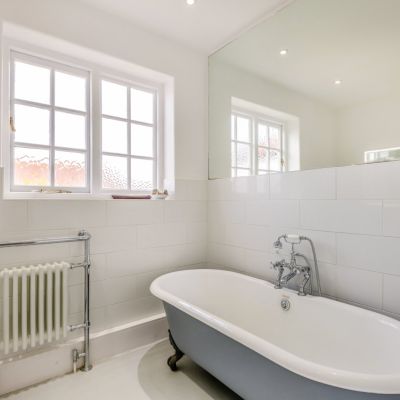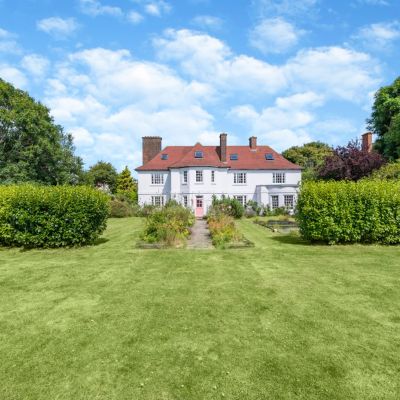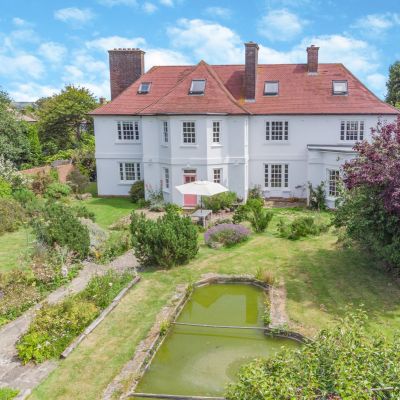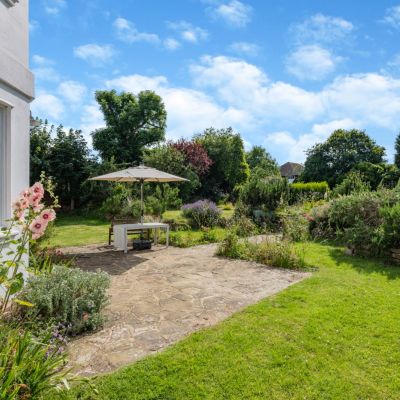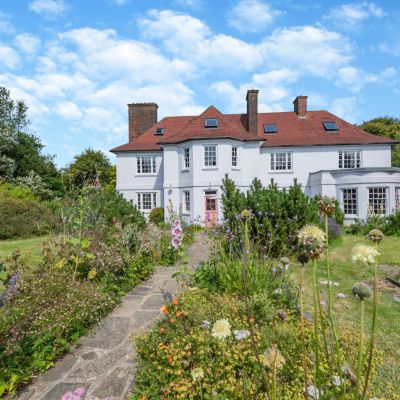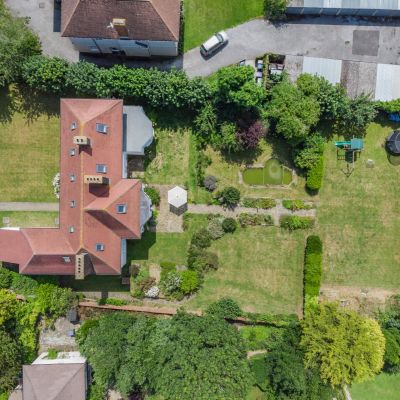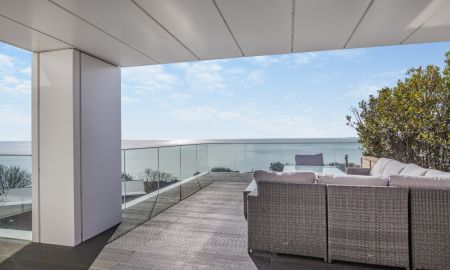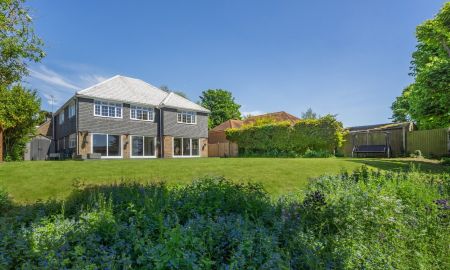Folkestone Kent CT20 Dixwell Road
- Guide Price
- £1,750,000
- 7
- 4
- 4
- Freehold
- G Council Band
Features at a glance
- A wonderful lifestyle in a notable, vibrant period home.
- Delightful grounds.
- Located in the prestigious West End.
- Easy access to the sea, promenade, town and train station.
- 7 Bedrooms.
- A short stroll to the best local delicatessens, coffee shop and wine bar.
- 0.5 acre.
- Large garage.
A notable, vibrant period home standing sentinel in delightful grounds, in the prestigious West End.
A Grand Period Home Offering an Enviable Lifestyle in Folkestone’s Prestigious West End.
3 Dixwell Road is an exquisite 7+ bedroom period home, set within half an acre of beautifully landscaped grounds in the sought-after West End. Offering an exceptional blend of grandeur and comfort, this remarkable 4,500 sq. ft residence has been thoughtfully restored to retain its period charm while creating a stylish and relaxed living environment.
A wonderful lifestyle —just 10 minutes from the beach, a short stroll to two renowned delicatessens in Sandgate (Natalina’s Deli and Sandgate Deli), and moments from arguably the best coffee shop in the area (Orchard Lane Coffee House) and the laid-back John Dory Wine Bar. Whether you're enjoying the coastal air, picking up fine local produce, sipping a perfectly brewed coffee or relaxing with a glass of wine in hand, this location delivers on quality of life.
Inside, this home is designed for both elegant entertaining and modern living. The 32 ft drawing room is a spectacular space, perfect for hosting, with bespoke cabinetry and a beautiful curved bay window overlooking the gardens. The high-ceilinged, sash-windowed sitting room, stylish TV room, and two dedicated work-from-home offices provide versatile spaces for both relaxation and productivity.
At the heart of the home, the sociable 19 ft kitchen and dining room is ideal for gatherings, featuring a stunning bay window, modern cabinetry, high-end appliances, and a range stove. A rear terrace extends the living space outdoors, perfect for alfresco dining. The ground floor also includes a scullery, utility room, boiler room, and a convenient shower room.
The first floor offers four spacious bedrooms, including the bay-windowed principal suite with an adjoining dressing room. A charming family bathroom with a freestanding roll-top bath and a separate cloakroom add to the comfort. The second floor features three additional bedrooms, a modern shower room, a family bathroom, and extra storage.
This property has 0.5 acres of land.
Outside
Nestled within a private, part-walled plot, the grounds are beautifully maintained with mature trees, manicured hedges, and lush lawns. A sweeping driveway leads to the attached garage, while the west-facing rear garden provides an idyllic retreat with a paved dining terrace, ornamental pond, and vibrant planting schemes.
Situation
Situated in Folkestone’s prestigious West End, this home offers a coastal lifestyle with urban convenience. The elegant Leas promenade, charming Sandgate village, and scenic coastal paths are all within easy reach. Folkestone’s thriving arts scene, boutique shops, and outstanding schools make this an enviable location.
For commuters, Folkestone West station provides a High-Speed rail link to London St Pancras in under an hour, while the nearby M20 and Channel Tunnel offer effortless connections to the continent.
This isn’t just a home—it’s a lifestyle choice.
Directions
From M20 (Junction 13): Take the A20 exit to Folkestone and then the fourth and second exits at the following two roundabouts. Continue along the B2064 for 0.4 mile before turning right onto Godwyn Road. Turn right onto Bouverie Road West and shortly left onto Dixwell Road, where the property will be found on the right.
Read more- Floorplan
- Map & Street View














