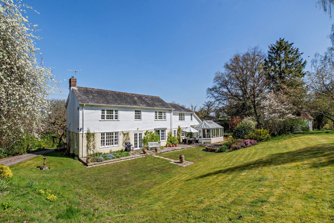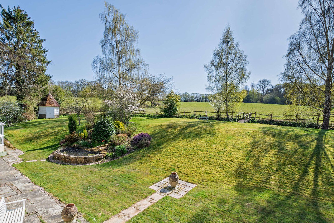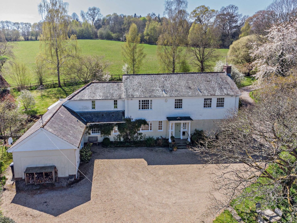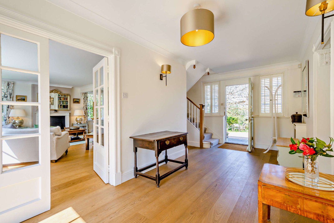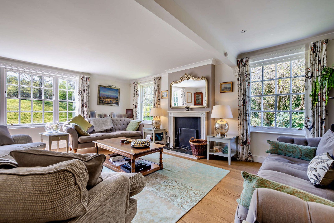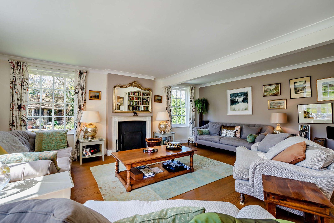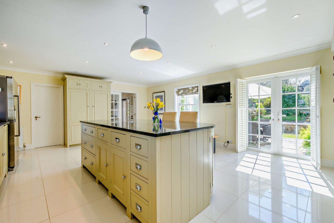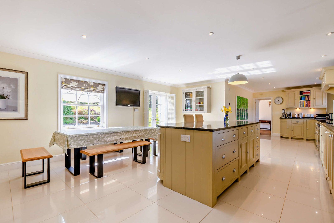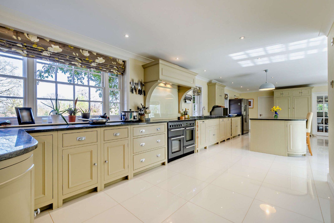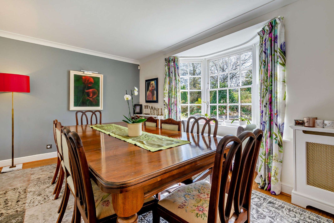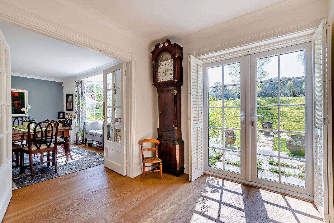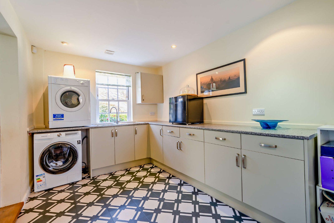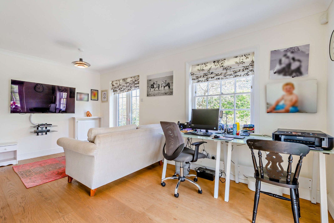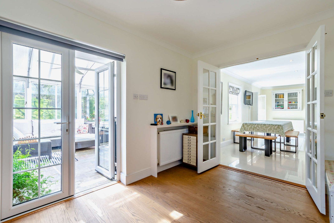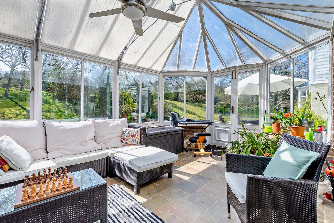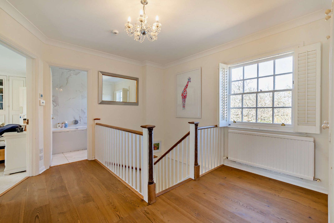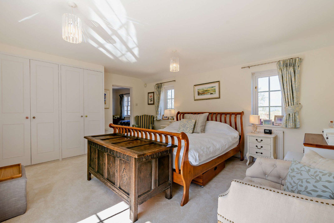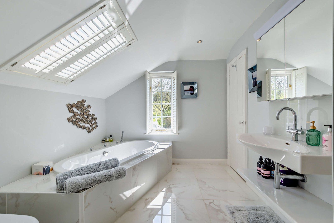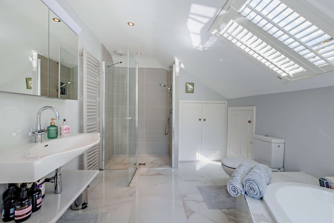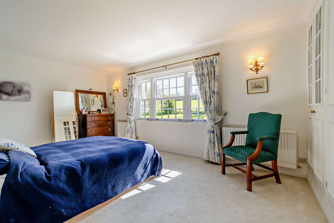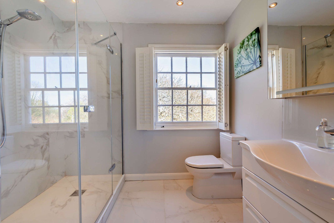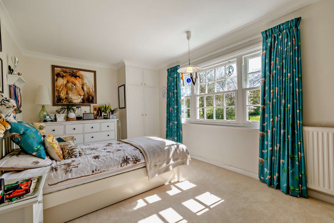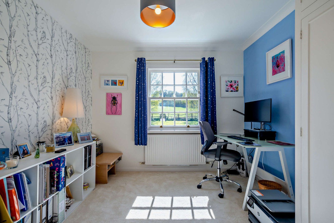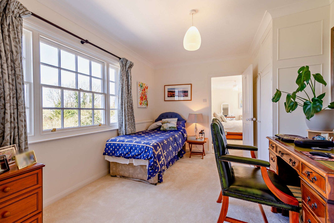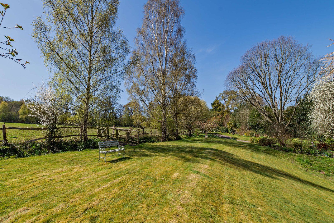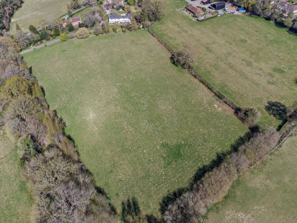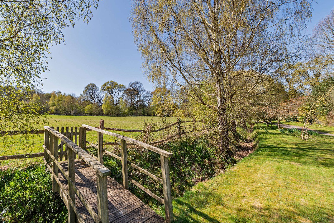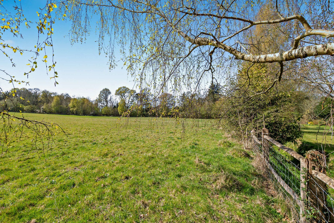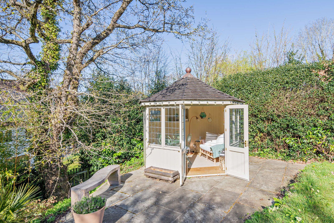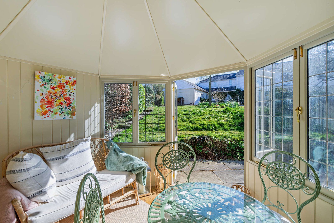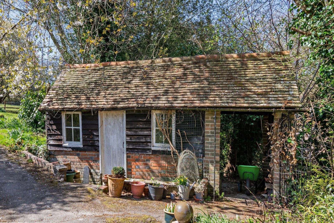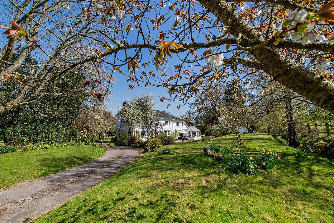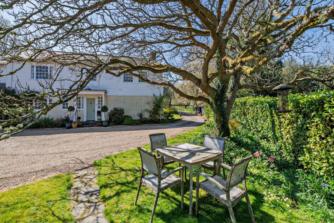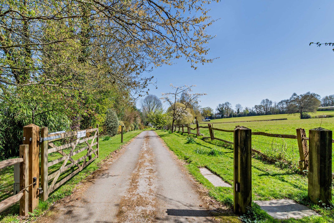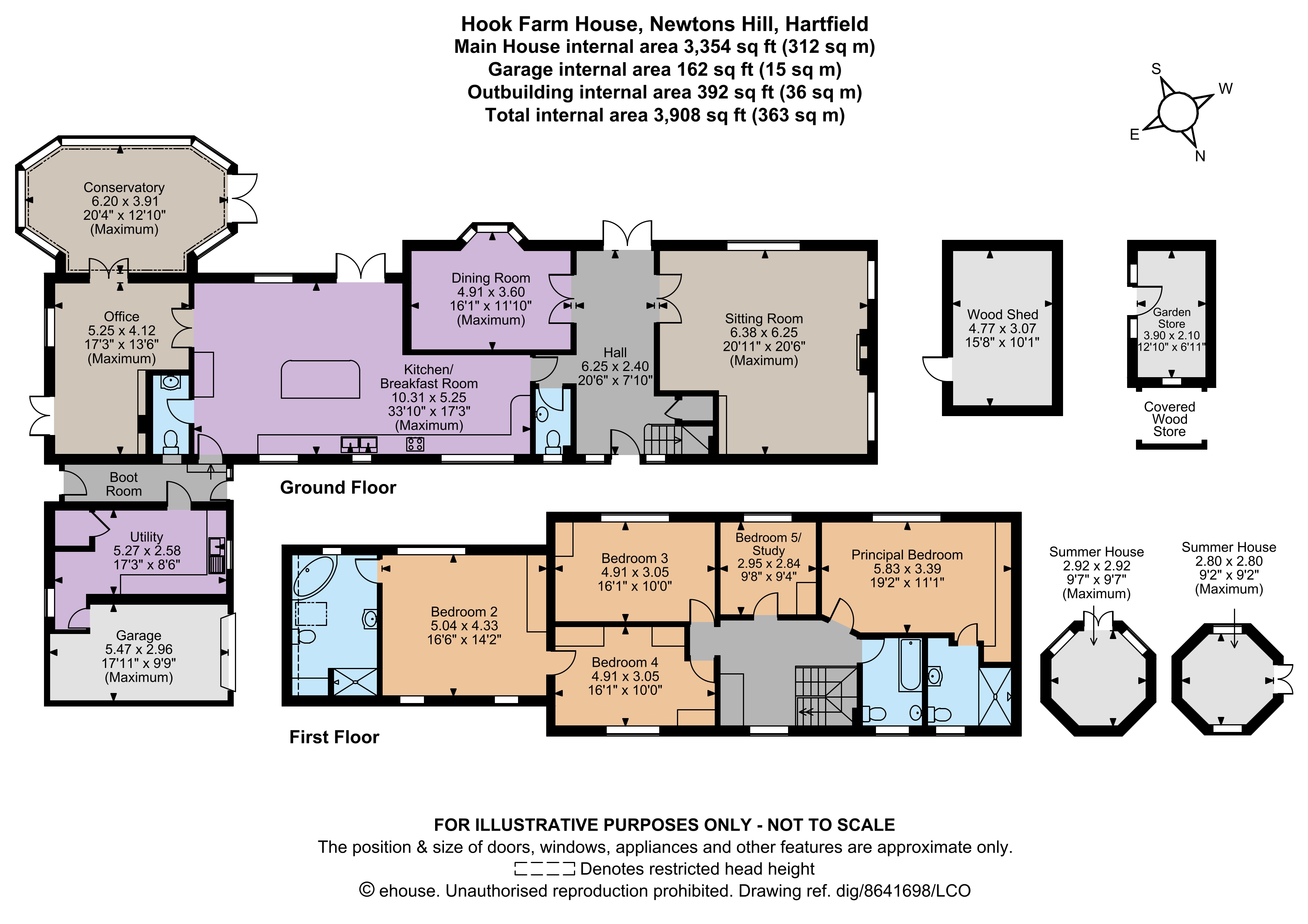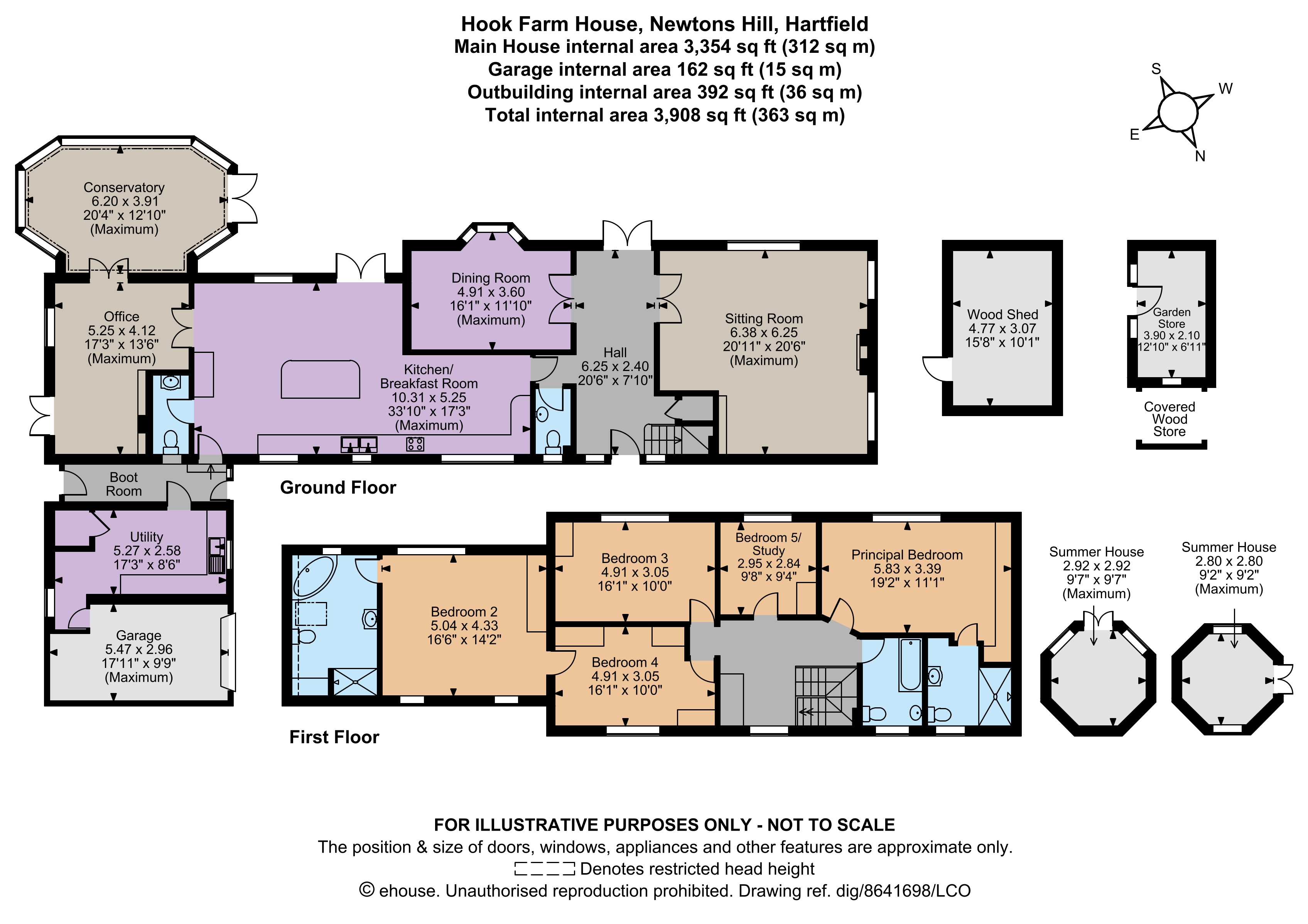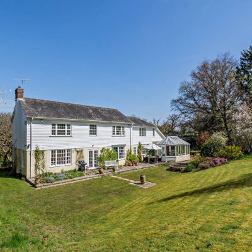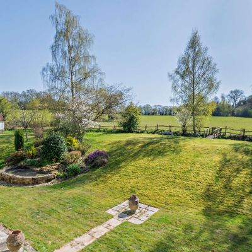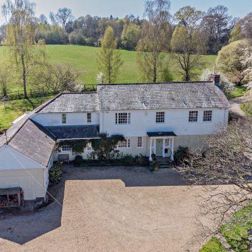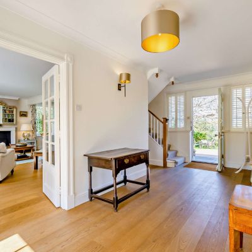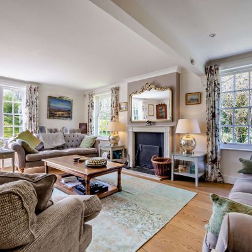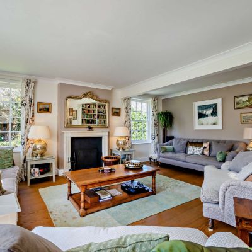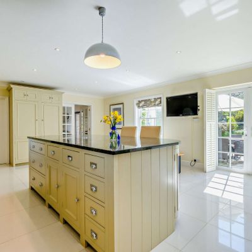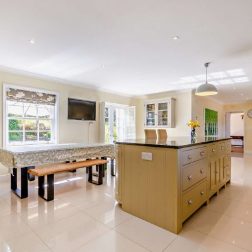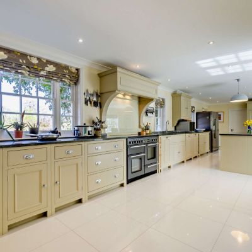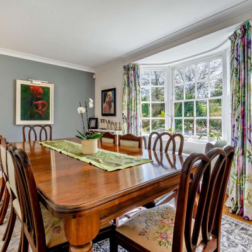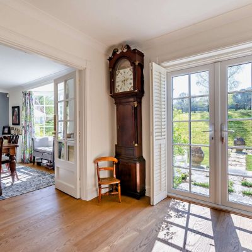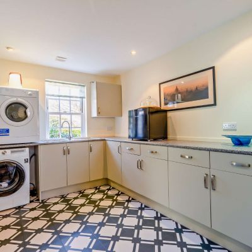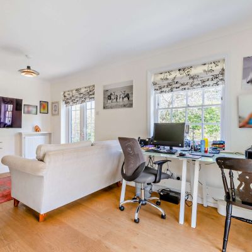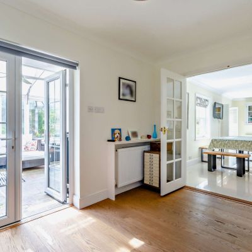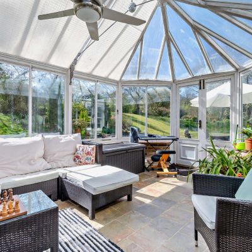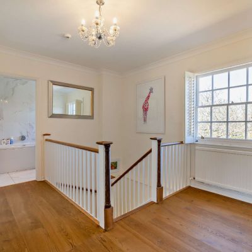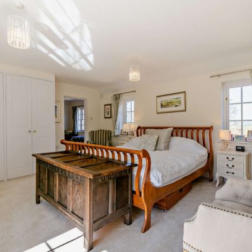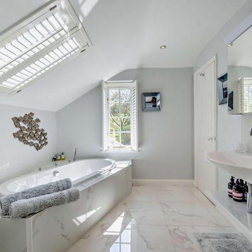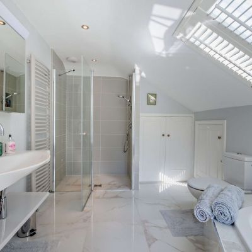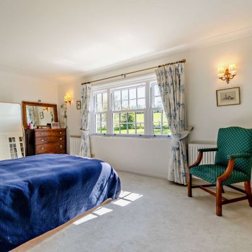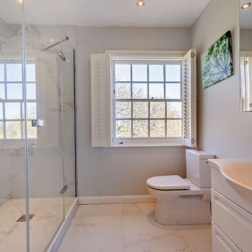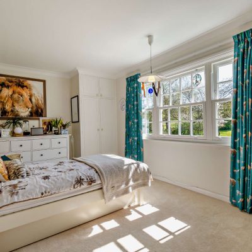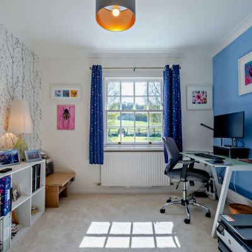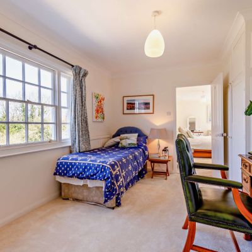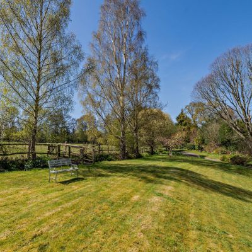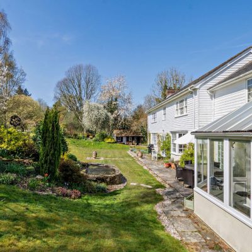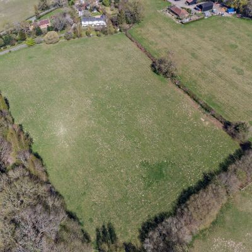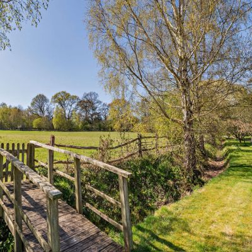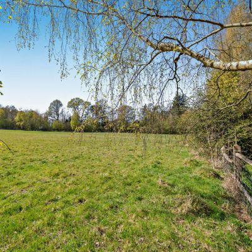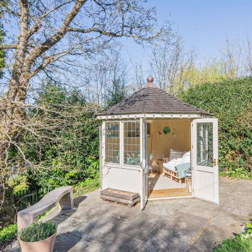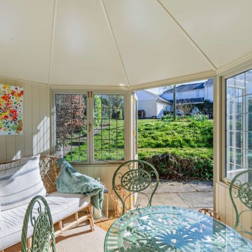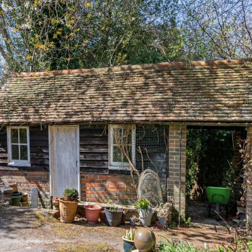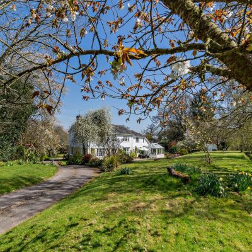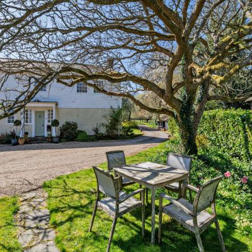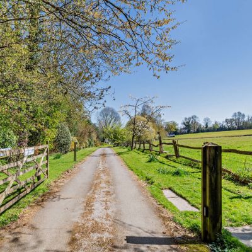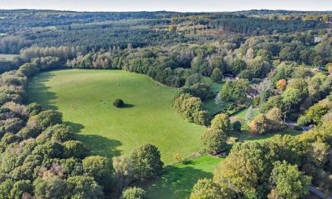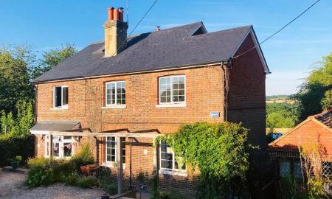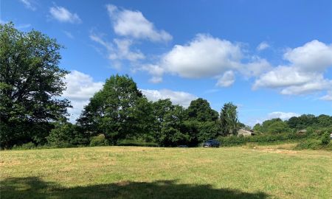Hartfield East Sussex TN7 Newtons Hill
- Guide Price
- £1,950,000
- 5
- 3
- 4
- Freehold
- G Council Band
Features at a glance
- 7.3 acres or land
- 5 bedrooms and 3 bathrooms
- 4 reception rooms
- 3354 sqft of beautifully presented accommodation
- Quiet location with views over own land
- Short distance from village centre
A generously-proportioned detached property with 7.3 acres located in a beautiful High Weald setting
Hook Farm House is a handsome partweatherboarded detached family home offering more than 3,300 sq ft of light-filled flexible accommodation arranged in an L shape over two floors. Configured to provide an elegant yet practical space for family life and entertaining, the accommodation has been thoughtfully designed to maximise the stunning views. It combines sash glazing, quality fixtures and fittings, and neutral décor throughout, together with a wealth of wooden flooring across the ground floor. The layout flows from a welcoming through reception hall with useful storage, a cloakroom, and French doors opening to the rear terrace.
Living spaces include a well-proportioned sitting room with a feature open fireplace, a dining room with a bay window to the rear, and an extensive dual aspect kitchen/breakfast room. The kitchen features tiled flooring, a range of wall and base units including a large granite topped central island with breakfast bar, complementary granite work surfaces and splashbacks, modern integrated appliances including a wine chiller, and French doors to the rear terrace. The ground floor further benefits from an en suite cloakroom and an L-shaped office with French doors to the garden and double doors connecting to a vaulted conservatory, which in turn has French doors opening to the terrace. A through boot room with doors to the garden to two aspects, gives access to a fitted utility room with a door to the integral garage.
On the first floor the property offers two large bedrooms with fitted storage and en suite bathrooms, one which is accessed through bedroom 4. This bedroom could alternatively be used as a dressing room or nursery. There is also a further double bedroom, another bedroom/study and a family bathroom.
This property has 7.3 acres of land.
Outside
Set well back from the road, the property is approached through an automatic five-bar gate over a sweeping tarmac driveway bordered by stockfenced pastureland, leading to a gravelled forecourt providing ample private parking and giving access to the integral garage. The well-maintained garden surrounding the property is south-facing and is laid mainly to lawn, bordered by well-stocked flower and shrub beds and a ha-ha with footbridge over and a gate to the property’s wild flower meadow (which includes hundreds of orchids in the summer months) and features numerous seating areas, a raised garden pond, two summer houses, a garden store, wood shed and spacious paved terrace, ideal for entertaining and al fresco dining. The house enjoys far-reaching views over the property’s stock-fenced pasture and rolling countryside beyond. Along the western boundary of the paddock is an attractive woodland shaw.
Situation
Located within striking distance of the beautiful Ashdown Forest and a local inn in the High Weald National Landscape, the property sits on the fringes of the sought-after village of Hartfield, famed as the home of Winnie the Pooh author AA Milne, which has a village hall, village store, butcher, GP surgery, playground, playing field, tennis club, pub, country park and primary school. Forest Row offers more comprehensive facilities including two mini supermarkets, independent shops, restaurants and pubs. Extensive amenities are available in nearby East Grinstead, Royal Tunbridge Wells and Uckfield. The area offers a wide range of sporting facilities, including numerous golf courses. Communications links are excellent: the A22 links to major regional centres and the motorway network, and Ashurst station offers regular services to London.
Directions
what3words: ///desiring.rods.steer- brings you to the driveway
Read more- Floorplan
- Virtual Viewing
- Map & Street View

