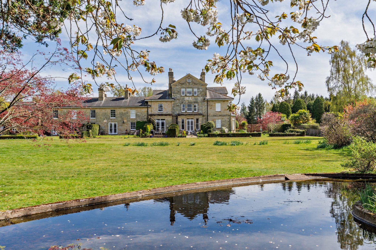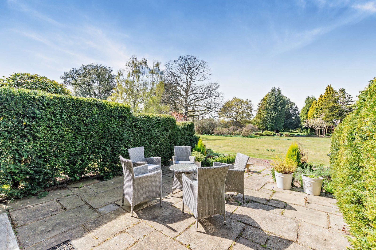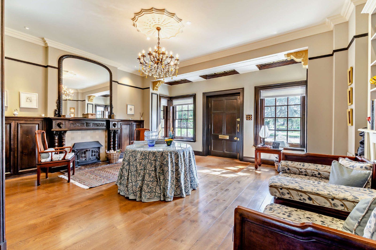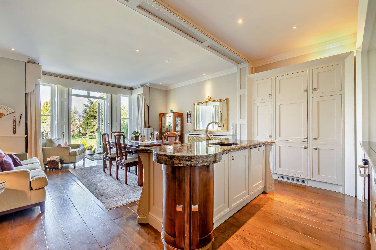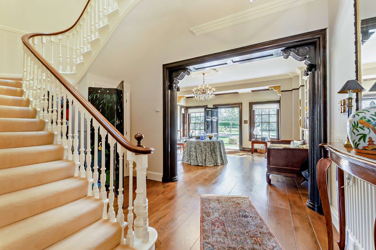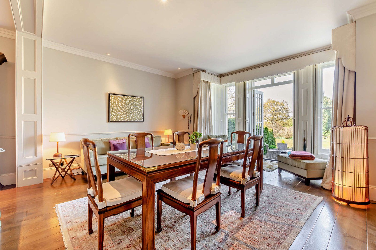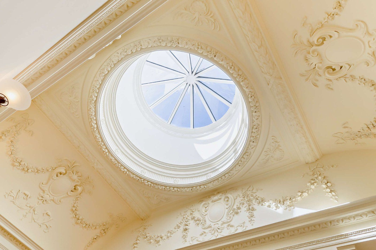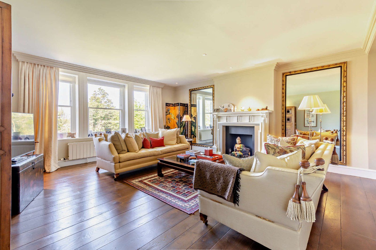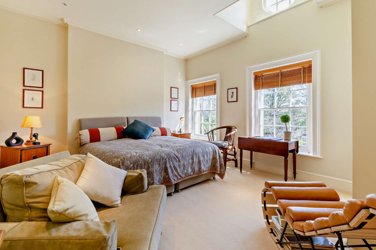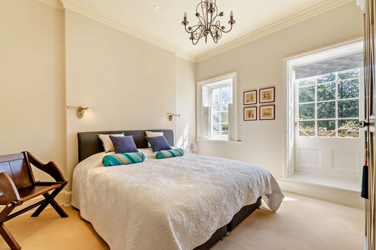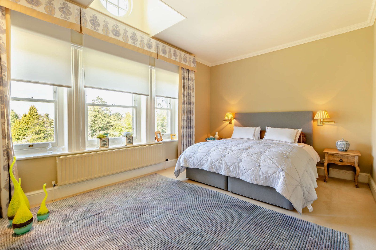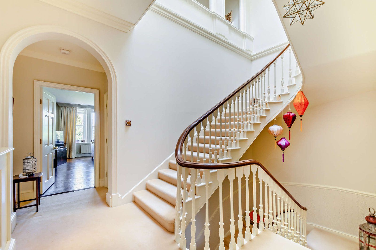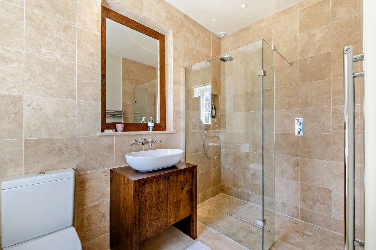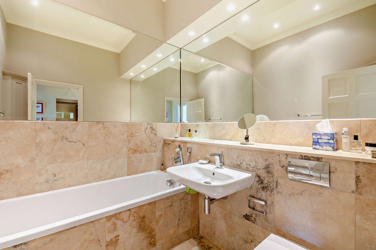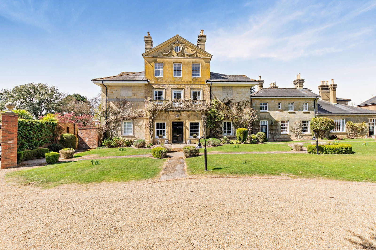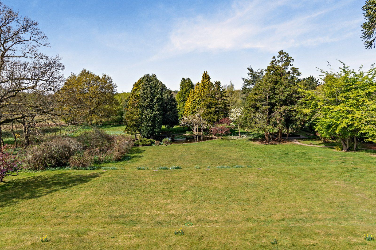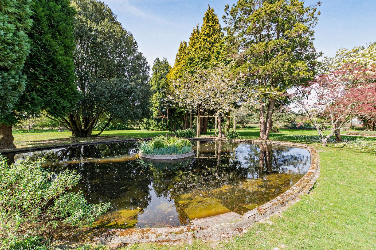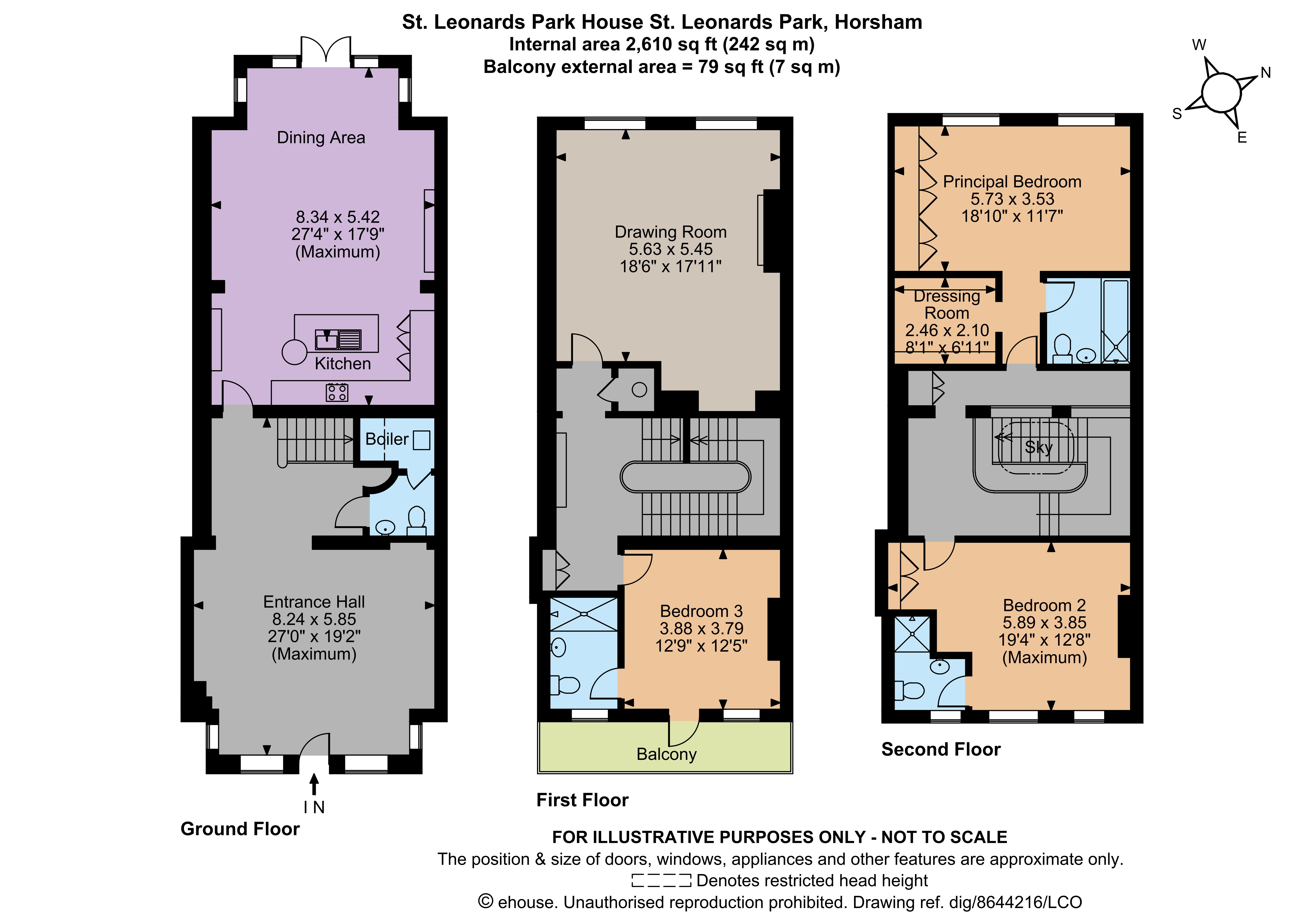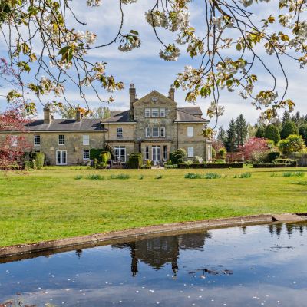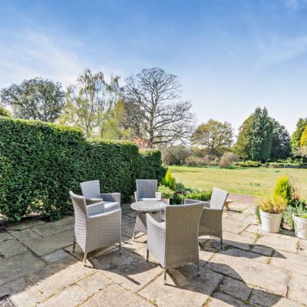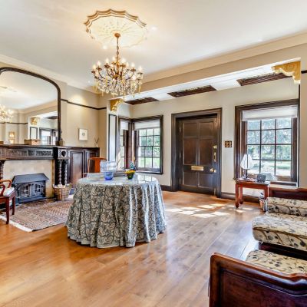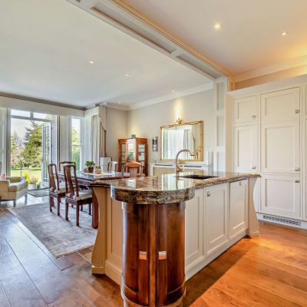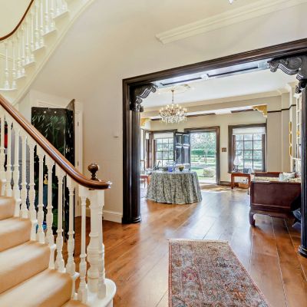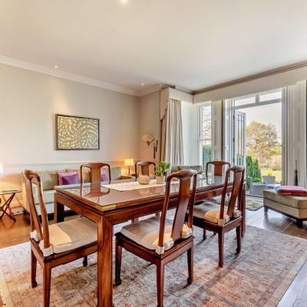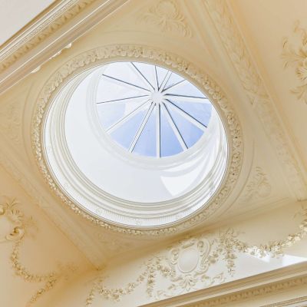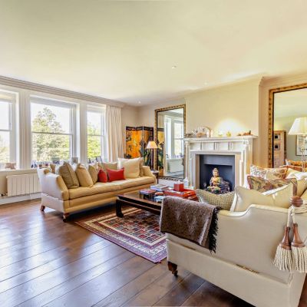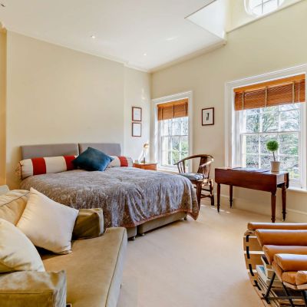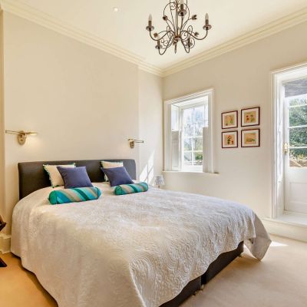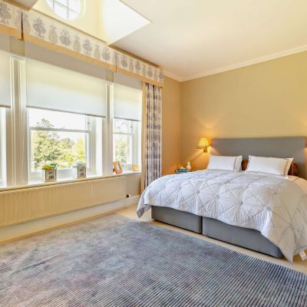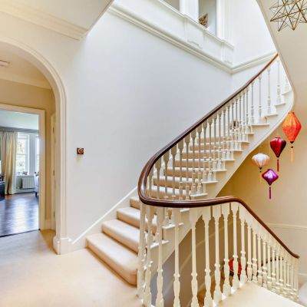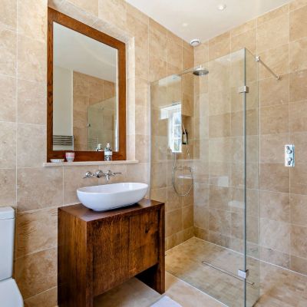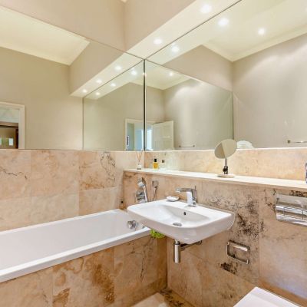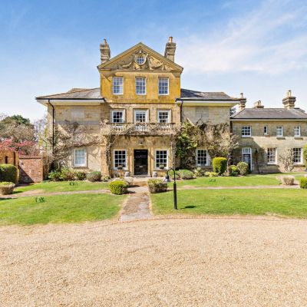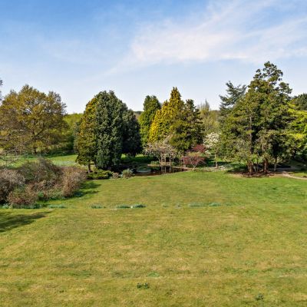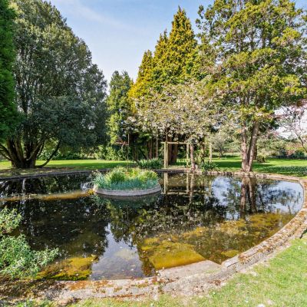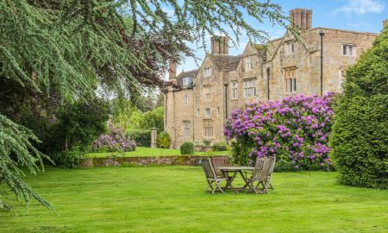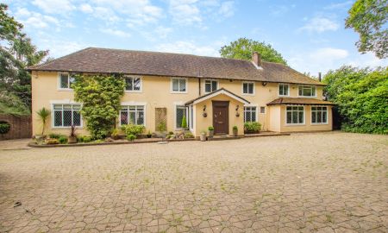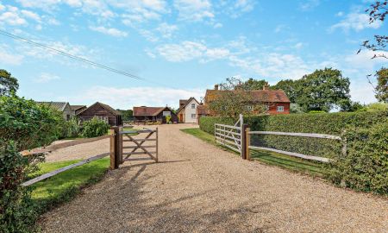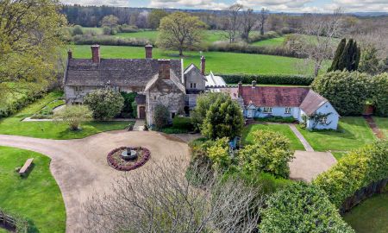Horsham West Sussex RH13 St. Leonards Park
- Guide Price
- £1,300,000
- 3
- 3
- 2
- Freehold
- H Council Band
Features at a glance
- Central wing of beautiful Georgian country house
- Contemporary finishes with a wealth of period character
- Private garden and communal grounds.
- 27' x 19'2 reception hall with original staircase.
- Superb kitchen/dining/family room.
- 18'6 x 17'11 Drawing room with views over gardens.
- Three large en suite bedrooms.
- Dressing room to principal bedroom.
- Private covered parking.
Central wing of beautiful Georgian country house, with private garden and extensive communal grounds
Occupying a central position within a beautifully converted 19th-century mansion, this elegant home offers well-proportioned accommodation, blending contemporary finishes with a wealth of period character. The house benefits from a private terrace garden and access to extensive communal grounds, all set within a peaceful yet well-connected location.
a spacious reception hall, naturally lit by sash windows on the east-facing front elevation. Rich in period detail, the room features wood panelling, stained-glass lights above the door and windows, and a wood-burning stove set within an ornate fireplace. An archway with fluted columns leads to the central hall, which includes a cloakroom and the original Georgian staircase. Above, an impressive glass dome floods the space with light. The kitchen and dining area enjoy tall windows and French doors that open to the west-facing terrace and garden beyond. The kitchen is fitted with bespoke cabinetry and a granite-topped island, alongside a built-in oven, separate hob, and further integrated appliances. The generous dining area provides ample space for a sofa and armchair as well as a full dining set. The main drawing room is located on the first floor — a bright, well-proportioned space with views over the principal gardens and a quiet nook currently used as a study. Also on this floor is a good-sized bedroom with sash window, en suite shower room, and a door leading to a balcony that spans the full width of the house. The second floor offers two further bedrooms, including the principal suite, which features a dressing room, bespoke built-in wardrobes, and an en suite bathroom enhanced by mirrored walls that amplify light and space. The additional bedroom also has an en suite shower room. Both bedrooms enjoy high circular windows set within the pediments.
The property is accessed via a shared driveway within the St. Leonards Park estate, which curves into a semi-circular approach in front of Number 2. From here, a pathway crosses the lawn to the wisteria-clad front elevation, offering a charming and welcoming first impression. To the rear, a secluded west-facing terrace provides an ideal setting for afternoon and evening relaxation, framed by mature hedging on either side and bordered by two herbaceous beds that ensure year-round interest. This private garden opens directly onto the expansive communal lawned garden, where a lavender-edged path leads to a pergola beside a tranquil pond, all gently shaded by mature trees
Situation
St. Leonards Park House lies approximately 2 miles east of the market town of Horsham and around 8 miles south-west of Crawley, in a location that offers quick access to both the North Downs and the South Downs National Park. The coast at Worthing is around 20 miles to the south, while central London is approximately 31 miles away, making it well placed for both countryside and city access. Horsham’s mainline railway station is less than 2 miles away, offering regular services to London and beyond, and the A23 and A24 are both within 5 miles, providing excellent road connectivity.
Directions
RH13 6EG what3words: ///cove.juggles.slave
Read more- Floorplan
- Map & Street View

