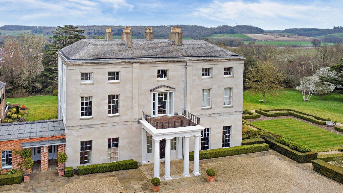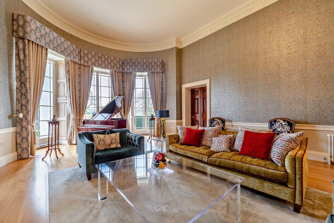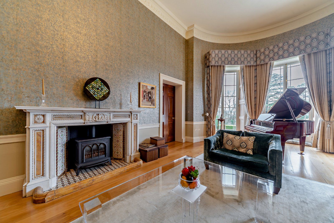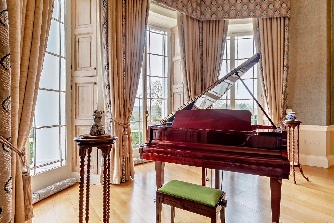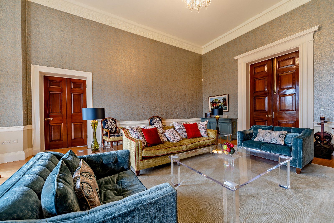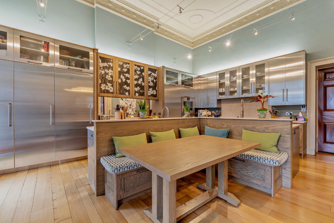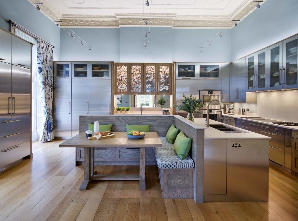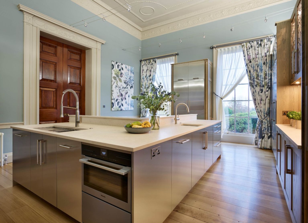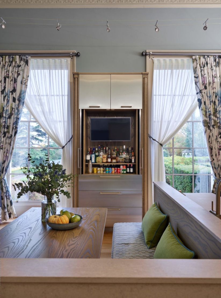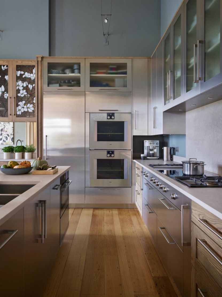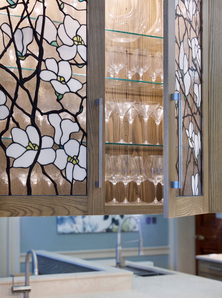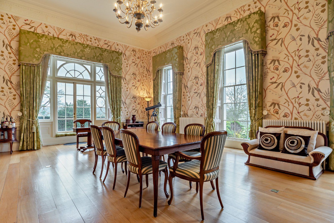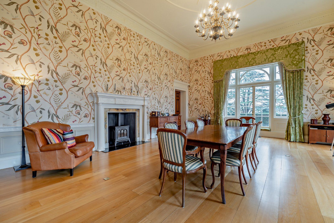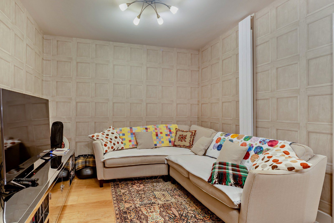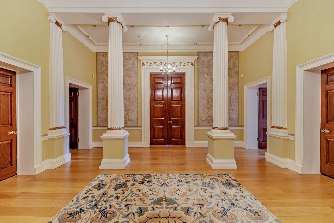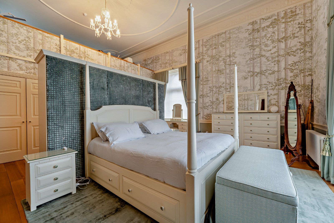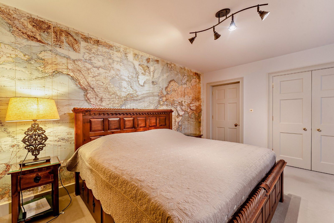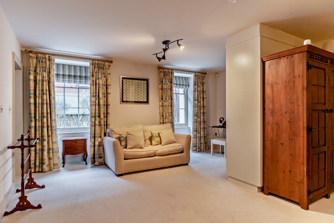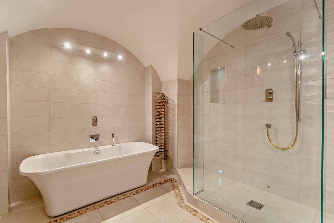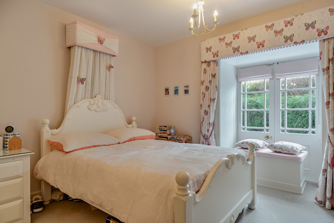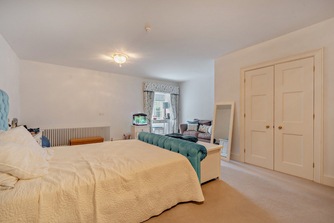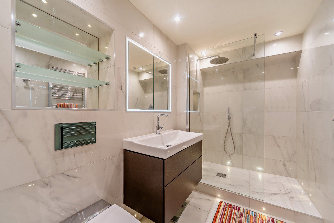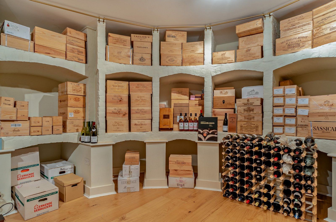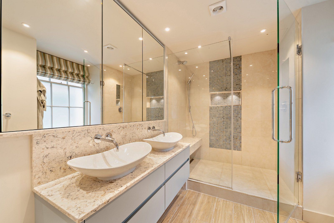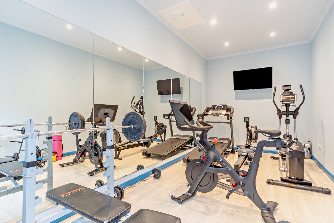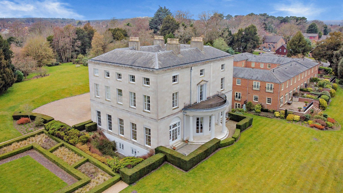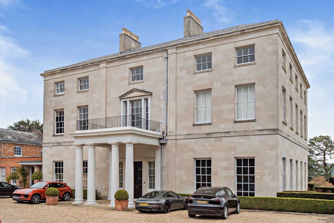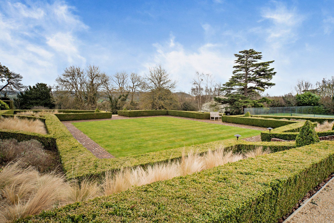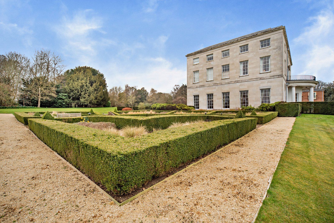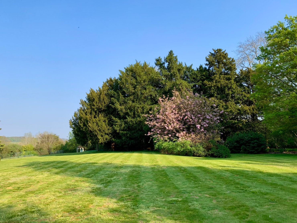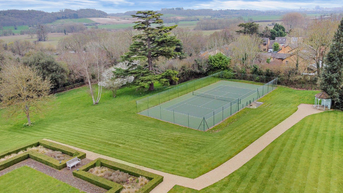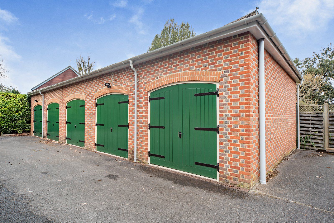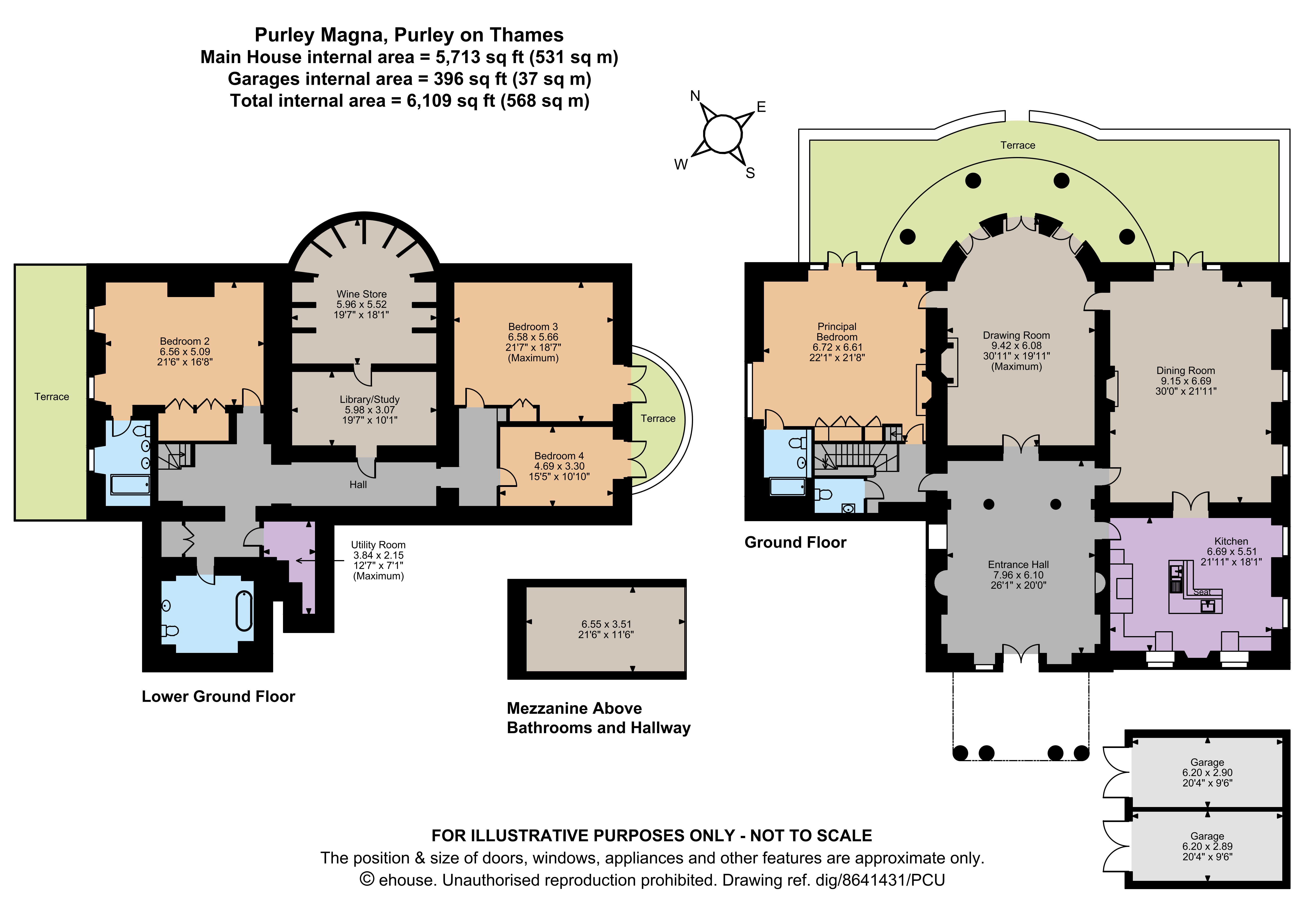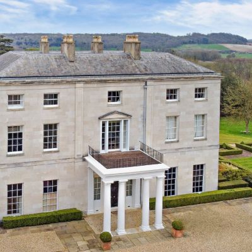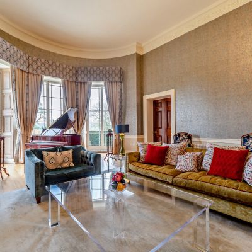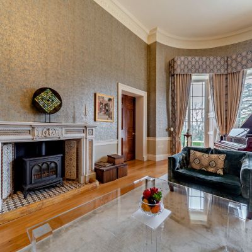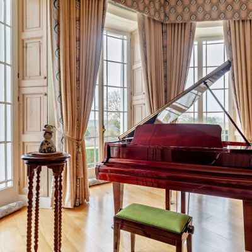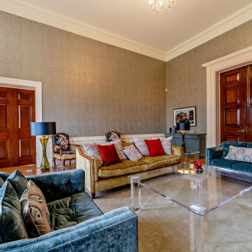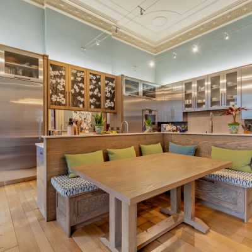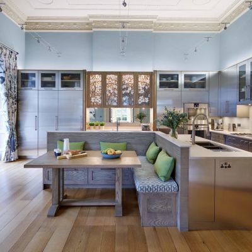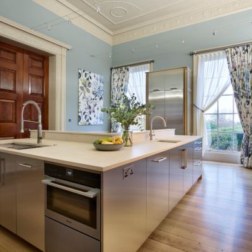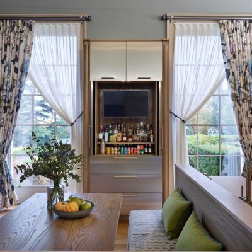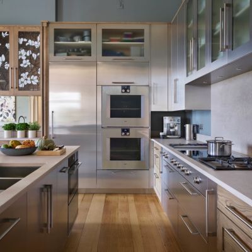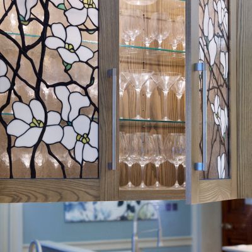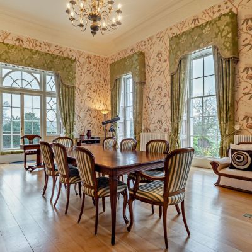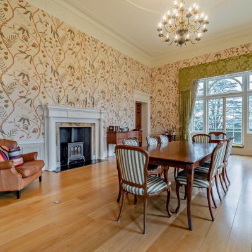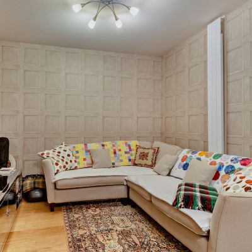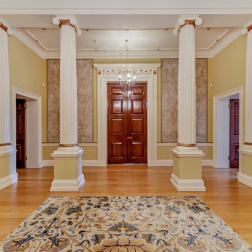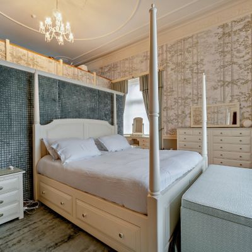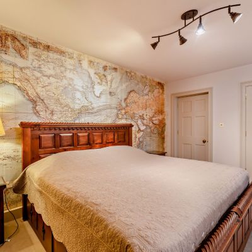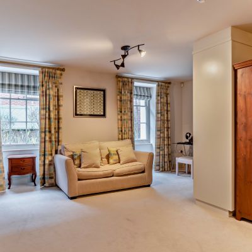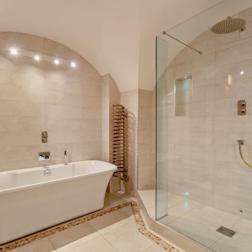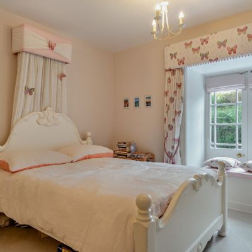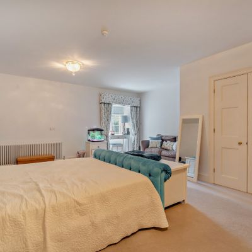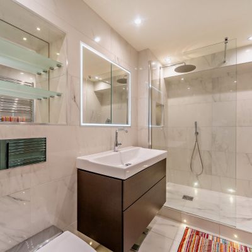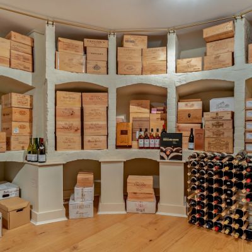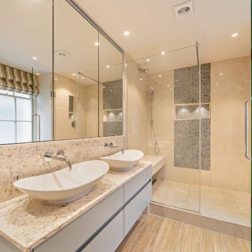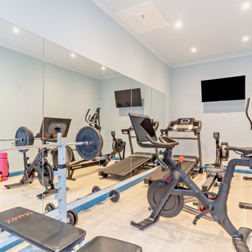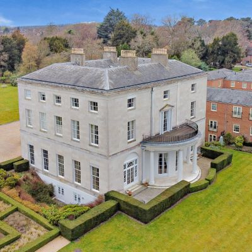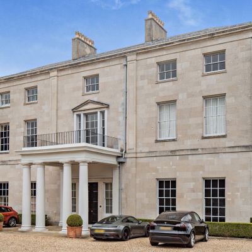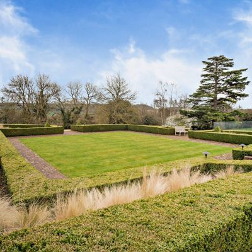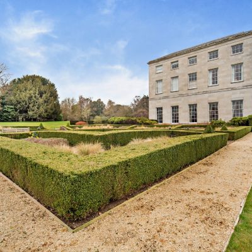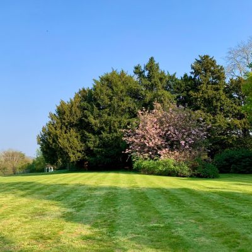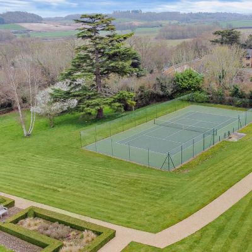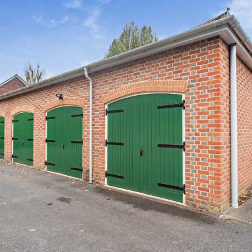Purley on Thames Berkshire RG8 Purley Magna
- Guide Price
- £2,000,000
- 4
- 3
- 4
- Share of Freehold
- H Council Band
Features at a glance
- The epitome of luxury "Lock-up & Leave" living
- Secure gated development
- Incredible ceiling heights and impressive period features
- High-end , bespoke Simon Taylor kitchen
- Private entrance featuring original columned porte-cochere
- Beautifully finished throughout
- Vast entertaining rooms
- Two modern garages, two allocated spaces and visitor parking
- 7 acres of lovely communal grounds and a tennis court
- Well-connected for schools, Reading, Heathrow and London
A gloriously grand home across two floors of a fully renovated, gated, Grade II* listed building
Formerly known as Purley Park, this distinguished Grade II* listed Portland stone mansion was originally designed by the celebrated architect James Wyatt and completed in the early 1800s. Steeped in history, the property once fell into disrepair but was meticulously restored and transformed by renowned developers T.A. Fisher under the watchful guidance of Historic England. Completed in 2006, the grand mansion was sensitively divided into just three exclusive residences. No. 1 Purley Magna is the largest of the three— boasting its own private main entrance framed by the striking, original columned porte-cochere, and the sole use of the magnificent semi-circular, covered rear terrace adorned with Doric columns. Interior Elegance - Step through the grand entrance hall and be immediately struck by the vast scale— soaring ceilings, architectural columns, and a gracious sense of flow throughout. Three principal living areas radiate from this central space: The Drawing Room – Accessed via impressive mahogany doors from the hallway and dining room, this beautifully proportioned space boasts an original grand fireplace, with exquisite detailing, and opens beneath a grand Doric-columned portico. The Dining Room – Exceeding 600 sq ft, this opulent room features elegant sash windows, with original shutters and shutter boxes; a stately Georgian fireplace; and Georgian style French doors that open onto the terrace—perfect for entertaining. The Kitchen – A statement in design, this bespoke kitchen by Simon Taylor Furniture (a former associate of Linley) marries cutting-edge luxury with timeless craftsmanship. Concrete quartz worktops, tall stainless-steel cabinetry, Gaggenau and Miele appliances, and a concealed television within the drinks station blend effortlessly beneath intricate cornicing. Art Nouveau-style Louis Comfort Tiffany– inspired stained glass panels add a touch of colour and character. Bedrooms & Private Quarters - The northwest-facing principal suite is a sanctuary of elegance, complete with original period features, a luxurious en-suite shower room, and a mezzanine level currently configured as a small office and sewing room. Descending via a bespoke Neville Johnson staircase, the lower-level houses three generous double bedrooms—one with a bespoke Simon Taylor Furniture en-suite, and two served by a large family bathroom with both a bathtub and separate shower.
Additional Features • A Georgian-period authentic stone and brick wine cellar, featuring original alcoves— ideal for wine connoisseurs or as secure general storage. • A versatile bonus reception room perfect as a study, home office, or media room. • A large, well-equipped utility and laundry room. • Two additional private terraces outside of the lower-level bedrooms.
This property has 7 acres of land.
Outside
Set behind grand electric gates, Purley Magna sits amid 7 acres of beautifully landscaped communal gardens, with specimen trees, manicured lawns, box hedging, and thoughtfully planted borders. Residents also enjoy access to a private tennis court. A winding driveway leads to the property’s elegant frontage, where two allocated parking spaces sit directly outside No. 1’s private entrance. In addition, the home includes two modern, secure garages within a custom-built block—both with excellent ceiling height and insulation, with one currently configured as a personal gym. Purley Magna offers a rare opportunity to reside in an architectural landmark—reimagined for contemporary living yet steeped in timeless elegance and English heritage.
Situation
The riverside village of Purley on Thames lies on the river’s long-distance Thames Path Natural Trail in countryside renowned for its walks and rides, bounded to the south and west by the North Wessex Downs and to the north by the Chilterns National Landscapes. The village offers local shopping, a GP surgery, pharmacy, primary school and numerous pubs and restaurants. The Thameside village of Pangbourne provides an excellent range of local shops and services, including an award-winning butcher and specialist cheese shop with delicatessen. More comprehensive amenities are available in Reading. Communications links are excellent: local buses connect to Reading and nearby towns, Tilehurst and Reading stations offer mainline services to London Paddington in around 45 and 25 minutes respectively, and the M4 gives access to London, its airports and the motorway network.
Directions
RG8 8EL what3words: ///think.nuns.reveal - brings you to the driveway
Read more- Floorplan
- Map & Street View

