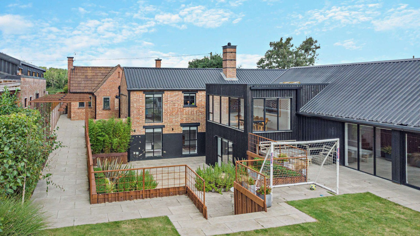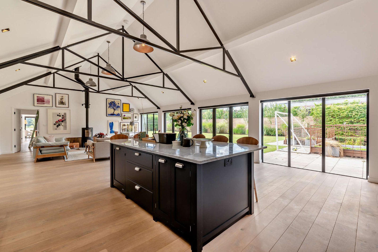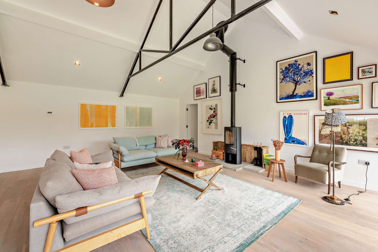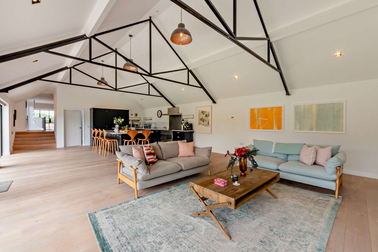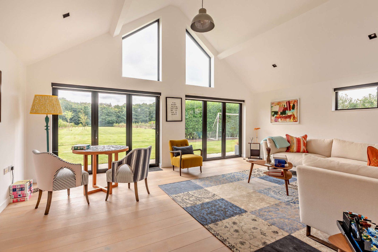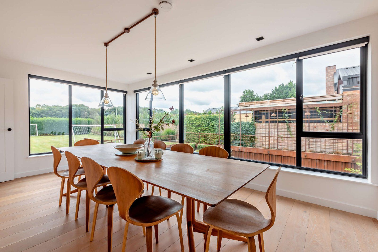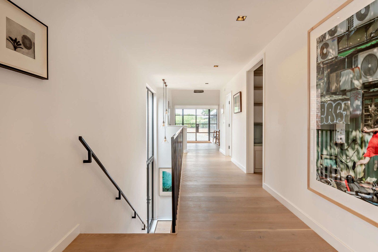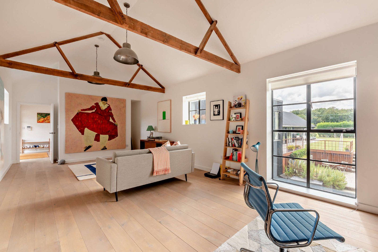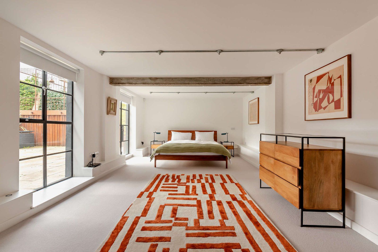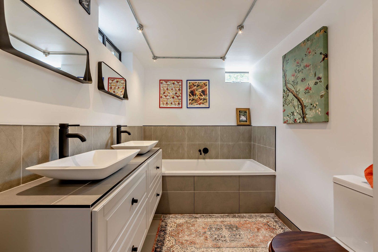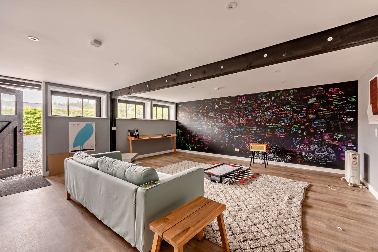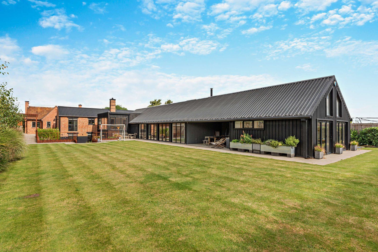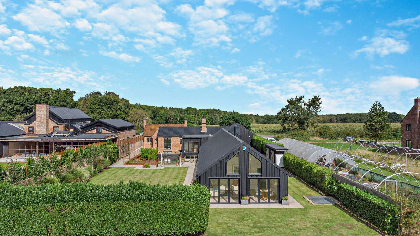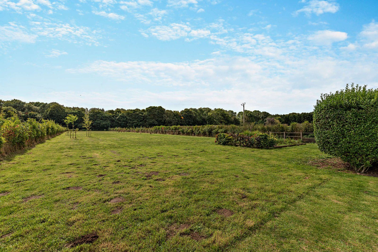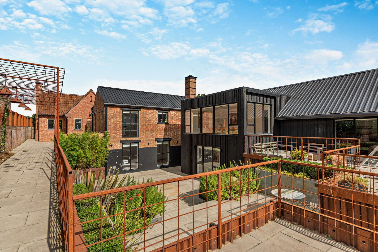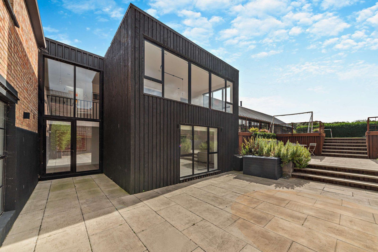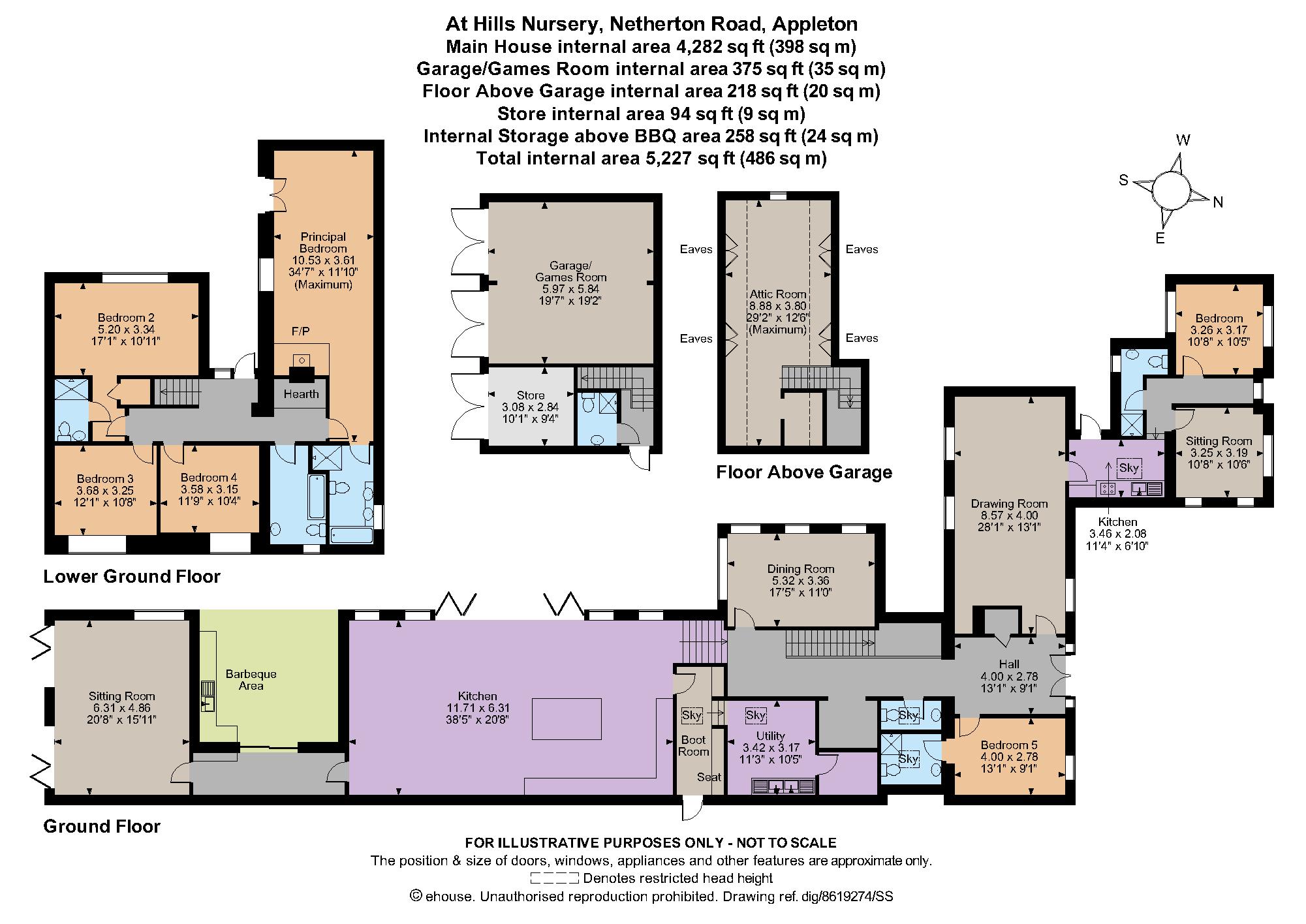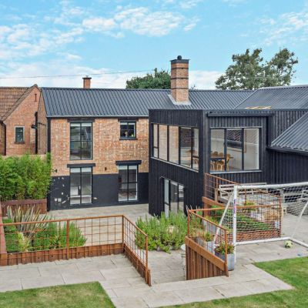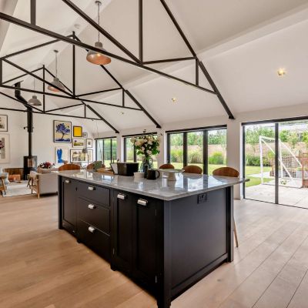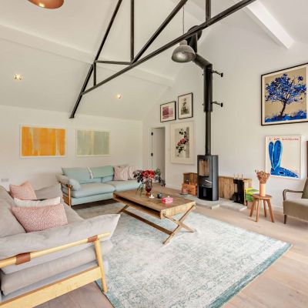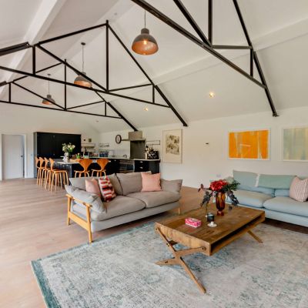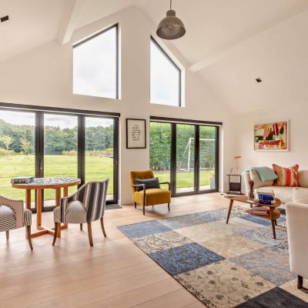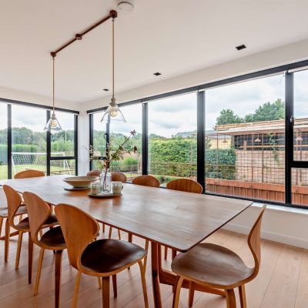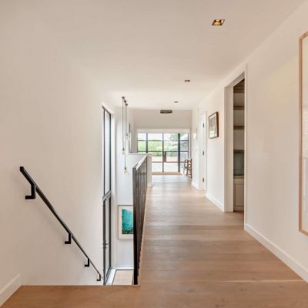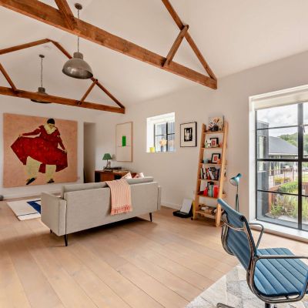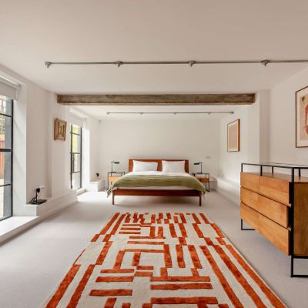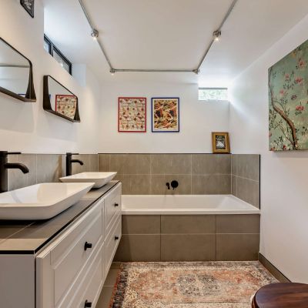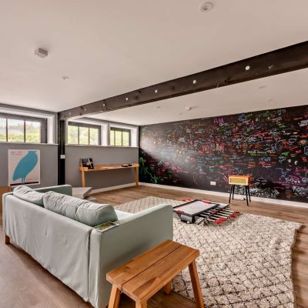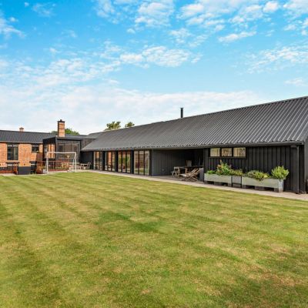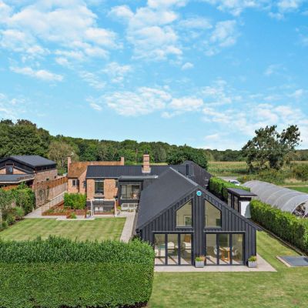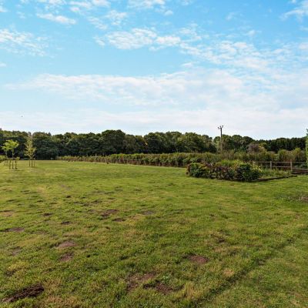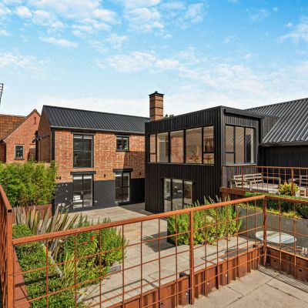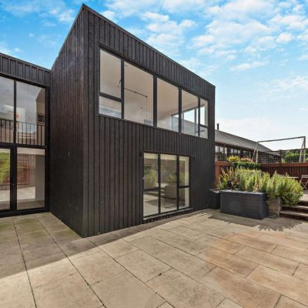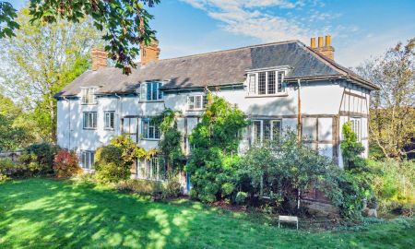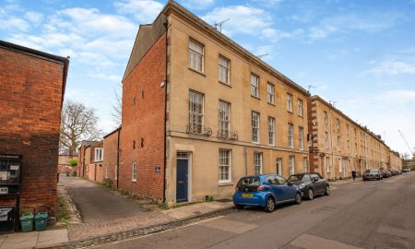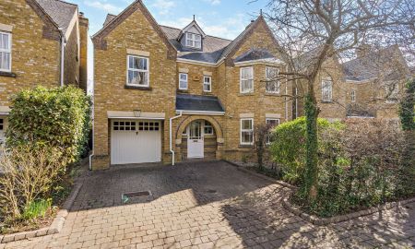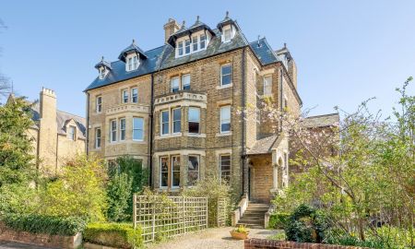Abingdon Oxfordshire OX13 Appleton Common, Appleton
- Offers In Excess Of
- £2,000,000
- 6
- 6
- 4
- Freehold
- F Council Band
Features at a glance
- Reception hall and cloakroom, 4 reception rooms
- Large family kitchen/living room with boot room and utility room
- Principal bedroom with en suite bathroom
- 4/5 further bedrooms with 4 bath/shower rooms, 2 en suite
- Potential self-contained cottage/annexe
- Double garage/games room with room above
- South facing gardens and grounds, in all about 1.2 acres
Wonderful contemporary house on the edge of this most popular village
A stunning contemporary property; formerly a plant nursery the heritage of the site has been maintained by retaining the original office and shop at the front and replacing the derelict glass house with the metal-clad structure behind, on the same footprint. Extending to more than 4,000 square feet of stylish, immaculate accommodation, and set in beautiful gardens. The property appears relatively unassuming upon approach, but to the rear the property extends into a deep, striking structure, with a sunken courtyard and spacious gardens.
The property has been finished to an impressive standard throughout, with clean, neutral décor allowing the highest quality bespoke fittings to shine through, while lots of glass and full-height windows bring plenty of natural light. The jewel in the property’s crown is the magnificent 38ft kitchen and sitting area, with its vaulted ceiling and bi-fold doors overlooking the gardens. The kitchen has smart Shaker-style units by Devol, Smeg appliances, marble worktops, a central island and a stainless-steel range cooker. To the rear there is a sunny south-facing reception room, also with bi-fold doors. There are a further three reception rooms, including the dining room with its dual aspect and elevated vantage point, taking in the views across the gardens.
There are two double bedrooms on the ground floor, one of which is en suite and doubles as a TV room, while there are a further four double bedrooms on the lower ground floor, centred around the sunken courtyard. The principal bedroom has French doors opening onto the courtyard, as well as an en suite bathroom with dual washbasins. There is one further bedroom en suite, plus a family bathroom on the lower ground floor, while the ground floor has an additional shower room. The original office could be used as a self-contained annex, the lay-out can be seen on the floor plans.
This property has 1.22 acres of land.
Outside
The property is set in beautiful gardens and grounds, with a gravel driveway to the front leading to a large shingle parking area, with access to the double garage/games room, which has attic space above it, a store and a shower room. To the rear, the south-facing gardens have been beautifully laid out, with extensive paved terracing and striking oxidised metal fencing, trellising and pergolas. The sunken courtyard is a real sun trap, with a variety of plants and shrubs, in raised beds, while at ground level there is an undercover outside kitchen which opens (west facing) on to the lawn and terrace. Beyond the hedge the land runs up to Appleton Upper Common, a large area of ancient woodland.
Situation
Appleton is one of the area’s most sought-after villages, and offers an active community spirit. There is a public house, primary school, an award winning community shop, sports fields, tennis courts and riverside walks along the River Thames. The manor of Appleton has ancient origins and was held in the 9th century by Abingdon Abbey. There is a 12th century Norman church of St Laurence, next to the primary school, in the oldest part of the village. Nearby Abingdon offers a wider range of shopping and leisure facilities, while the historic city of Oxford offers a further excellent selection of shopping, leisure and educational amenities. The village is well located for popular St Hughes and Cokethorpe schools. Didcot station provides the rail link to London Paddington.
Directions
(OX13 5QW) From Oxford head west on the A420, the turning for Appleton in on the right just after the Wantage road roundabout (A338). From the centre of the village continue west on the Netherton Road, leave the village and you'll find the house on the left half way to Netherton.
What3words: tortoises.roadblock.prompts
Abingdon 7 miles, Oxford 8.5 miles, Faringdon 10 miles, Witney 10 miles, Oxford Parkway 12 miles, Estelle Manor 12 miles, Didcot Station 12.4 miles. Oxford Parkway to London Marylebone from 67 mins, Didcot Parkway to London Paddington from about 40 mins.
Read more- Floorplan
- Map & Street View

