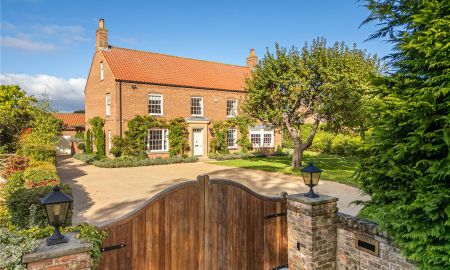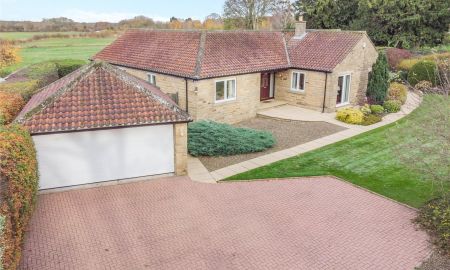York YO26 Back Lane, Whixley
- Offers Over
- £850,000
- 4
- 3
- 3
- Freehold
- G Council Band
Features at a glance
- 4 Bedroom detached family home
- 3 Reception rooms
- Orangery with stunning countryside views
- Private large garden
- Double garage
- Renovated to a high specification
- Beautiful throughout
Detached 4-bedroom family home enjoying views over open countryside, in a desirable village location
17 Back Lane is an attractive double-fronted residence offering more than 2,000 sq. ft. of light-filled flexible accommodation arranged over two floors. The property has undergone a program of improvements during the current owners tenure to a high specification, including the addition of an orangery, a new kitchen, bathrooms, windows and internal and external doors.
The ground floor accommodation flows from a welcoming reception hall with WC and two large walk-in storage cupboards, that leads to a large sitting room with feature front aspect bay window, stone fireplace with wood burning stove and double glazed doors to a spacious triple aspect orangery with bi-fold doors to the rear terrace. There is also a well-proportioned front aspect study with feature bay window. The ground floor accommodation is completed by an extensive kitchen/dining room with a range of modern wall and base units, integrated Bosch appliances, complementary worktops and splashbacks a dining area opening into the orangery, and a useful neighbouring fitted utility room, all of which enjoys underfloor heating.
On the first floor, the property offers a generous principal bedroom with built-in storage and a contemporary en suite shower room, an additional double bedroom with modern en suite shower room, two further well-proportioned double bedrooms and a contemporary family bathroom that enjoys underfloor heating.
Services: Mains electricity, water and drainage. Oil central heating EPC rating C
Outside
Set behind an area of level lawn and low-level walling that is topped by picket fencing, the property is approached over a low-maintenance gravelled front garden with paved seating area and a block-paved pedestrian path leading to the front door. Through double five-bar gates and over a gravelled side driveway there is private parking and access to the detached double garage with electric doors. The enclosed landscaped split-level garden to the rear is laid to gravel and lawn bordered by mature raised flowerbeds interspersed with mature trees. It features numerous seating areas including a Breeze style house with lighting, electricity and a gas fire, a Pergola, a paved terrace with bespoke built-in seating, a decked seating/dining area and a large raised decked terrace, all ideal for entertaining and al fresco dining, the whole enjoying panoramic views over neighbouring farmland.
Situation
Whixley is an historic village located to the east of the A1, equidistant between Harrogate and York, with a thriving community spirit and a good range of day-to-day amenities including a village shop, church, village hall, public house and park. Nearby Knaresborough and Boroughbridge both, offer a wider range of facilities. Communications links are excellent: the nearby A1(M) ensures easy access to both the north and south of the country and the national motorway network, as do the excellent links from Cattal train station which offers regular services to Harrogate, York, Leeds and central London.
Directions
From Strutt & Parkers Harrogate office turn left onto Victoria Avenue, turn right onto Queen Parade (A61), then turn left onto York Place (A6040). At Empress Roundabout take the 3rd exit onto Wetherby Road (A661), after 2.3 miles at the roundabout take the 1st exit onto A658, then after 2.6 miles at the roundabout continue straight onto York Road (A59). Stay on A59 for 4.8 miles, turn left onto Station Road then turn left onto Longland Lane. Turn left onto Back Lane and the property can be found on the right. A For Sale board is in place.
Read more- Map & Street View























































