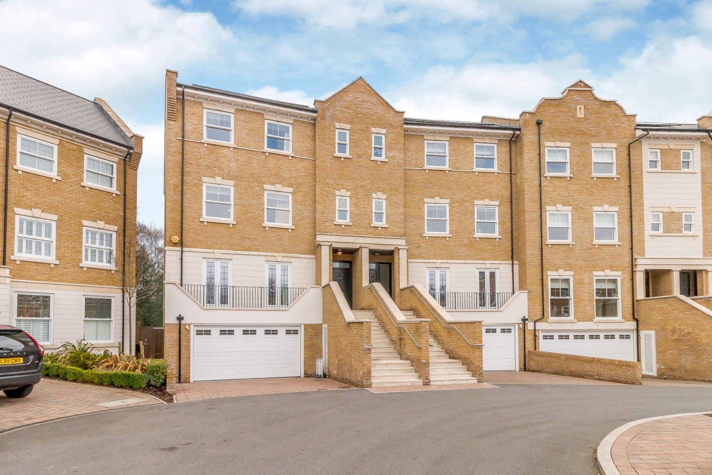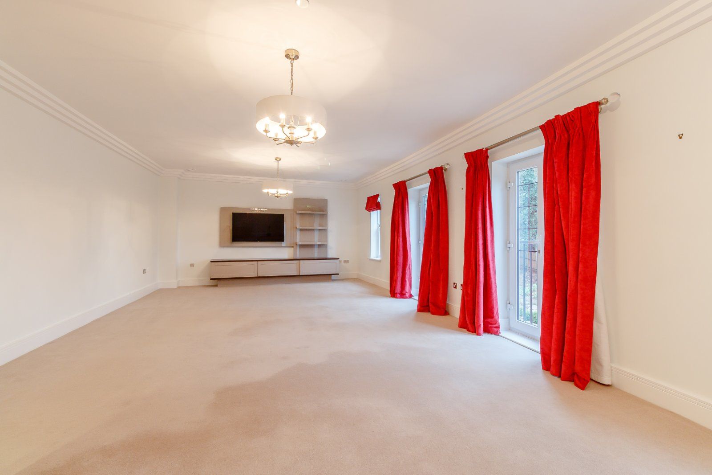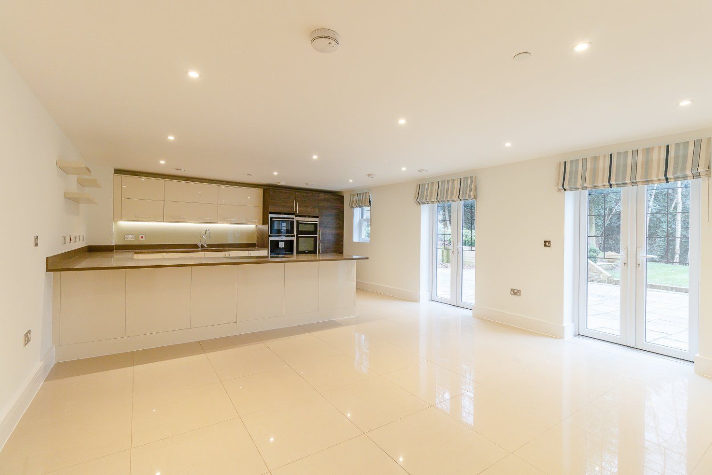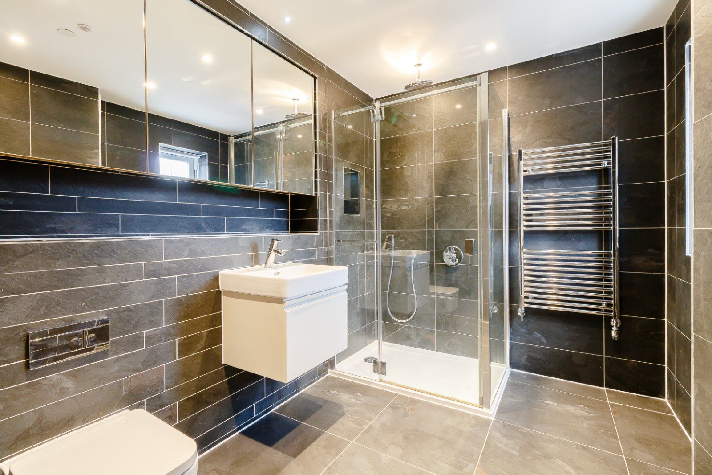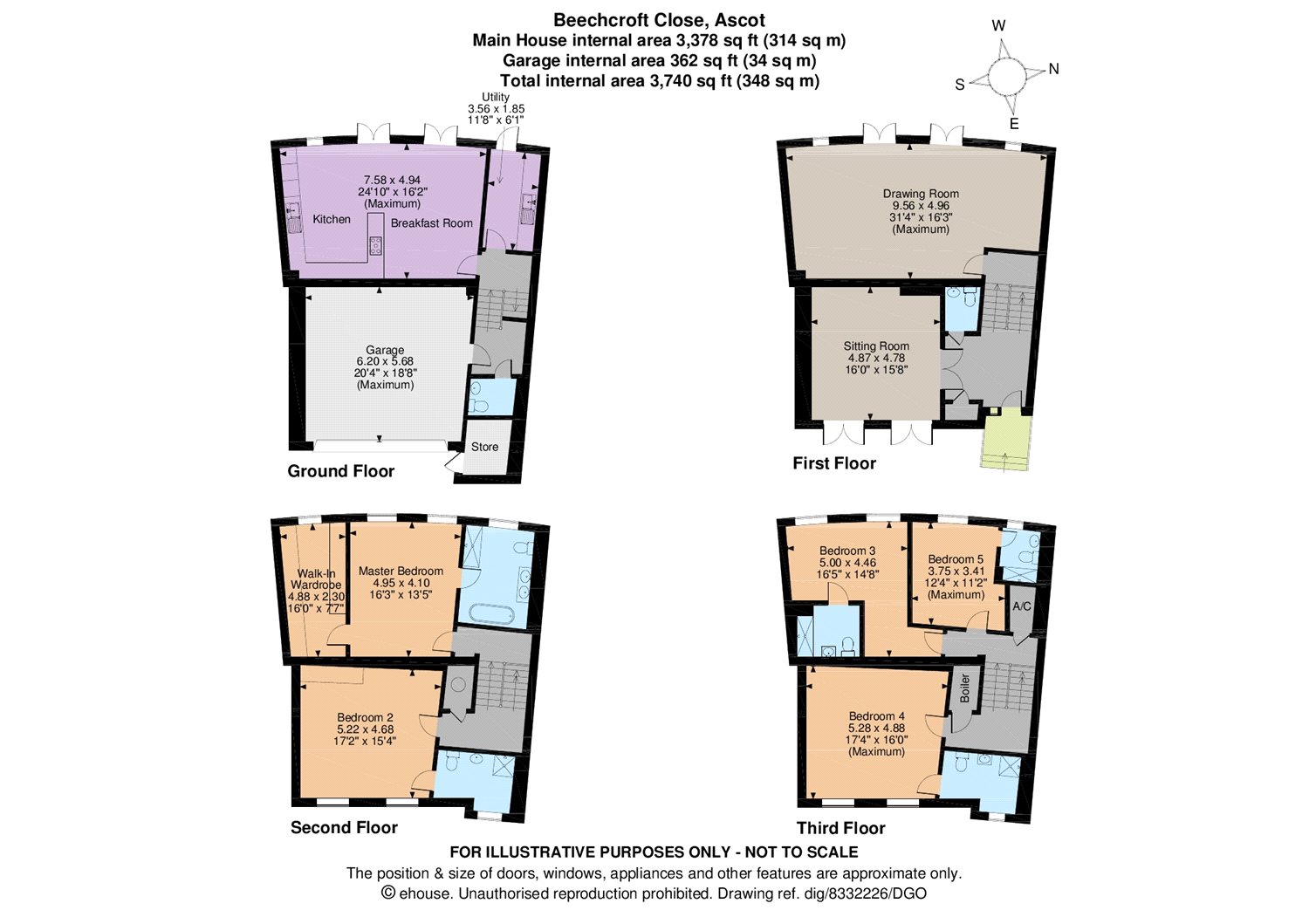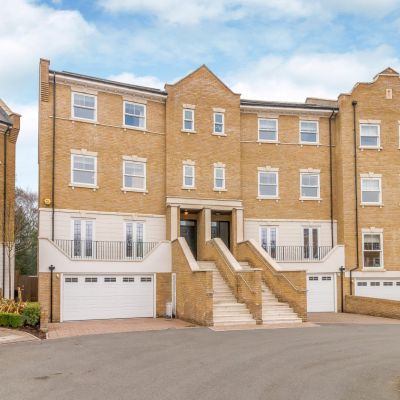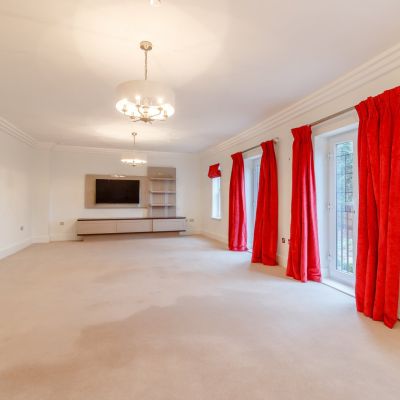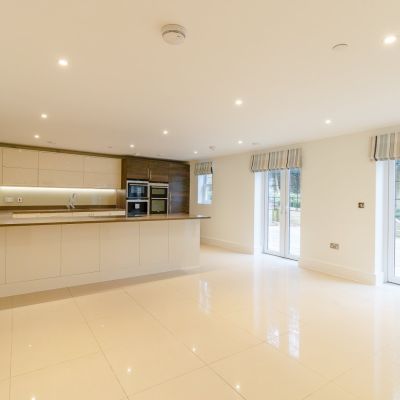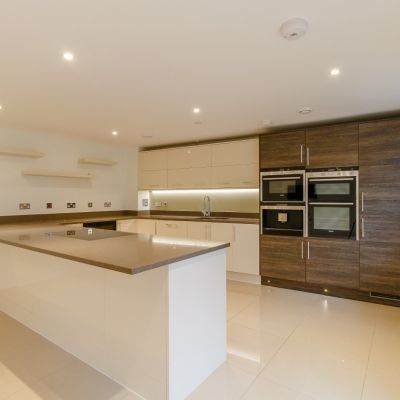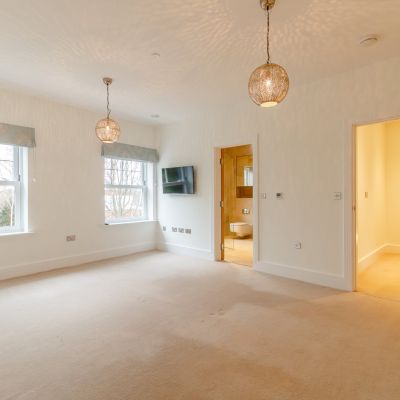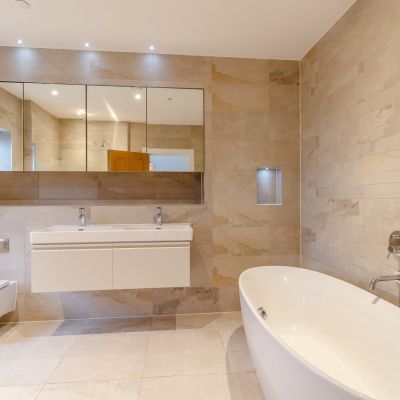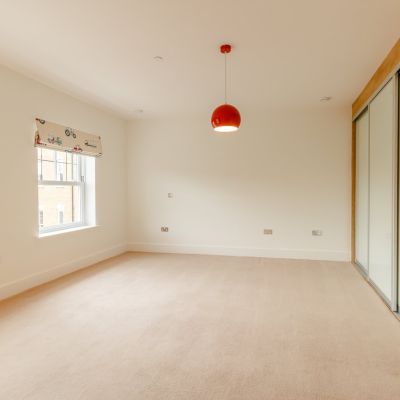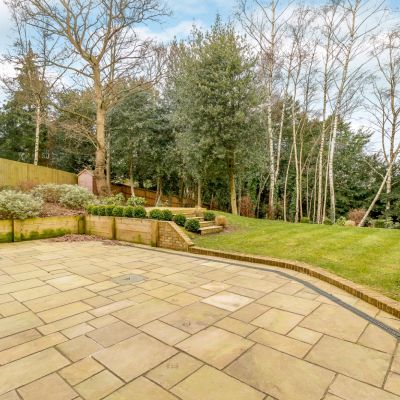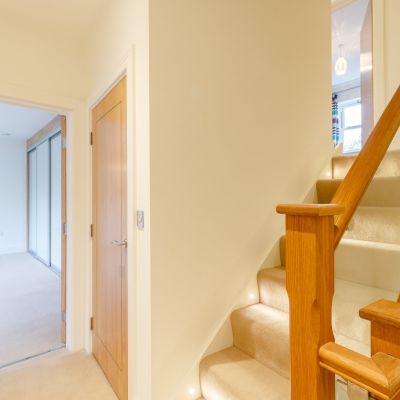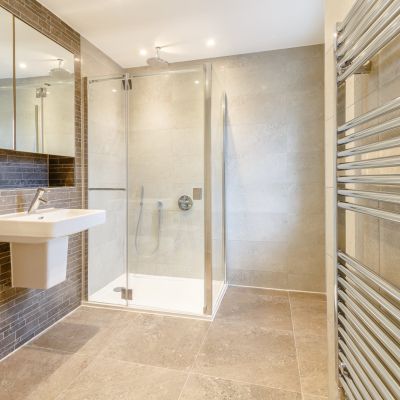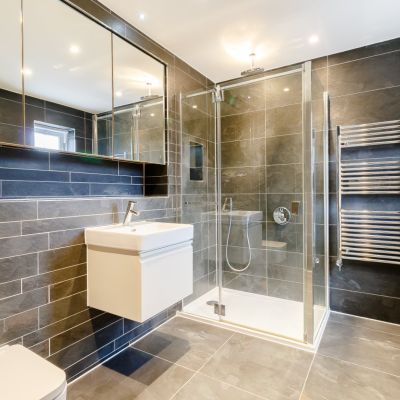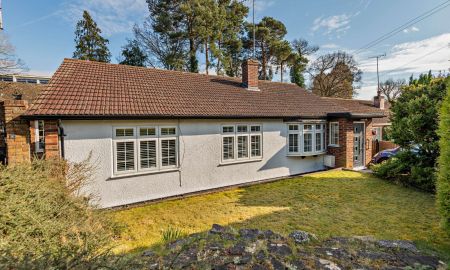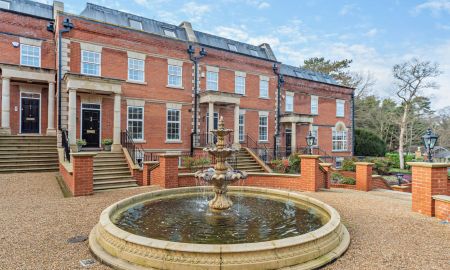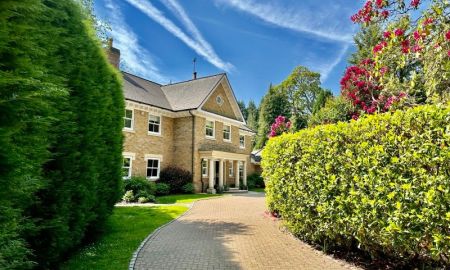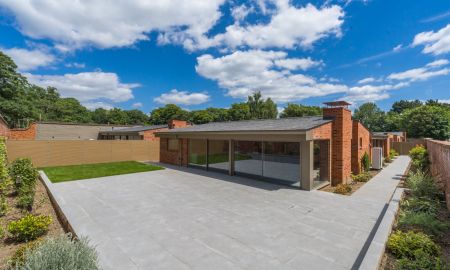Ascot Berkshire SL5 Beechcroft, Sunninghill
- Guide Price
- £1,500,000
- 5
- 5
- 2
- Freehold
- G Council Band
Features at a glance
- 2 Reception rooms
- Kitchen/breakfast room
- Utility room & 2 cloakrooms
- Principal bedroom suite
- 4 Further bedrooms (all en suite)
- Integral double garage
- Store room
- Landscaped gardens
- Exclusive gated development
An impressive end-of-terrace townhouse, set within an exclusive gated development
A spacious family home offering about 3,378 sq. ft. of flexible living space arranged over four floors, together with an integral double garage.
The house features two reception rooms located on the first floor: a sizeable drawing room with two Juliet balconies facing the rear garden and a sitting room with two sets of French doors opening out to a front-facing balcony. There is also a useful cloakroom on this level.
On the ground floor, the contemporary open-plan kitchen/breakfast room boasts a sleek range of units and integral appliances, and enjoys direct access to the rear garden via two sets of double doors. There is also a utility room with its own access to the garden, a cloakroom and an internal door to the double garage.
The principal bedroom, with its en suite bathroom and extensively fitted walk-in wardrobe, is located on the second floor, along with a guest bedroom and en-suite shower room, whilst the upper floor is host to three further en-suite bedrooms.
Outside
The property is reached via a grand flight of stone steps and the integral double garage provides off-road parking. Adjacent to the garage is a useful external store room. There is also access to an attractive communal garden with benched seating.
To the rear of the property, the lawned garden features a large paved patio and raised wooden decking, providing excellent spaces for outdoor dining and entertaining. Raised flower/shrub beds provide visual interest and at the far end of the garden, there is a lightly wooded area.
Situation
The property is located in the charming village of Sunninghill, on the fringe of the highly sought-after Ascot, with its bustling High Street and world-famous racecourse. Ascot is home to numerous bars and restaurants, as well as a range of shops, catering for day-to-day needs.
The locale boasts plenty of leisure facilities, including some prestigious golf courses at Sunningdale, Wentworth and Swinley Forest. Horse racing is available at Ascot and Windsor racecourses, and there are numerous riding stables and schools in the area. Windsor Great Park is superb for walking and cycling, as is Virginia Water Lake. Excellent spa facilities are available at the nearby Berystede, Pennyhill Park, Coworth Park, Wentworth and Foxhills.
There are many excellent schools in the area in both the state and independent sectors.
Directions
With Strutt & Parker’s Ascot office on your left, head along the High Street, continuing straight over the roundabout and onto London Road for about a mile. At the roundabout, take the third exit and then take the first right on to Beechcroft Close. The property will be straight ahead of you.
what3words ///riches.hugs.curiosity - brings you to the development entrance
Read more- Floorplan
- Map & Street View

