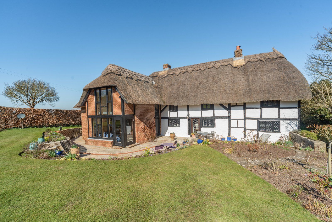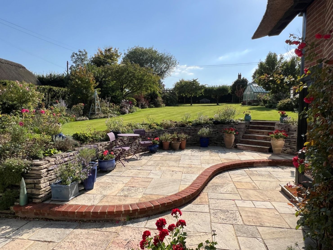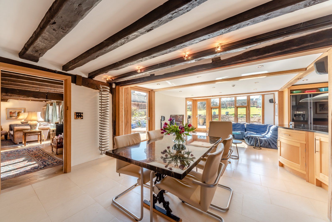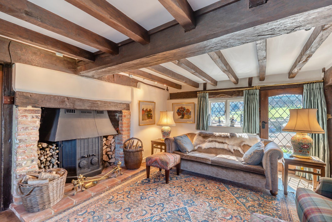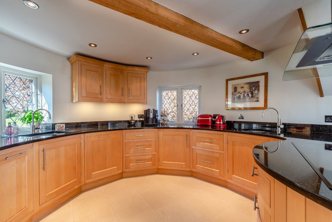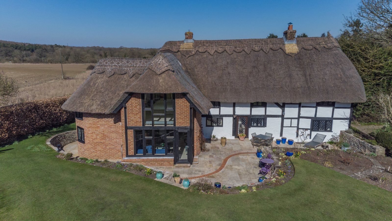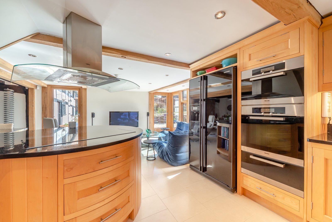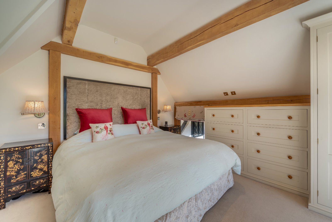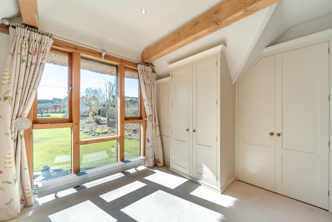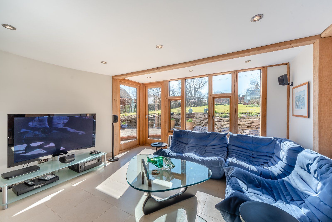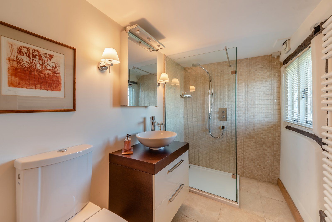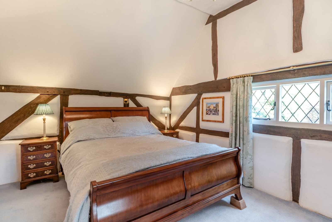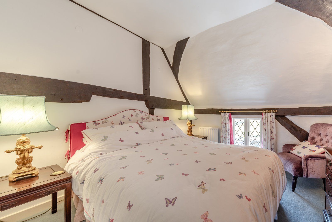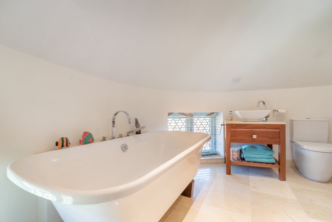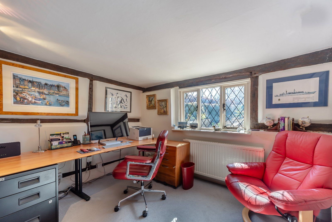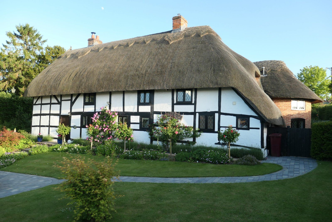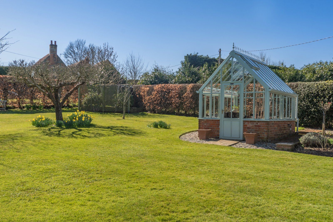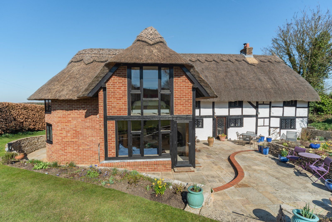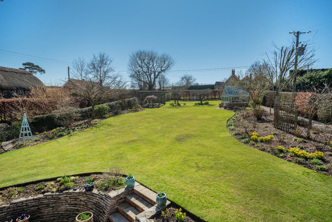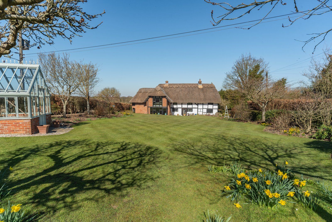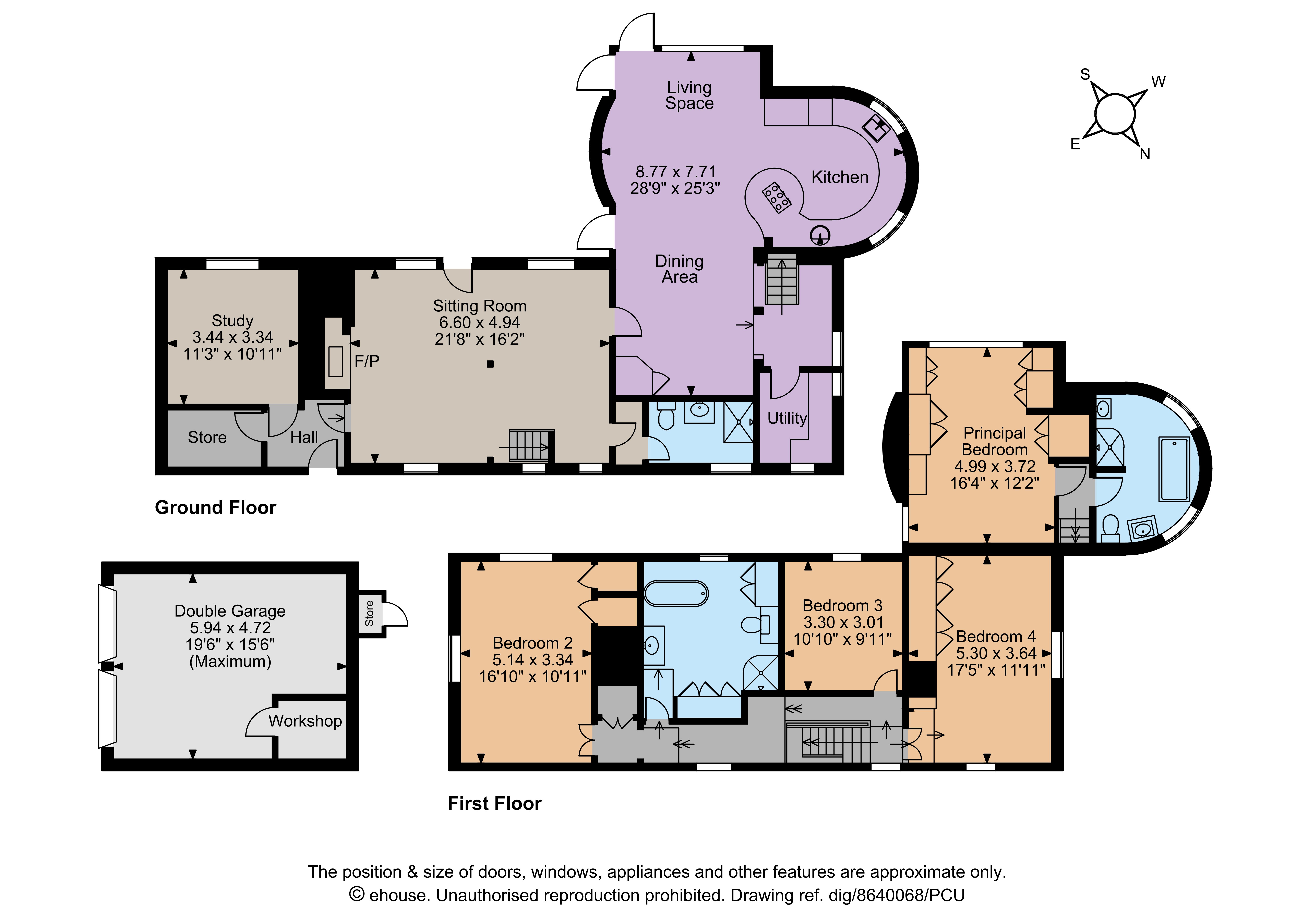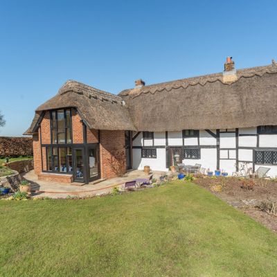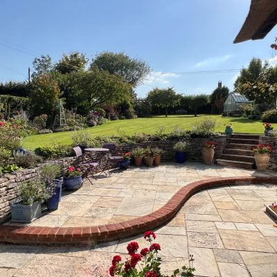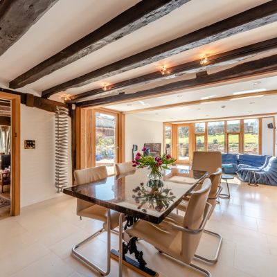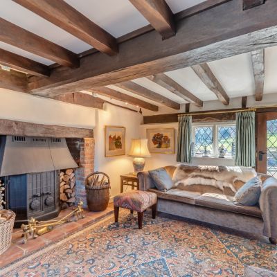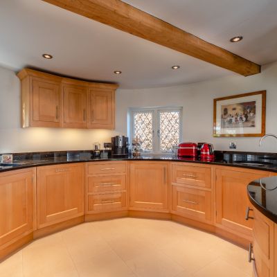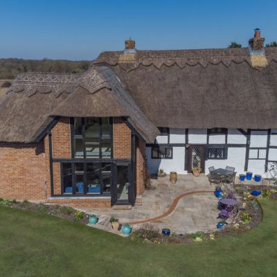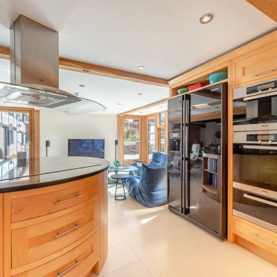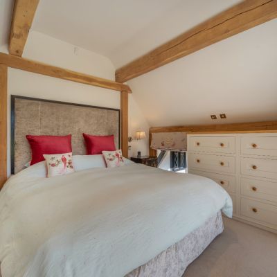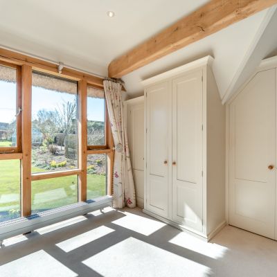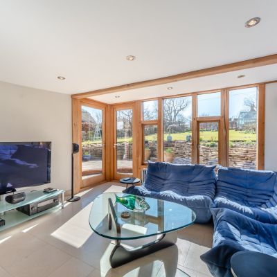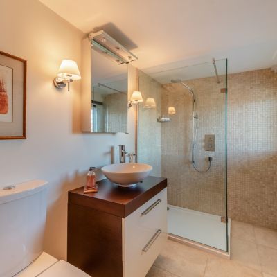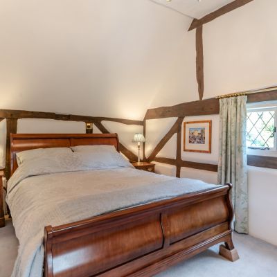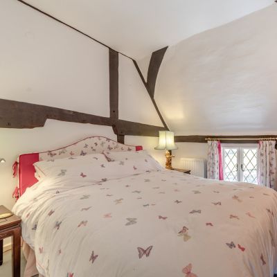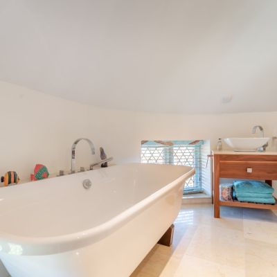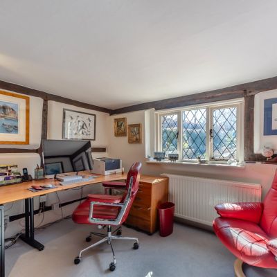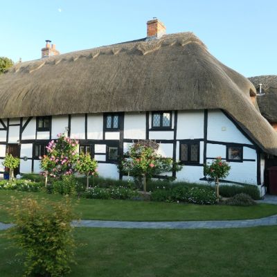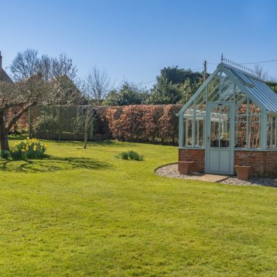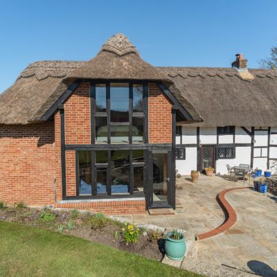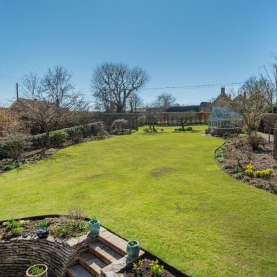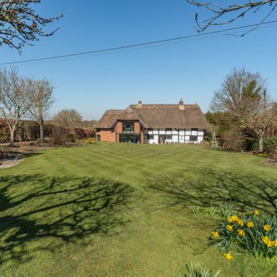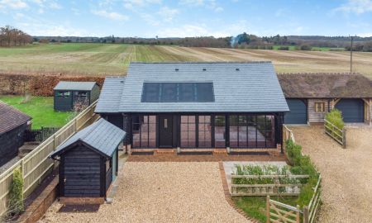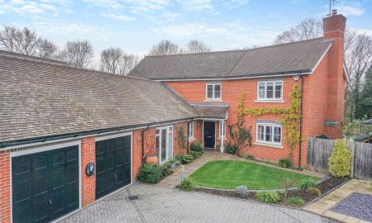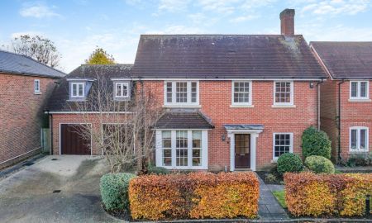Hook Hampshire RG27 Blaegrove Lane, Up Nately
- Guide Price
- £1,250,000
- 4
- 3
- 3
- F Council Band
Features at a glance
- • Stylish open-plan family area, dining area and kitchen
- • Retaining great charm and character
- • Striking yet sympathetically extended
- • Principal bedroom suite with wonderful garden views
- • Generous sitting room large decorative open fire
- • Extremely well stocked colourful gardens
- • Garaging and workshop
- • Three further double bedrooms and large family bath and shower room
An historic and charming cottage set in beautifully maintained gardens
Blaegrove Cottage is a detached thatched cottage full of character, dating back to the 16th century. Sympathetically extended in 2007, the property features attractive timber-framed elevations with painted brick infill, complemented by handsome red brick additions—all beneath a charming thatched roof.
Inside, the accommodation includes a generous sitting room with wooden parquet flooring, heavy timber beams overhead and an imposing brick-built fireplace, fitted with a large decorative cast iron open fire. There is also a private study for home working, while the newer extension is home to the stylish open-plan family area, dining area and kitchen. This unique space is ideal for everyday family time or entertaining guests and includes full-height windows and doors leading to the garden, a combination of original and new timber framing, as well as sleek tiled flooring and recessed LED downlighters. There is space for both a seating area and a dining table, while the kitchen offers bespoke wooden units, integrated appliances and a large American-style fridge/freezer. The utility room provides further space for storage and appliances.
Upstairs there are four well-presented double bedrooms. The principal bedroom is accessed via its own staircase, adding to the sense of privacy, and includes extensive built-in storage and a luxury en suite bathroom. Two further bedrooms benefit from built-in storage, while the first floor also has a family bathroom with a freestanding roll-top bathtub and a separate shower unit.
Outside
At the front of the property, the block-paved driveway provides plenty of parking space and access to the detached double garage, which has a workshop space. At the front, there is a lawn and immaculate flower beds planted with a variety of shrubs and flowering perennials, while most of the garden lies to the rear, taking full advantage of the sunny south-facing aspect. It includes a generous expanse of lawn, which stretches to more than 100ft, as well as a sun-trap patio across the back of the house, which is ideal for al fresco dining. The paved sitting area and lawn are bordered by well-kept, colourful flowerbeds, and towards the end of the garden there is a greenhouse, a selection of fruit trees and a timber-framed pergola.
Situation
The property is set in the small rural village of Up Nately, within easy reach of North Wanborough, Odiham, Hook and the large town of Basingstoke. Odiham offers various everyday amenities, while Hook, just two and a half miles away, has a variety of shops, supermarkets and local amenities. Hook also has several good and outstanding-rated schools, while independent schooling is available at Sherfield School and Lord Wandsworth College. Hook’s mainline station offers regular services to London Waterloo (55 minutes), with the M3 also within easy reach. There are further amenities, leisure facilities and excellent shopping in Basingstoke, less than five miles away. Basingstoke mainline station offers regular services to London Waterloo (43 minutes). Golf is available nearby at Tylney Park Golf Club.
Directions
RG27 9PD What3words:///prove.admit.necks
Read more- Floorplan
- Virtual Viewing
- Map & Street View

