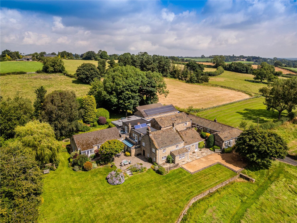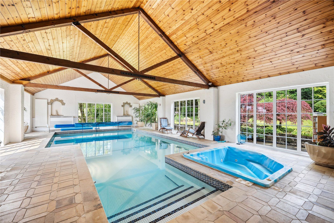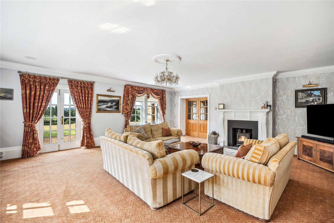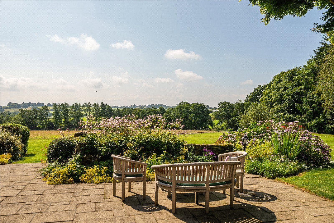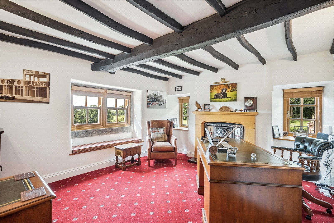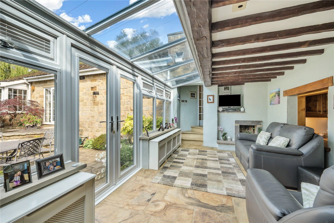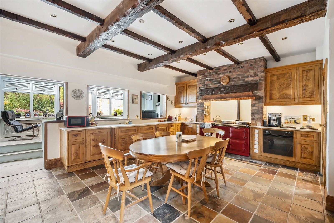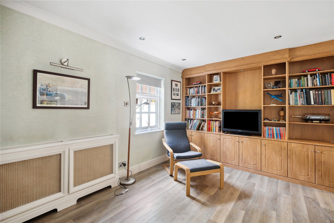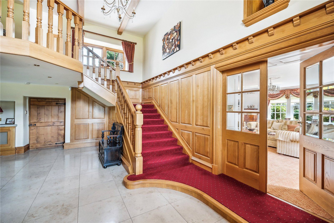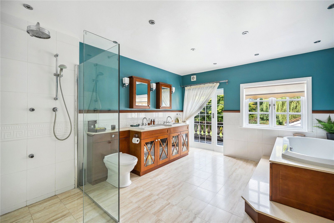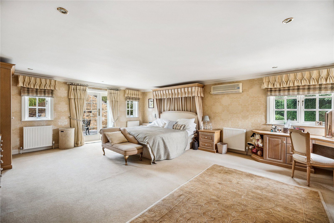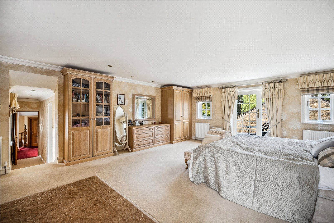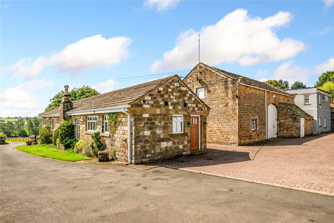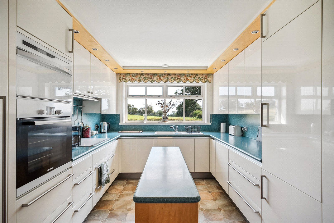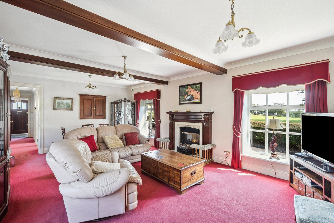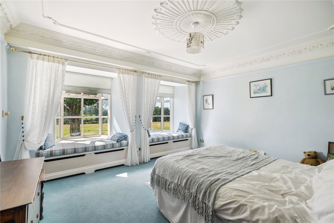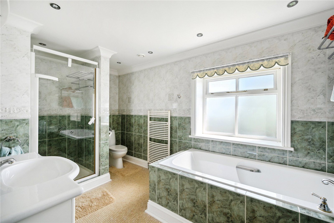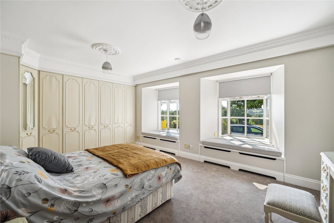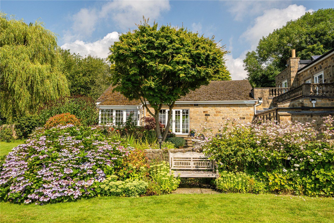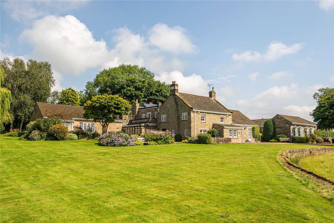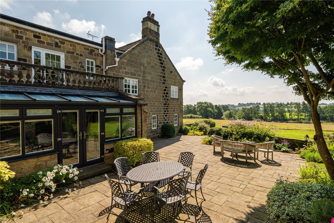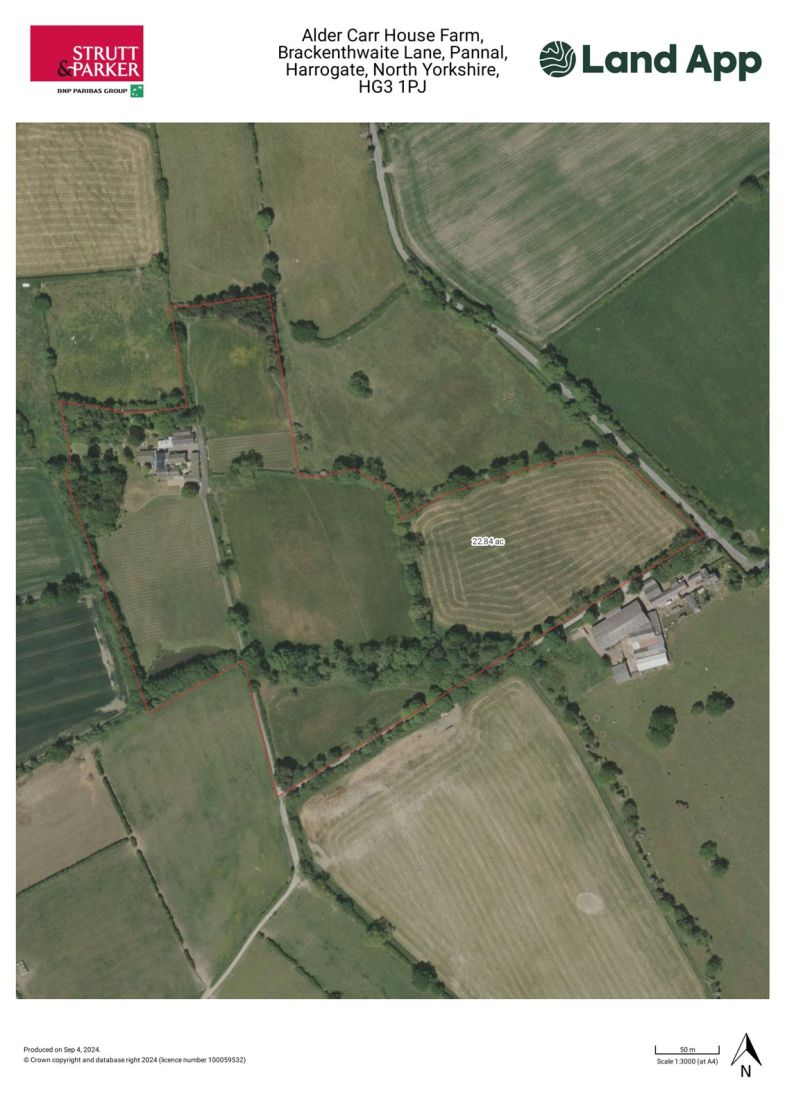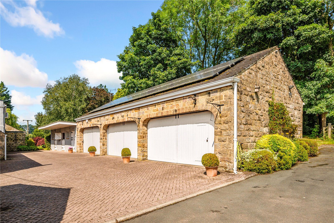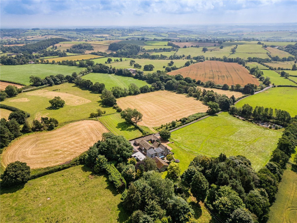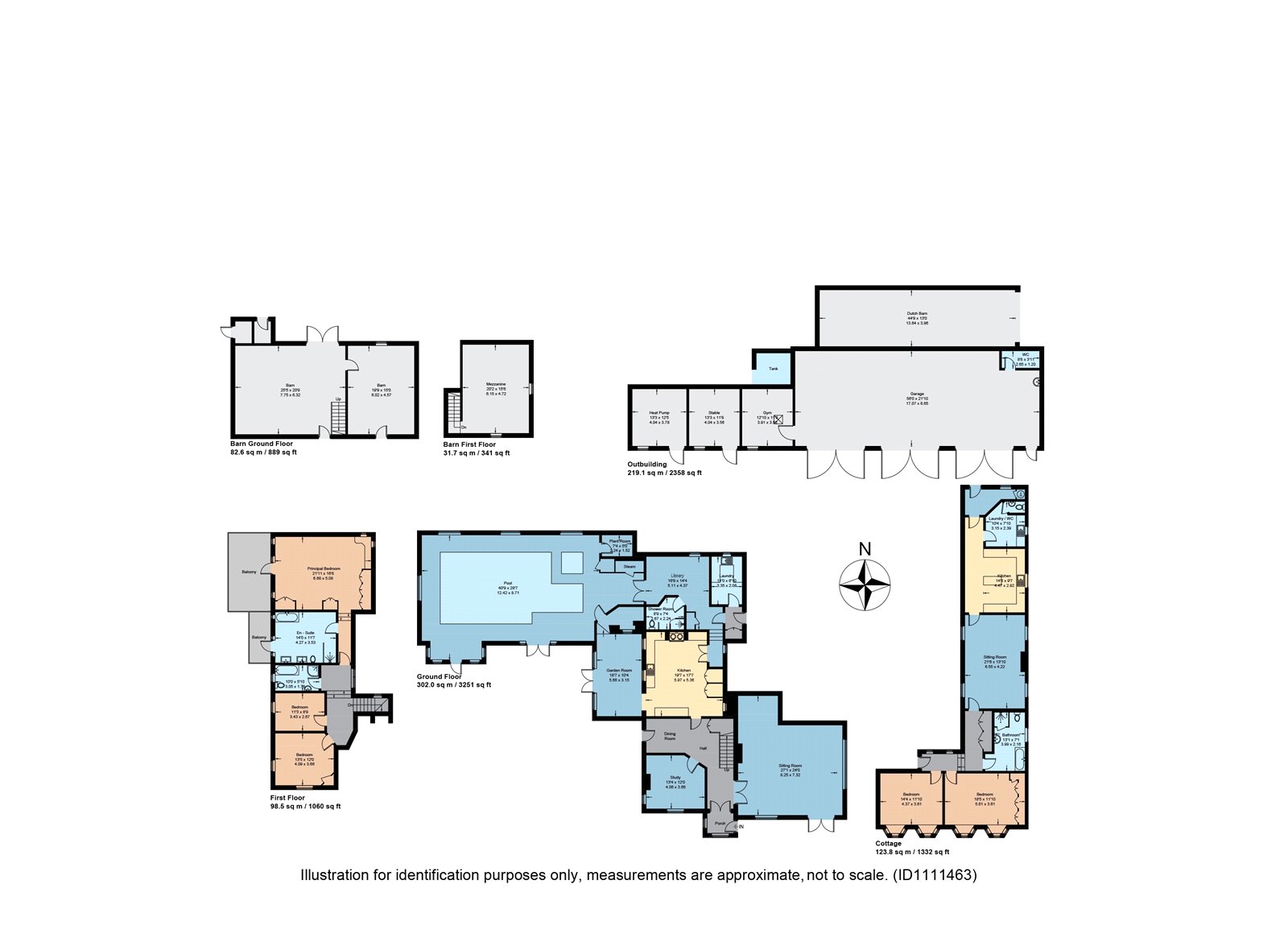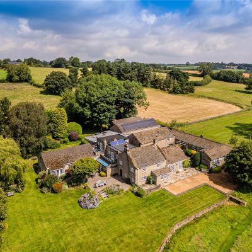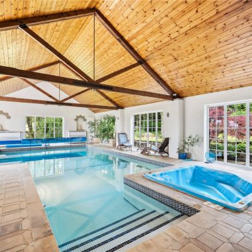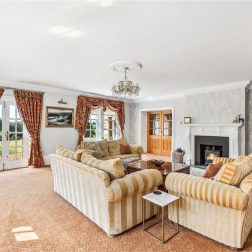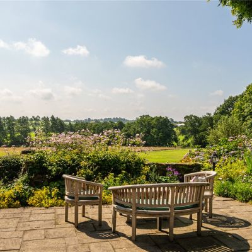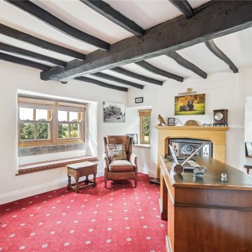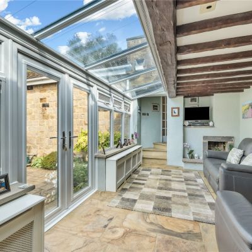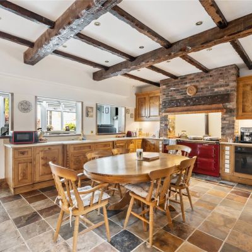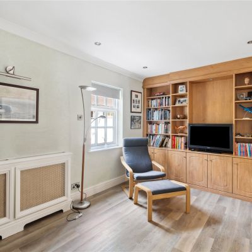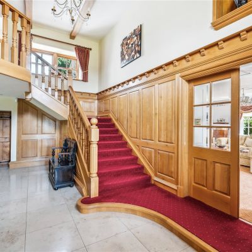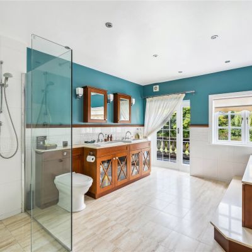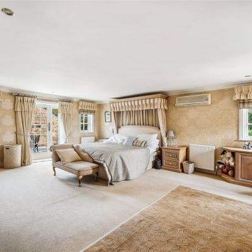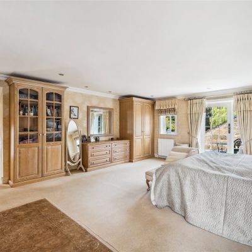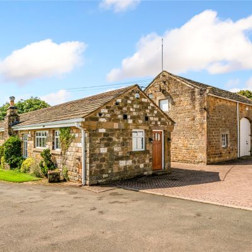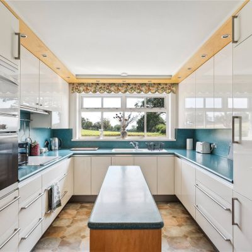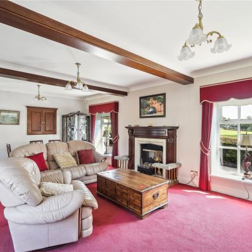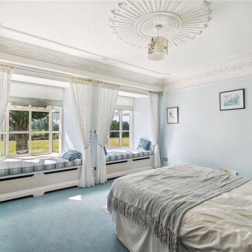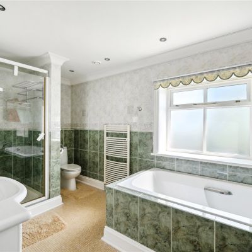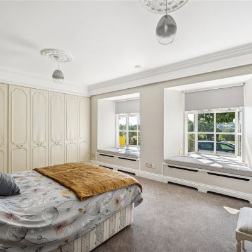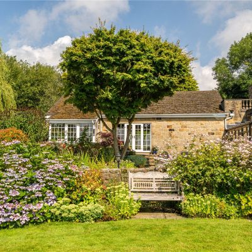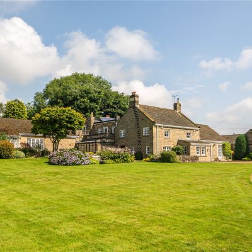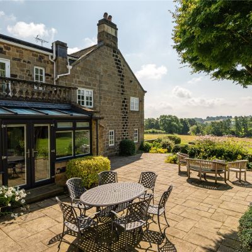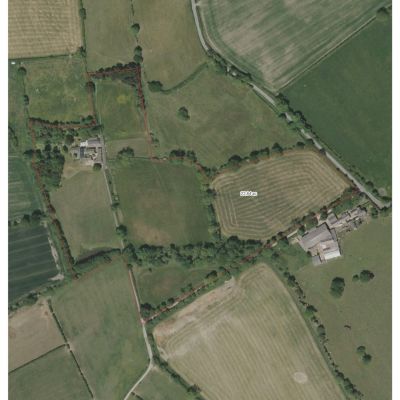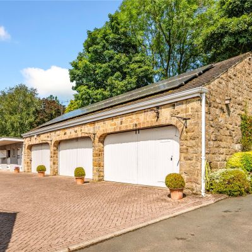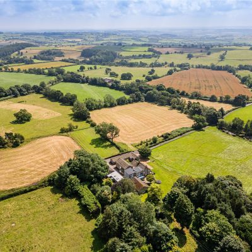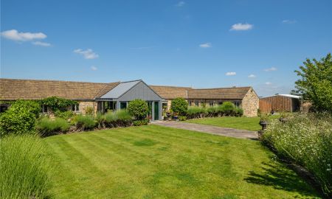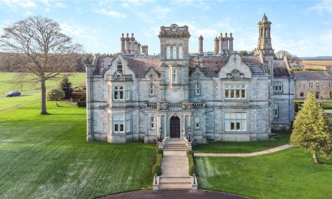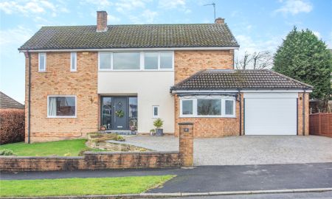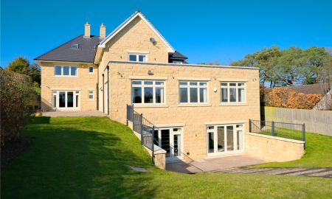Harrogate North Yorkshire HG3 Brackenthwaite Lane, Pannal
- Guide Price
- £3,700,000
- 5
- 4
- 5
- Freehold
- G Council Band
Features at a glance
- An impressive, detached farmhouse
- 4 Reception rooms, 3 bedrooms 3 bathrooms
- Swimming pool, jacuzzi and steam room
- Multiple outbuildings
- Two bedroom cottage
- 23 Acres
- Breathtaking views over Crimple Valley and Almscliffe Crag
- Private rural location
An impressive, detached farmhouse with a luxurious indoor spa facility and substantial outbuildings
An impressive, detached farmhouse with a luxurious indoor swimming pool, jacuzzi and steam room with substantial outbuildings to include two barns, an eight-car garage and a two-bedroom cottage. The whole set within beautiful, private grounds of approximately 23 acres and benefits from breathtaking views over Crimple Valley and Almscliffe Crag.
The Property Dating back to the late 1700's, this magnificent stone-built farm property features a splendid period farmhouse with a wealth of character, including exposed timber beams and wood panelling, alongside elegant bespoke fittings.
Accessed via a grand reception hall with a galleried landing and underfloor heating, the ground floor accommodation comprises five flexible reception rooms which include a splendid 27ft. dual aspect sitting room with a large fireplace with wood burner and French doors opening onto the garden. There is also a study which would be ideal as a formal dining room, a library, a fabulous garden room with partial glass roof, flagstone flooring and French doors that open onto the patio, and a dining area in the reception hall. The Peter Thompson kitchen has handmade burr oak units to base and wall level with integrated appliances, an oil fuelled Aga with feature brick chimney and hammered copper canopy. There is ample space for a good-sized breakfast table for a more relax dining setting. There is also a useful laundry room and adjacent shower room. Completing the ground floor is the stunning indoor spa provides a 10 metre swimming pool, a jacuzzi and a steam room, all with full-height windows and a vaulted ceiling, creating a sense of space and light.
Upstairs there are three double bedrooms, including the generous principal bedroom with built-in storage, west-facing balcony and luxury en suite bathroom with raised bath and separate walk-in shower enclosure and access to a second private balcony. The first floor also has a family bathroom.
In addition to the main house, the two-bedroom cottage provides useful additional accommodation, and is ideal for a holiday let or multi-generational living. It includes a comfortable sitting room, a fully equipped kitchen, two bedrooms, a bathroom, a cloakroom and a laundry.
Services: Mains electric and water. Private drainage which we believe is compliant to current regulations. 2x Ground source heat pumps. Solar panels that bring an income of £4,000 per annum. Solar thermal. Main house central heating by ground source heat pumps and underfloor heating, supplemented by an oil boiler and an oil fuelled AGA. The cottage is oil fuelled central heating.
This property has 22.89 acres of land.
Outside
Outside The house is nestled in its own extensive grounds, which offer the potential for grazing livestock. There are several farm buildings, including a two-storey barn, a Dutch barn which has the potential to be used as a helicopter hanger, and a heated and dehumidified eight car garaging block that is fully tiled, which provides plenty of secure parking as well as a home gym and a stable. The site is accessed via a long sweeping driveway that leads to an area of gravelled parking at the front and a courtyard area at the rear. There are multiple patio areas that are perfect for relaxing in whilst taking in the panoramic countryside views. The garden surrounding the farmhouse has rolling lawns and meadows, a ha ha and is bordered by established shrubs and hedgerows with a wealth of mature trees and a small lake that is fed by three streams.
Directions
HG3 1PJ ///What3words: ///useful.pool.outhouse
Read more- Floorplan
- Map & Street View

