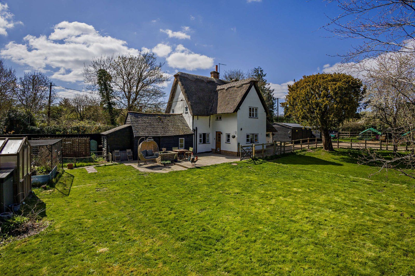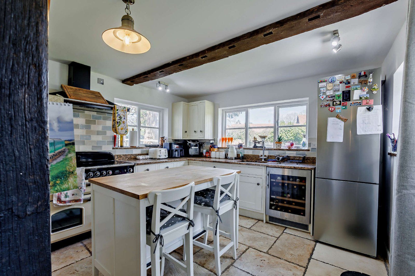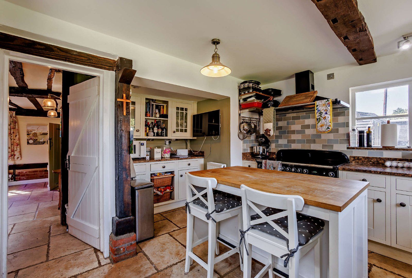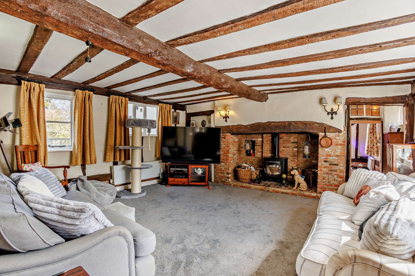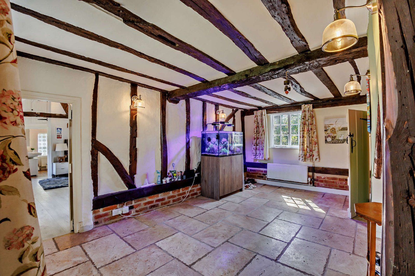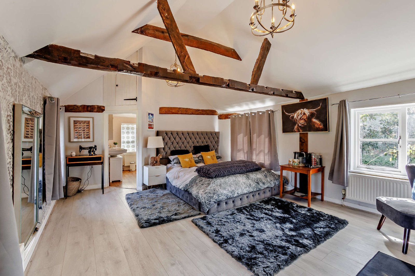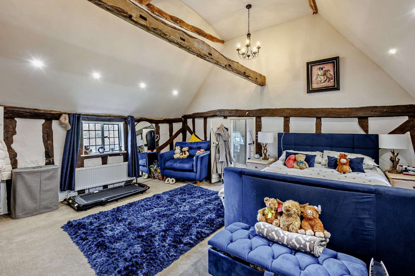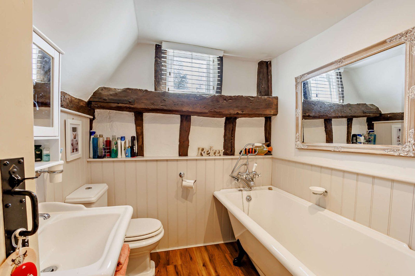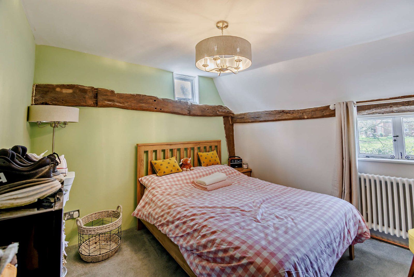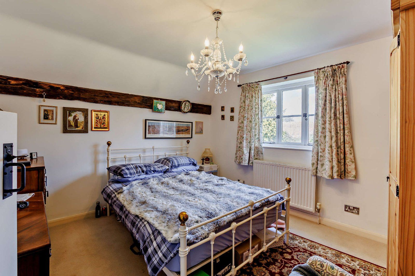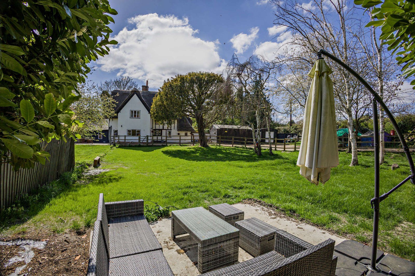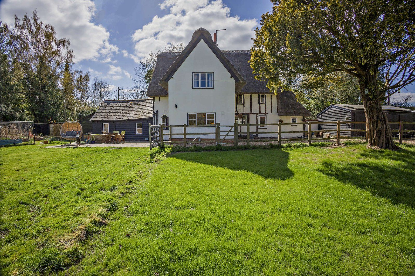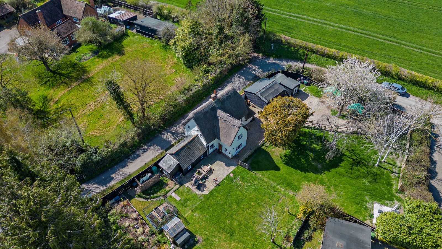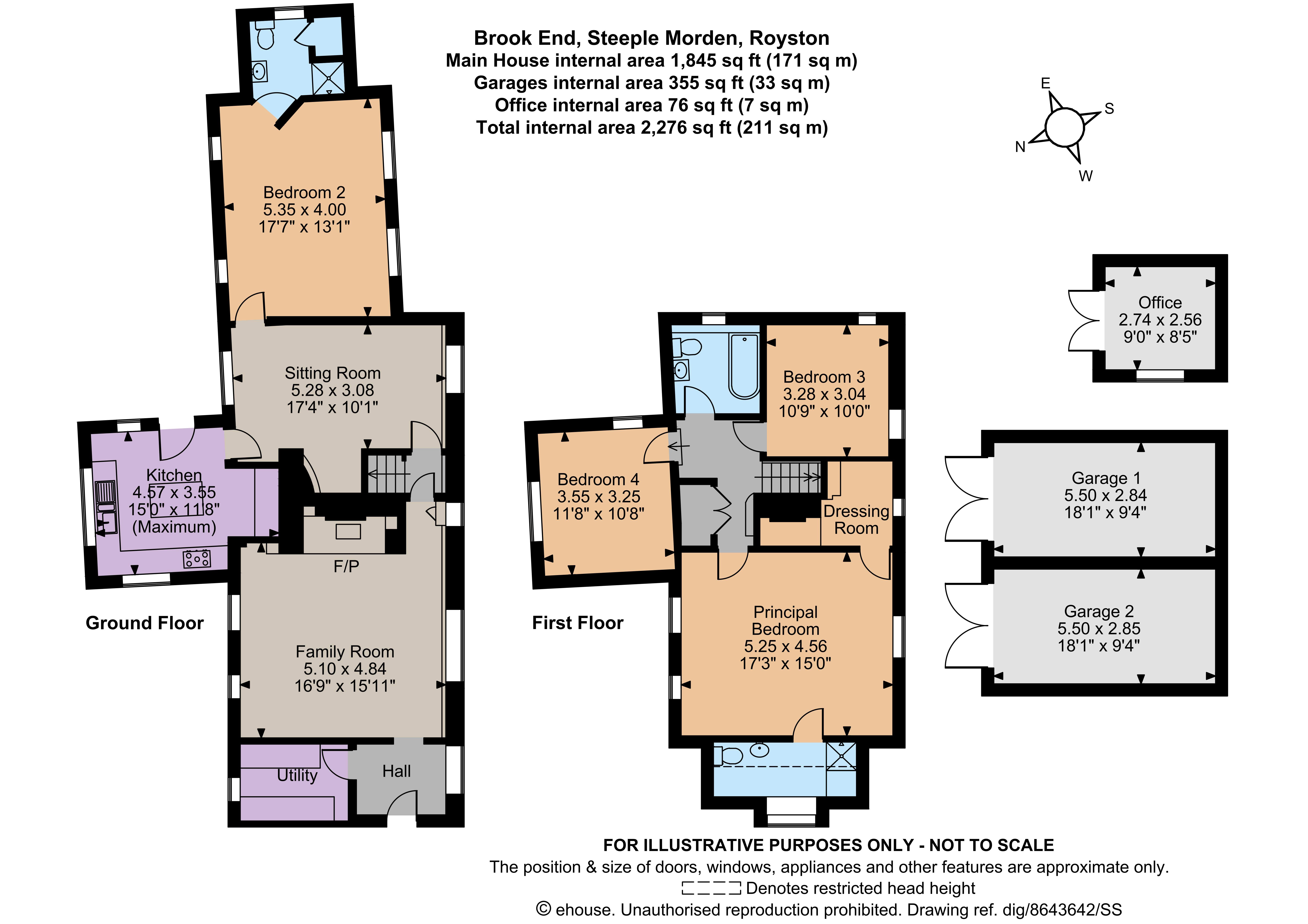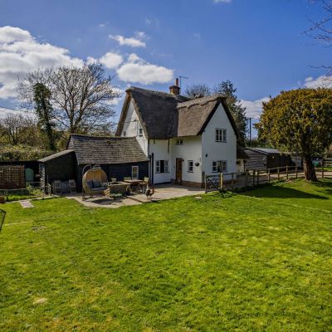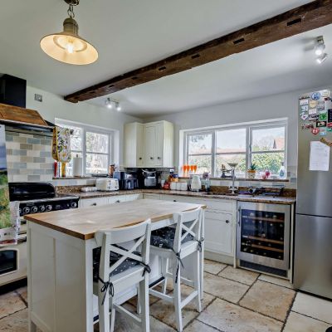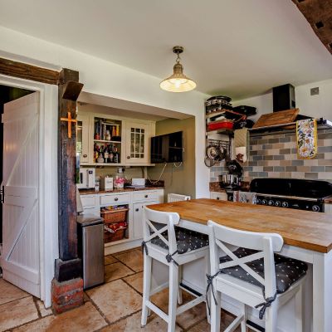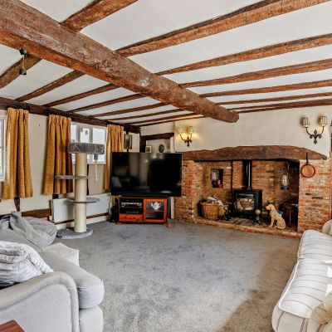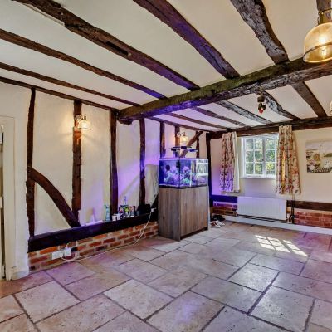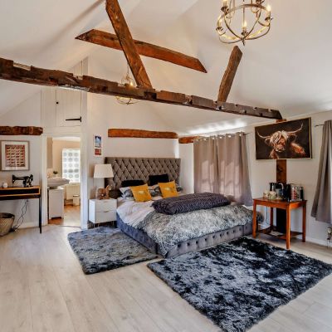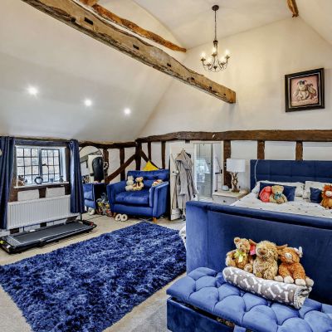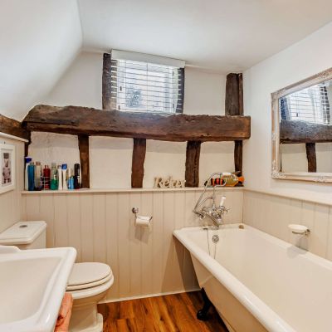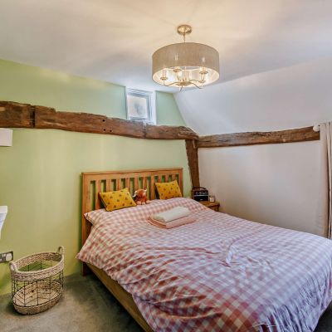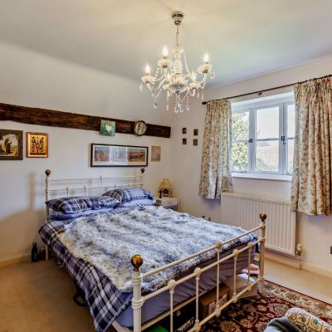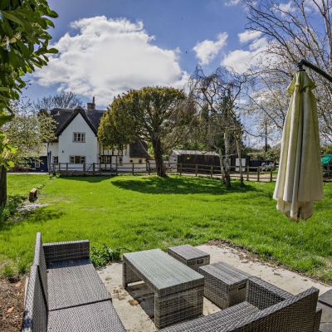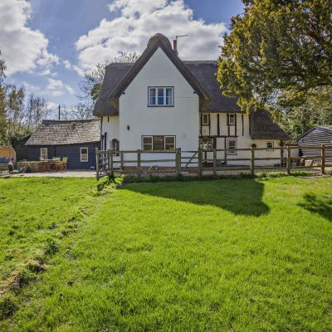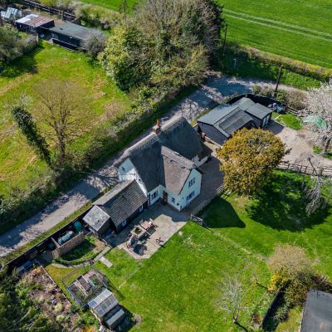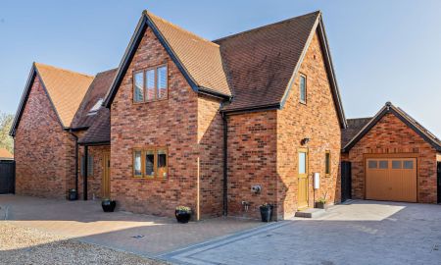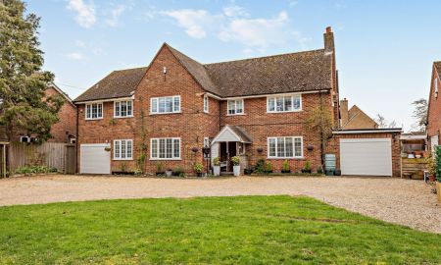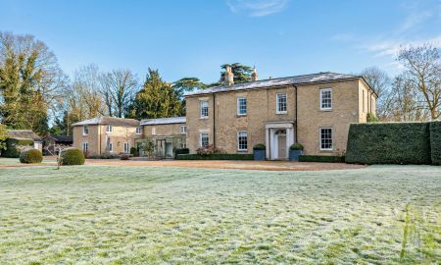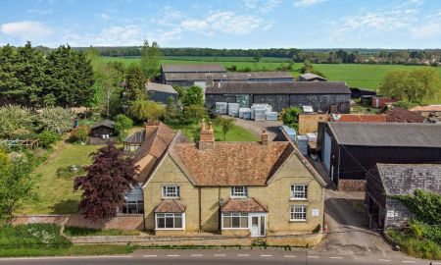Royston Hertfordshire SG8 Brook End, Steeple Morden
- Guide Price
- £950,000
- 4
- 2
- 2
- Freehold
Features at a glance
- Sought-after village location
- Characterful features
- Double garage
- Gated entrance
- Seperate office/studio
- Four double bedrooms
A charming timber-framed period property offering versatile accommodation arranged over two floors set in a tranquil yet well-connected location.
Brook End Cottage dates back to the 17th century and retains many original period features that complement the character of this versatile family home. A solid wooden door with a glazed panel opens into the reception hall, which leads to the utility room on the left and continues through to the spacious family room. This well-proportioned room features exposed beams and timbers, along with a striking red brick inglenook fireplace housing a wood-burning stove.
Beyond the family room is a charming sitting room with a travertine tiled floor, further exposed beams, and a reading nook. The kitchen is a bright and welcoming space, thoughtfully designed to blend traditional charm with practical modern features. Painted cabinetry, granite worktops, and a central island with a solid wood surface create a warm and homely atmosphere, while timber ceiling beams add further character. The kitchen is well-equipped with a range-style cooker, an integrated wine cooler, and ample storage. Also on the ground floor is a generously sized second bedroom with an en suite shower room, making it an ideal guest suite, conveniently separate from the first-floor accommodation.
Upstairs, the principal bedroom benefits from a dressing room and an en suite shower room, along with a wealth of exposed beams and timbers and a traditional leaded window. Two further double bedrooms share a well-appointed family bathroom, which features a freestanding ball and claw foot bath with shower attachment.
Outside
The property is approached from the lane via double gates that open onto a gravelled driveway, providing ample parking space alongside twin single garages and the detached office. The generous garden is mainly laid to lawn and thoughtfully enclosed by fencing near the driveway. Mature trees, including elegant silver birches and a stately evergreen, provide dappled shade and enhance the sense of seclusion and tranquillity. Adjacent to the house, a spacious paved terrace offers the perfect setting for al fresco dining, while a further, more secluded terrace provides an ideal spot for quiet relaxation away from the main residence. For gardening enthusiasts, the grounds also include netted soft fruit beds and a greenhouse, offering excellent opportunities for homegrown produce and year-round cultivation.
Situation
The property enjoys a peaceful rural setting surrounded by open countryside and farmland. The area offers a traditional village atmosphere while remaining well-connected, with the historic market town of Royston just four miles away and the university city of Cambridge within easy reach. Larger towns such as Letchworth Garden City and Stevenage are also accessible for a broader range of amenities and fast rail links to London. The surrounding landscape features gently rolling chalk hills, scenic walking routes including the Icknield Way, and nearby attractions such as the National Trust’s Wimpole Estate, making this an ideal location for those seeking a balance between countryside living and connectivity. The railway network can be accessed in Royston and road links via the A1(M) are less than 9 miles away, just outside Letchworth Garden City.
Read more- Floorplan
- Map & Street View

