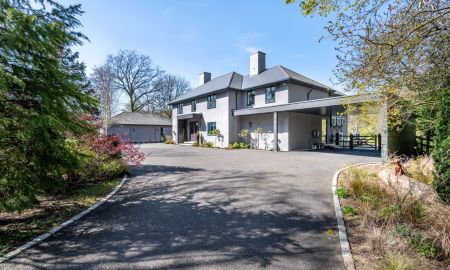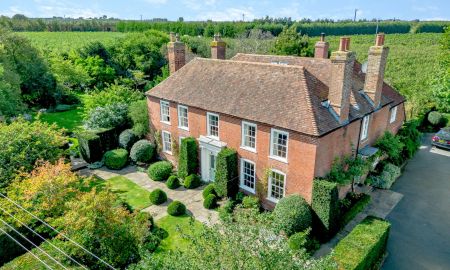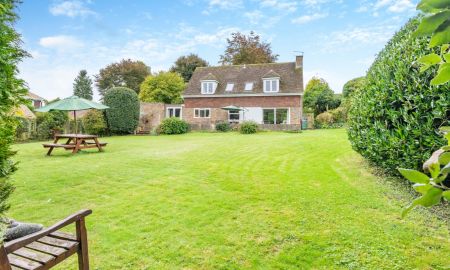Graveney Kent ME13 Broom Street
- Guide Price
- £1,350,000
- 4
- 3
- 3
- Freehold
- G Council Band
Features at a glance
- Reception hall
- 2 Reception rooms and garden room
- Kitchen/breakfast/family room
- Principal bedroom with en suite bathroom
- 3 Further bedrooms (1 en suite) and family bathroom Gym/music room
- Double garage, Atcost barn and Dutch barn
- Paddock
- Garden
A spacious, well-appointed contemporary country house of 3,465 sq ft, two barns and about 4.24 acres
Coneybanks is a substantial family home built for the current owners in 2008. Its pleasing traditional design, with mellow brick elevations, sash windows and a gabled porch, sits well within its setting. Surrounded by farmland, the house enjoys views across a neighbouring reservoir.
Internally the house offers well balanced, comfortable accommodation which radiates off a galleried hall. To one end a bright, triple aspect drawing room occupies the full depth of the house with views over the garden. With a fireplace housing a wood-burning stove, this peaceful room provides a more formal space.
The kitchen to the back of the house is arranged around an island and is open plan to both a sitting/family room and the breakfast room. Double doors lead, in turn, to a garden room and together this wonderful space provides the most fantastic day-to-day living area. The light provided by the garden room and the cosy wood-burning stove in the sitting area, makes it a sociable place for all seasons.
A generous study sits to the south end of the house and there is a large boot room, utility and cloakroom, providing the sort of practical space that it so useful in a country home.
Four bedrooms are arranged off the bright and spacious first floor landing. The principal room enjoys an en suite shower room and doors opening to a west-facing balcony with views over the grounds. A second bedroom has an en suite shower room and the two further well-proportioned bedrooms share a large family bathroom.
A second floor playroom provides a flexible retreat at the top of the house, and is currently arranged as a gym and music room.
This property has 4.24 acres of land.
Outside
Coneybanks is approached over a private road, off which a gravel drive leads to the house and garage. A path flanked by lavender leads to the front door and mature beds surround the house.
A large rear terrace provides a wonderful al fresco entertaining area. Steps lead down to an expanse of lawn interspersed with specimen trees and shrubs and a pond creates a natural water feature, with attractive marginal planting.
THE BARNS Beyond the house two large agricultural barns are accessed from the private road and offer an exciting opportunity for a variety of uses, subject to any necessary consents. There is a generous paddock beyond the barns.
Situation
The property is situated in the hamlet of Broom Street in the parish of Graveney, which lies between Faversham and Whitstable, close to the coast and Faversham Creek. The village has a well-regarded school, a church and a pub. Faversham has a good range of shops and entertainments and the well-regarded Queen Elizabeth Grammar School.
Whitstable, a charming seaside town is easily accessible, as is Canterbury, which provides a full range of services with excellent state and independent schools.
There are good road and rail communications in the area with the M2 a short distance away. The High-Speed link to London St Pancras takes just over an hour from Faversham station, which also offers services to London Blackfriars, Cannon Street and Victoria.
Directions
From Canterbury: Leave on the A2 towards London/M2. At the motorway roundabout, exit to the A299 and, after a short distance, exit at the signpost for Graveney. Take the first right turn to join Head Hill. Cross the railway line then turn left onto Sandbanks Road. Take the first right turn to join Broom Street. At the junction take the lane on the left which leads to the property.
Read more- Virtual Viewing
- Map & Street View













































