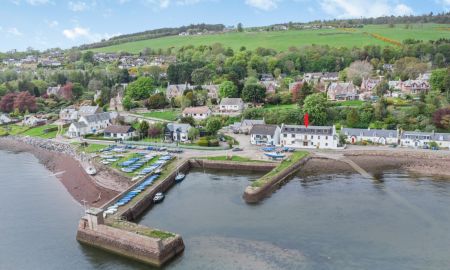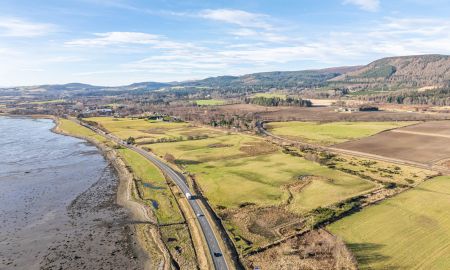Cromarty Ross-Shire IV11 Causeway
- Offers Over
- £650,000
- 4
- 2
- 2
- Freehold
- E Council Band
Features at a glance
- Entrance hall
- Kitchen/Breakfast room
- Utility
- 2 Reception rooms
- 4 Bedrooms
- 2 Family bathrooms
- In all, 2,426 sq ft
- Annexe: Sitting area/Kitchen, Bedroom and Shower room
- Double garage with workshop
A striking and unique "B" listed property with annexe enjoying views over the Cromarty Firth and beyond.
The Kennels is a mid-19th century family home flanked on each side by single-storey bays and offers more than 2,800 sq. ft. of sensitively modernised accommodation arranged over three floors. Configured to provide an ideal family and entertaining space maximising the stunning views over the Cromarty Firth, the ground floor accommodation flows from a welcoming entrance hall with WC. This gives access to a generous dual aspect kitchen/breakfast room with front aspect window seating, a range of wall and base units, integrated appliances, and a neighbouring fitted utility room. From here a door leads to a generous triple aspect vaulted dining room with exposed A frame beams, feature fireplace with woodburning stove and French doors to the front courtyard. The ground floor accommodation is completed by a bedroom wing providing a generous double bedroom with bespoke shelving and a door to the rear garden. The property also benefits from a generous cellar, suitable for a variety of uses.
On the first floor the property provides a sitting room with feature fireplace with woodburning stove, a double bedroom and a family bathroom. The principal bedroom and the propertys remaining double bedroom can be found on the vaulted second floor, together with a second family bathroom.
This property has 0.4 acres of land.
Outside
Set behind low-level hedging and having plenty of kerb appeal, the property is approached through twin stone pillars and double gates over a gravelled courtyard with lavender parterre garden, giving access to a self-contained single storey annexe providing a vaulted kitchen/sitting room with window seating, freestanding woodburning stove and fitted kitchenette, a double bedroom and shower room. A gravelled side driveway leads through double wooden gates to the detached double garage with inter-connecting workshop and first floor over, suitable for a variety of uses. The rear garden is laid mainly to level lawn and features raised vegetable beds, apple trees, cottage-style planting, numerous seating areas, a timber summer house and a part-walled paved side courtyard, the whole screened by mature hedging and ideal for entertaining and al fresco dining.
Situation
Located on the Cromarty Firth, the charming Black Isle seaside town of Cromarty, an historic seaport and fishing town, offers an extensive range of day-to-day amenities including independent shopping, a church, Post Office, library, GP surgery, cinema, hotel, arts venues, restaurants, cafés and a primary school. More extensive shopping and leisure facilities can be found in Inverness. Inverness Airport provides a variety of domestic and European flights.
Directions
What3words - ///loafer.snippets.repaid
On entering Cromarty from the A832, continue along Denny Road into High Street. From High Street turn right into Church Street following the road to the end and round to the left. Turn first right into Miller Road and proceed to the end of the road and turn right where you will see the property located on the left hand side.
Read more- Virtual Viewing
- Map & Street View





























































































