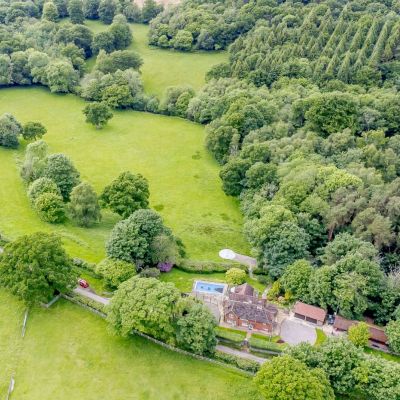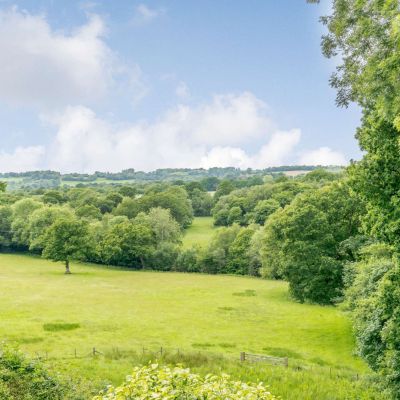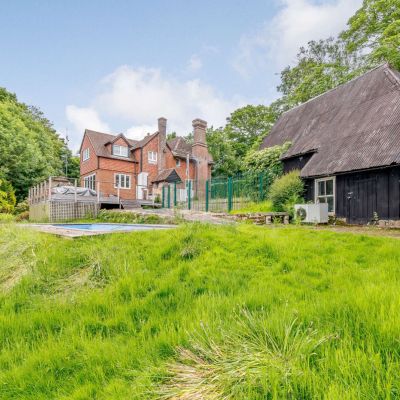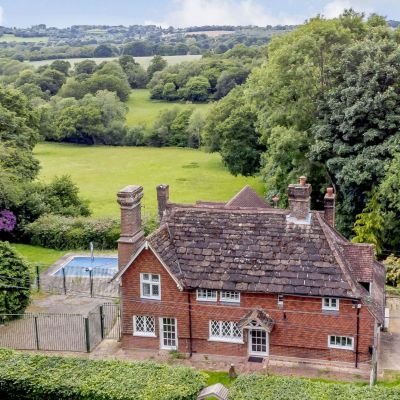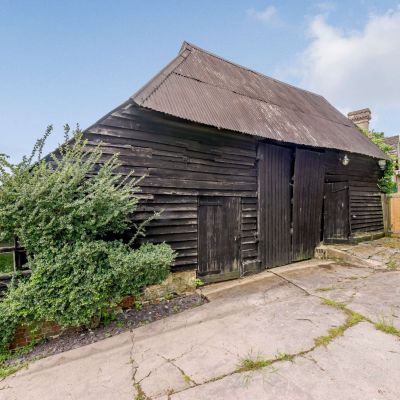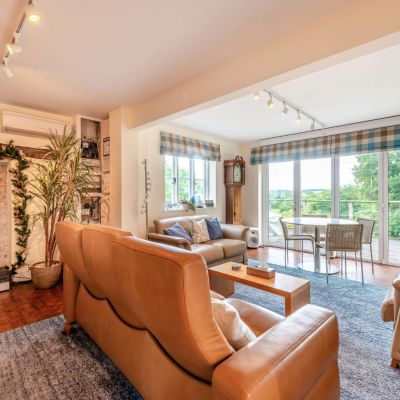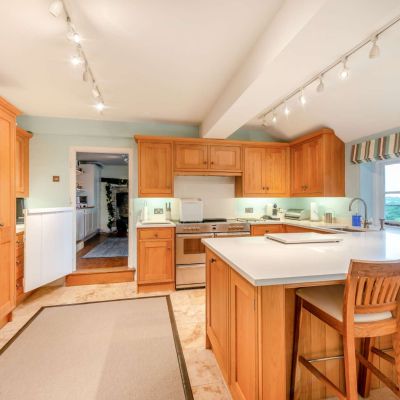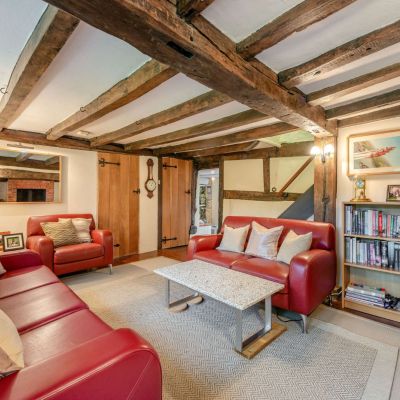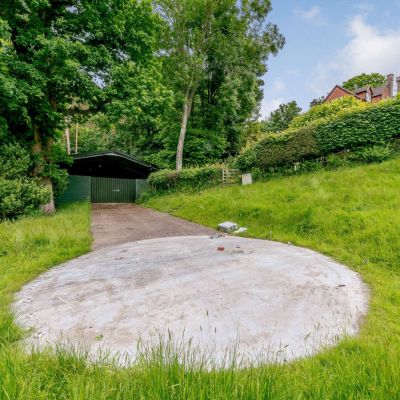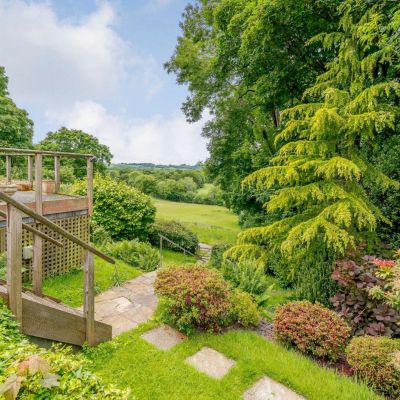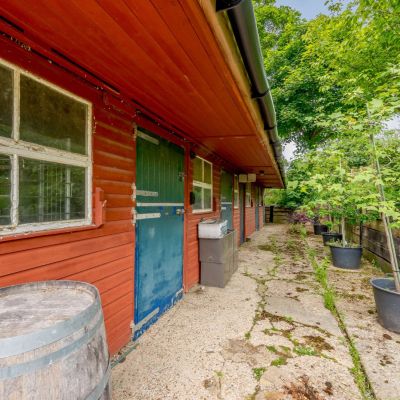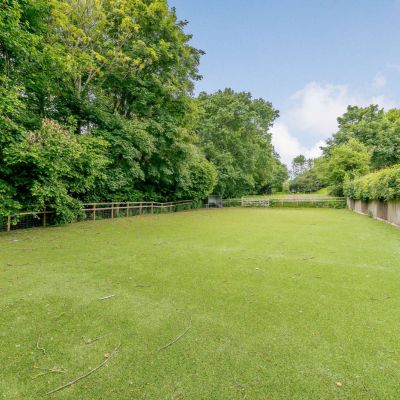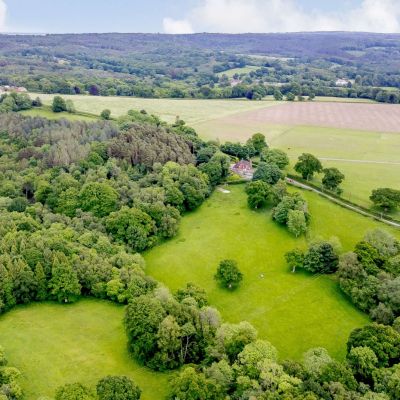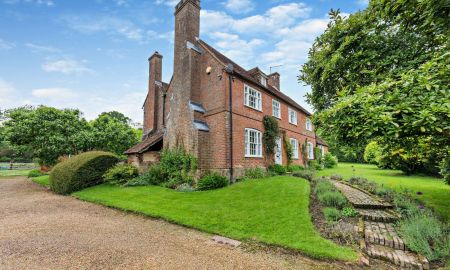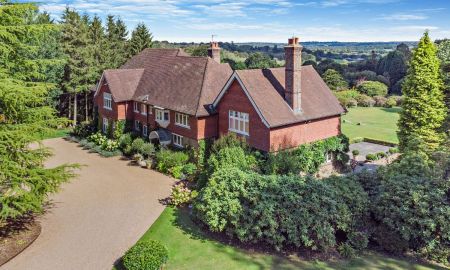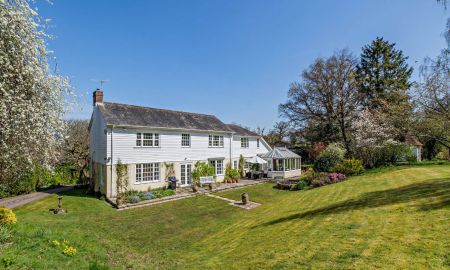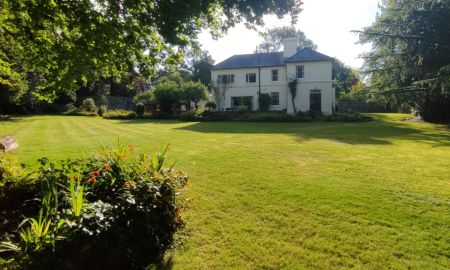Sharpthorne West Sussex RH19 Chilling Street
- Guide Price
- £1,500,000
- 4
- 2
- 3
- Freehold
- G Council Band
Features at a glance
- Reception room
- Sitting room/family room
- Study
- Kitchen/breakfast room
- Utility
- Boot room
- Principal bedroom with en suite
- bathroom
- 3 Further bedrooms
- Shower room
- Double garage
- Barn
- Stables
- Helicopter
- hangar
- Garden and land of 8.04 acres
An impressive, detached character cottage with four bedrooms, attractive accommodation outbuildings and grounds extending to 8.04 acres
Chilling Street Cottage is a fine, detached period property with plenty of character including Horsham stone roof, heavy timber beams and original fireplaces, complemented by stylish, modern fittings and clean, neutral décor throughout, the accommodation is charming and very versatile ideal for a family or a couple looking for a rural retreat. The land also offers flexibility for a number of uses. At the front of the cottage, the reception room provides a welcoming entrance to the property, with its grand fireplace, fitted with a woodburning stove, and timber beams overhead. There is also a study to the front, while towards the rear there is a spacious sitting room and family room, with bi-fold doors opening onto the elevated rear deck and affording views across the garden and surrounding countryside. The kitchen and breakfast room has modern wooden storage units to base and wall levels, as well as a stainless steel range cooker. Upstairs there are four double bedrooms, including the generous principal bedroom, which has an en suite bathroom. The first floor also has a family shower room.
This property has 8.04 acres of land.
Outside
The property has several outbuildings, including a double garage, a historic barn, a stables block and a hangar, which has been used as a helicopter storage facility, but could be used as a barn or a workshop. The cottage has a tarmac driveway to the side, providing parking in front of the garage, while to the rear there is a splendid elevated deck, a heated outdoor swimming pool with its own paved terrace, areas of lawn and meadow, and beyond, an all-weather paddock and a large meadow and field bordered by mature trees and woodland. In total the land extends to approximately 8.04 acres.
Situation
The property occupies a peaceful rural setting between the villages of Sharpthorne and Horsted Keynes, surrounded by the stunning rolling countryside of the High Weald Area of Outstanding Natural Beauty. Both villages are within easy reach and provide several everyday amenities, including village shops and local pubs. Five miles to the north, the town of East Grinstead provides further amenities, including a choice of high street shops, supermarkets and leisure facilities.
Horsted Keynes and nearby West Hoathly both have primary schools, while state secondary schooling is available in East Grinstead. There’s a wealth of independent schools in the surrounding area, including Cumnor House School, Greenfields School and Michael Hall School. The area is well connected, with the M23 less than 10 miles away and Gatwick Airport a little further on. East Grinstead’s mainline station provides regular services to London Victoria, taking less than an hour.
Directions
From Lewes, take the A275 north for six and a half miles. In North Chailey, take the second exit at the roundabout, followed by the first exit at the next roundabout onto the A275. Continue for a further six and a half miles, then turn left onto Birchgrove Road. After three quarters of a mile, turn right onto School Lane then after three quarters of a mile, turn left onto Hurstwood Lane. Continue for a further three quarters of a mile, then turn right onto Chilling Street where the property will be on the lefthand side after half a mile.
Read more- Map & Street View















