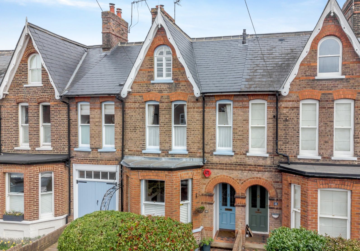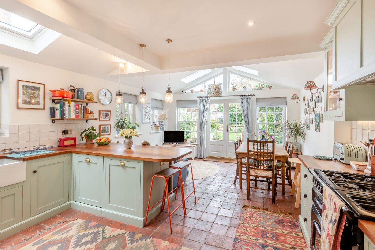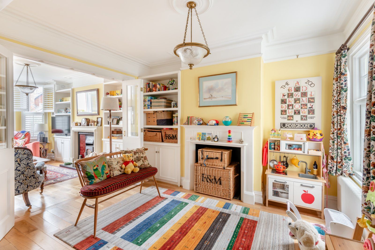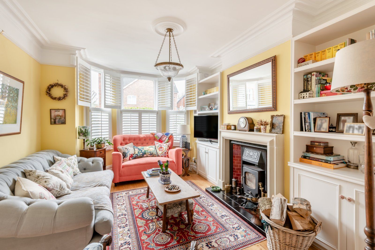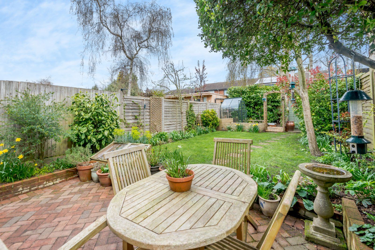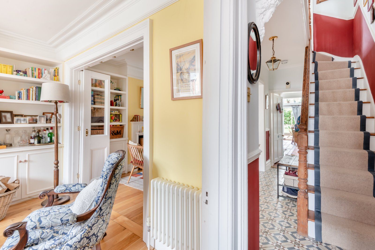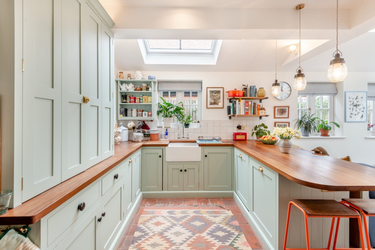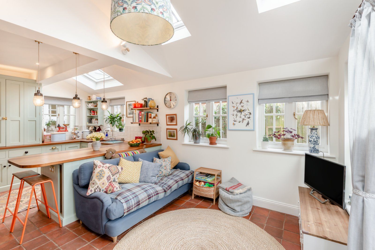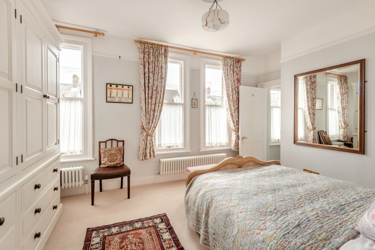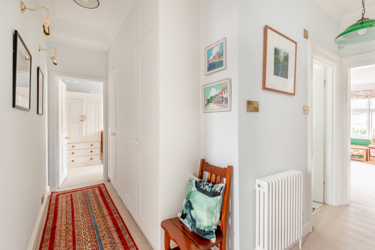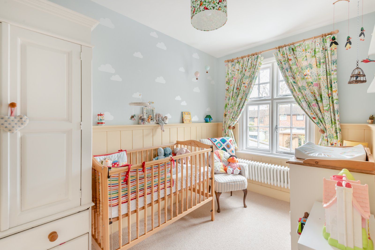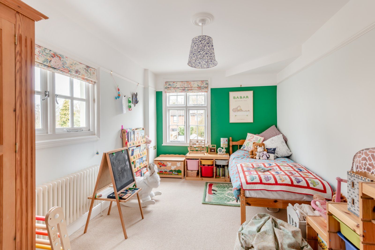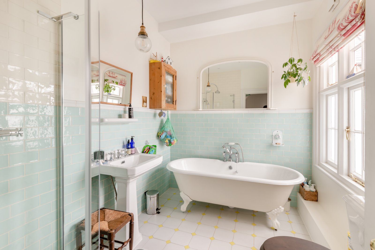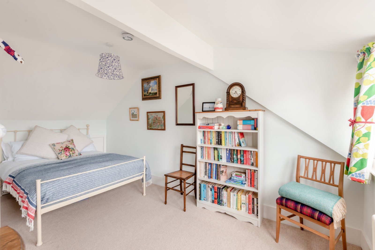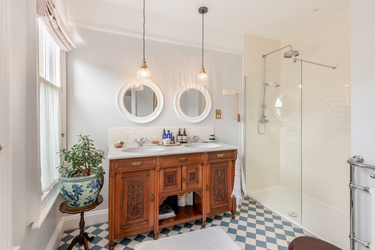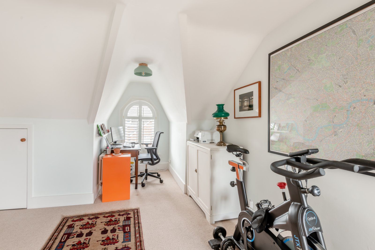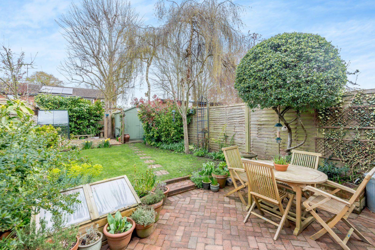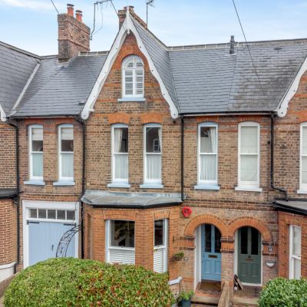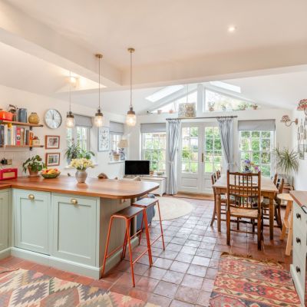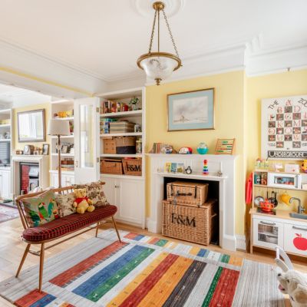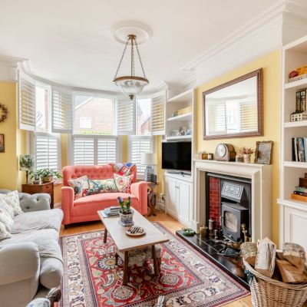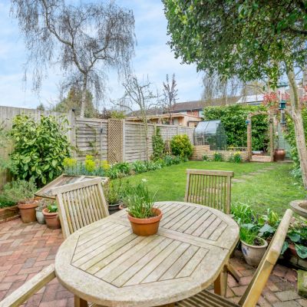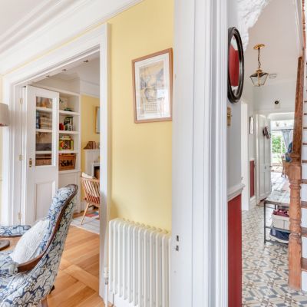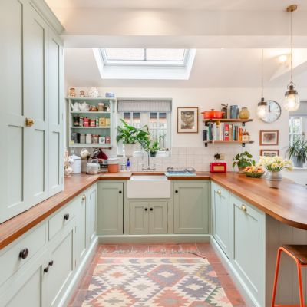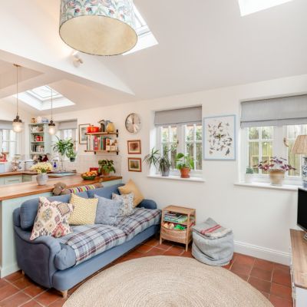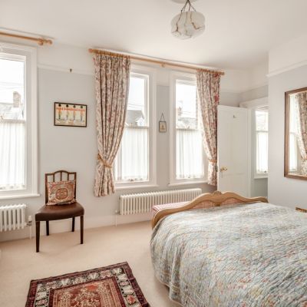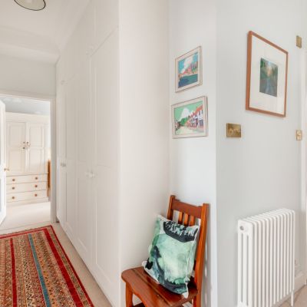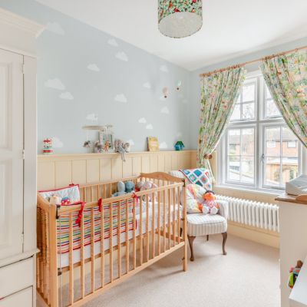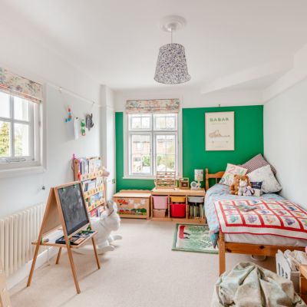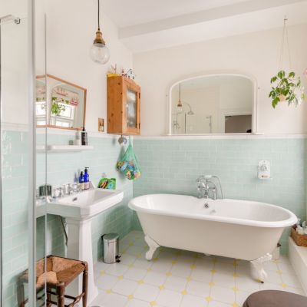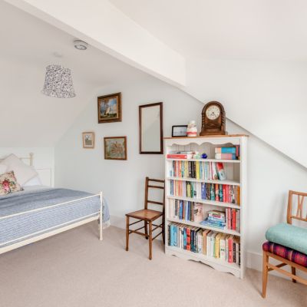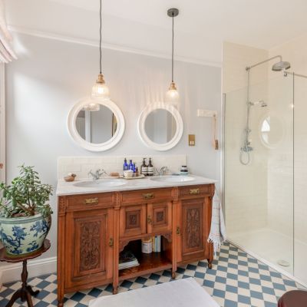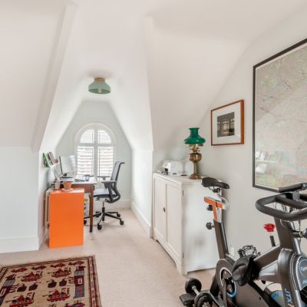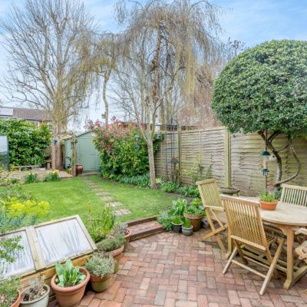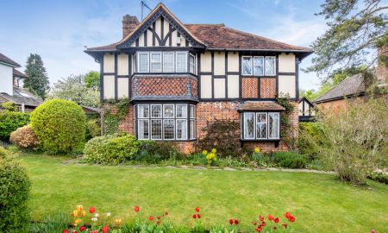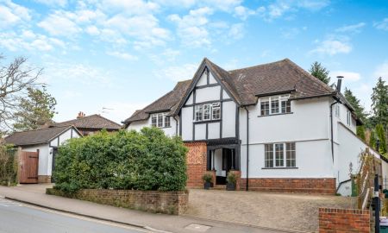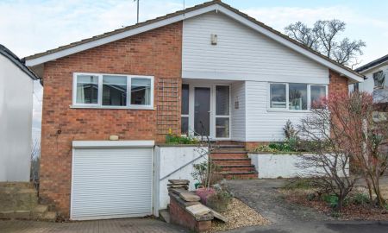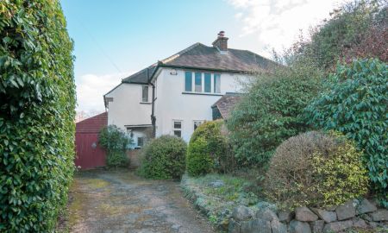Hertfordshire AL5 Harpenden
- Guide Price
- £1,295,000
- 5
- 2
- 2
- Freehold
- F Council Band
Features at a glance
- Sitting room
- Dining room
- Breakfast/Family room
- Cloakroom
- Cellar
- Store area
- Principal bedroom with en suite shower room
- 4 Further bedrooms
- Study
- Family bathroom
A lovely period family home in a central location of Harpenden close to the station.
A well-presented spacious 5 bedroom family home in a highly convenient and sought-after central location close to the station and schools.
Storm porch | Reception hall | Sitting room | Dining room | Kitchen | Breakfast/family room | Cloakroom | Cellar | Principal bedroom with en suite shower room | 4 Further bedrooms | Study | Family bathroom | Store area | Garden | Resident permit parking | EPC rating D
42 Cowper Road is an appealing red brick period family home, sensitively extended to offer over 2,000 sq. ft. of flexible accommodation arranged over four floors and modernised to combine the amenities of modern living with retained features including sash windows, high ceilings, some original fireplaces and cast iron radiators.
Configured to provide an ideal family and entertaining space, the ground floor accommodation flows from a welcoming reception hall with feature tiled flooring and access to a useful cloakroom and comprises a spacious sitting room with large bay window, exposed wooden flooring and feature cast iron fireplace with inset woodburning stove flanked on each side by bespoke storage together with a dining room, also with feature fireplace and bespoke storage.
The ground floor accommodation is completed by a large part-vaulted kitchen/breakfast room with bespoke wall and base units including a breakfast bar, wooden worktops anda Belfast sink and appliances, numerous sky lanterns and French doors to the rear terrace flooding the whole area with natural light and also benefits from wet underfloor heating. The property also benefits from a useful cellar with sink, currently used as a utility room but suitable for a variety of uses.
On the first floor the property provides a generous principal bedroom with built-in storage and contemporary en suite shower room, two further well-proportioned bedrooms and a modern family bathroom with freestanding rolltop bath and separate walkin shower. There are two remaining double bedrooms on the second floor, one of which is approached via the study area.
Outside
Screened by mature hedging and having plenty of kerb appeal, the property is approached through a wrought iron gate over a paved path to the front door with rear access through the double doors to the side of the property. The enclosed rear garden is laid mainly to lawn bordered by well-stocked flower and shrub beds and features a vegetable garden with raised beds, shed and paved seating area together with a block-paved terrace, ideal for al fresco dining.
Situation
Harpenden High Street and station 0.4 mile (London St. Pancras International 24 minutes), St. Albans 5.0 miles, Welwyn Garden City 8.1 miles, M1 (Junction 9) 4.8 miles, London Luton Airport 6.7 miles, central London 34.5 miles
Directions
From Strutt & Parker’s Harpenden office, head south on the High Street. At the mini roundabout turn left onto Station Road (B652), then after 0.3 mile turn right onto Cowper Road. The property can be found on the left-hand side.
Read more- Virtual Viewing
- Map & Street View

