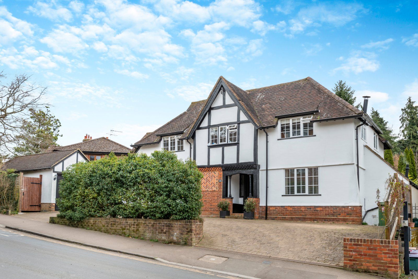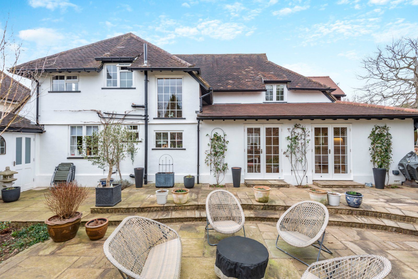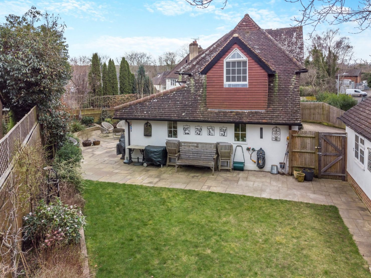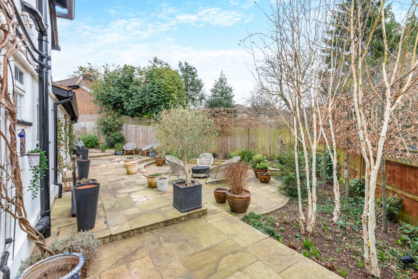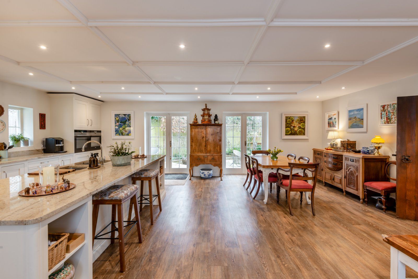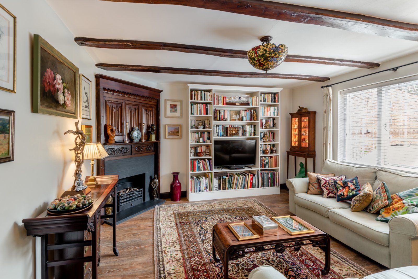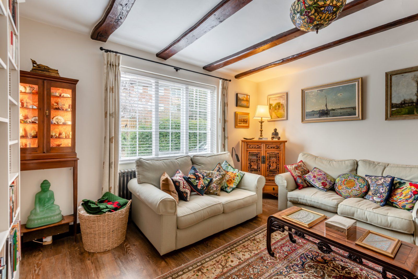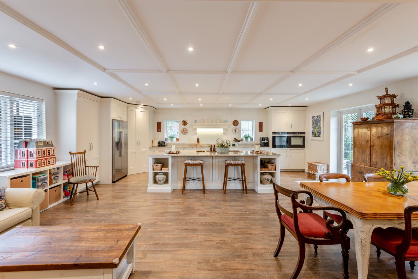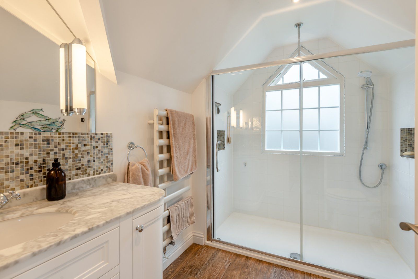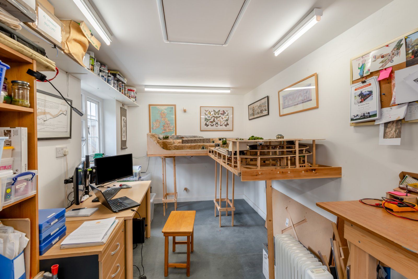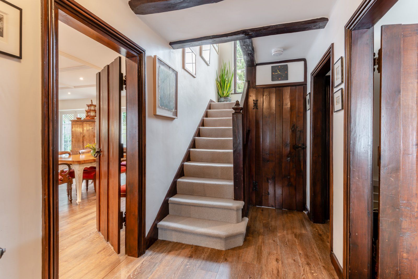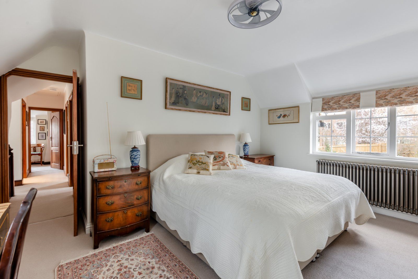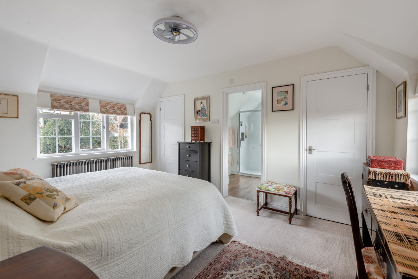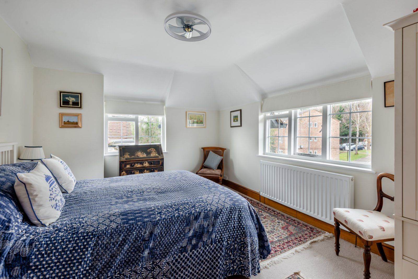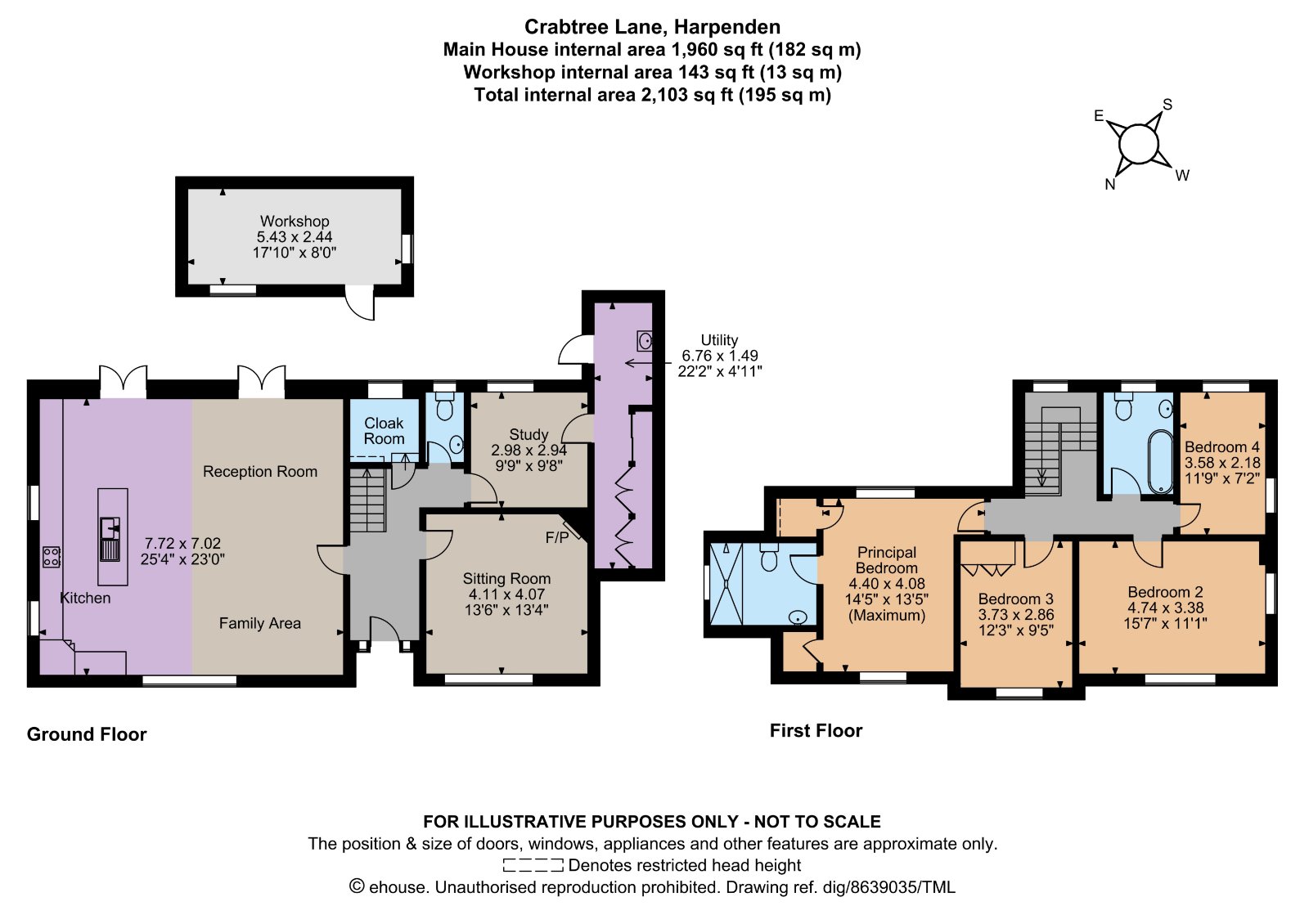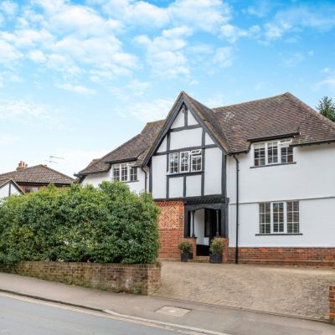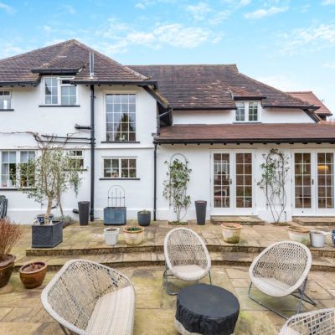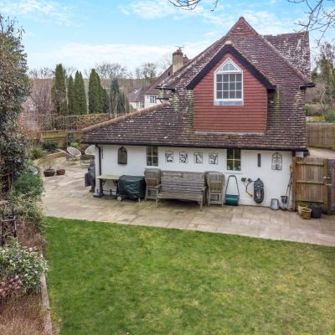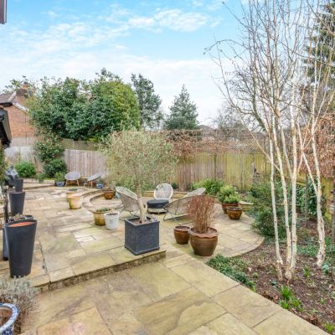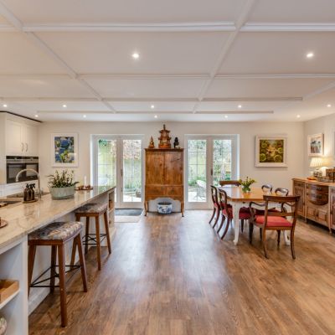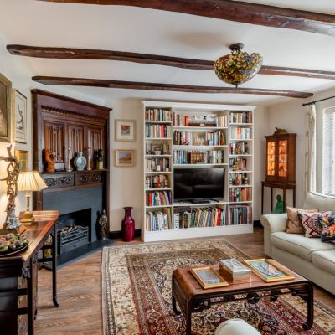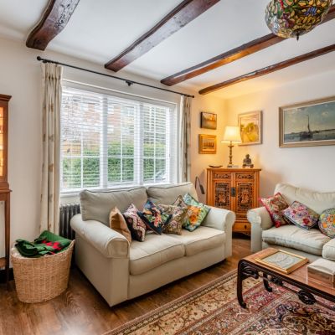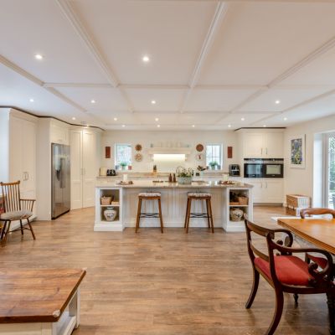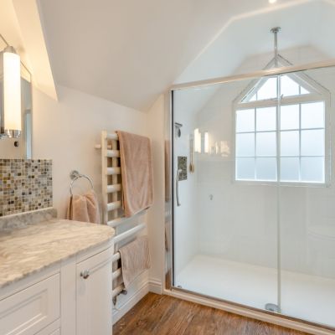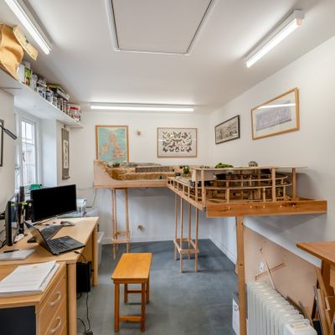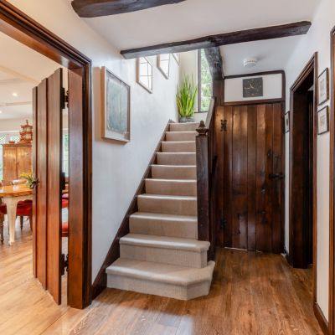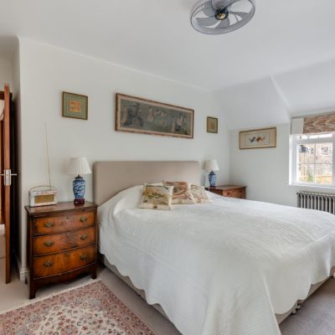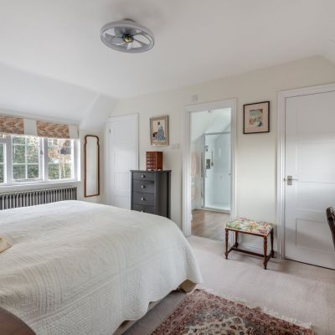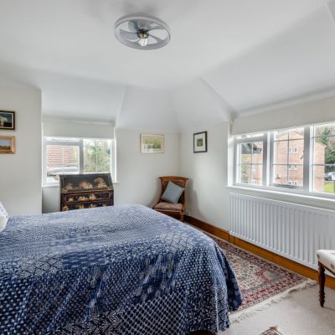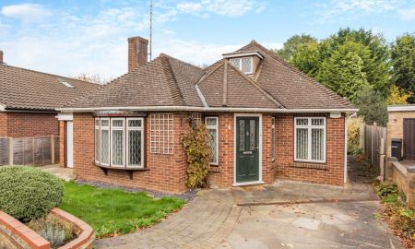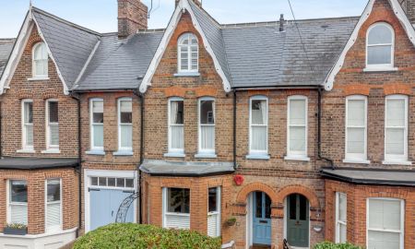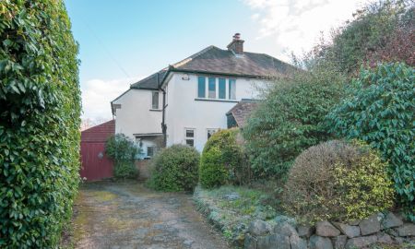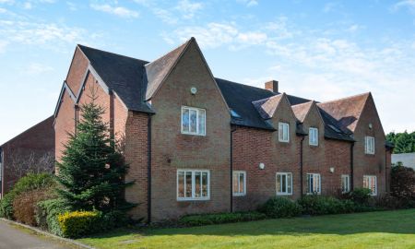Harpenden Hertfordshire AL5 Crabtree Lane
- Guide Price
- £1,695,000
- 4
- 2
- 3
- Freehold
Features at a glance
- 4 bedrooms
- 3 reception rooms
- 2 bathrooms
- cloakroom
- study
- utility
- workshop
A very attractive detached four bedroom family home in a popular and highly-convenient location.
The property 26 Crabtree Lane is an attractive double-fronted detached period family home offering almost 2,000 sq ft of light-filled flexible accommodation arranged over two floors, rendered and with a part black-and-white timbered and herringbone brick façade. The property tastefully blends contemporary conveniences, high-specification fixtures and fittings, and elegant neutral décor throughout, with retained features including casement glazing, exposed timber beams, and an original fireplace.
The accommodation flows from a Tudor-style storm porch and welcoming entrance hall with useful cloaks cupboard and cloakroom. It includes a front aspect wooden-floored sitting room with a beamed ceiling and feature corner fireplace with ornate wooden overmantel, and a rear aspect study with a door to a fitted utility room with a door to the rear terrace. Further is an outstanding extensive triple aspect kitchen, dining and family room with a part-panelled ceiling, wooden flooring and two sets of French doors to the rear terrace. The kitchen has a range of bespoke wall and base units including a large central island with breakfast bar and complementary work surfaces and splashbacks, while the dining and family areas, configurable to the purchaser’s own requirements, have space for a sizeable dining table and family seating area.
On the first floor the property provides a dual aspect principal bedroom with walk-in fitted storage and en suite shower room, three further double bedrooms, one with fitted storage, and a contemporary fully-tiled family bathroom.
Outside
Outside Screened by mature hedging and having plenty of kerb appeal, the property is approached over a low-maintenance block-paved in-and-out forecourt providing private parking and giving access to a side pedestrian gate to the terrace and to a detached 17 ft workshop, formerly a garage, with an internal door to the terrace. The enclosed garden to the side and rear is also low maintenance, featuring a side area of level lawn bordered by well-stocked raised flowerbeds and flanked by a gravelled corner seating area with timber summer house and a large split-level wraparound paved terrace, the whole ideal for entertaining and al fresco dining.
Situation
Location Harpenden offers comprehensive high street and independent shopping and supermarkets including Sainsbury’s, Waitrose and Marks and Spencer, together with restaurants and coffee shops. Sporting and leisure facilities include a sports centre with indoor pool, three golf courses, rugby, tennis, bowling and cricket clubs and cycling, riding and walking routes in the Woodland Trust’s Heartwood Forest and Rothamsted Estate. Comprehensive amenities can also be found in Luton, St. Albans, Welwyn Garden City, Hemel Hempstead and Watford. Communications links are excellent: Harpenden station (0.6 mile) offers direct services to London and the M1 gives access to major regional centres and the motorway network.
Distances Harpenden High Street 0.5 mile St. Albans 4.7 miles London Luton Airport 7.1 miles Welwyn Garden City 7.4 miles Hemel Hempstead 7.6 miles Central London 33.8 miles
Nearby Stations Harpenden Station Luton Airport Parkway Station St Albans City Station St Albans Abbey Station Luton Station
Directions
Directions AL5 5TE ///ranges.tennis.proof - brings you to the driveway
Read more- Floorplan
- Map & Street View

