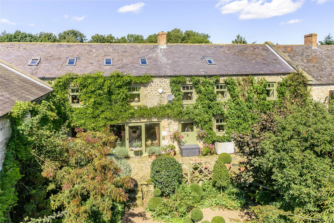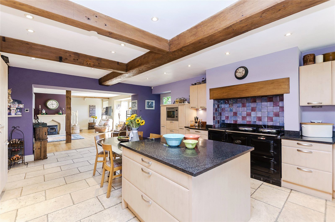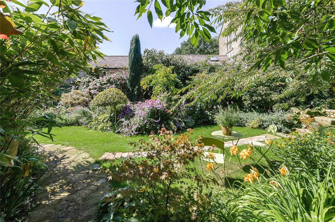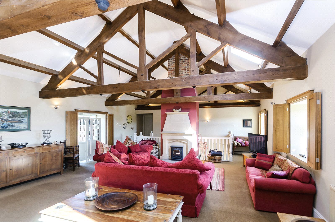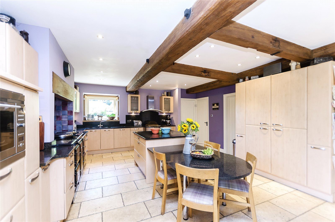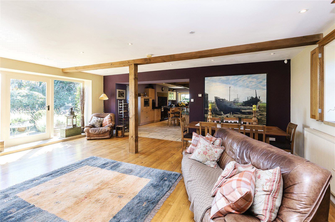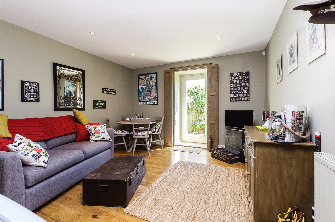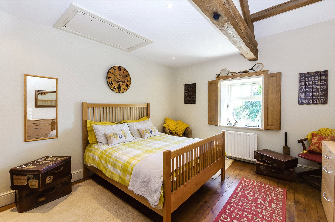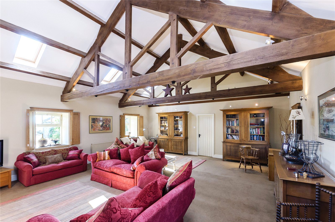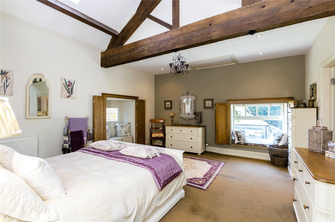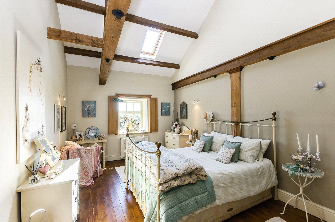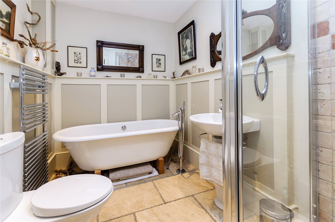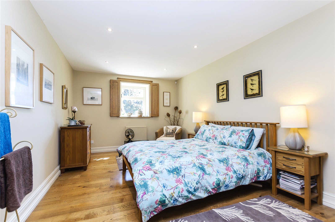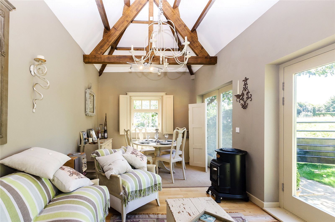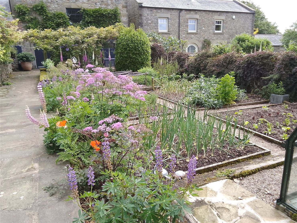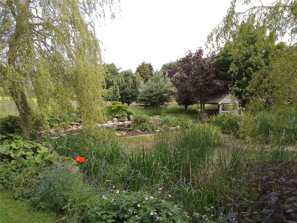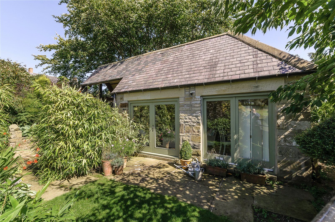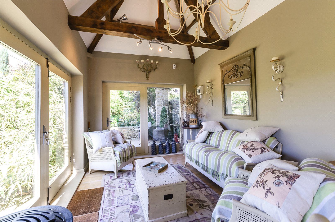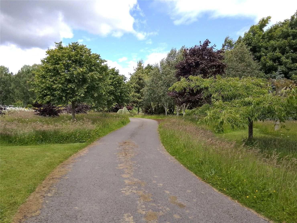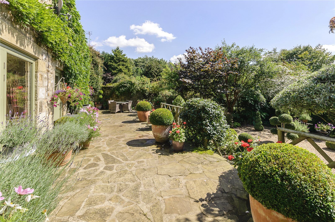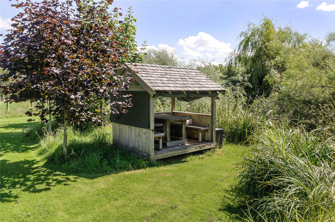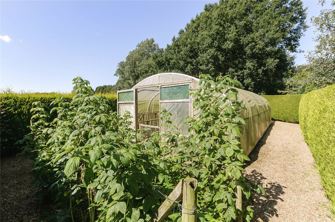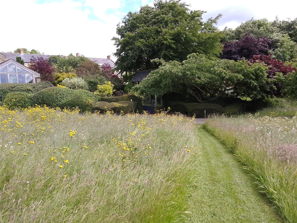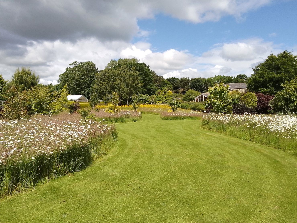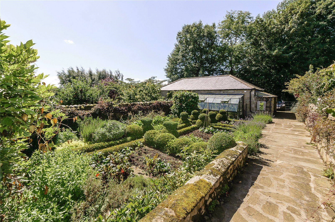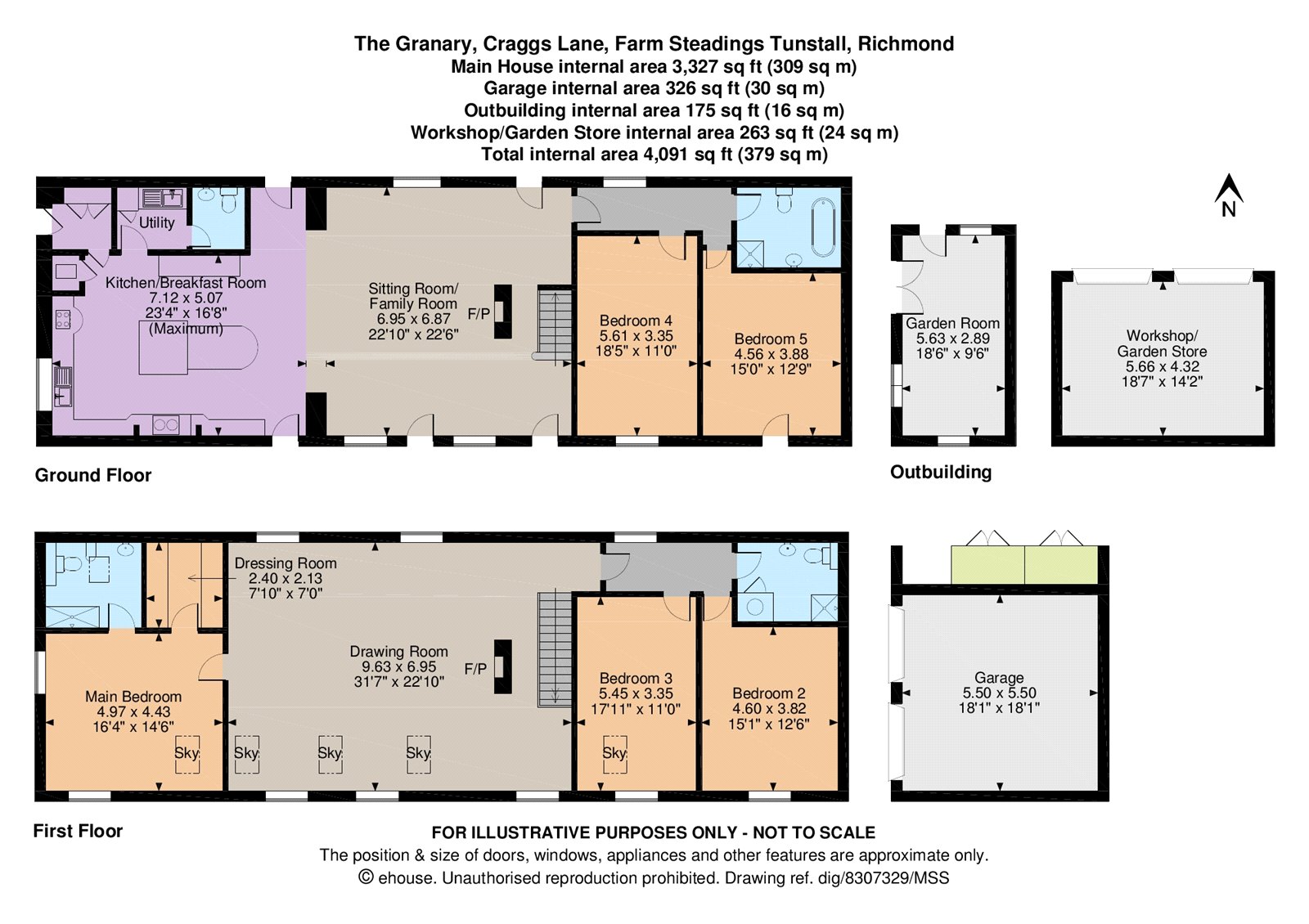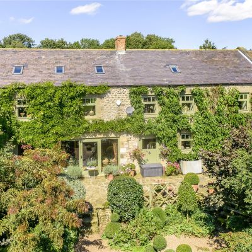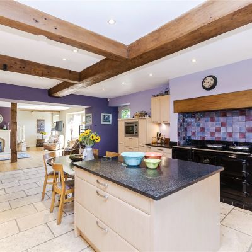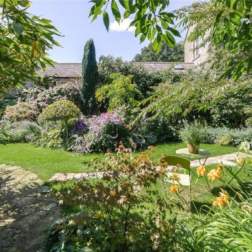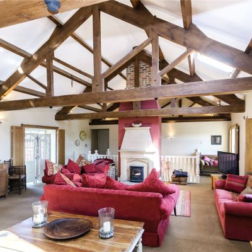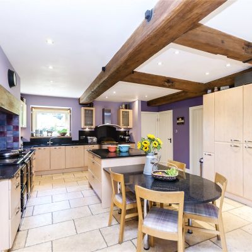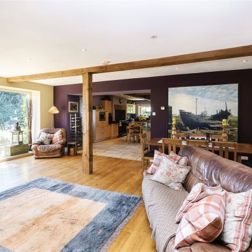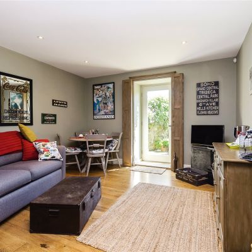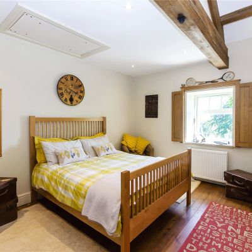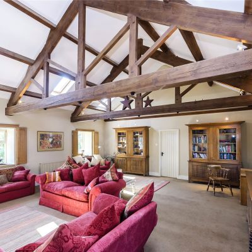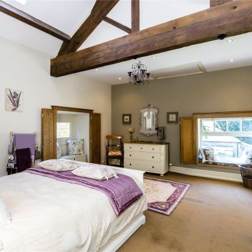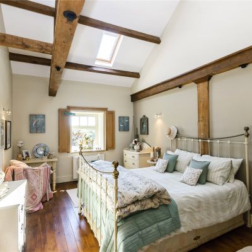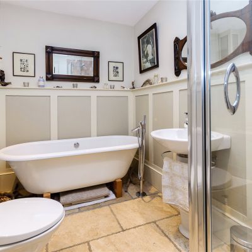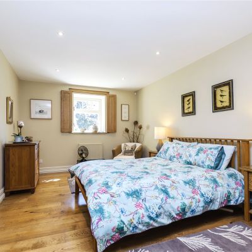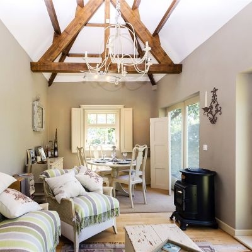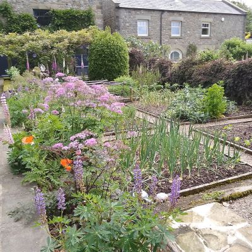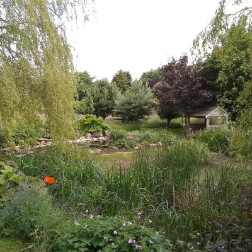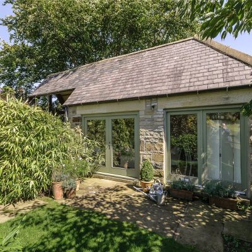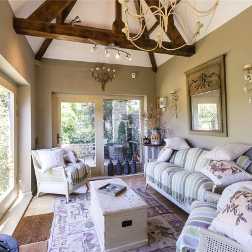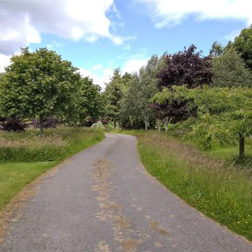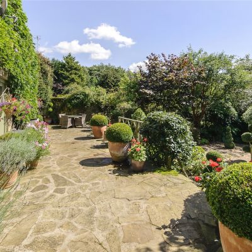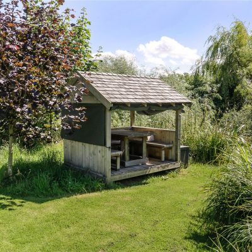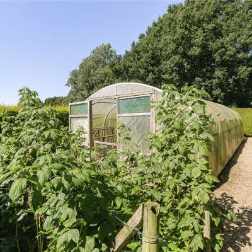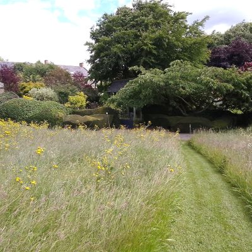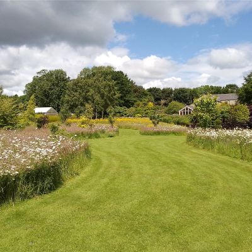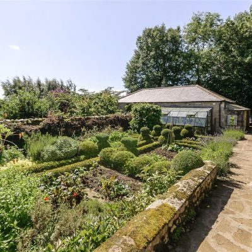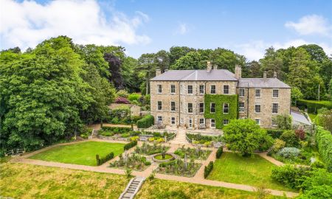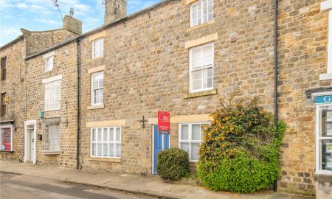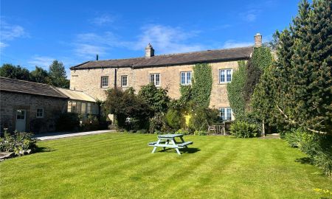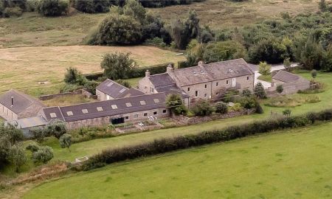Richmond North Yorkshire DL10 Tunstall
- Guide Price
- £1,150,000
- 5
- 3
- 3
- Freehold
- G Council Band
Features at a glance
- Beautiful barn conversion
- 3 Reception rooms, 5 bedrooms, 3 bathrooms
- Detached double garage
- Workshop and garden room
- Approx 4.25 acres
- Prime village location
- Stunning countryside views
An immaculate barn conversion with separate garden room set in beautiful grounds with outbuildings.
The Granary is an example of an impeccable barn conversion, which was sympathetically renovated by the current owners. With exposed beams and lofty ceilings throughout, the property has been finished to a very high standard. Many of the rooms are open plan, leading into each other, which not only creates an appealing flow to the house, but also allows for flexible accommodation and an abundance of light during the day.
The versatile entrance lobby creates a space for boots and coats. Beyond this, the house expands to the open plan kitchen/breakfast room and sitting room. The kitchen is fitted to an extremely high standard and a cook’s dream. There is a plethora of bespoke cupboards and worktops. There is an electric AGA and a separate induction hob with extractor hood above. A granite breakfast table extends neatly from the central island.
A utility room and WC are also located on the ground floor, along with a rear door which leads into the central courtyard area. The kitchen and the open plan sitting room are the heart of the home and offer the perfect space for family life. This room combines a seating area with a wood burner and dining area. A large picture window with glass doors opens onto the garden and south facing terrace.
There are two double bedrooms on the ground floor, both of which have oak engineered wood floors and shuttered windows, which are fitted throughout. The second of the downstairs bedrooms has a separate door onto the terrace and could be used as ancillary accommodation with an independent access if needed. There is also a beautifully fitted family bathroom which has a bath and separate shower.
Leading up the stairs is the open plan drawing room, with exposed beams, making this a fantastic room for entertaining. With additional sky lights, this room is light and airy and connects the reception space with the outside world seamlessly. There is an efficient wood burner and windows on both aspects. The principal suite is accessed from here and is a generous size with pretty window seat and exposed beams incorporating a skylight. The en suite shower room is complimented by the walk-in dressing room, making for a luxurious principal wing. There are two further double bedrooms on this floor, both with lofty ceilings and exposed beams, adding period charm to the remaining accommodation.
The views are far reaching from every window over the surrounding countryside and on a clear day, York Minster can be seen in the distance.
Services: Mains water and electricity. Oil fired central heating. Private drainage which we believe to be compliant.
This property has 4.25 acres of land.
Outside
Approached along a long drive the property has a pretty stone façade set under a slate roof.
The current owners have created a magical haven of foliage which flowers throughout the year and the enchanting garden has been divided into different areas, all of which have a different feel and purpose.
Nestled at the bottom of the garden is the garden room, a peaceful spot for entertaining or relaxation and benefits from electricity and a gas wood burner. Exposed beams and French windows open onto the tranquil garden, A covered shelter over the terrace extends the room into the garden and has the benefit of an outside heater.
There is a small courtyard area in the central core of the barn development. Neatly laid out with topiary trees and careful hedging, this area provides a manageable, easy to maintain garden and privacy.
There is a double garage to the front of the property, with parking for several cars. Adjacent to garage is the wood store and additional storage. A large greenhouse sits against the rear wall of the garage which overlooks the elegant topiary kitchen garden on the approach to the front door along a stone paved path.
A good-sized workshop/garden store with the benefit of electricity, offers potential for a variety of uses. There are two polytunnels which produce a fantastic crop of vegetables throughout the year. There is a large paddock with field shelter bordered by areas of woodland, wildflower meadows a small orchard and a natural pond.
The views are superb from the property, with the Cleveland Hills to the east, the Vale of York to the south which on a clear day, York Minster can be seen in the distance and Penn Hill and Wensleydale to the west.
Situation
The Granary commands a wonderful position on the edge of the village of Tunstall, a small village to the south west of the historic town of Richmond. Richmond is known to be the gateway to the Yorkshire Dales and dates back to Norman times, with an interesting history and is now a bustling market town which offers a wide range of amenities and facilities, including supermarkets, theatres and cinemas. In the nearby villages of Bedale, Leyburn and Masham, there is a good collection of boutique shops, restaurants and coffee shops.
Directions
From Harrogate, head in a northerly direction onto the A1 motorway, taking Exit 51 signposted to Northallerton and Bedale. Follow this road, which becomes the A684, taking the second exit on the edge of Bedale signposted to Leyburn. After about 8 miles, turn right onto Brompton Road and continue along this road for about 3 miles, which will turn into Craggs Lane and Craggs Lane Farm Steadings can be found on the left hand side. Follow the road over the cattle grid and The Granary can be found on the right hand side with ample parking in front of the double garage.
///what3words- hourglass.showrooms.napped
Read more- Floorplan
- Map & Street View

