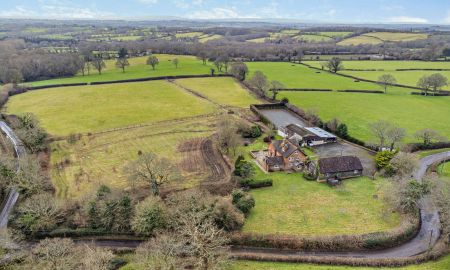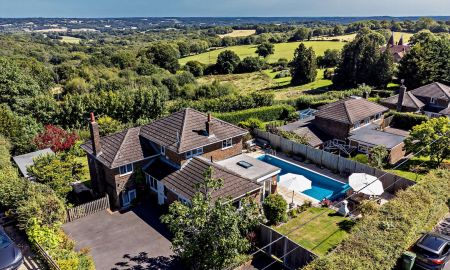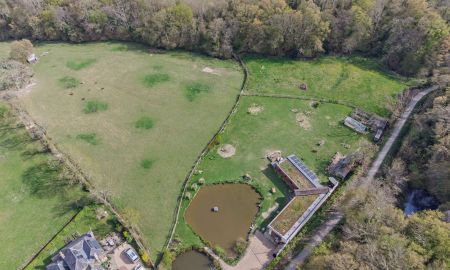Heathfield East Sussex TN21 Dallington
- Guide Price
- £1,100,000
- 5
- 2
- 4
- Freehold
- E Council Band
Features at a glance
- Charming Grade II listed family home
- Beautifully presented
- 5 bedrooms, high-standard finish bath and shower rooms
- Gardens of 1.71 acres
- Stunning views
- Garden studio
A charming, detached Grade II Listed family home, beautifully presented with a contemporary twist, set in large gardens of 1.71 acres, with delightful views and garden studio
With tile-hung, painted brick and weatherboarded elevations, Wish House is a most arractive property believed to date from early C19 which offers a harmonious blend of vintage character features alongside modernday styling. The interiors provide light-filled accommodation with the neutral colour palette creating a relaxed, calming ambience. On the ground floor, the charming sitting room has a feature fireplace with wood-burning stove and French door offering a link to the garden. The adjacent dining room provides the ideal setting to host family and friends, with the contemporary flagstone flooring extending into the adjoining beautifully fitted kitchen via a step-level change. Fitted with sleek base level, white cabinetry, topped with stone work tops, the triple-aspect kitchen is a bright and attractive space with a door which connects to the outside. The first floor comprises five bedrooms and a stylish family bathroom with freestanding bath. The principal bedroom features a partvaulted ceiling with exposed beam framework and an attractive, decorative fireplace, whilst also benefitting from a smart, spacious en suite shower room. This versatile home also provides a cellar and large loft storage, whilst supplemental accommodation is available in a garden studio with exposed timbers and floor to ceiling windows, offering flexible-uses and a tranquil garden setting.
This property has 1.71 acres of land.
Outside
A brick wall with clipped hedging fronts the roadway, backed by a colourful selection of architectural shrubs mixed with perennial plants and brick-pillars, capped with spheres, mark the pedestrian pathway which leads to the entrance doorway. The rear garden is mainly laid to lawn framed by borders filled with mature shrubs and specimen trees and towards the far margin a grass pathway extends to a more naturalistic section of the plot where the timber garden studio will be found in a tucked-away position. There is paved terrace adjoining the house with direct access from sitting room offering opportunities for outdoor dining and relaxation. There is also a kitchen garden and greenhouse, and to the side of the property a driveway provides parking and leads to the detached double garage.
Situation
The property is situated in an area of Outstanding Natural Beauty in the hamlet of Dallington with local amenities including a village school, public house and a post office. Robertsbridge offers a range of shops, a village hall with a calendar of events, public houses and a community college while comprehensive facilities can be found in Heathfield. wellregarded schooling in the vicinity includes Maynards Green and Cross-in-Hand primary schools, Bede’s Senior School, Skippers Hill Manor Prep-school, Moira House and Eastbourne College.
Directions
From the A22, at the Boship roundabout, take the exit onto A271 towards Horsebridge. Follow the road for approximately 2.2 miles and at the junction bear left to Cowbeech joining Featherbed Lane. Bear right at the green onto Rookery Lane and on reaching the junction turn right to join the B2096. After approximately 1 mile the property will be found on the left.
Read more- Map & Street View

































































