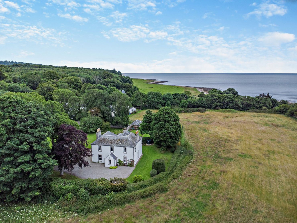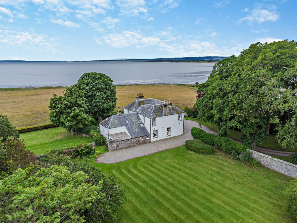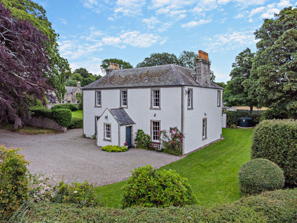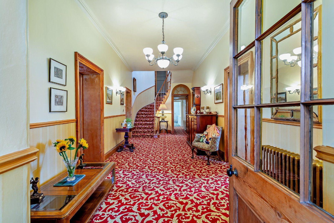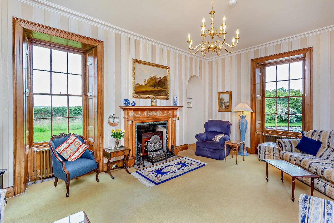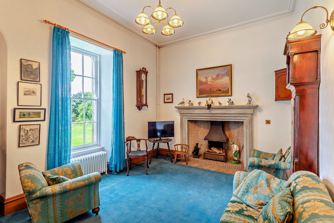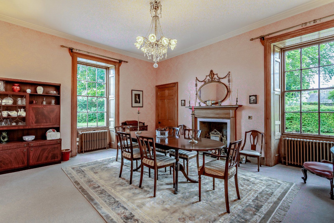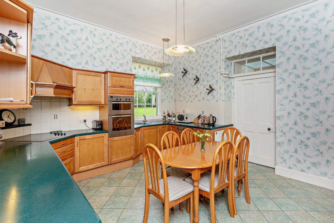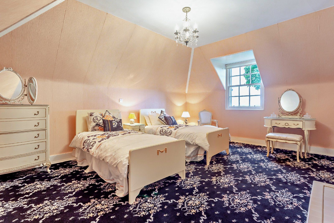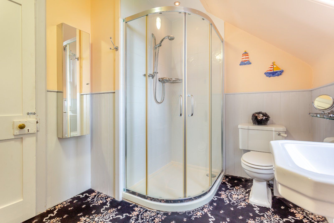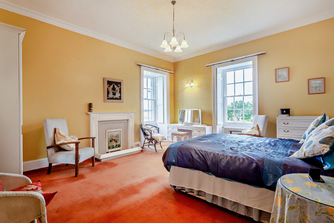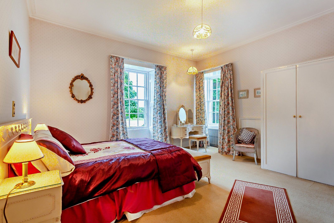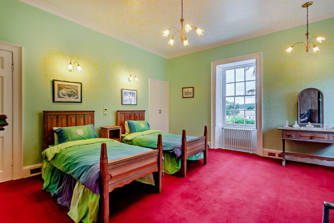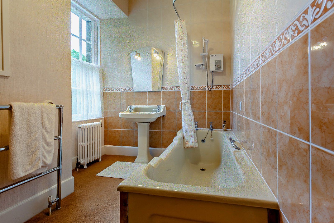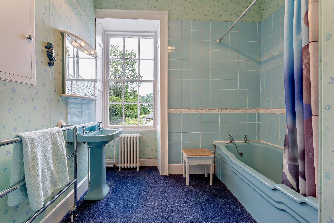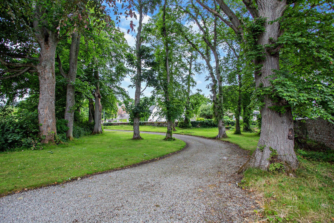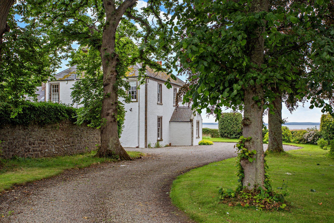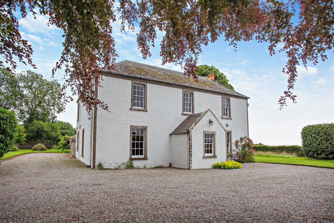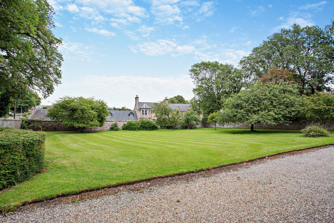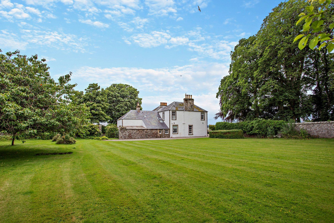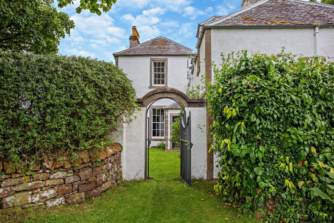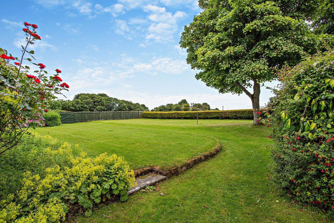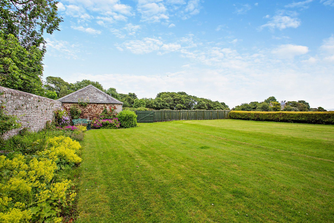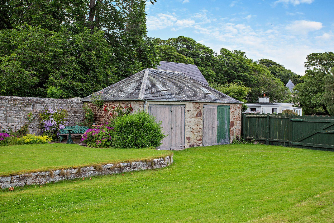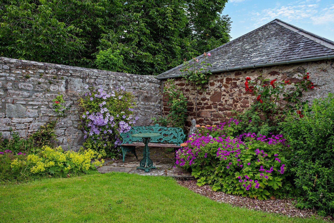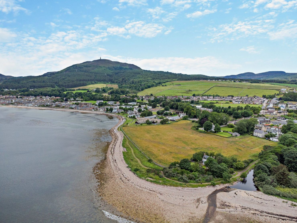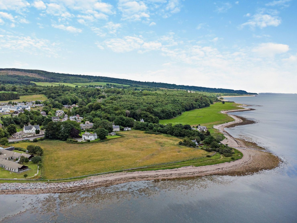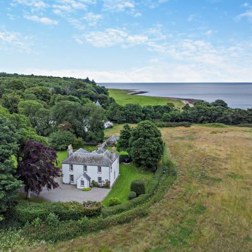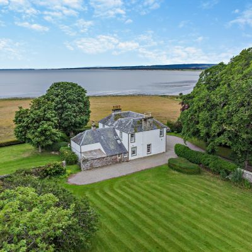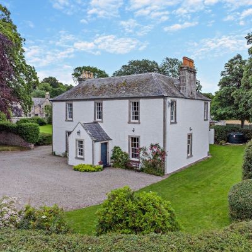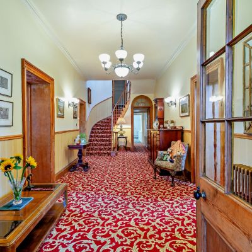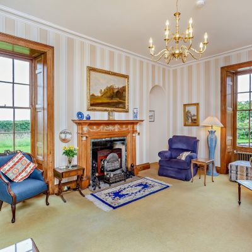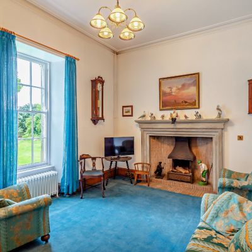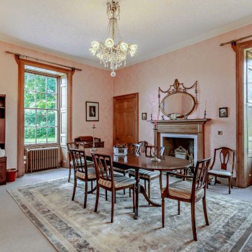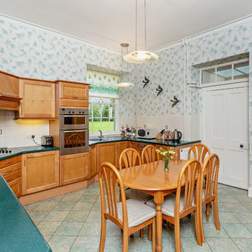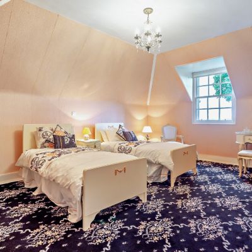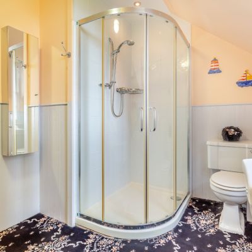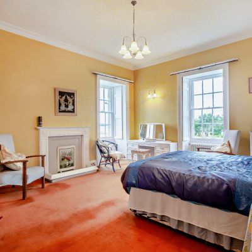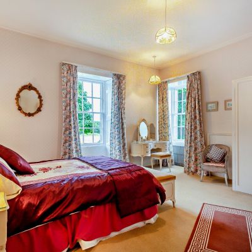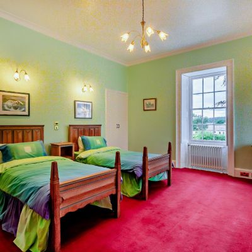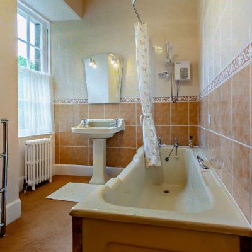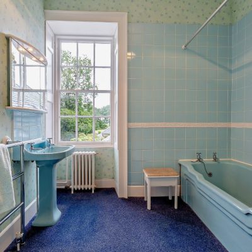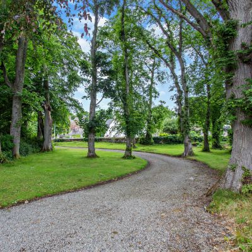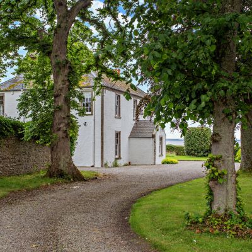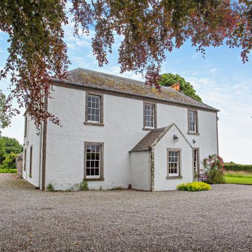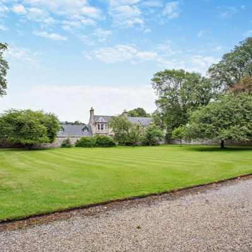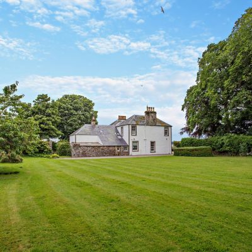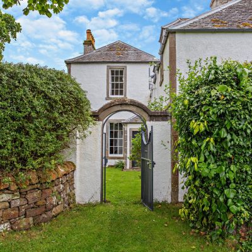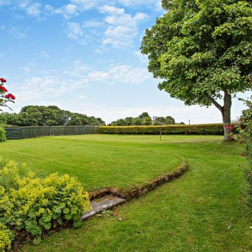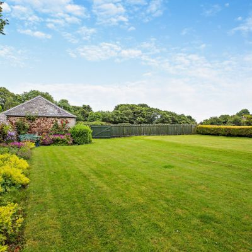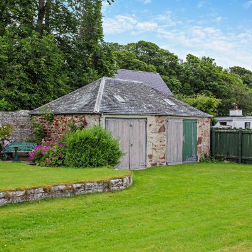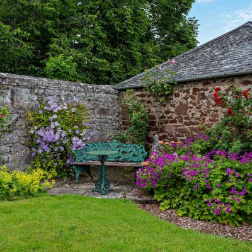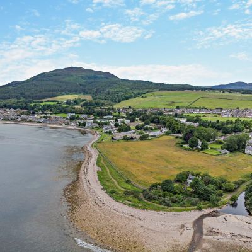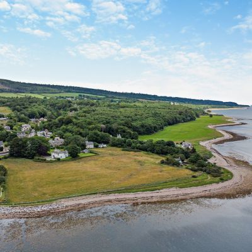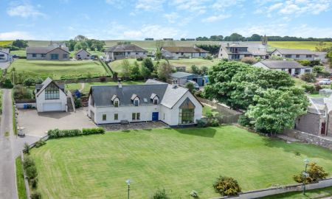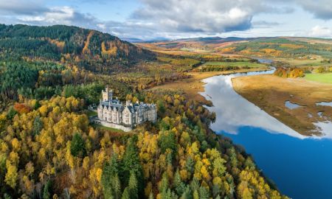Golspie Sutherland KW10 Duke Street
- Offers Over
- £599,000
- 5
- 3
- 3
- Freehold
- F Council Band
Features at a glance
- Entrance hall
- 3 Reception rooms
- Kitchen/breakfast room
- 5 Bedrooms
- 3 Bathrooms and WC
- Utility room and 2 x stores
- In all 4,444 sq ft
- Double garage
- Walled garden and orchard
- Approx. 10 acres
An elegant Georgian five-bedroom B listed coastal residence in generous private grounds within a sought-after village
The property Ford Park overlooks the sea, is set in approx. 10 acres and offers over 4,400 sq. ft. of characterful and versatile accommodation with striking shoreline and inland vistas positioned within a highly desirable and convenient Highland setting. The property has been cherished and enjoyed by the same owners for over 30 years. This historic property has a wealth of charming features, with sash and shuttered windows, thick wooden doors, tall, coved ceilings and feature fireplaces.
The bright entrance porch flows into the grand central hallway with its wide curved, hanging staircase. Through a frosted glass-panelled arched doorway is a cloakroom, with the accommodation opening to a trio of tasteful reception rooms with peaceful aspects and fine original preserved features, including the sitting room, adjacent family room and a formal dining room. The kitchen has ample space for informal meals and a range of cabinetry, worksurfaces and appliances. The ground floor is completed by a large utility room, larder and versatile store rooms, with easy access to the grounds.
The spacious first-floor landing with its unique and in-keeping skylight branches off onto a pair of family bathrooms and four well-proportioned and versatile bedrooms with a range of elevated aspects and fitted storage. The rear bedroom suite also accessed via a separate stairway enjoys a spacious hallway with built-in cabinetry and a good sized bathroom.
Outside The property is approached via a tree-lined sweeping driveway and sits in a private plot extending to approx. 10 acres, with commanding and far-reaching coastal vistas. The main driveway flows into a large gravelled forecourt beside the home which provides plenty of parking for many vehicles. In addition the property benefits from a secondary entrance off Duke Street. The stone-built double garage sits further, with its mature level lawned garden interspersed and surrounded by a variety of established trees, neat hedging, handsome stone-built walls and colourful shrub borders.
Location The picturesque coastal village of Golspie offers a wide range of amenities, most just a short distance away, including a mainline railway station, various shops, a library, hospital, medical centre, secondary school, public swimming baths, cafes and restaurants together with a Links golf course, coastal walks, playgroup, nursery and primary school.
The Highland capital of Inverness offers a comprehensive range of recreational, cultural, business and commercial facilities and a busy airport with an excellent selection of domestic and international flights. The A9 offers convenient road access to the Northern and Southern Highlands.
This property has 10 acres of land.
Directions
What3Words - ///zinc.still.reaction From Inverness head north on the A9 to Golspie village, the main driveway entrance is off the A9 directly opposite St Andrew’s Church.
Read more- Virtual Viewing
- Map & Street View

