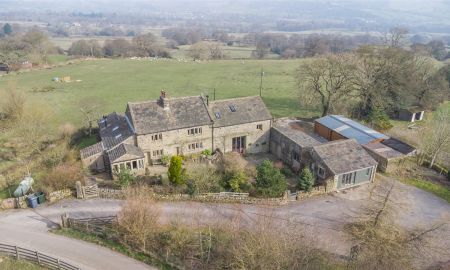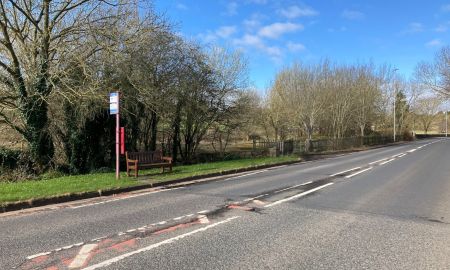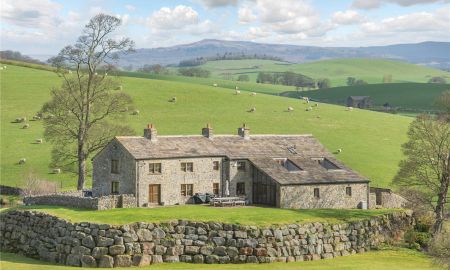Skipton BD23 Eastby
- From£780,000
Features at a glance
- Lot 1 Main House: Library, Drawing room, Dining room, Breakfast kitchen, Family room, Utility room,
- Boot room, Garden room, Cloak room, Master bedroom with en-suite, 4 Further double bedrooms (one with en-suite), Single bedroom, House bathroom, EPC Rating D, Garden, Pond, Greenhouse
- Lot 2: Bankfoot Cottage and The Coach House
A charming six bedroom character property with additional land available.
**AVAILABLE IN 3 SEPARATE LOTS** Moorside - £780,000 A charming village house that dates back to 1699 and boasts many original features. The front door opens into the reception hall/library which has built-in book cases down one wall, original wooden floors and the main staircase to the first floor, exposed ceiling beams and beautiful ornamental plaster work; there is a door out to the gardens at the rear. Adjacent is the generous drawing room which features a large stone fireplace with a multi-fuel stove. To the other side of the hall lies the dining room and the breakfast kitchen which has the original stone flag floor, a centre island with wooden surfaces and a range cooker with a double oven and a six ring gas hob. Leading off from the breakfast kitchen is a boot room that has been converted to a utility room/2nd kitchen with a staircase leading up to the first floor, there is also a snug with a wood burning stove and a French door out to the garden, this has the potential to be converted to a self-contained unit. Beyond this is a further utility room with plenty of storage and a tack room as well as a generous garden room with floor to ceiling windows and French doors to the south elevation, this has the potential to be a fabulous home office or incorporating the upper floor has the potential for further accommodation or a self-contained unit. The first floor is accessed by the main staircase that leads up from the reception hall/library, the master bedroom has an en-suite shower room and stunning far reaching views over the countryside towards Draughton, there are four further double bedrooms one of which has a shared en-suite shower room with a single bedroom, and a house bathroom.
Bankfoot Cottage - £240,000 A charming semi-detached cottage that boasts on the ground floor a good sized living room with aspects out to the front and rear as well as the original stone fireplace and hearth with a multi-fuel stove and a breakfast kitchen. The original stone stairs lead up to the first floor where there are three bedrooms and a house bathroom. To the front of the property is a south facing stone terrace and a little cottage garden.
The Coach House - £190,000 This is split into two studio flats and has the potential to be converted to one self-contained cottage. The ground floor studio has an open plan kitchen, sitting room and bedroom with a separate shower room and also boasts French doors out to a small patio. The first floor studio is accessed by exterior stone steps that lead up to the kitchen, there is a separate shower room and bedroom.
Outside
Moorside is approached through a wooden gate to a tarmac drive that leads to the rear of the property where there is a generous parking area. The drive continues round, through a set of double gates that currently divide the cottages from Moorside, up to another set of gates that leads back onto the road, making the whole of the property secure, ideal for children or pets. The pretty south facing garden is well stocked with mature trees, shrubs and beautiful flower beds creating a mass of colour, climbing roses and wisteria grace the rear of the house and make a pretty backdrop to the stone terrace which is an ideal outside entertaining space; there is a level lawn and a quaint pond with a stone patio creating a wonderful place to enjoy the peace and tranquillity. Beyond the garden and the drive is a kitchen garden, this is in need of some tending but boasts a good selection of apple, plum and cherry trees as well as vegetable beds and a green house.
Potential land available by separate negotiation. Adjacent to this is one of the paddocks and the stables, these comprise of four loose boxes and a feed room and has access to the paddock. There is planning permission for a garage and stable block comprising of two double garages, five loose boxes, a feed room, a tack room and a WC as well as an all-weather manège and a large wildlife pond; there is also potential for further accommodation above this garage and stable block subject to the necessary permissions. To the east of the property is a stone bothy/garden store and a barn.
Situation
Moorside is situated in the pretty village of Eastby on the edge of the Yorkshire Dales National Park, the surrounding countryside is beautiful with a wealth of walks right on the doorstep including the spectacular Black Park stunning bracken and heather moors just above Eastby. The adjoining village of Embsay which is less than a mile away provides good basic amenities which includes two public houses, a general store with post office, a village hall, a church and a well respected primary school. The bustling market town of Skipton is approximately 2.5 miles away and provides more extensive facilities and there are excellent schools within the area both private and state including the renowned Skipton Girls High School and Ermysteds Grammar School.
There is a train station in Skipton that provides services into Leeds giving fast access to London Kings Cross, Edinburgh and Manchester; regular flights are available from Leeds Bradford Airport which is approximately 20 miles and the business centres of West Yorkshire and East Lancashire are within comfortable daily commuting distance.
Directions
(BD23 6SN): From Skipton take the Skipton Road heading towards Embsay, on entering the village proceed up the Main Street and turn left onto Kirk Lane, signposted to Eastby, continue on Kirk Lane which turns into Barden Road and Moorside can be found on the right hand side towards the end of the village opposite The Old Chapel.
Read more- Map & Street View



















































