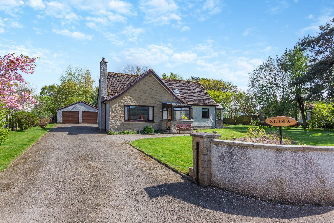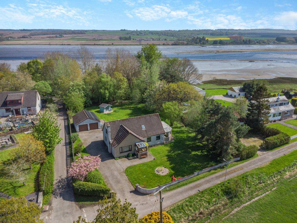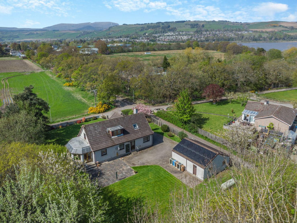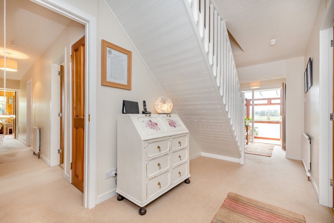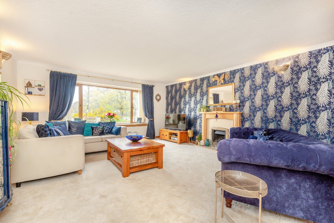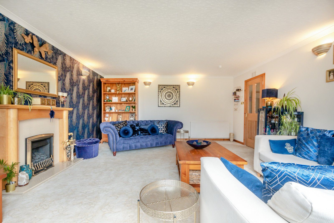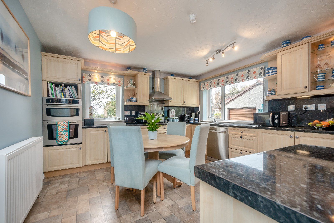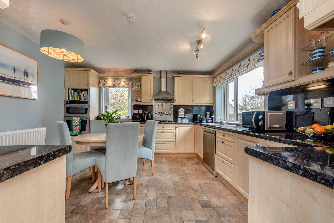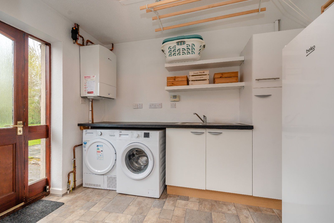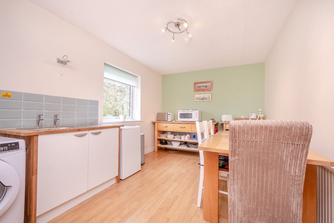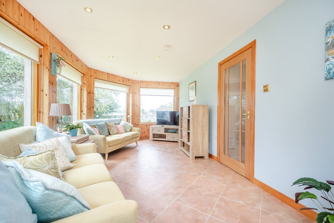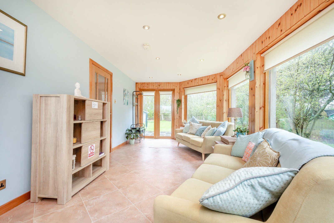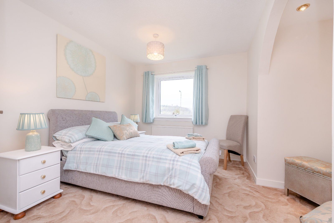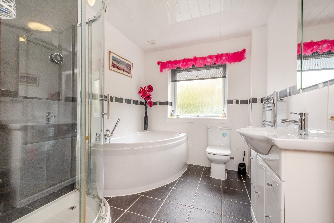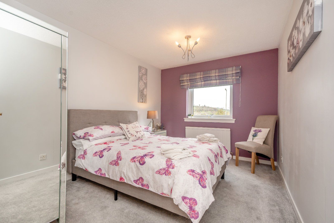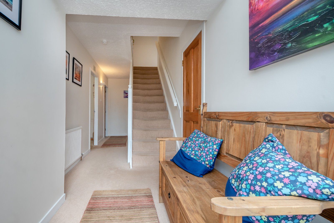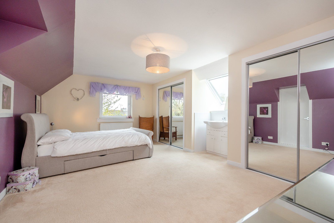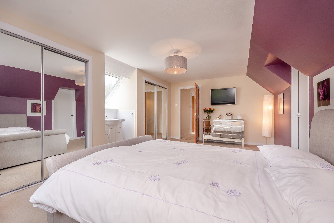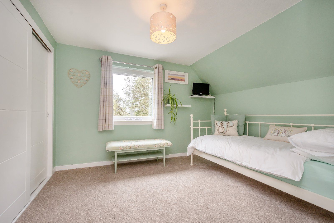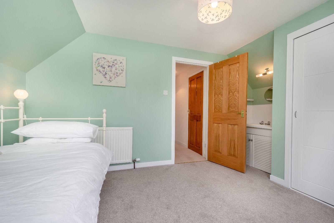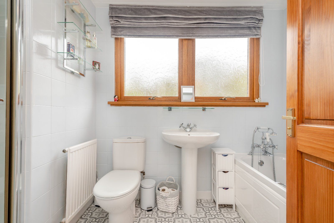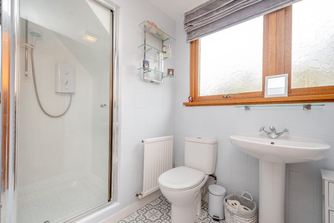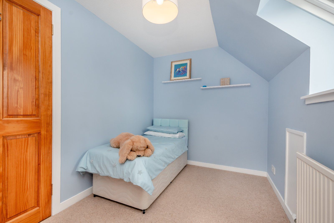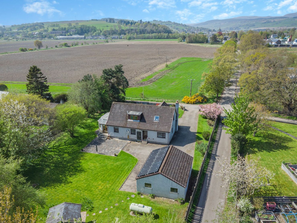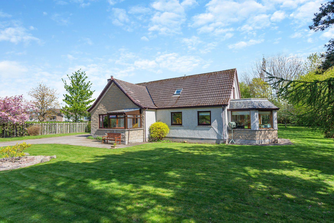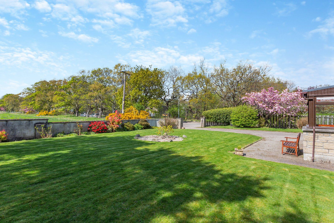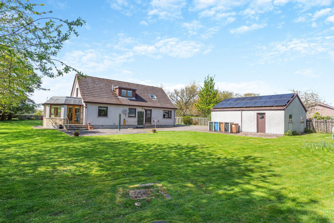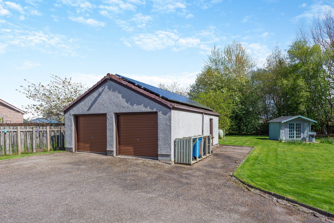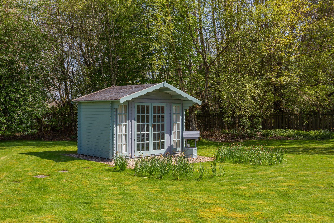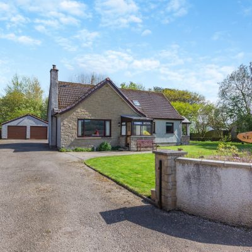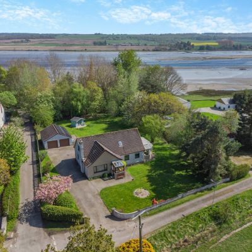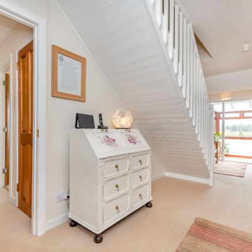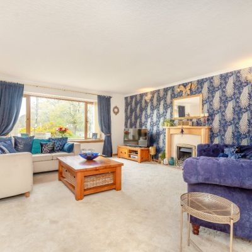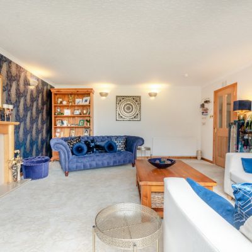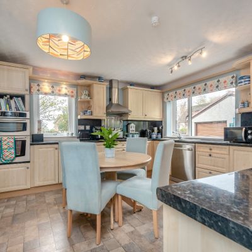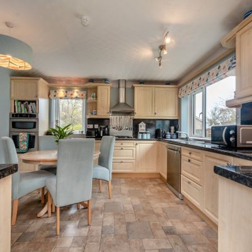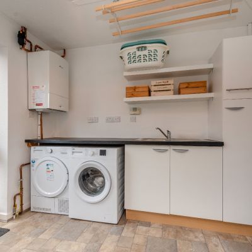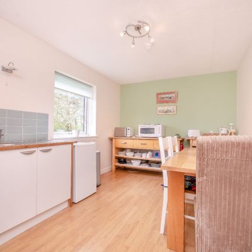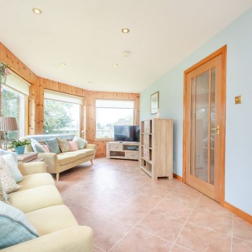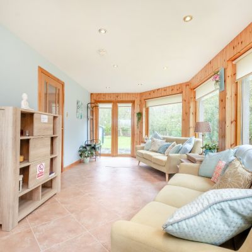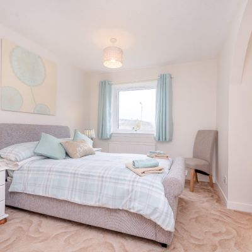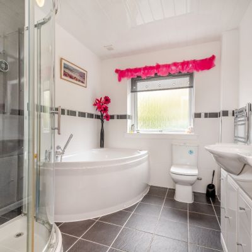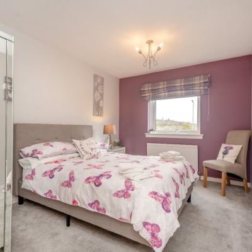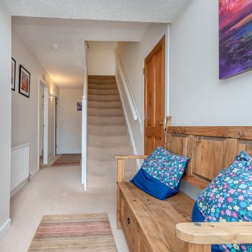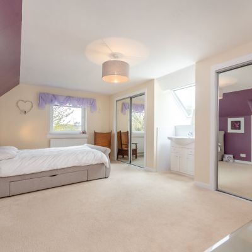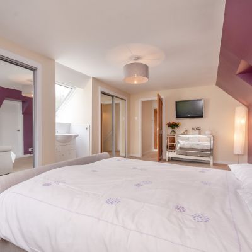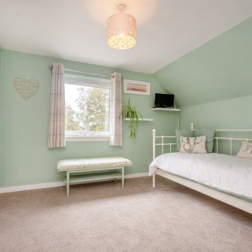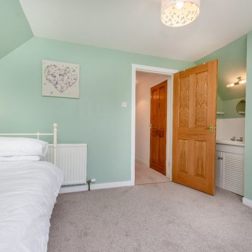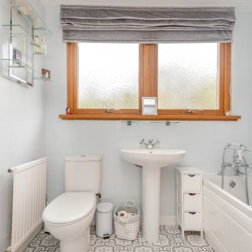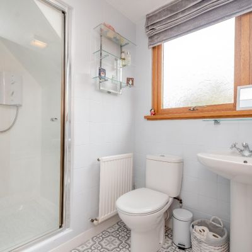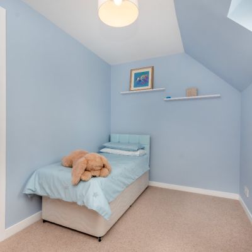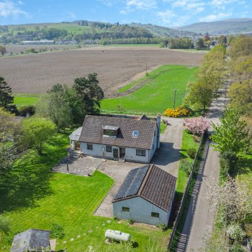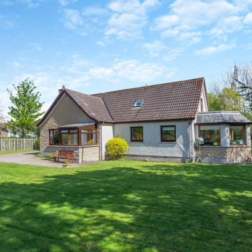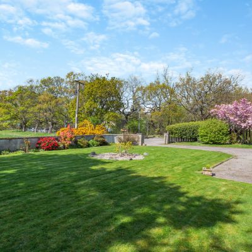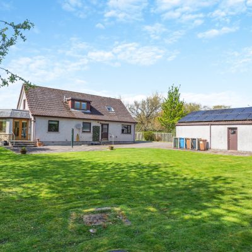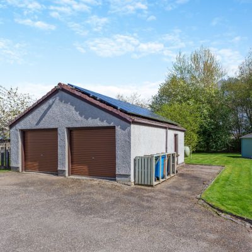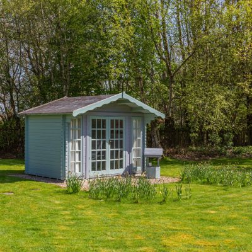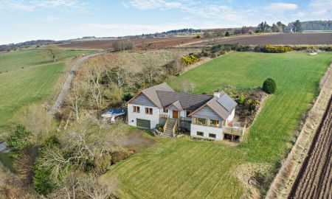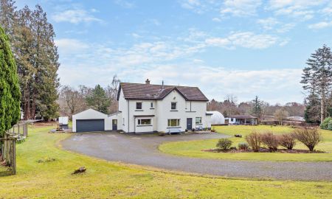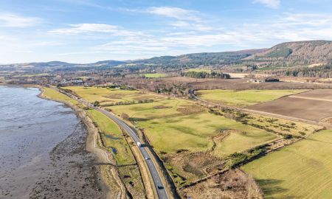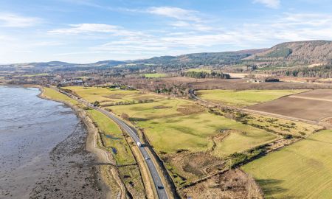Dingwall Ross-Shire IV15 Ferry Road
- Offers Over
- £340,000
- 5
- 2
- 2
- Freehold
- F Council Band
Features at a glance
- Entrance hall
- 2 Reception rooms
- Kitchen/breakfast room
- 2nd Kitchen/dining room
- 5 Bedrooms
- 2 Bathrooms
- In all 2,286 SqFt
- Double garage
- Front and rear gardens
A spacious, flexible family home set in generous garden grounds in a desirable residential setting
The Property St. Ola is a well appointed versatile detached family property offering over 2,200 sq. ft. of flexible, light-filled accommodation arranged over two floors.
The bright glazed and skylit porch opens to a welcoming reception hall with fitted store cupboards and a stairway to the first floor. From here is the dual-aspect front-facing sitting room, with its feature fireplace and views to the garden and far-reaching semi-rural landscapes beyond. Further through the hallway is a 20 ft. partially wood-panelled conservatory with wide picture windows offering panoramic garden views and French doors flowing to the south-westerly facing terrace and garden. The well-appointed kitchen comprises a range of wall and base cabinetry, worksurfaces and appliances arranged in a u-shape, with additional units and a door to the garden from the adjoining utility. Completing the floor is a 2nd kitchen/dining room, bathroom with a curved jacuzzi bathtub and separate walk-in shower, well-serving two peaceful ground-floor bedrooms. The current owners are currently letting out this area of the house through Air bnb.
The first floor is home to an additional family bathroom complete with a shower and separate bathtub and three further well-proportioned and airy bedrooms with various fitted furniture. The well-sized principal suite also enjoys a integrated sliding mirrored wardrobes and a dedicated walk-in dressing room alongside.
Outside A considerable private plot of approx. 0.5 acre. wraps around the property, approached via a tarmac driveway leading to the adaptable detached dual garages with solar panels atop. The space is enclosed with low stone walls and fencing bordered by a range of tall established tree lines. Neat level lawns wrap around three sides of the home, with various herbaceous beds and spring bulbs adding colour and interest. The expansive rear garden enjoys a south-westerly aspect, home to a timber-built and painted summer house with a gravelled terrace and a wide paved patio beside the home ideal for dining al fresco in the warmer months.
Location The property is situated in a desirable position on the fringes of the popular market town of Dingwall, which provides an array of amenities, including shops, schools, supermarkets and a mainline railway station with frequent connections to the thriving Highland capital of Inverness. By road the city is under 16 miles, offering a vast array of commercial, educational, retail and service facilities, together with an additional busy mainline railway station and an international airport offering regular domestic and European flights.
This property has 0.5 acres of land.
Directions
What3Words - ///perfume.warp.each
From Inverness, follow the A9 heading north-west for around 6.6 miles before taking the 2nd exit at the Tore roundabout onto the A835. Proceed for 5.2 miles, take the 3rd exit at Maryburgh Roundabout onto the A862 and continue for 1.3 miles. Take right turns onto Hill Street and High Street and turn left onto Achany Road and right onto Ferry Road. The property will be on the right in half a mile.
Read more- Virtual Viewing
- Map & Street View

