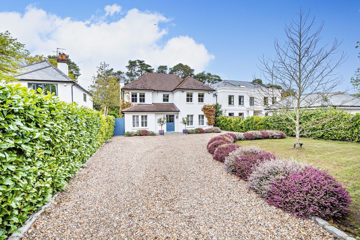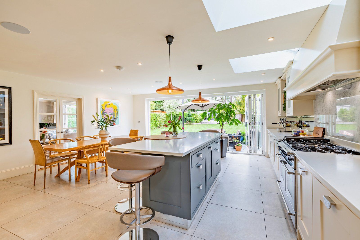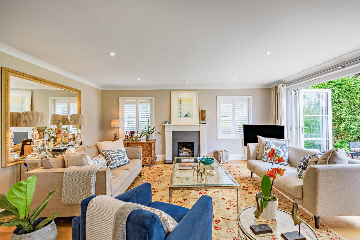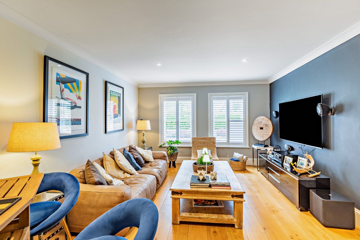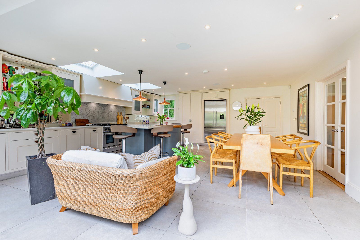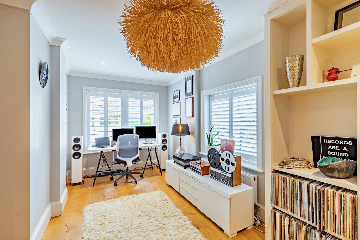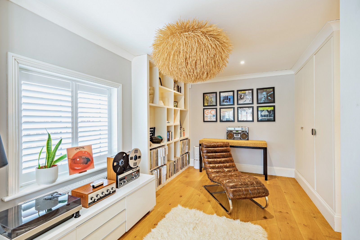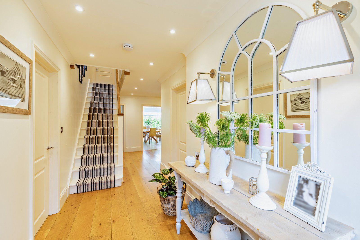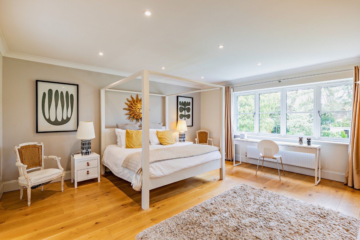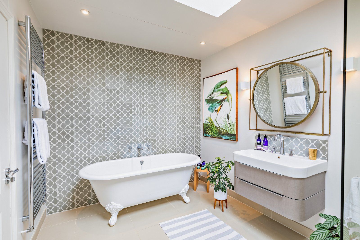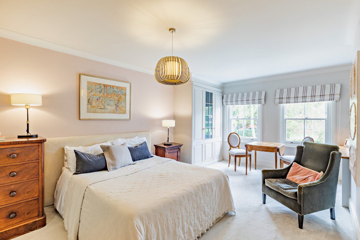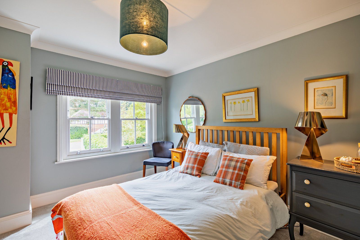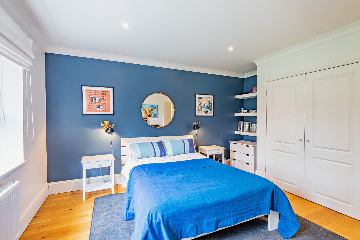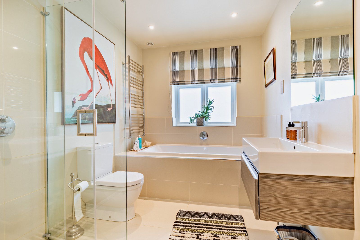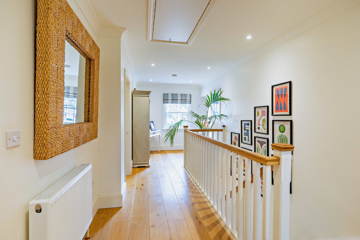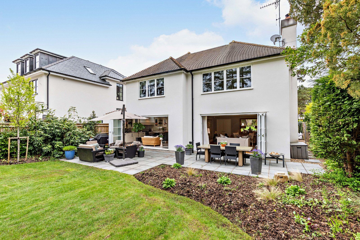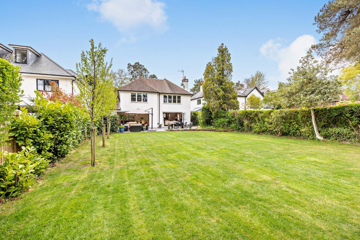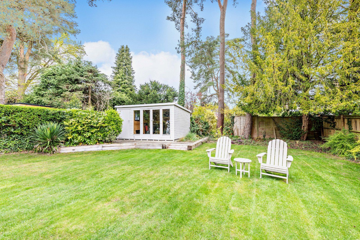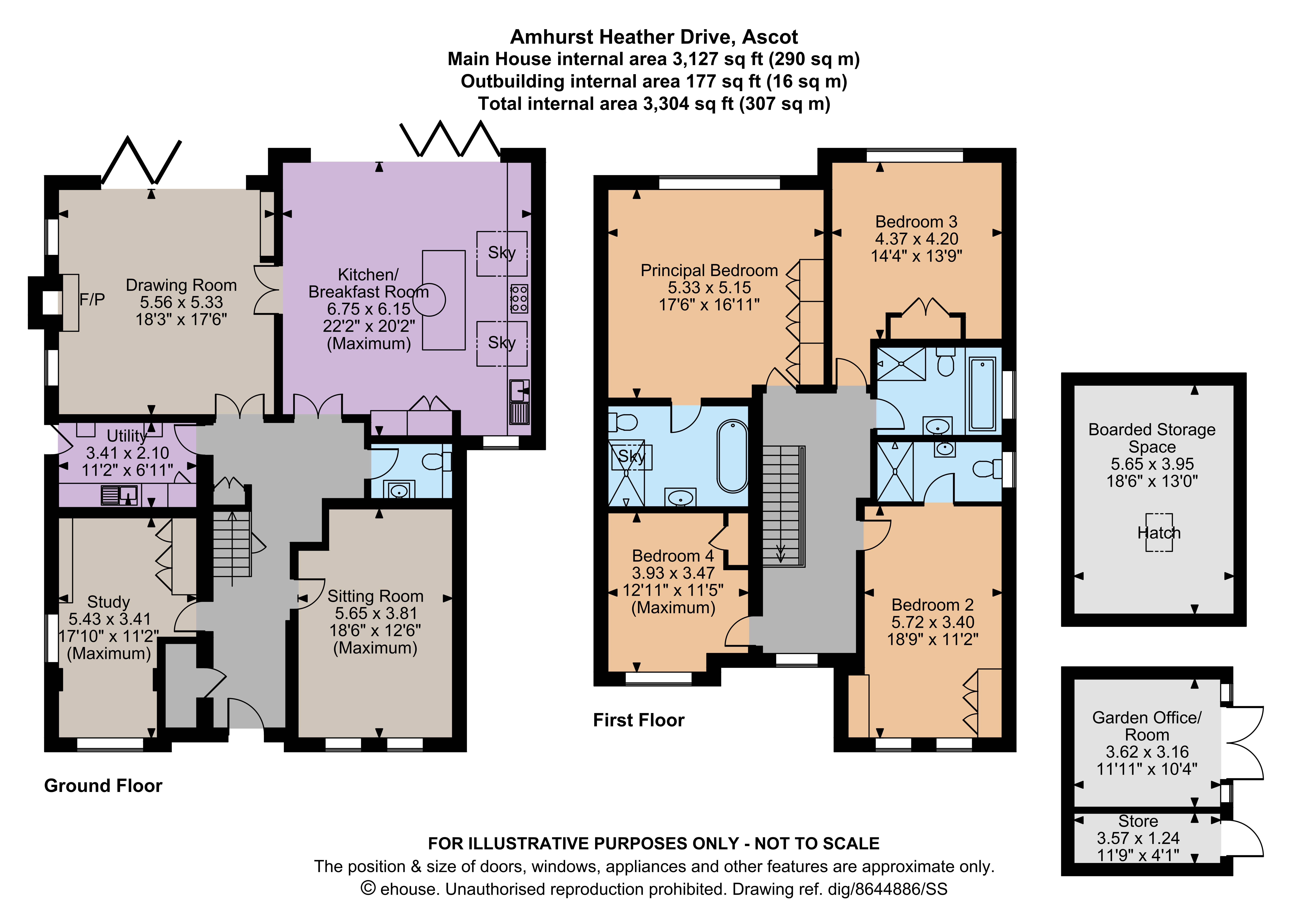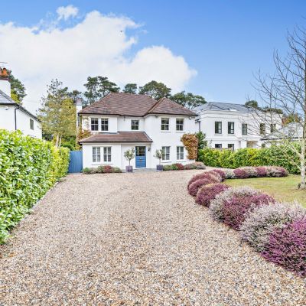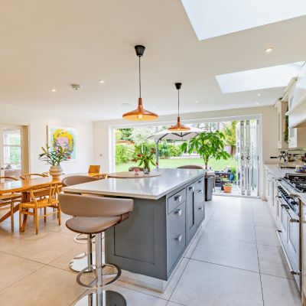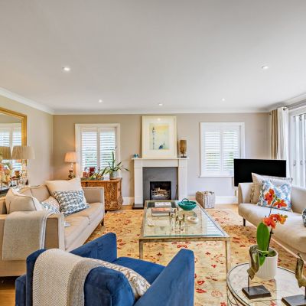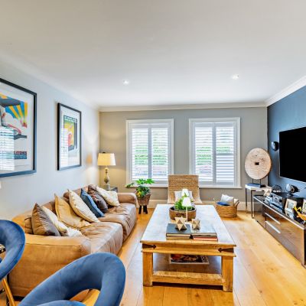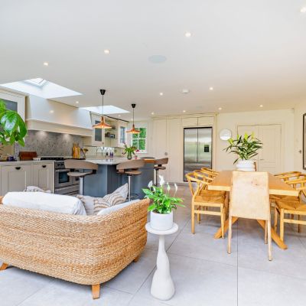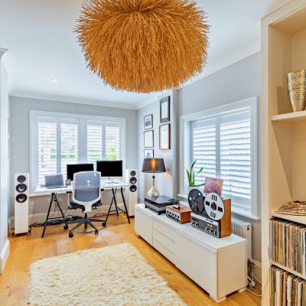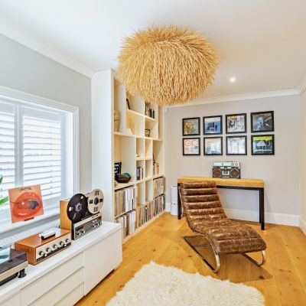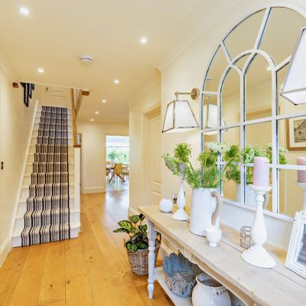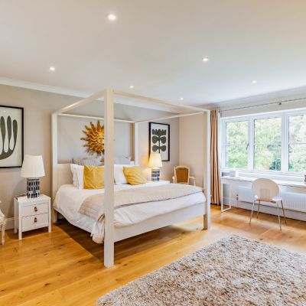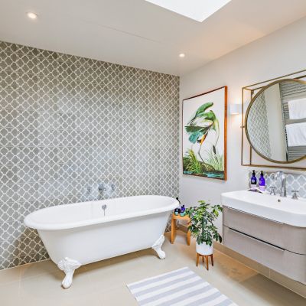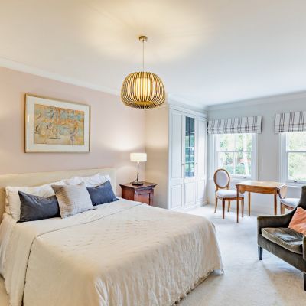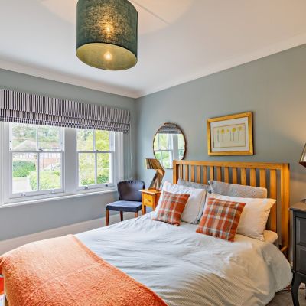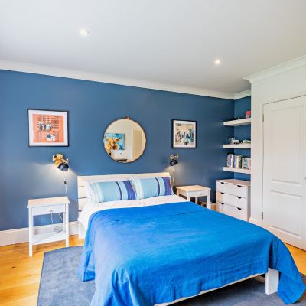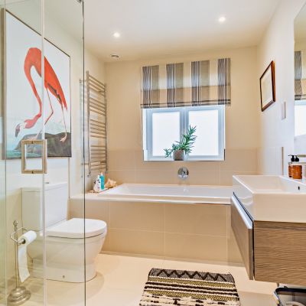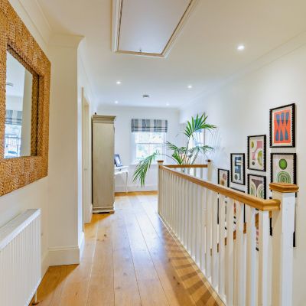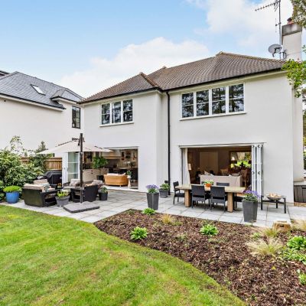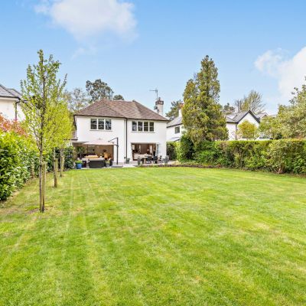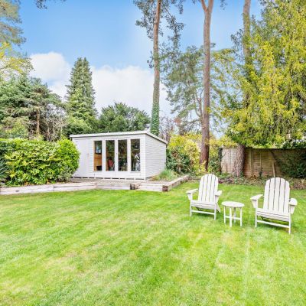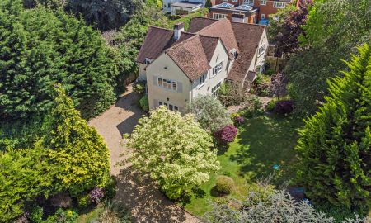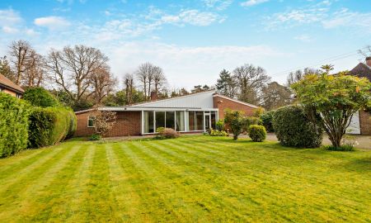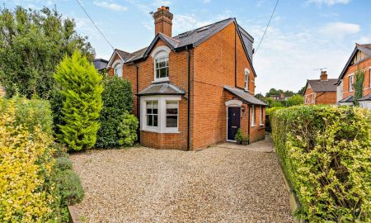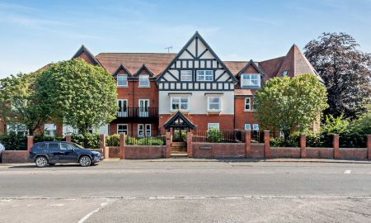Sunningdale Berkshire SL5 Heather Drive
- Offers Over
- £1,750,000
- 4
- 3
- 3
- G Council Band
Features at a glance
- 3 Reception rooms
- Kitchen/breakfast room
- Utility room and cloakroom
- 4 Bedroms (2 en suite)
- Family bathroom
- Ample private parking
- Gardens
- Detached garden room
- Private road location
A beautifully appointed detached home on an exclusive private road in the heart of Sunningdale
A substantial detached family home offering four bedrooms and a wealth of highly attractive living and entertaining space, arranged over two light-filled floors.
There are three comfortable reception rooms on the ground level, with the welcoming reception hall leading to the sitting room and the study at the front, and to both the drawing room and open-plan kitchen/breakfast room at the rear. The generously proportioned, dual aspect drawing room features an open fireplace and a wall of bi-folding doors that open the room out to the patio and rear garden. Double doors connect the drawing room to the kitchen/breakfast room, which combine to create excellent entertaining space. The breakfast area has plenty of space for a family dining table and welcomes plenty of sunlight through bi-folding doors opening to the garden. The kitchen area is fitted with a range of shaker-style units, a central island with a breakfast bar, a stainless steel range cooker, and integral appliances. The ground floor further comprises a sitting room that provides optional space for relaxation, a good sized study for those seeking to work from home, a utility room that provides additional space for storage and home appliances, and a cloakroom.
Upstairs, the landing leads to four well-presented double bedrooms, including the principal bedroom, which overlooks the rear garden and features built-in storage and an en suite bathroom with a ball-and-claw footed bathtub and a separate shower. Bedroom 2 benefits from an en suite shower room, and there is a modern family bathroom.
Outside
At the front of the property, the attractive landscaped garden comprises a spacious gravel driveway that provide plenty of parking space for residents and guests alike, an area of lawn, established border hedging and various shrubs and mature trees.
To the rear, the garden offers a peaceful and secluded place in which to relax, and includes a paved patio spanning the back of the house, ideal for al fresco dining. Beyond the patio there is a well-maintained, level lawn, bordered by well-stocked flowerbeds. The garden is enclosed by wood panel fencing, hedging and mature trees, creating a sense of privacy. Positioned at the end of the garden is a garden room that offers the potential for a variety of uses such as additional office space, or as garden store.
Situation
Heather Drive is a private road on the western fringes of the bustling Sunningdale village, with Sunninghill and Ascot just a short distance to the north-west. Local day-to-day amenities, including a Waitrose store and a railway station, are available in Sunningdale whilst Ascot provides an additional range of facilities. More extensive amenities may be found in Windsor, Reading, Camberley and Guildford.
Leisure facilities are plentiful and of excellent quality in the surrounding area, with the majestic Windsor Great Park nearby, horse racing at Ascot and Windsor racecourses, and the renowned Wentworth and Sunningdale golf clubs close at hand.
Road connections are excellent with easy access to both the M3 and the M25 and for commuters, rail services to London Waterloo are available from both Sunningdale and Ascot stations. The area also boasts an excellent selection of well-regarded schools, both in the independent and state sectors.
Directions
Postcode: SL5 0HP
What3words: ///scales.exit.feeds
Read more- Floorplan
- Virtual Viewing
- Map & Street View

