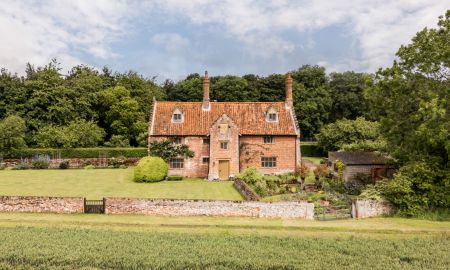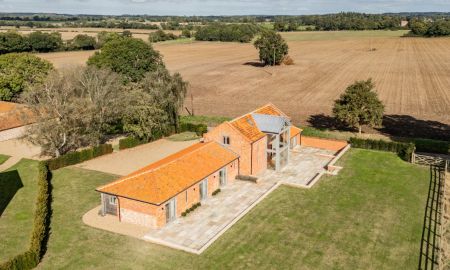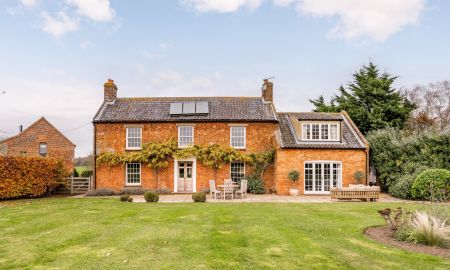Norwich Norfolk NR11 Heydon
- From£925,000
Features at a glance
- Entrance hall, Sitting room, Kitchen/breakfast room, Office, Utility, Rear hall, WC
- 4 bedrooms, Family bathroom, Attic rooms with potential, Driveway, Outbuildings (with further potential), Gardens, Pond
- About 0.8 of an acre
An extremely rare opportunity to acquire a charming period farmhouse and adjacent barns
Lot 1 Dairy Farmhouse - coloured grey on plan Entrance hall | Sitting room | Kitchen/breakfast room | Office | Utility | Rear hall | WC |4 bedrooms | Family bathroom | Attic rooms with potential | Driveway | Outbuildings (with further potential) | Gardens | Pond About 0.8 of an acre
Lot 2 Dairy Farm Barns coloured pink on plan A Substantial range of traditional barns with planning permission for conversion to a residential dwelling with an annexe under application number 20151208. The accommodation extends to around 5000 square feet
Proposed accommodation: Sitting room | Entrance hall | Plant/utility room | Office/study | WC/bootroom | Kitchen/dining/family room | Pantry/larder | 4 bedrooms | 3 bathrooms | Annex with bedroom | Bathroom | Studio/sitting room | Broadland District Council
About 0.57 of an acre
Lot 3 Paddock Land extending to about 3 acres coloured yellow on plan
The whole About 4.4 acres (further land may be available by separate negotiation)
Lot 1 Dairy Farmhouse coloured grey on plan Dairy Farmhouse is a charming period farmhouse of mellow brick elevations under a pantile roof. It has flexible accommodation over two floors and is partly double glazed. The house is not listed and therefore has significant potential for extensions, modernisation and alteration. Dairy Farmhouse occupies a superb location, being just to the west of Heydon village and bordering an attractive and fine countryside. Downstairs there is a large sitting room with exposed beams, an inglenook fireplace, and adjacent is an office and utility room. The kitchen/breakfast room has an oil fired aga, a tiled floor and faces east, enjoying the morning sun. Upstairs there are 4 bedrooms and a family bathroom, and there may be potential for converting the attic rooms. Upstairs facing east there are some hardwood double glazed windows which are in keeping with the period. To the south west of the house is a good size outbuilding with an up and over garage door and potential for alternative uses. This could make an office/gym or annex. The outbuilding to the North also has potential for alternative uses. Much of the garden is laid to lawn and at the front there is a fine period brick wall which adds to the wonderful charm and character of this period farmhouse.
Dairy Farmhouse has a gravel driveway ending in a parking and turning area at the rear of the house, however there could be potential to create a new access to the North West via Lot 3, subject to the necessary consents
Lot 2 Dairy Farm Barns - coloured pink on plan Dairy Farm Barns are a fine traditional range of agricultural barns of brick elevations under pantile roofs which have full residential planning permission under application number 20151208 for conversion to a residential dwelling. The proposed dwelling would have five bedrooms, four being in the main part of the barn and one in the self-contained annexe. The Barns are arranged around a courtyard with the proposed accommodation extending to around 5000 square feet. The proposed accommodation offers flexibility and is suitable for modern family living and full details are available on the Broadland District Council website under the planning section by entering the application number. Please speak to the agent for more details.
Lot 3 Paddock Land - coloured yellow on plan Extending to around 3 acres, the paddock land is currently let on a monthly basis under grazing licences and will be sold freehold with vacant possession. This is a practical and level area of paddock land bordered by traditional Norfolk hedging to the north east and south. The new owner will be required to fence the northern boundary. Further land may be available by separate negotiation.
Agent's Note; A restrictive covenant will apply on Lot 2 (The Barns with PP) restricting the development to a single dwelling. A standard Estate Covenant specifying that any change to the exterior materials to be used in the development need to have the consent of the Heydon Estate
This property has 4.4 acres of land.
Situation
Dairy Farm, the barns and the paddock land are located just to the west of Heydon Village, an historic, important and unique North Norfolk Estate which is part of the Heydon Rural Conservation area. The farmhouse and buildings are not listed. Heydon is an enchanting part of North Norfolk, with the village offering a good range of local amenities including a village shop, well regarded public house, The Earle Arms, a popular tea rooms/restaurant and a fine church with an historic village green. Heydon has been used for a number of film locations and also contains a thriving artisan bakery and hairdresser. Aylsham, a popular Georgian Market Town is about 6 miles to the East and provides a full range of good quality amenities as does Reepham, about 4 miles to the South West. Holt, another popular Georgian Market Town is about 8 miles to the north and has a good range of amenities alongside the popular Greshams Public School for boys and girls. Norwich to the South is the regional centre and Norwich airport which is on the Northern side of the City provides both International and domestic destinations. There is a regular rail service to London Liverpool Street and Cambridge from Norwich Station.
Directions
From Norwich head north west on the B1149 Holt Road. Continue over the Cawston roundabout towards Holt and after about 2 miles turn left signposted Heydon. Continue for about 2 miles past the Heydon village turnoff and take the next right signposted Corpusty and Saxthorpe. Take the next left hand turn and continue for about 150 yards and Dairy Farmhouse and Dairy Farm Barns will be found on the right hand side.
Read more- Map & Street View





