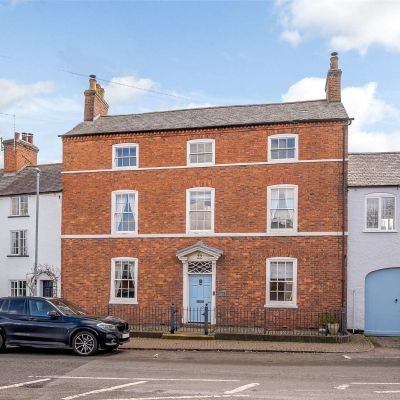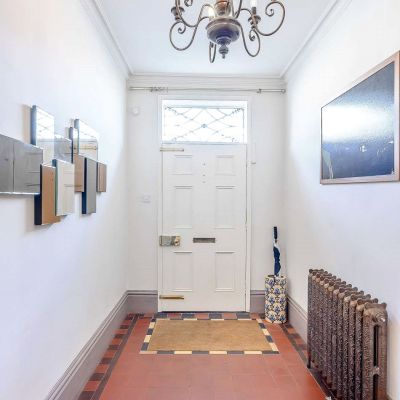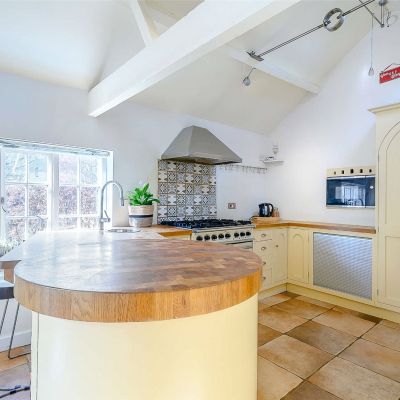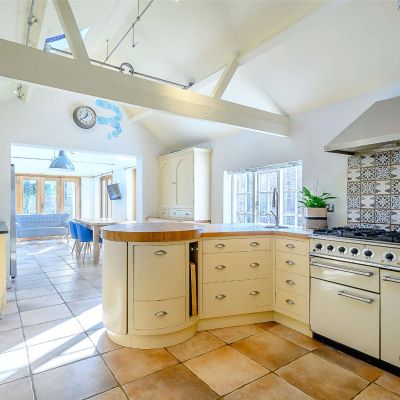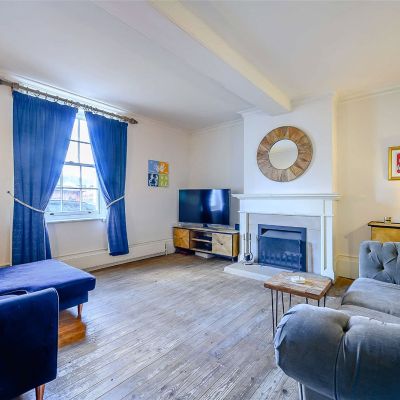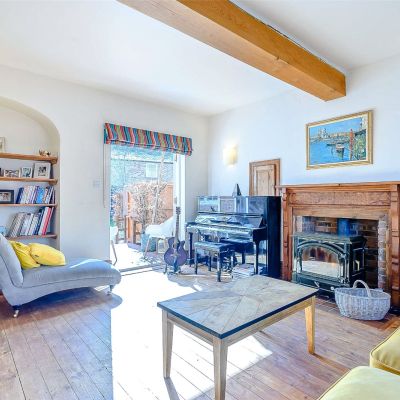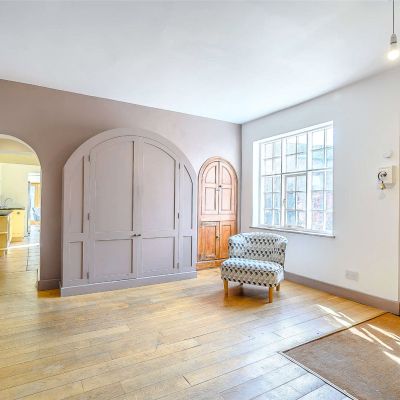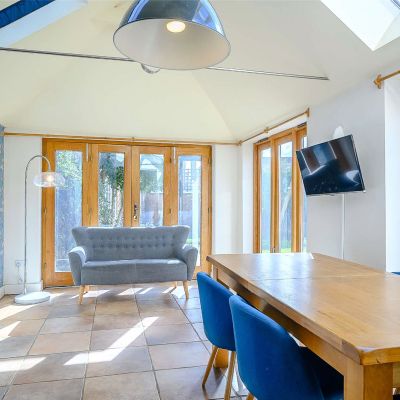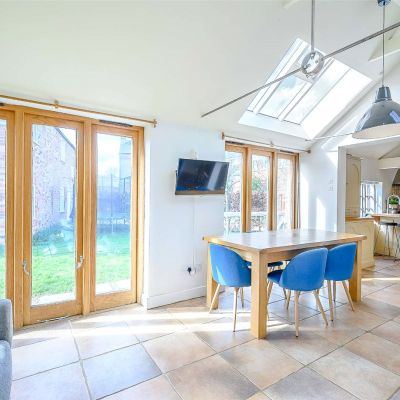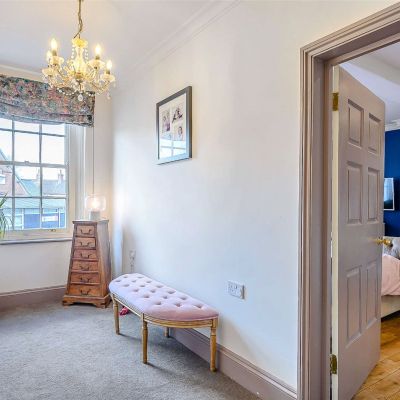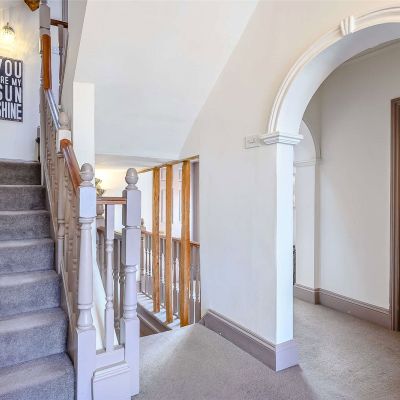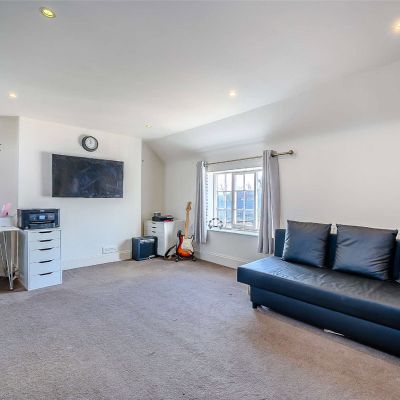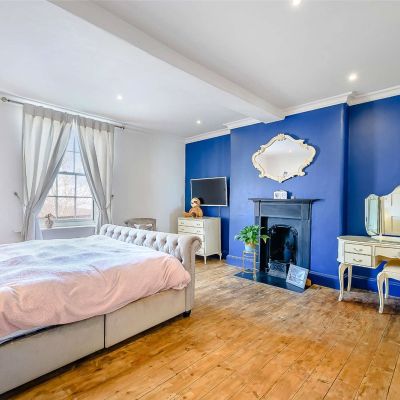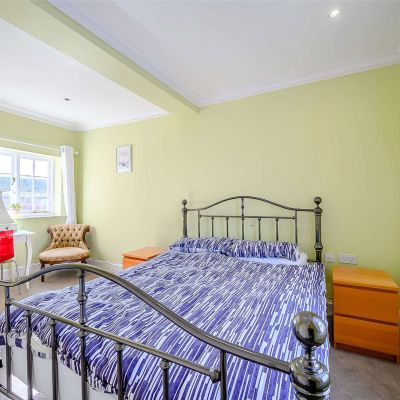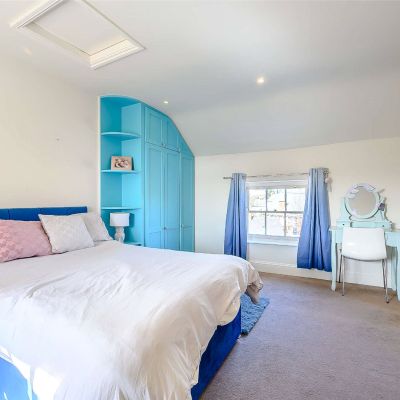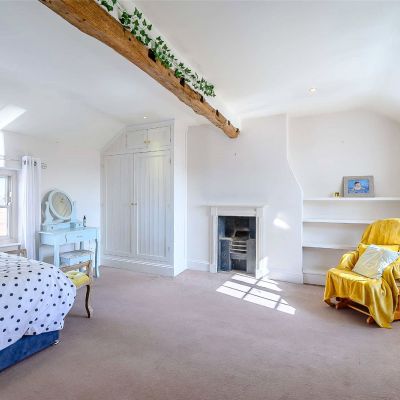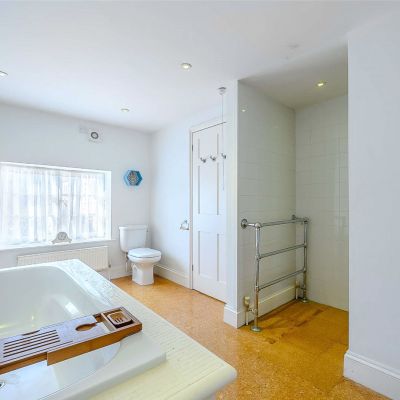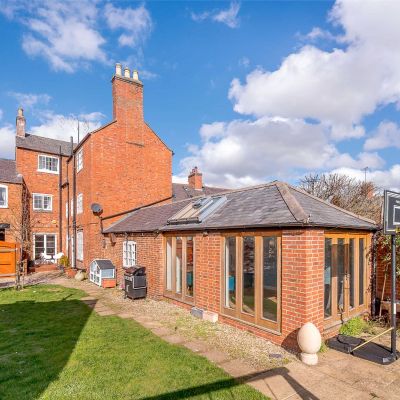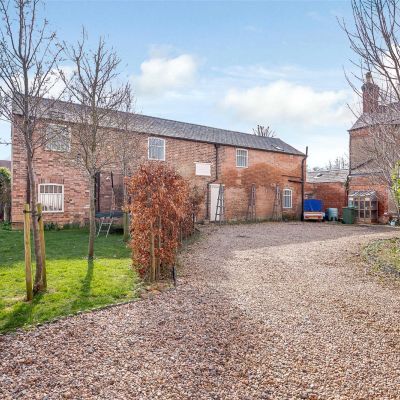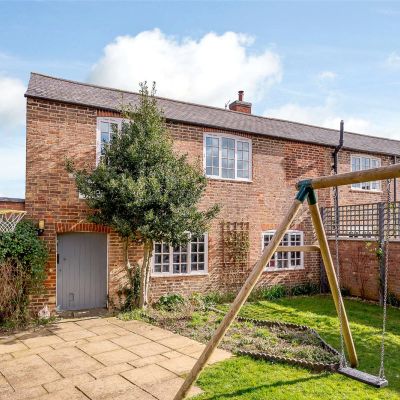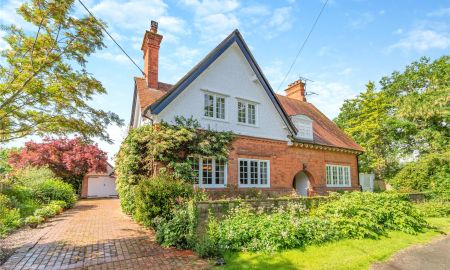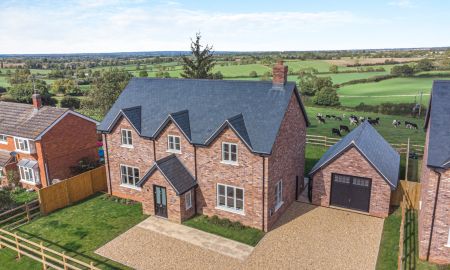Leicester LE8 High Street, Kibworth Beauchamp
- Guide Price
- £800,000
- 5
- 2
- 4
- Freehold
- G Council Band
Features at a glance
- • ENTRANCE HALL • LIVING ROOM • SITTING ROOM • SNUG • KITCHEN/BREAKFAST ROOM • DINING/FAMILY ROOM • CELLAR/UTILITY ROOM • CLOAKROOM • FIVE BEDROOMS • TWO BATHROOMS • TWO STOREY OUTBUILDING • PARKING
An imposing 5 bedroom Grade II Listed period townhouse with extensive outbuilding
The Property Beacon House is a substantial late 18th century red brick family home with outbuilding offering a total of some 4,300 sq. ft. accommodation arranged over four floors. The property retains a wealth of character features including some exposed beams, wooden flooring and original fireplaces.
The ground floor accommodation flows from a welcoming reception hall and comprises two spacious front aspect sitting rooms with feature fireplaces, one with woodburning stove and French doors to the rear gardens. A well-proportioned dining room with garden access leads into an impressive open plan dual aspect kitchen and breakfast/dining room with vaulted ceiling. The kitchen boasts a range of bespoke units with breakfast bar, modern integrated appliances, a range cooker and granite worktops. The space opens into the breakfast/dining room which has bi-fold doors to the gardens, the whole area suffused with natural light provided by the extensive glazing and skylights.
Stairs from the reception hall lead to the lower ground floor which offers extensive cellar and a utility room and up to the first floor, which comprises the principal bedroom and one further bedroom together with a very spacious family bathroom with separate walk-in shower. The property’s three remaining double bedrooms can be found on the second floor, together with a second family bathroom.
Outside Beacon House is separated from the High Street by iron railings and has a central path leading to a pilastered central wooden doorcase with original 6-panelled door and feature overlight. The property’s carport lies to the side of the property and provides off-street parking and access to the rear of the property and to the two-storey outbuilding, ideal for a variety of uses or for further development (STP). The enclosed rear garden is laid mainly to level lawn bordered by mature shrubs and hedging and features a paved terrace, ideal for entertaining and al fresco dining, together with a rear driveway leading to a private gravelled courtyard and giving access to the outbuilding.
Location The property sits in a prime position at the heart of Kibworth Beauchamp, a popular South Leicestershire village with an excellent range of day-to-day amenities, pubs and restaurants. Communication links are excellent, with rail services to London St Pancras from Market Harborough and extensive motorway networks accessible for the M1,M6, M42 and A14 all within easy reach.
The range of state schooling in the area is excellent, including Kibworth C of E Primary School and Fleckney C of E Primary School (both rated Outstanding by Ofsted) together with The Kibworth School. The area also boasts a good selection of noteworthy independent schools including Stoneygate, Leicester Grammar School and Brooke House with Uppingham, Oakham and Stamford within easy daily reach.
Read more- Map & Street View






















