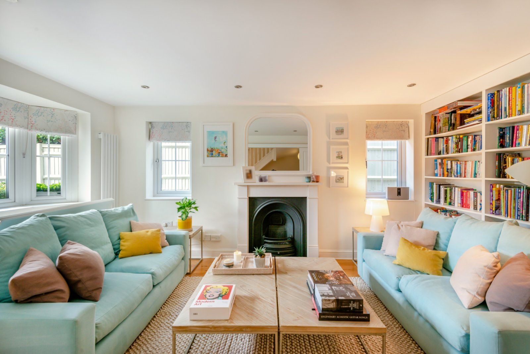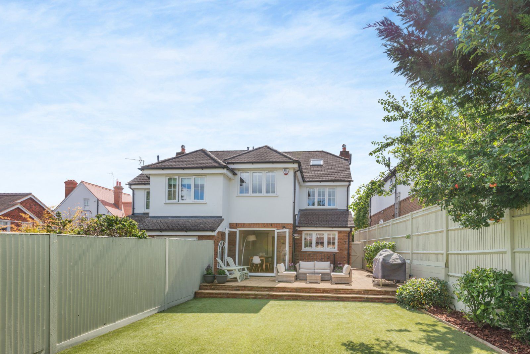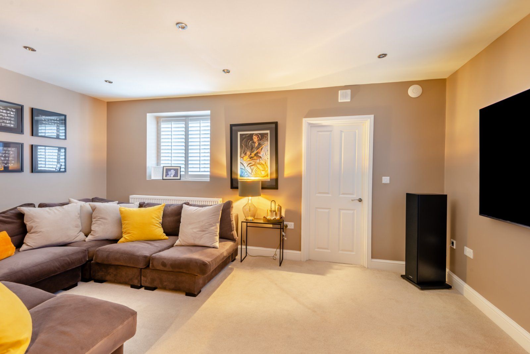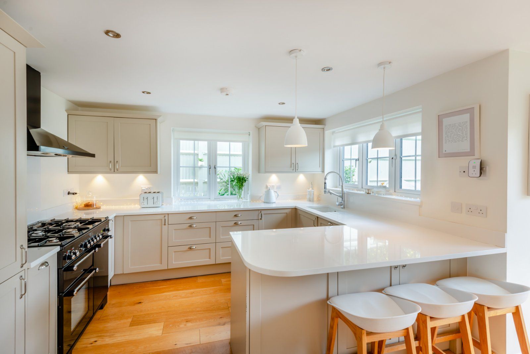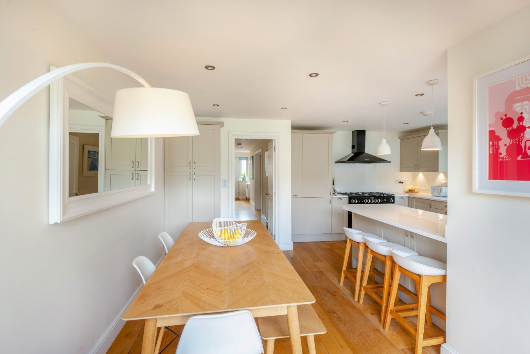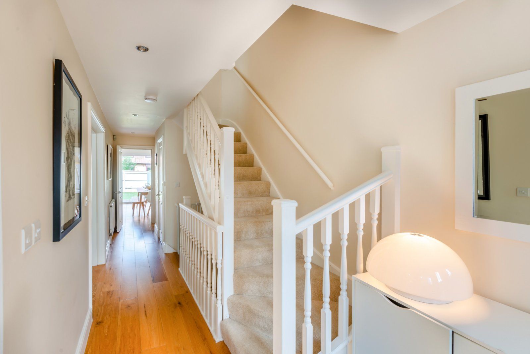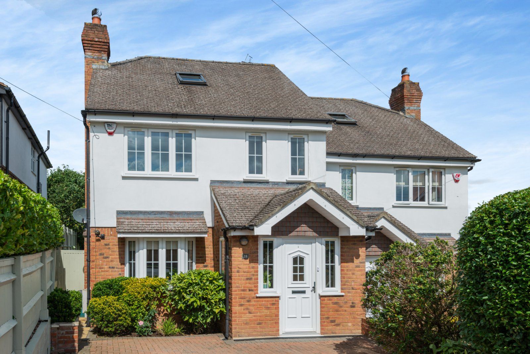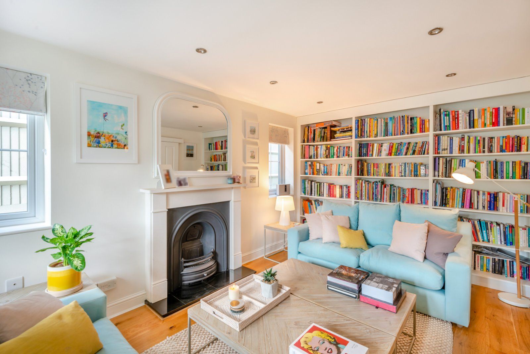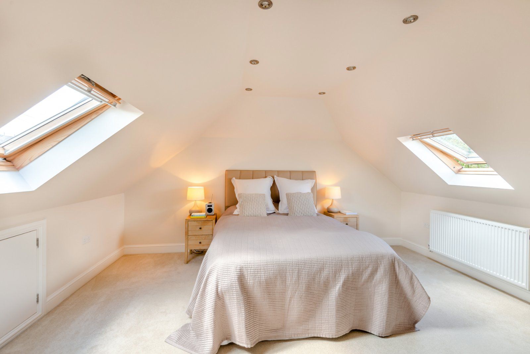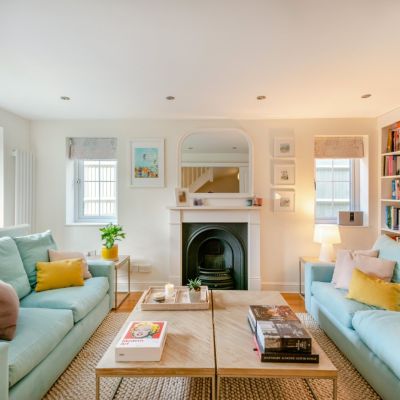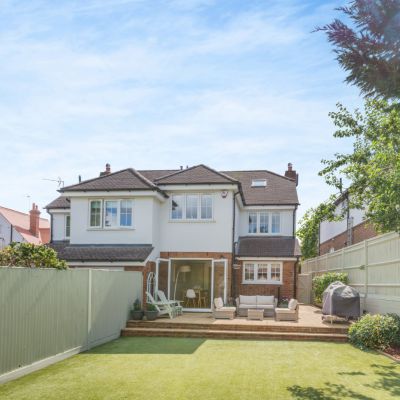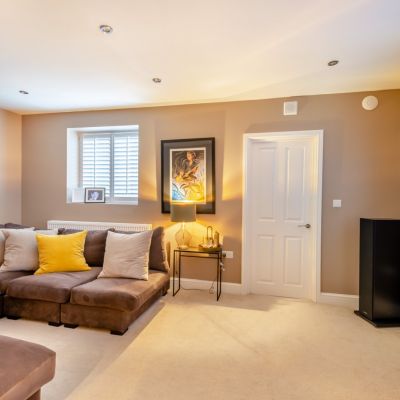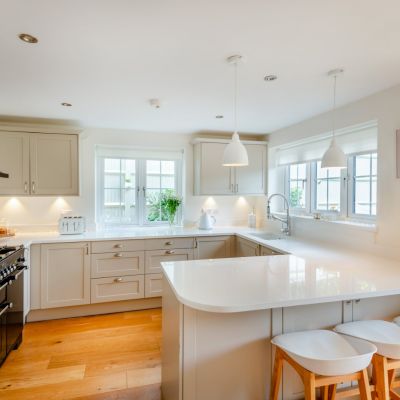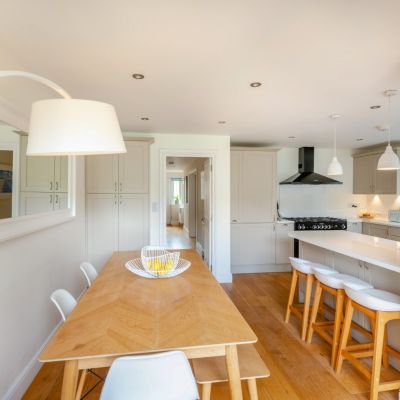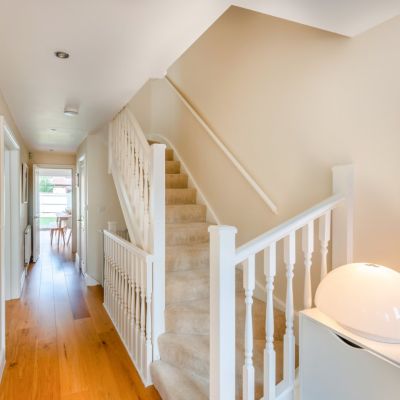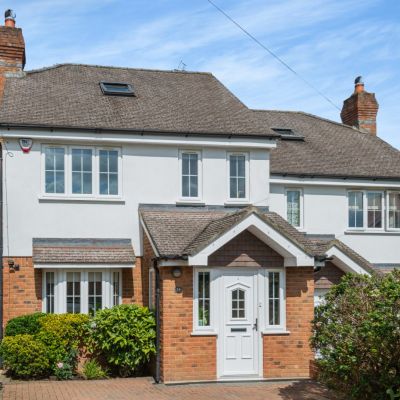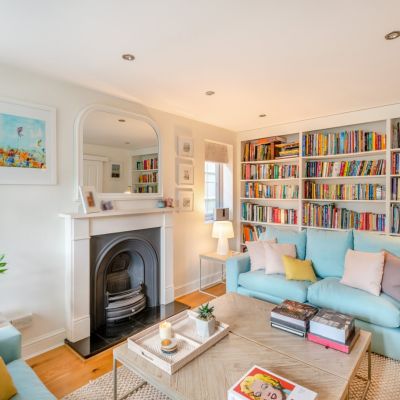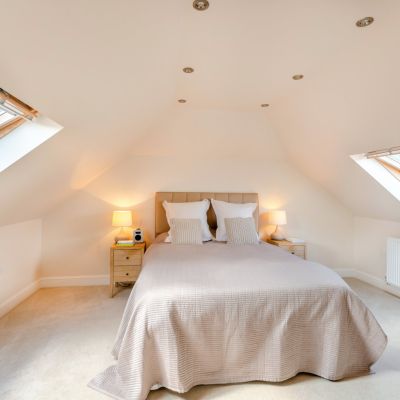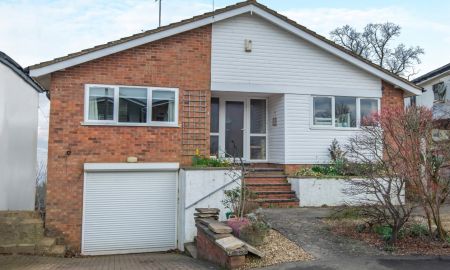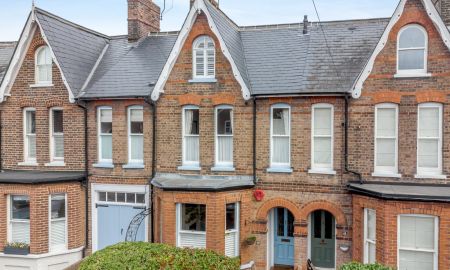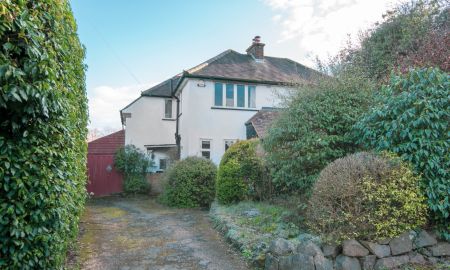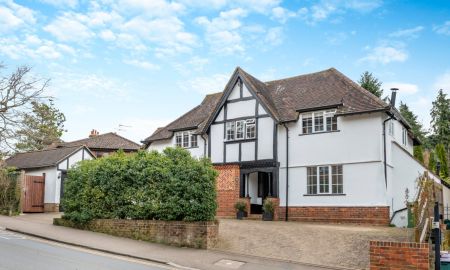Harpenden Hertfordshire AL5 Jameson Road
- Guide Price
- £1,095,000
- 4
- 4
- 3
- Freehold
- G Council Band
Features at a glance
- Reception hall
- Sitting Room
- Kitchen/dining room
- Cloakroom
- Cinema Room
- Study Shower room
- Utility
- Principal Bedroom with en suite
- 3 further Bedrooms, 1 with en suite Family bathroom
An attractive four-storey family property in highly desirable central Harpenden.
An attractive four-storey family property in highly desirable central Harpenden.
Reception hall | Sitting Room | Kitchen/dining room | Cloakroom | Cinema Room | Study Shower room | Utility | Principal Bedroom with en suite | 3 further Bedrooms, 1 with en suite Family bathroom | Garden | EPC rating C
28 Jameson Road was built just over a decade ago and has been further upgraded by the owners to create a welcoming, flexible family home. This deceptively spacious property offers over 1,800 sq. ft. of versatile, considered and contemporary accommodation spanning four airy floors.
The property’s bright reception hall has a cloakroom and stairways. Sliding doors flow naturally into the bay fronted sitting room with feature fireplace. The spacious open-plan kitchen and dining room enjoys wide double-glazed doors opening to the sunny terrace. There is a variety of shaker-style cabinetry and worksurfaces, along with a breakfast bar, a range stove and various integrated appliances.
The lower ground floor is full height and full floor span. It incorporates a large store cupboard, a dedicated cinema room and a study with wall-to-wall and floor-to-ceiling fitted wardrobes. Further is a useful utility with bespoke storage. There is also a modern shower room. This area lends itself to use as a spacious guest suite. The well-appointed bedrooms are set over two additional floors. On the first floor the three bedrooms are served by a modern family bathroom. One of these rooms benefits from an en suite shower room. The private principal suite on the top floor also enjoys the use of a stylish en suite shower room. There is additional eaves storage on this floor
This home could be used in a multitude of ways depending on the requirements of the future residents, with plenty of scope for multi-zonal living allowing different generations to have their own space whenever required.
The property lies in the heart of Harpenden, recently named ‘most desirable town in the UK’ by The Telegraph in Summer 2023. It has a thriving High Street and comprehensive range of shopping facilities and supermarkets. There is an excellent selection of restaurants, coffee shops and independent shops, as well as a newly opened theatre complex providing entertainment.
The property is close to two "outstanding" state schools, St. George's and Sir John Lawes with independent schools including Beechwood Park, St. Albans High School and Boys School and Aldwickbury Prep. Sports facilities include a Sports Centre, rugby, tennis, football and cricket clubs and three golf courses. Cycling, riding and walking can be enjoyed in the Woodland Trust’s Heartwood Forest and Rothamsted Estate.
“Agents note: one or more of the executors involved in the sale/let of this property is an employee of (or a relative of an employee of, or an associate of) Strutt & Parker.”
Outside
The property is offered in excellent order, with a brick-laid driveway on approach bordered by fencing and neatly trimmed hedging, shrubbery and borders. The rear garden features a generous raised sun terrace spanning the width of the property laid to paving, with steps down to a well-sized section of enclosed level artificial grass, with a herbaceous barked border. Together with garden lighting, this allows for year-round and day-night activities.
Situation
M1 (J9) 5.5 miles, Harpenden Station 0.9 miles (London St Pancras 25 mins), St Albans 6.1 miles, Welwyn Garden City 7.8 miles, Central London 30.2 miles
Directions
From Strutt & Parker’s Harpenden office follow the High Street northwards, taking the second exits at the following three roundabouts onto Sun Lane and Ox Lane. After 0.1 miles, turn left onto Jameson Road, where the property will be on the left.
Read more- Virtual Viewing
- Map & Street View

