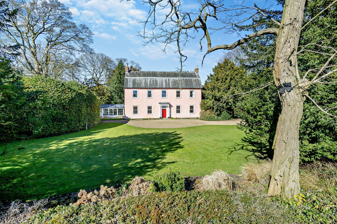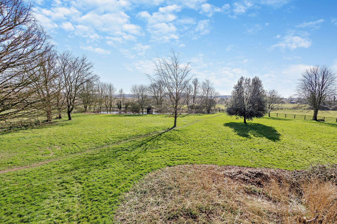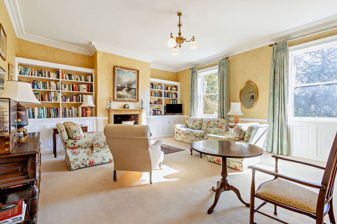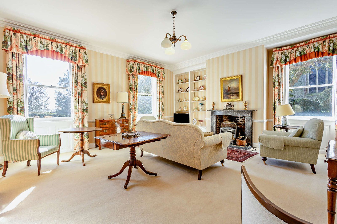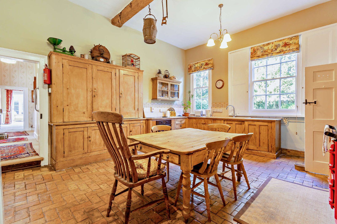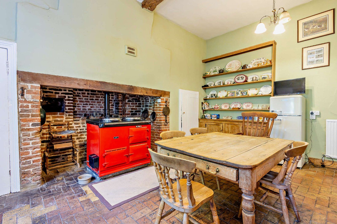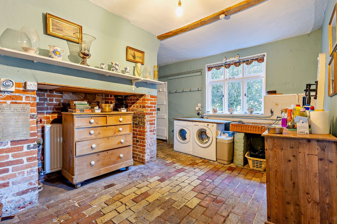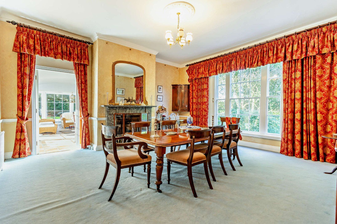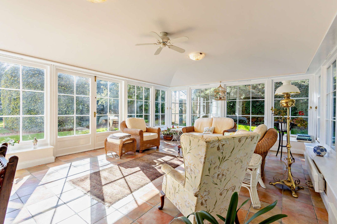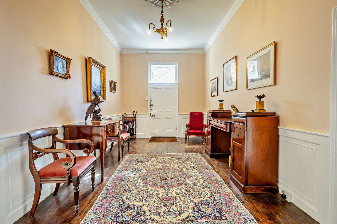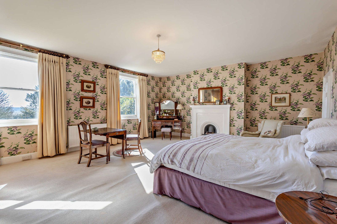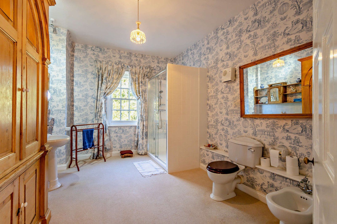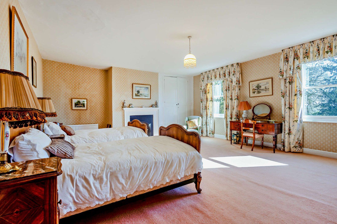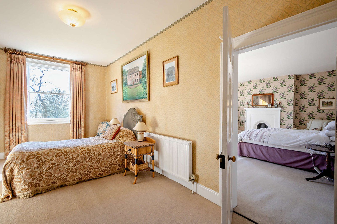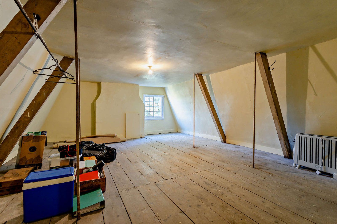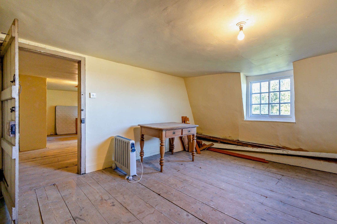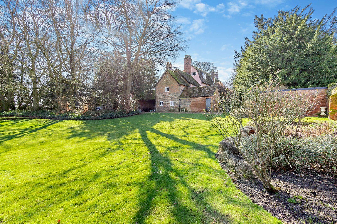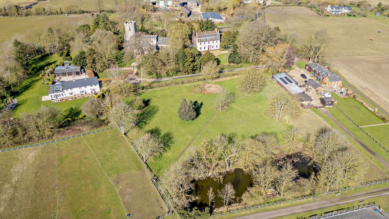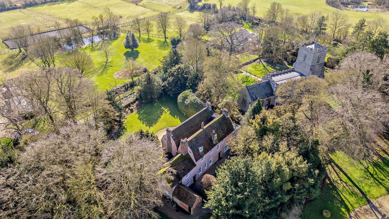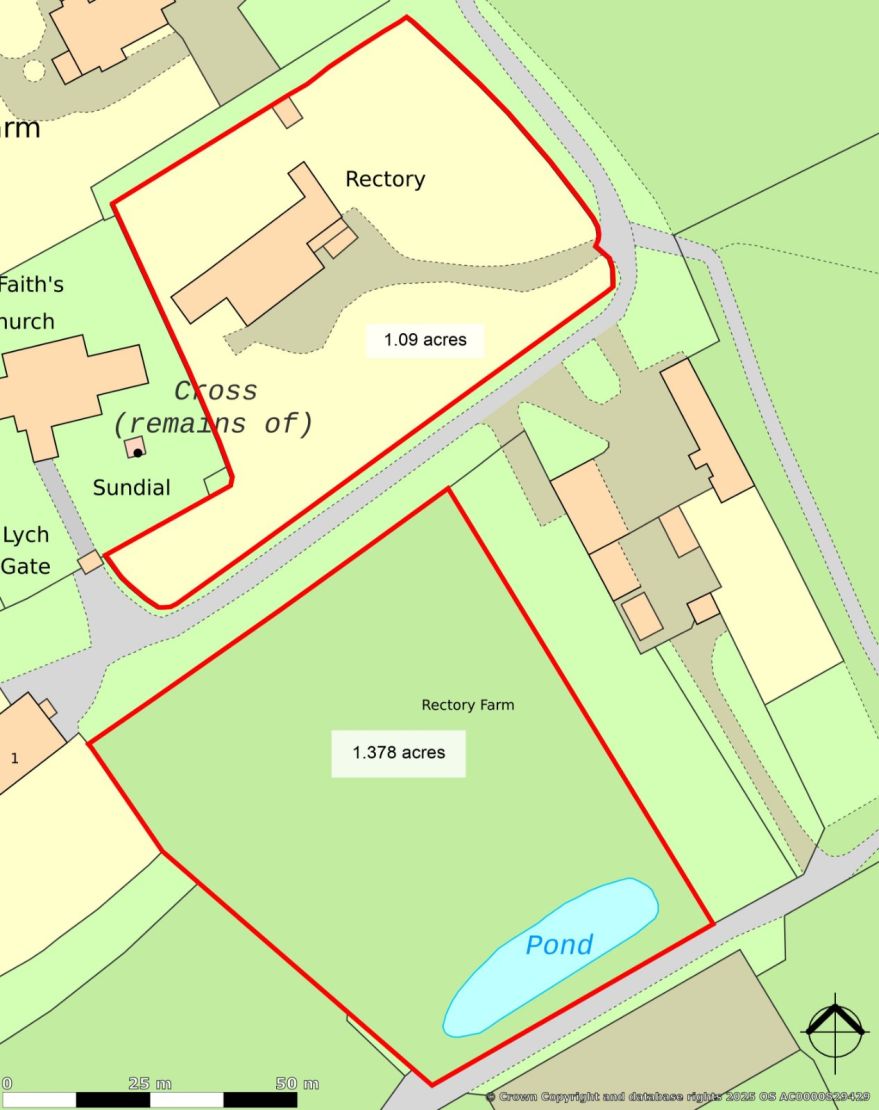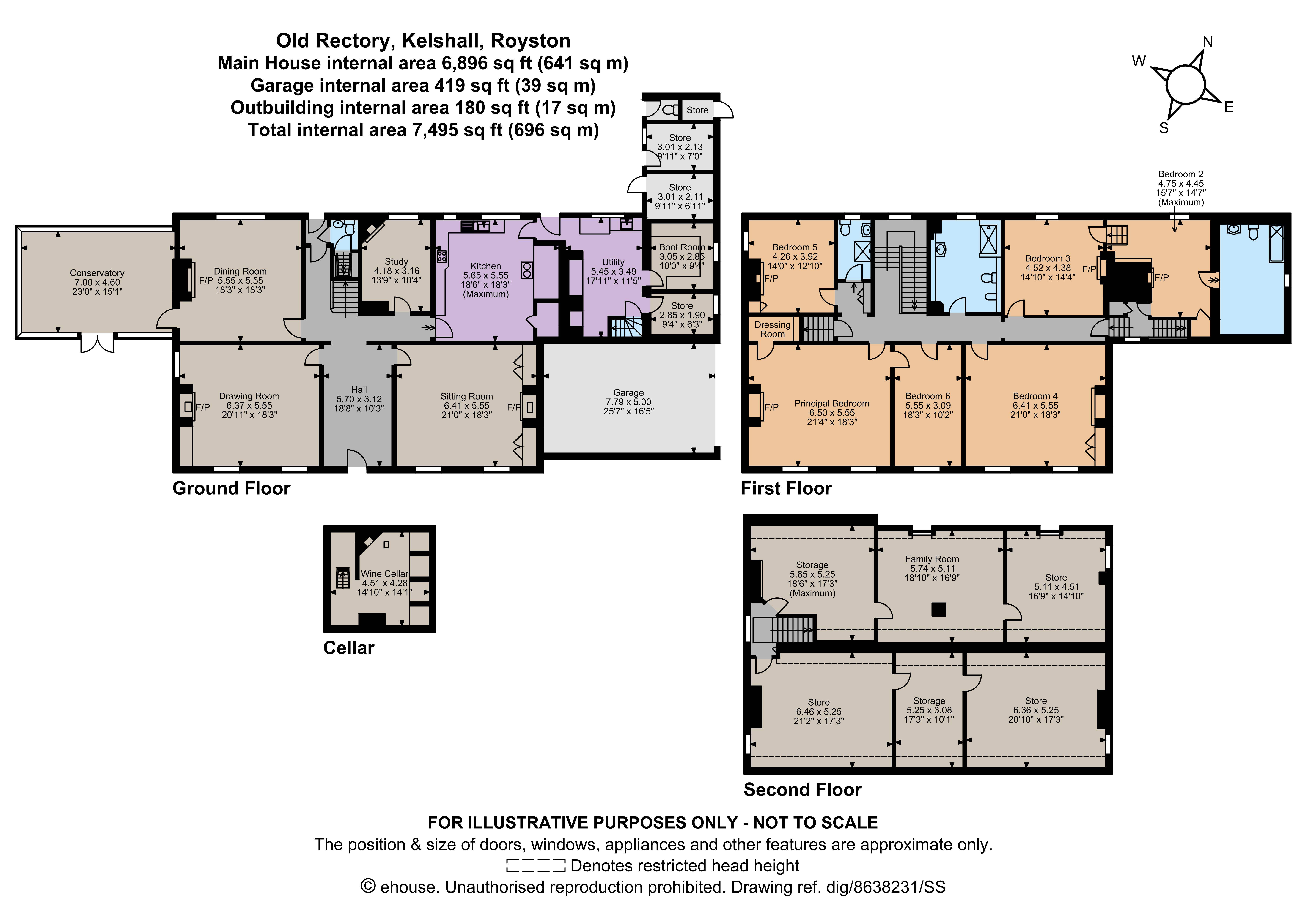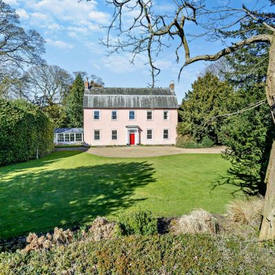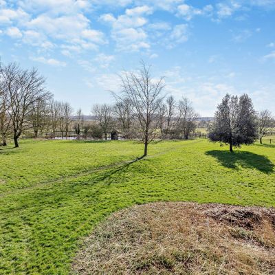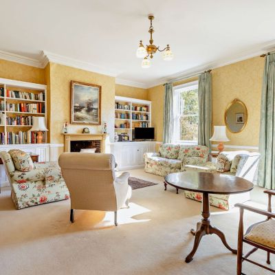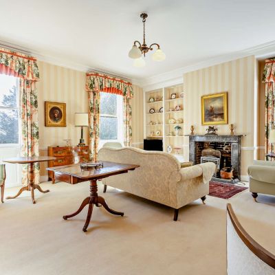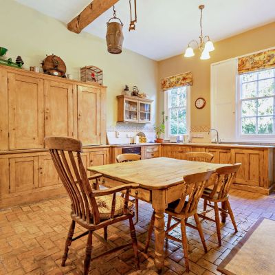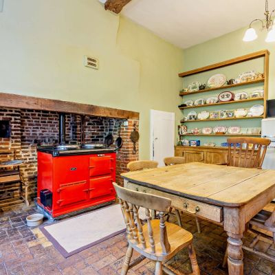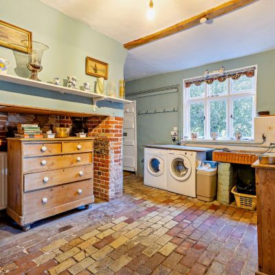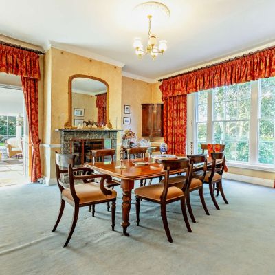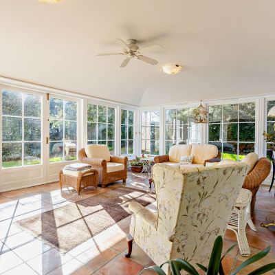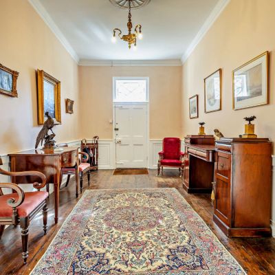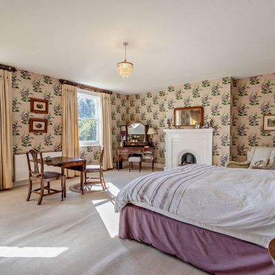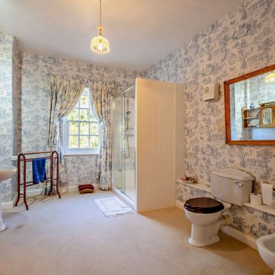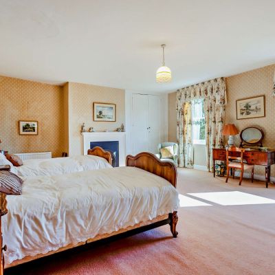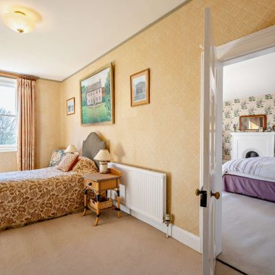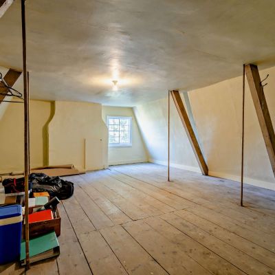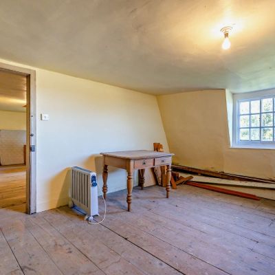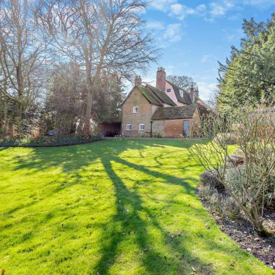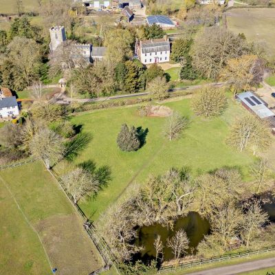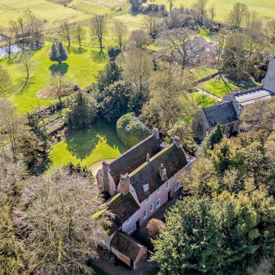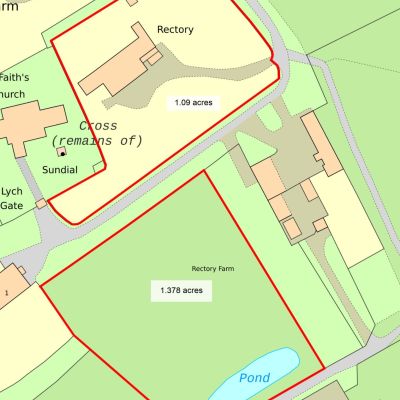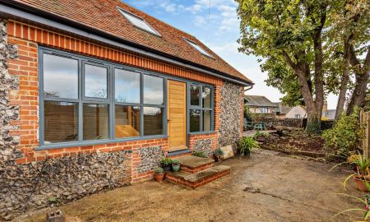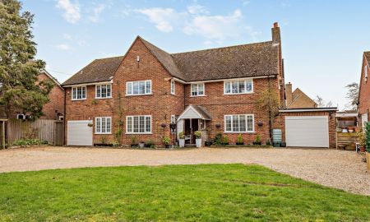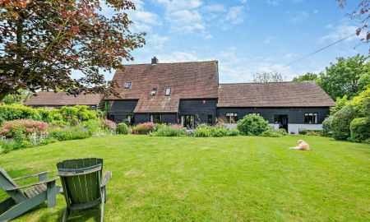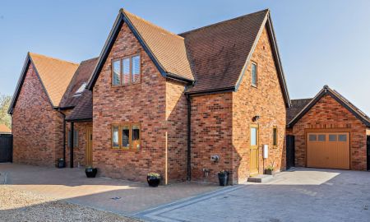Royston Hertfordshire SG8 Kelshall
- Offers In The Region Of
- £2,000,000
- 6
- 3
- Freehold
Features at a glance
- 1.09 Acres of formal gardens
- Seperate 1.3 acre paddock
- 6,896 Sq ft of accomodation
- Potential for additional rooms in the attic area
- 3 Reception rooms
- Seperate study
- 6 Double bedrooms
- 3 Bathrooms
A fine Grade II Listed country residence set in beautiful grounds
Possessing a notable heritage, The Old Rectory was constructed in 1691 for Mr T Wren, thought to be related to Sir Christopher Wren, and remodelled in the 18th Century by Sir John Soane, the architect responsible for the design of the original Bank of England. This refined country house offers generously proportioned accommodation over three floors, redolent of a property of this era, which is accessed via a central entrance portal featuring columns into an impressive reception hall and a staircase to the first floor. To either side of the hallway are two spacious reception rooms both facing south-west, currently presenting as a sitting room and a drawing room/ library. Both rooms are bright and spacious and feature marble fireplaces. The formal dining room has three quarter length windows to the rear aspect and opens into a bright conservatory with French doors, offering a seamless transition to the garden. Returning to the entrance hall, to the left is a useful study with corner fireplace and a secreted cloakroom where a door opens to the stairway which descends to the wine cellar. Beyond is a kitchen with timber cabinetry with an integrated oven, hob and a dishwasher, and is centred around a red Aga stove in an inglenook, with rustic brick-weave flooring and space for informal dining. Ancillary support is provided by a large adjoining utility room, whilst a boot room and useful storage rooms are linked. A secondary staircase from the utility room leads to the first floor. The first floor rooms benefit from the elevated outlook over the grounds and open countryside to the front aspect . There are six double bedrooms on this level, along with two vast bathrooms and a shower room. Additional accommodation is potentially available on the second floor, where two-sets of three interlinking rooms provide flexible options for use.
Outside
The property is approached via a length of tree lined gravel driveway which extends to an area of hardstanding at the front of the house and to the side where there is access to the integral car port. The formal grounds extend to 1.09 acres. Boundaries to the grounds are part-walled, part-hedging and timber post-and-rail fencing with much of the garden laid to lawn and gateways providing routes out to the neighbouring churchyard and the open countryside. A paved terrace adjoins the conservatory for al fresco dining and relaxation and a series of pathways provide a meander through the delightful grounds. There are naturalistic settings, collections of attractive mature shrubs and majestic mature trees adding to the visual display of this appealing outdoor sanctuary. The title includes a paddock located opposite which extends to 1.27 acres, with post and rail boundaries, a sizable pond and a selection of mature trees.
Situation
Kelshall is a picturesque village nestled in the heart of Hertfordshire, located to the southwest of the market town of Royston and the City of Cambridge. Local amenities include a parish church and a village hall which both host events and activities, with opportunities for outdoor enthusiasts to explore miles of countryside walking paths. For a comprehensive range of shopping, leisure and cultural facilities, nearby Royston is easily accessible and also offers commuters with regular services into London and to Cambridge. From Royston Train Station you are able to commute to London in less than an hour. The town provides a number of popular green open spaces, including the renowned Therfield Heath nature reserve, and lies on the northern slopes of the Hertfordshire Chalk Downs. The A1(M) and M11 are within easy reach for road-users with Airports at Stansted and Luton for travel further afield.
Read more- Floorplan
- Virtual Viewing
- Map & Street View

