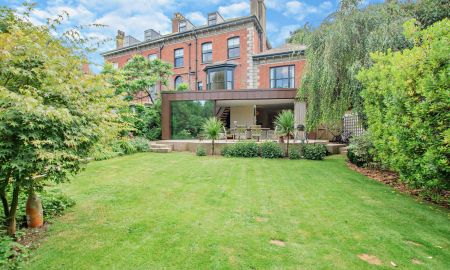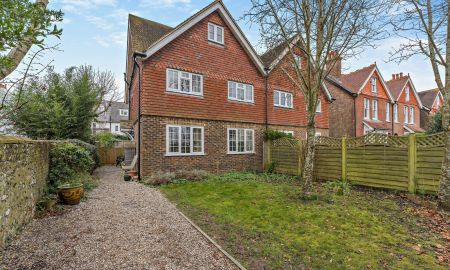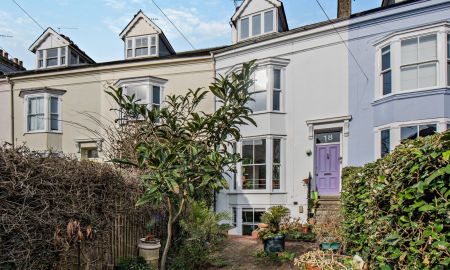Lewes East Sussex BN7 King Henrys Road
- Guide Price
- £1,395,000
- 5
- 2
- 4
- Freehold
- G Council Band
Features at a glance
- An appealing semi-detached period home
- Within easy reach of Lewes High Street
- Delightful garden with paved terrace and planted beds
- Principal bedroom with en suite shower room
- 4 further bedrooms and family bathroom
- Driveway parking
An appealing semi-detached period home with a delightful garden and within easy reach of town centre amenities.
With its attractive façade featuring decorative timber and brickwork, with bay and sash windows, Number 4 King Henrys Road offers a wealth of period character with interiors showcasing high-ceilinged rooms and ornate cast-iron and tiled fireplaces. This stylishly presented home has a fresh, neutral colour palette, with light-filled rooms. On the ground floor there are two reception areas to either side of the hallway. These comfortable settings comprise a drawing room with bay window alcove and a sitting room, with bay recess and French doors out to the rear garden for a seamless link from inside to the outside environment. The kitchen is fitted with modern, cream high and low level cabinetry complemented by pretty blue toned tiled splashbacks, and a door opening through to the dining room. This triple aspect room affords a pleasing spot to dine and enjoy the outlook over the garden with an external door to access the terrace extending the dining experience to an outdoor ambience. The bedroom accommodation is arranged over the first and second floors. The principal bedroom is situated on the first floor and enjoys the advantage of access to a smart en suite shower room, whilst along the landing there is a spacious, well-appointed family bathroom and two further bedrooms. The fouth bedroom is on the half landing leading to the second floor, and fifth bedroom is on the second floor. There is also a versatile use top level room currently used as a games room and home office.
Outside
A low-level brick and flint wall fronts the pavement, with pillars flanking the traditionally tiled path to the entrance doorway via a wrought-iron gate and steps, whilst a vehicular access to the side provides parking and leads to the garage. There is a grassed front garden edged by delightful, structural perennial shrubs and plants, combined with pretty spring bulbs. To the rear, a curved brick retaining wall encloses a paved terrace which spans the rear of the house. Steps on each side rise to an area of lawn which is framed by attractively planted beds and borders to the walled boundaries. At the back of the garden is an area screened by planting which contains a storage building and a tree house in an established Yew tree.
Situation
The property is situated on one of the tree-lined roads in highly favoured Wallands Park, within easy reach of a wealth of amenities. Lewes is a vibrant and historic county town with attractive period buildings, which forms part of the South Downs National Park and offers independent shops, bars, cafés and restaurants, whilst located opposite the Depot Cinema, the railway station provides connections to London Victoria (64 minutes), London Bridge (90 minutes) and Brighton (20 minutes). A27 lies a short distance to the south of Lewes and provides fast access to the A23/M23 and Gatwick. The coastal, business and entertainment city of Brighton & Hove is nearby and well-regarded schooling in the vicinity includes St. Pancras Catholic Primary School, Western Road Community Primary School and Southover CofE Primary School and the independent Lewes Old Grammar School.
Directions
From Strutt & Parkers Lewes office, follow the High Street and turn right to join Market Street/ A2029. Turn left onto North Street and then left onto Lancaster Street. Bear left to join Abinger Place, followed by a right turn onto White Hill. After approximately 320 metres, turn left onto Prince Edwards Road and then take the 1st right to join King Henrys Road where the property will be found on the left-hand side.
Read more- Virtual Viewing
- Map & Street View


















































