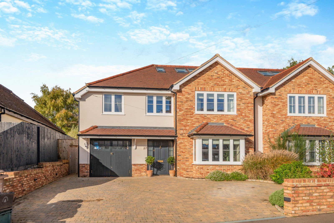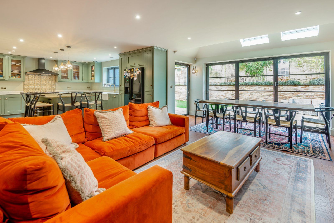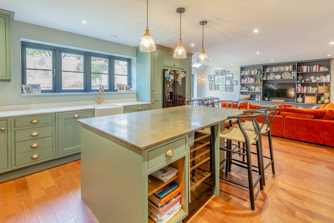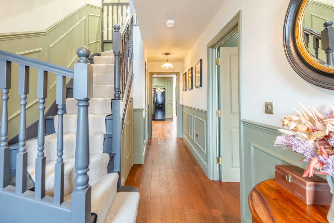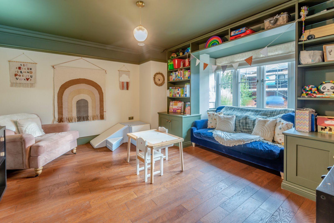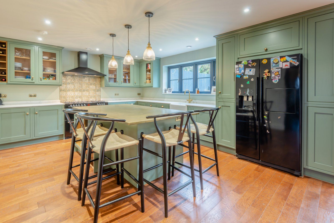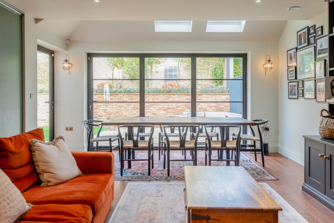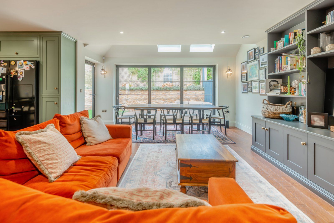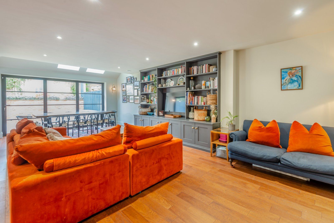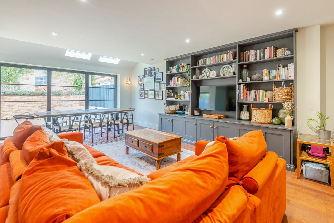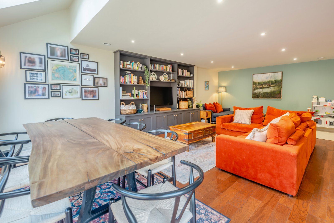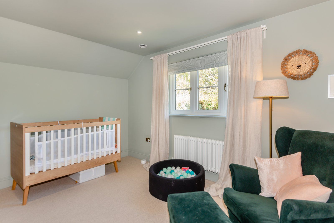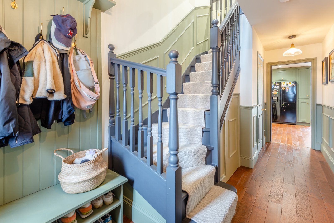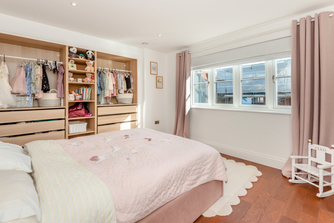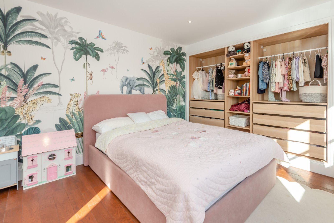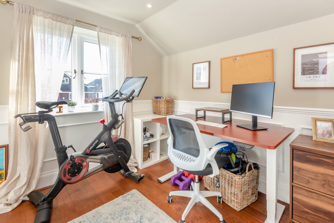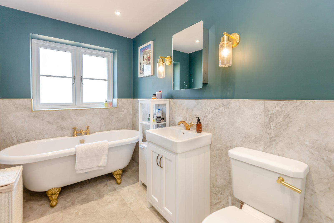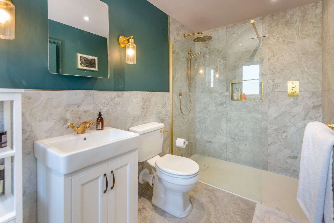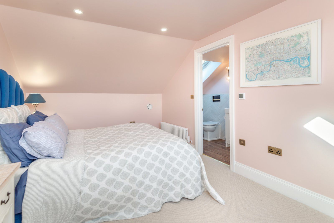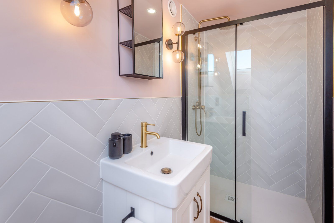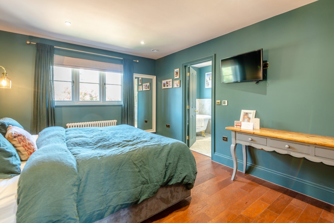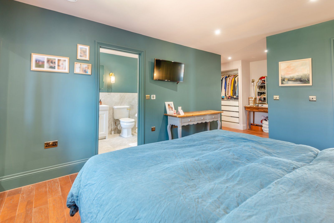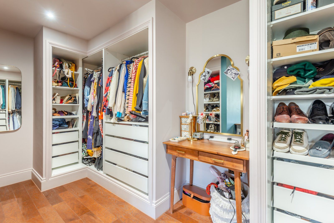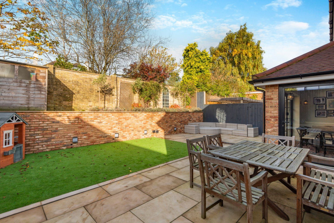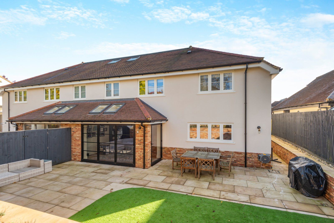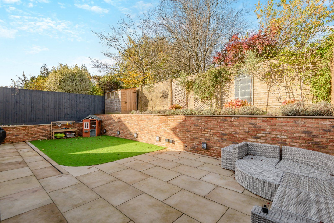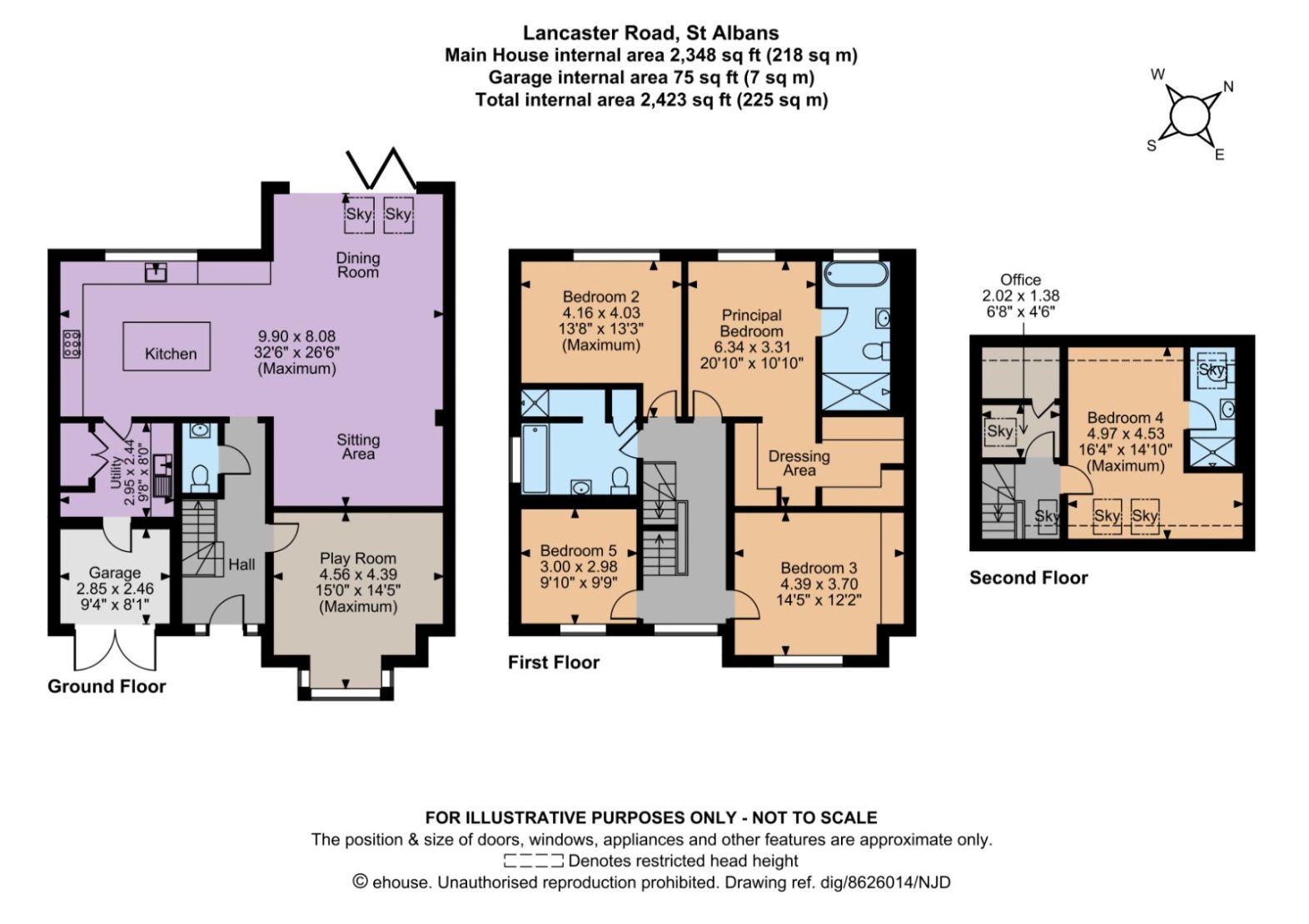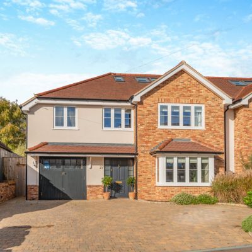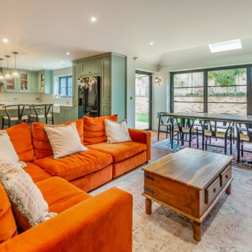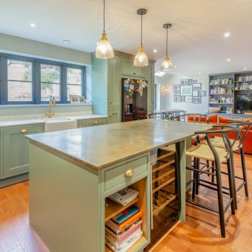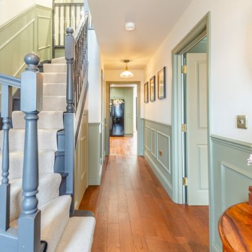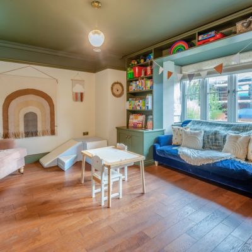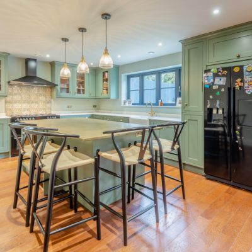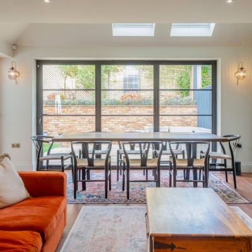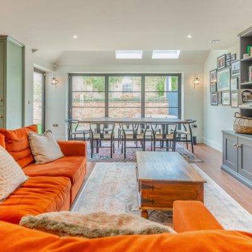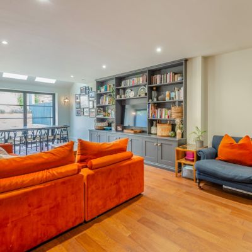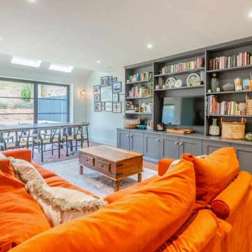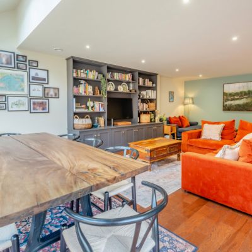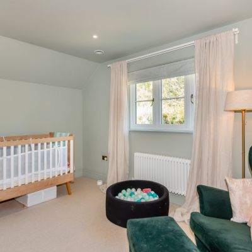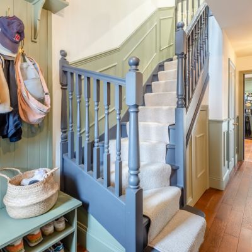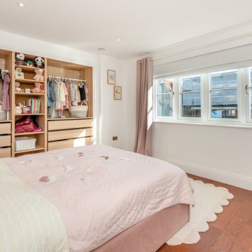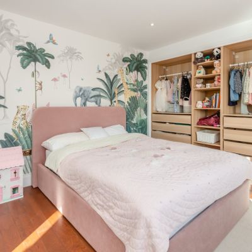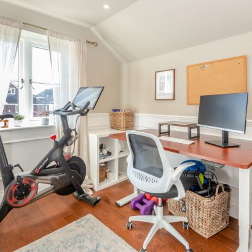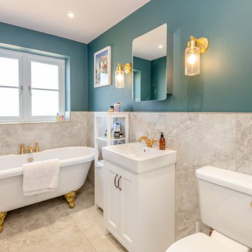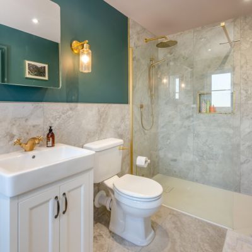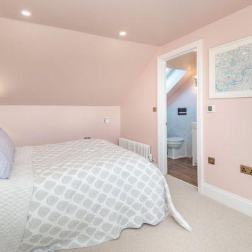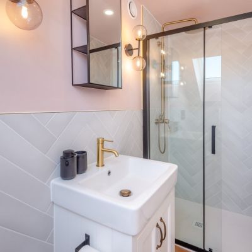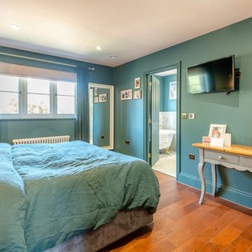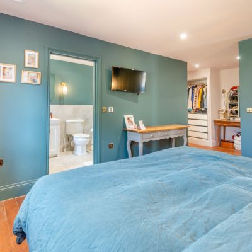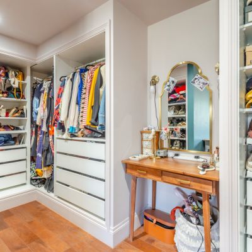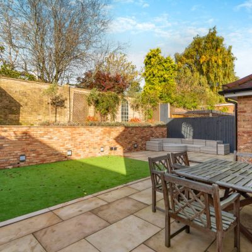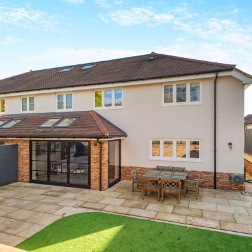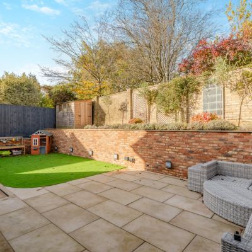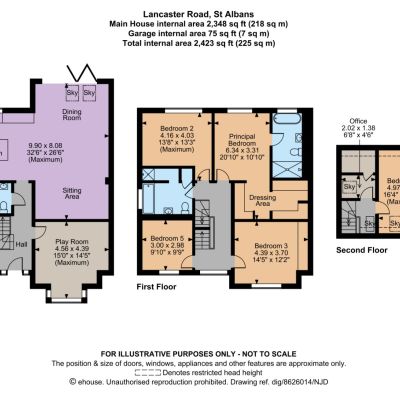St Albans Hertfordshire AL1 Lancaster Road
- Guide Price
- £1,550,000
- 5
- 3
- 2
- G Council Band
Features at a glance
- Reception hall
- Play room
- Kitchen/Dining/Sitting room
- Utility
- Cloakroom
- Principal bedroom with en suite bathroom & dressing
- area
- 4 Further bedrooms (1 en suite)
- Family Bathroom
- Office
- Garage storage
- Garden
In close proximity to a wealth of amenities, a well-presented, three-storey, semi-detached family ho
With appealing contemporary, architectural design and light and airy interior accommodation, the property provides a versatile living environment ideally suited to 21st century lifestyles. Elegant wall panelling features in the reception hall, with the warm-toned wood flooring extending across the ground floor providing modern practicality and a pleasing sense of cohesion. A play room icorporates the large bay alcove and offers a bright space with flexible-use options, whilst the kitchen/dining and sitting room to the rear provides the convivial hub of the home. Filled with natural light, courtesy of skylight windows and a wall of glazed bi-folding doors, this sociable setting offers a seamless transition from the inside to the outside. Fitted with pastel-toned wall and base level cabinetry, topped with stone work surfaces, the kitchen features a Belfast sink and an island unit with breakfast bar setting.
The bedroom accommodation is arranged over the two upper levels, with two additional rooms currently in use as a home-gym and a home-office. The principal room on the first floor offers a luxurious retreat, with dressing area and a stylish en suite bathroom with vintage-inspired fixtures. With smart, blue wall-tiling, the family bathroom is also situated on this level, whilst a spacious en suite bedroom has a quiet tucked-away spot on the second floor at the top of the house.
General Local Authority: St Albans City and District Council Services: Mains gas, electricity, water and drainage Council Tax: Band G Tenure: Freehold Guide Price: £1,550,000
Outside
A low level brick wall fronts the pavement with vehicular access onto an expanse of driveway offering parking for several cars, with the integral garage providing a storage area. A planted bed with brick-edging is filled with colourful, architectural and evergreen shrubs and perennial plants creating a visually-appealing display at the frontage to the home, whilst a side gate and pathway offer a route to the garden at the rear. Paved terracing spans the back of the house and the side boundary offering opportunities for al fresco dining and relaxation, with a ‘green’ area providing the perfect spot for children’s play. A brick-retaining wall has a raised platform above providing a planting pocket for specimen trees and shrubs, and is backed by a higher wall at the far margin ensuring the outdoor setting feels pleasantly secluded.
Situation
Positioned within a popular residential setting, the property is conveniently situated within easy reach of the mainline station for fast through services via St Pancras International to the City (19 mins), Gatwick Airport and beyond. Road users enjoy easy access to the M1, M25 and the A1(M) and to the airports at Heathrow, Luton and Stansted. The City Centre with its plethora of amenities including shopping, leisure and cultural activities is close at hand, as are the green spaces at Clarence Park, The Wick, Bernards Heath and Verulamium Park. Well-regarded schooling in the vicinity includes Bernards Heath Infant and Nursery and Junior Schools, Verulam and Loreto College, St Albans High School for Girls, St Albans, St Columba’s College and Aldwickbury School.
Read more- Virtual Viewing
- Map & Street View

