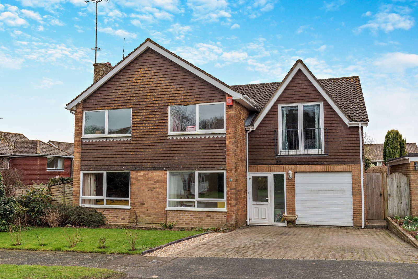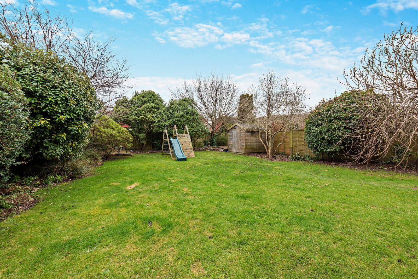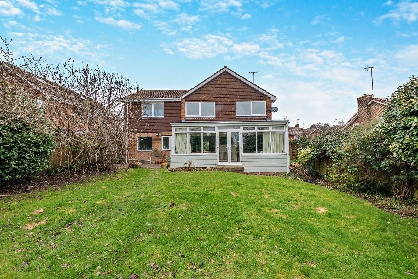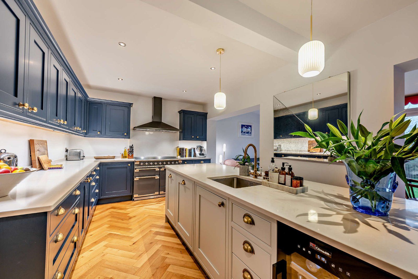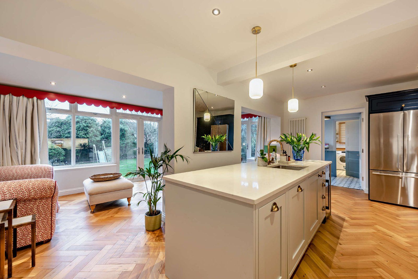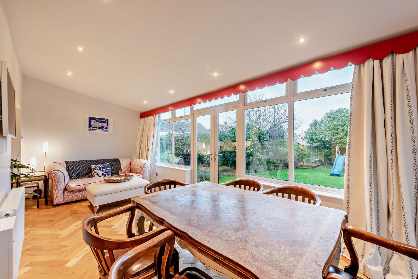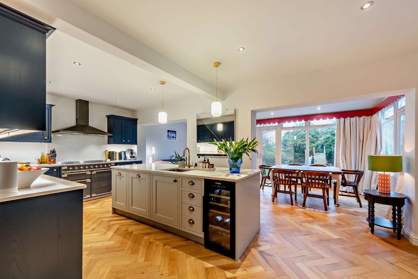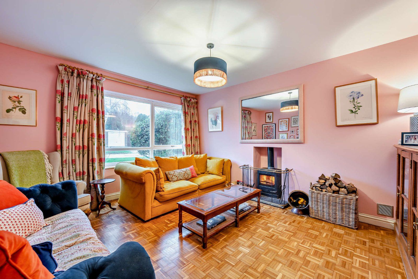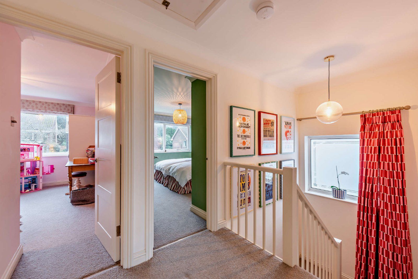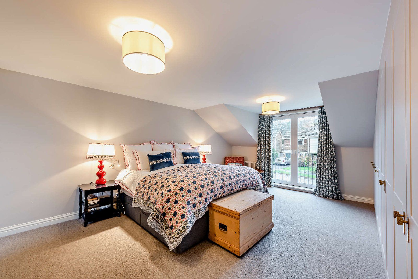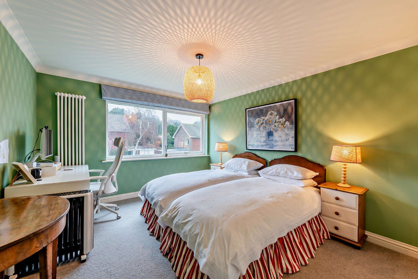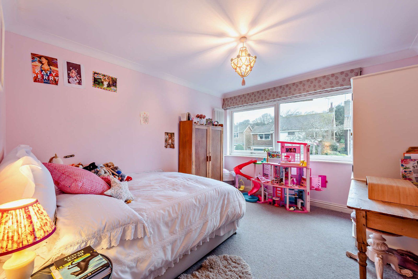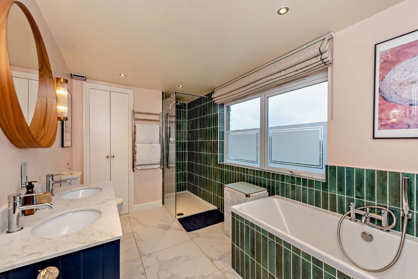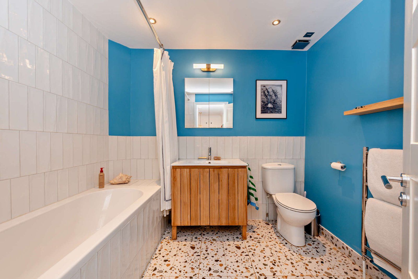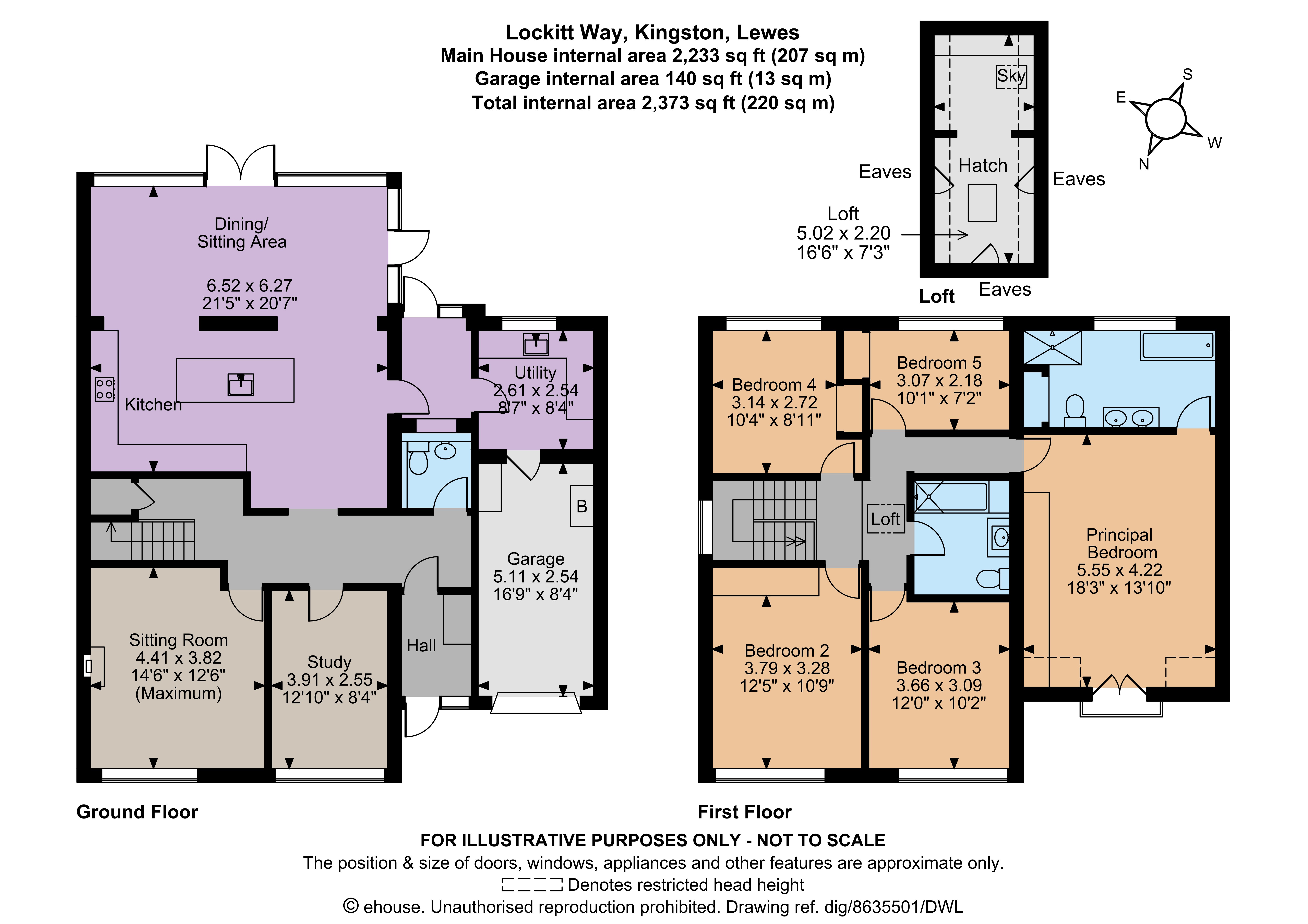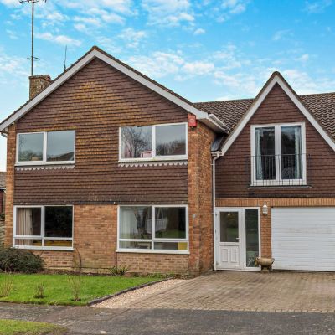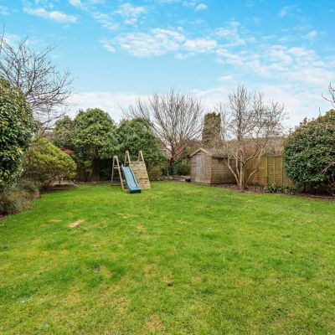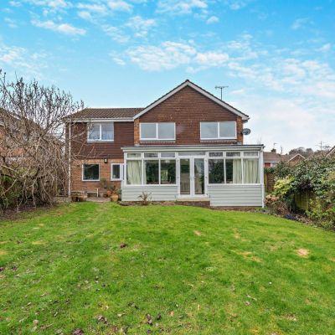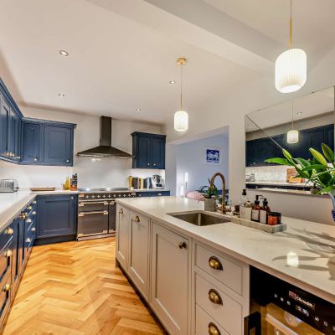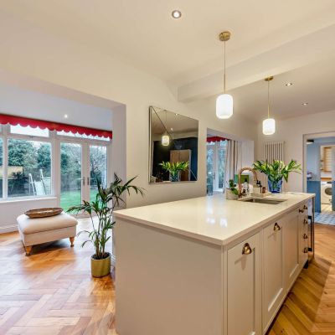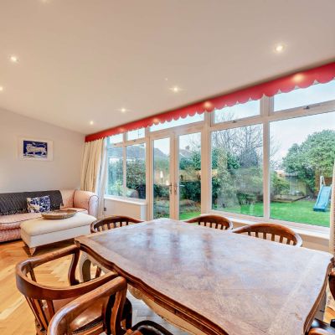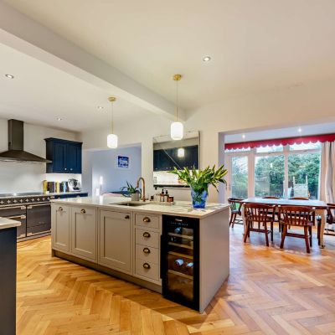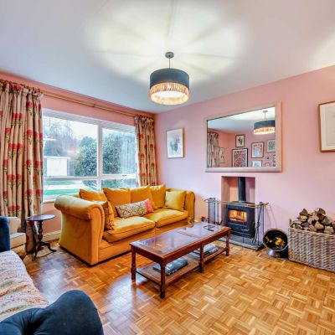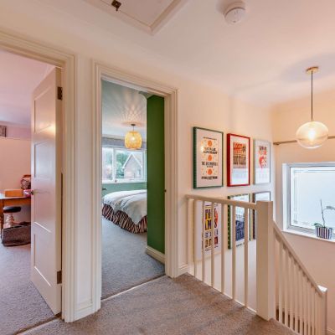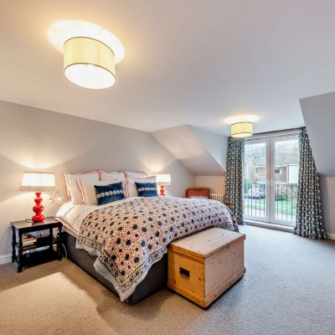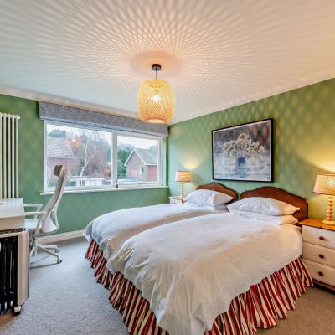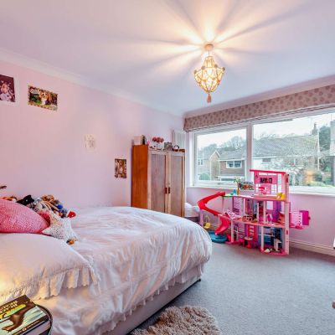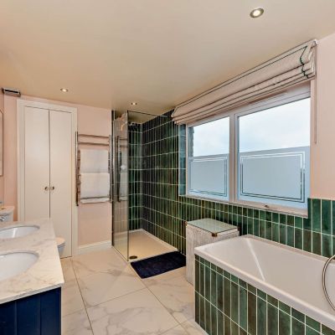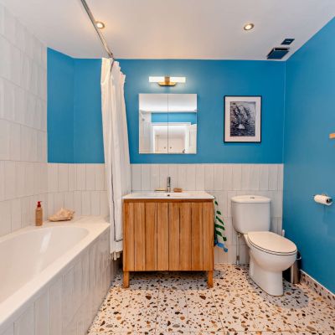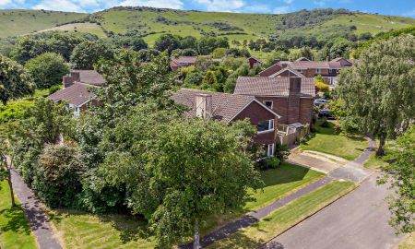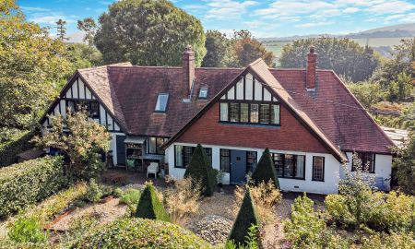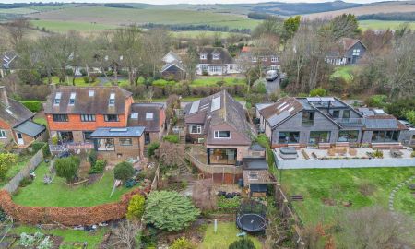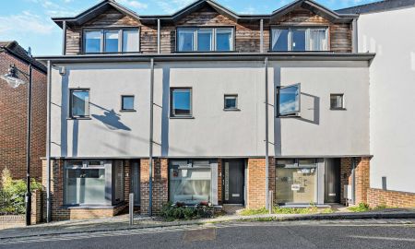Lewes East Sussex BN7 Lockitt Way, Kingston
- Guide Price
- £950,000
- 5
- 2
- 3
- Freehold
- F Council Band
Features at a glance
- 5 bedrooms
- 2 bathrooms
- 3 reception rooms
- Driveway and garage
- South facing garden
- Sought-after village location
- Beautifully presented throughout
An attractive modern property beautifully updated by the current owners with stunning Downs views
3 Lockitt Way is an attractive part-tile-hung detached family home, sensitively extended to offer more than 2,200 sq. ft. of light-filled flexible accommodation arranged predominantly over two floors. Configured to provide an ideal family and entertaining space and featuring a wealth of wooden parquet flooring throughout.
The ground floor accommodation flows from a welcoming reception hall with useful storage and cloakroom and comprises a front aspect sitting room with multi fuel stove, a well-proportioned front aspect study and an extensive kitchen/dining room with a range of wall and base units including a large central island with breakfast bar, complementary worktops, modern integrated appliances including a wine chiller and a dining area with space for a sizeable table. There are French doors to the garden and a door to the terrace from the dining area and through the hall there is a useful fitted utility room with Belfast sink and a door to the integral garage.
On the first floor the property provides a spacious principal bedroom with French doors to a front aspect Juliet balcony, built-in storage and modern en suite bathroom with twin sinks, bath and separate shower. There are four further well-proportioned bedrooms, three with built-in storage, and a modern family bathroom. The property also benefits from a vaulted loft space, currently configured as an office but suitable for a variety of uses.
Outside
The property is approached over a block-paved driveway providing private parking for two cars and gives access to the integral garage. The enclosed garden to the rear is laid mainly to gently-sloping lawn bordered by mature shrubs and trees. It also features a paved terrace accessible from the dining area and rear hall, together with a separate decked seating area at the top of the garden, ideal for entertaining and enjoying stunning views over the South Downs.
Situation
Set at the foot of the South Downs and enjoying easy access to the South Downs Way, Kingston village offers local shopping, a church, village hall, public house, primary school, tennis courts, garden centre and riding school. The county town of Lewes provides excellent boutique and high street shopping, supermarkets, restaurants, public houses, a cinema, golf course and racecourse. Further amenities are also available in both Brighton and Haywards Heath.
Communications links are excellent: Kingston’s bus service links to Lewes and the Sussex coast, the A27 (0.9 mile) gives access to the A23/M23 and motorway network, and Lewes station (2.4 miles) offers regular services to major regional centres and to central London in a little over an hour. The area offers a good range of state primary and secondary schooling together with a wide selection of independent schools including Ilford and Kingston CofE Primary School, Wallands Community Primary and Nursery School, Southover CofE Primary School, Western Road Community Primary School, Lewes Old Grammar School, Northease Manor School and Priory School.
Directions
BN7 3LG
///what3words: vibrate.still.window - brings you to the driveway
Read more- Floorplan
- Map & Street View

