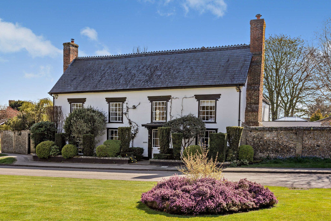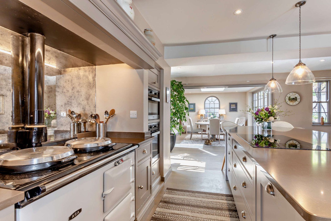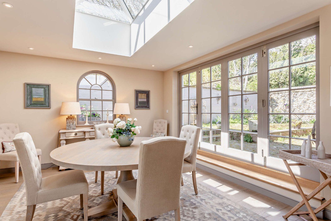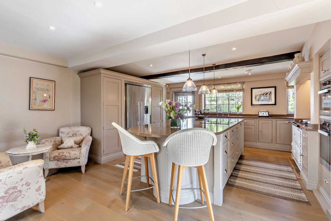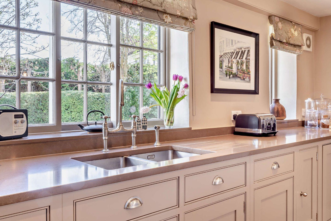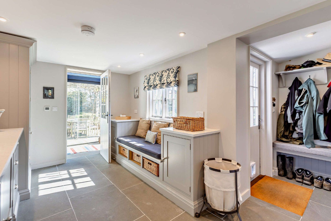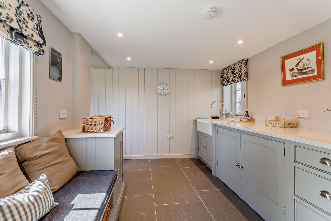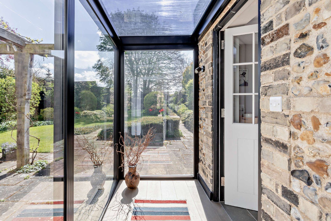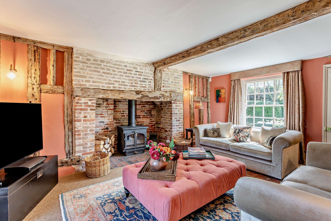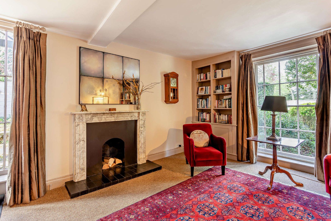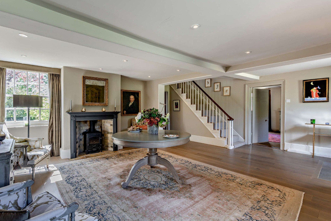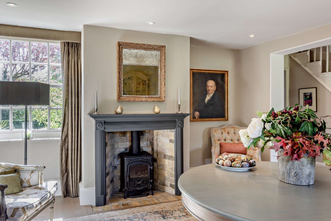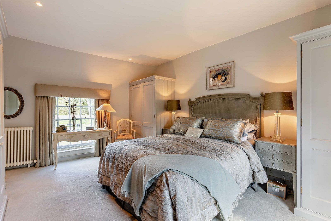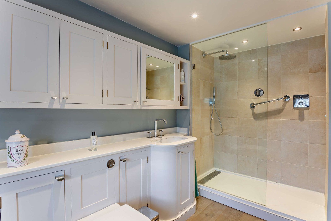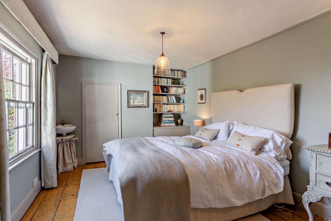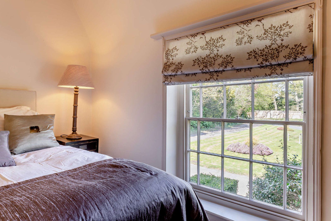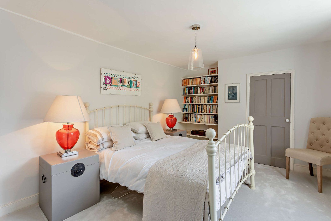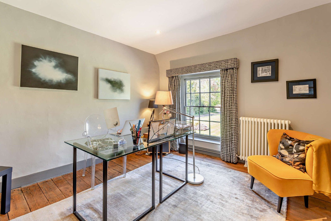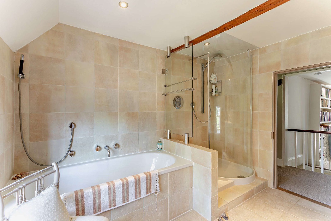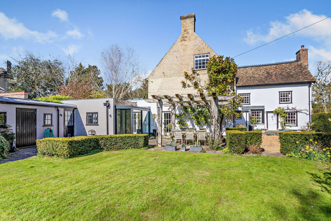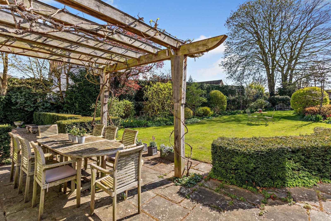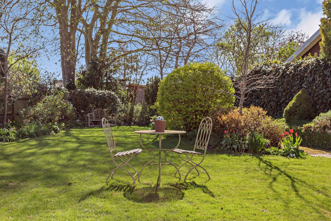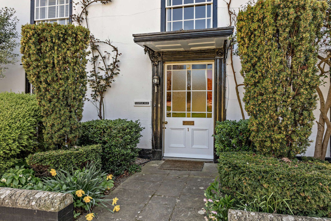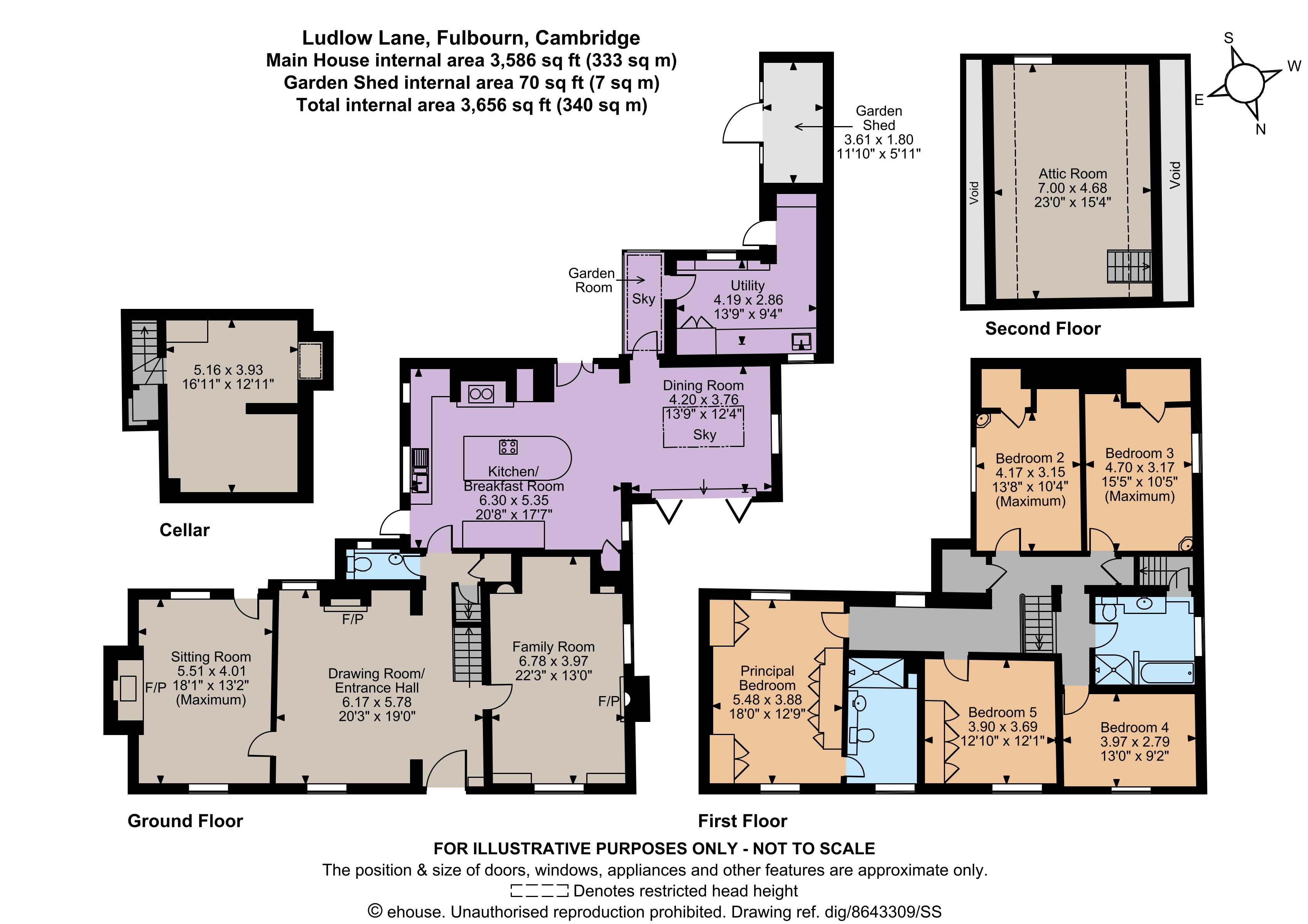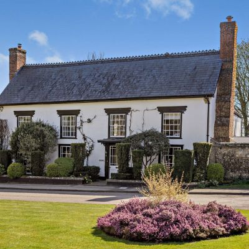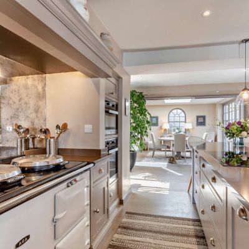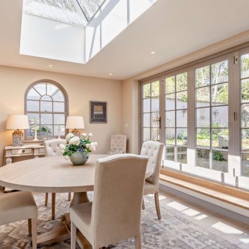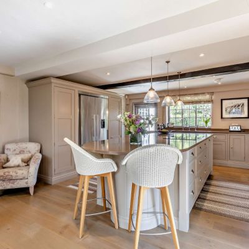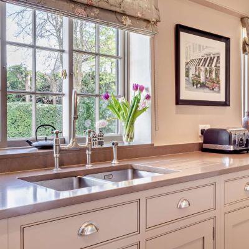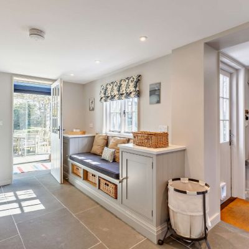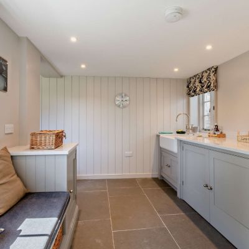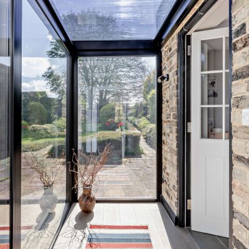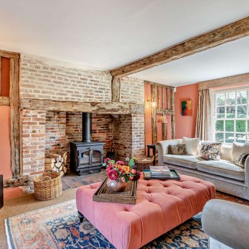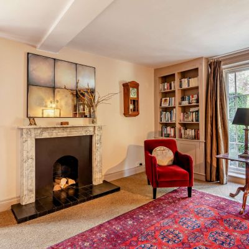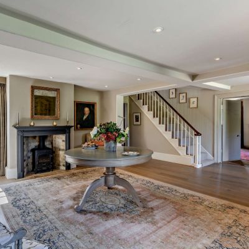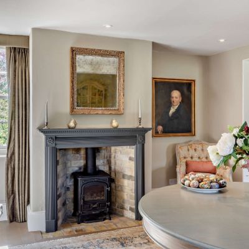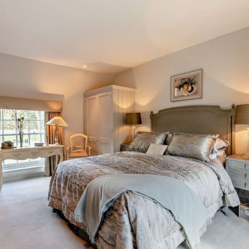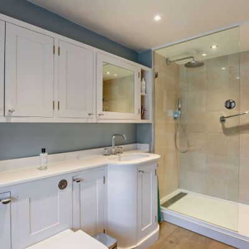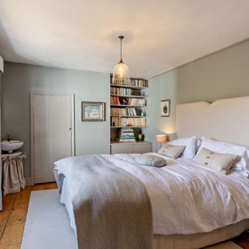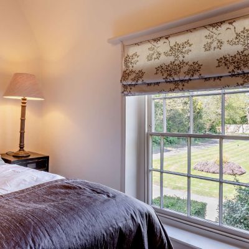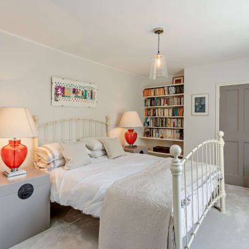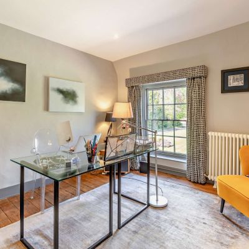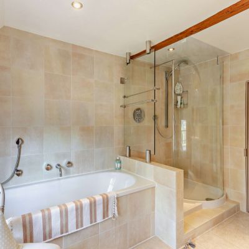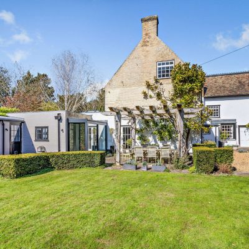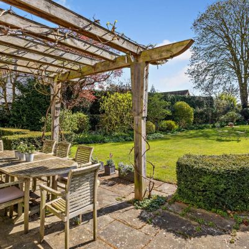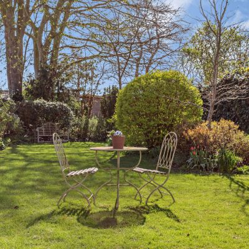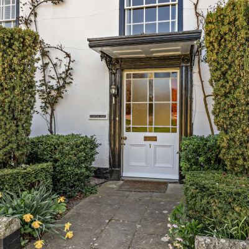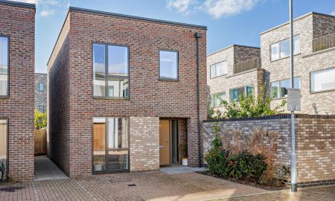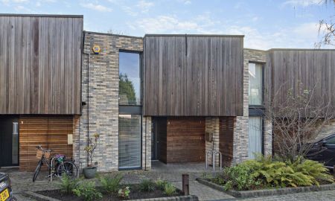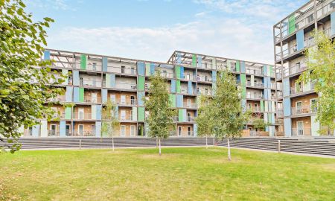Cambridge Cambridgeshire CB21 Ludlow Lane, Fulbourn
- Guide Price
- £1,795,000
- 5
Features at a glance
- No chain
- Refurbished and extended to a high standard
- Tom Howley kitchen
- Gated driveway
- Beautiful mature garden
- 5 Bedrooms
A beautiful Grade II Listed house with extensive accommodation located in a Conservation Area overlo
Dating from the early 1600s, remodelled in 1807, refurbished and extended by the current owners in 2019, Flendyshe House is an attractive timber-framed, double-fronted family home offering nearly 3,600 sq ft of light-filled, flexible accommodation. The property was constructed as accommodation for the Bailiff or Beadle of the adjacent Fulbourn Manor estate. Arranged in an L-shape over two floors, the property combines period charm with a neutral, contemporary interior to create an elegant and practical space. The front door opens into a spacious hall / central drawing room, with a wooden floor with underfloor heating. There is a freestanding gas stove set in a feature fireplace, and doors on each side. To the left, a cosy sitting room has an exposed brick inglenook fireplace, with wood burning stove. A charming old door gives optional access to the south-facing rear terrace and garden. To the right there is a large family room, which is presently in use as a study. A glazed door provides access, beneath a trellis with a mature vine, to a walled inner courtyard.
An inner hallway beside the staircase leads to adjacent cloakroom and coat cupboard, and access to the cellar. Behind, through a glazed door, is a kitchen/breakfast room, with underfloor heating, bespoke Tom Howley units, a substantial central island with breakfast bar, a gas-fired Aga, integrated Miele appliances and Neff ceramic hob. The kitchen opens onto terraces to the east and south.
The kitchen flows into a dining room with a sky lantern, and separate bi-fold doors to the walled inner courtyard. There is access via a glass corridor to a Tom Howley utility room and the back door. All rear rooms have underfloor heating. A spacious garden shed and generous cellarage form part of the main structure. Stairs rising from the drawing room to the first floor access a wide corridor with window overlooking the garden. At this level are located a generous principal bedroom with fitted storage and modern ensuite shower room, four further double bedrooms, three with fitted storage, and a contemporary family bathroom with bath and separate shower. A separate staircase rises to a vaulted attic room partially equipped as a study, but suitable for a variety of uses. There is also a water softener and hot water tank.
Outside
The house occupies an enviable plot on the village Green. The topiary in the front provides privacy and adds to the home’s outstanding kerb appeal. The rear of the property is accessed through a double hardwood gate via a gravelled side driveway providing private parking. The well-maintained part-walled wraparound garden, with southerly aspect, is laid mainly to lawn bordered by mature flowerbeds and trees. There is an automatic watering system. In front of the south-facing gable end with its magnolia is a pergola with four mature vines offering summer shade over a large outside dining space. The garden features a gravelled courtyard, numerous seating areas, a free-standing garden room and a small greenhouse. The paved south-facing rear terraces off the sitting room and kitchen are ideal for entertaining and al fresco dining.
Situation
Fulbourn is a conservation village with a thriving community spirit and amenities including a church, library, Co-op store, butcher, fruit and veg shop, bakery, hairdresser, takeaway restaurants, three pubs, a café, health centre, recreation ground, nature reserve, village primary school, and International private secondary school. The university city of Cambridge offers more extensive high street and independent shopping, cafés, bars, restaurants, leisure, cultural and service facilities. Communications links are excellent: a signed “greenway” offers an attractive route into Cambridge for cyclists and walkers. There is a park and ride at Babraham Road. Cambridge station (4.6 miles) offers frequent direct services to four mainline London stations (Kings Cross, St Pancras, Liverpool Street, London Bridge). The A11 (two miles away) links to the M11, the motorway network and major road routes including the A14 and A1, and London Stansted Airport provides a wide range of domestic and international flights.
Read more- Floorplan
- Map & Street View

