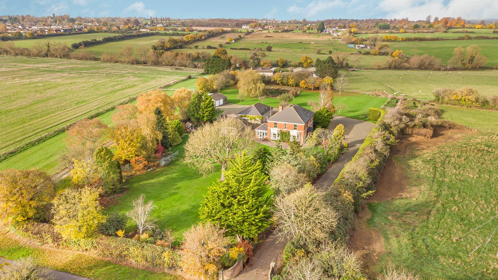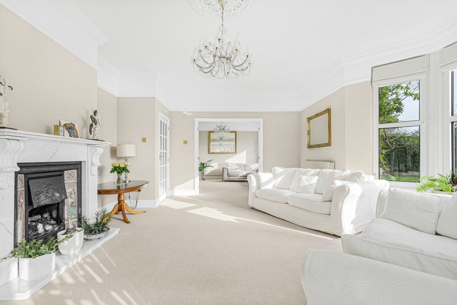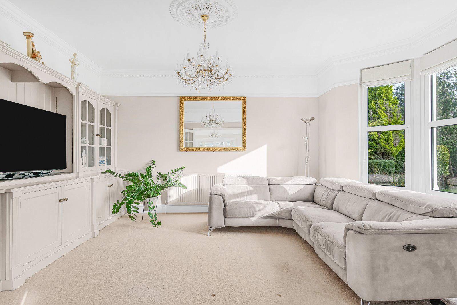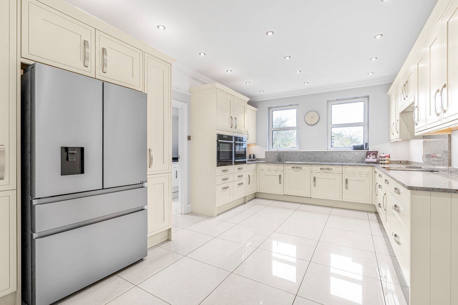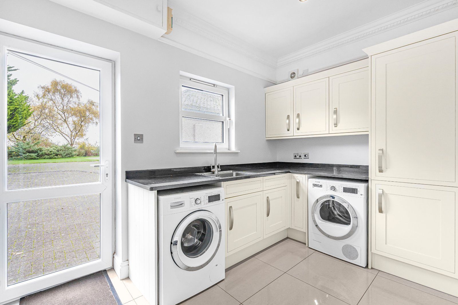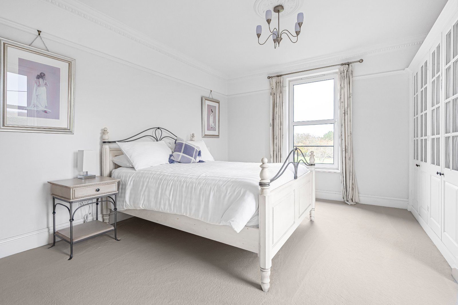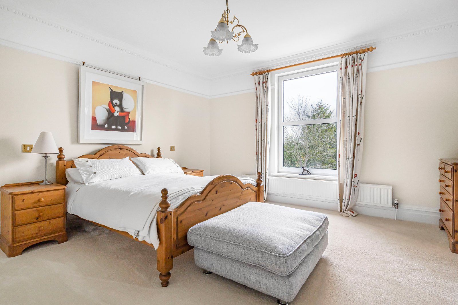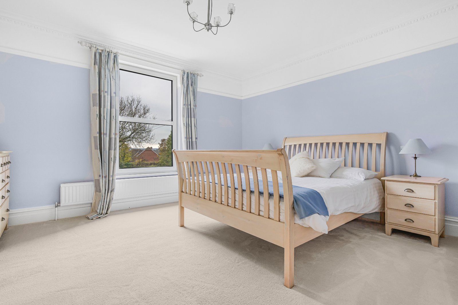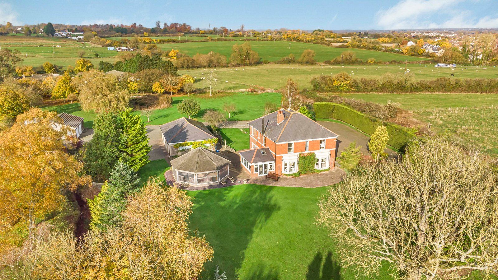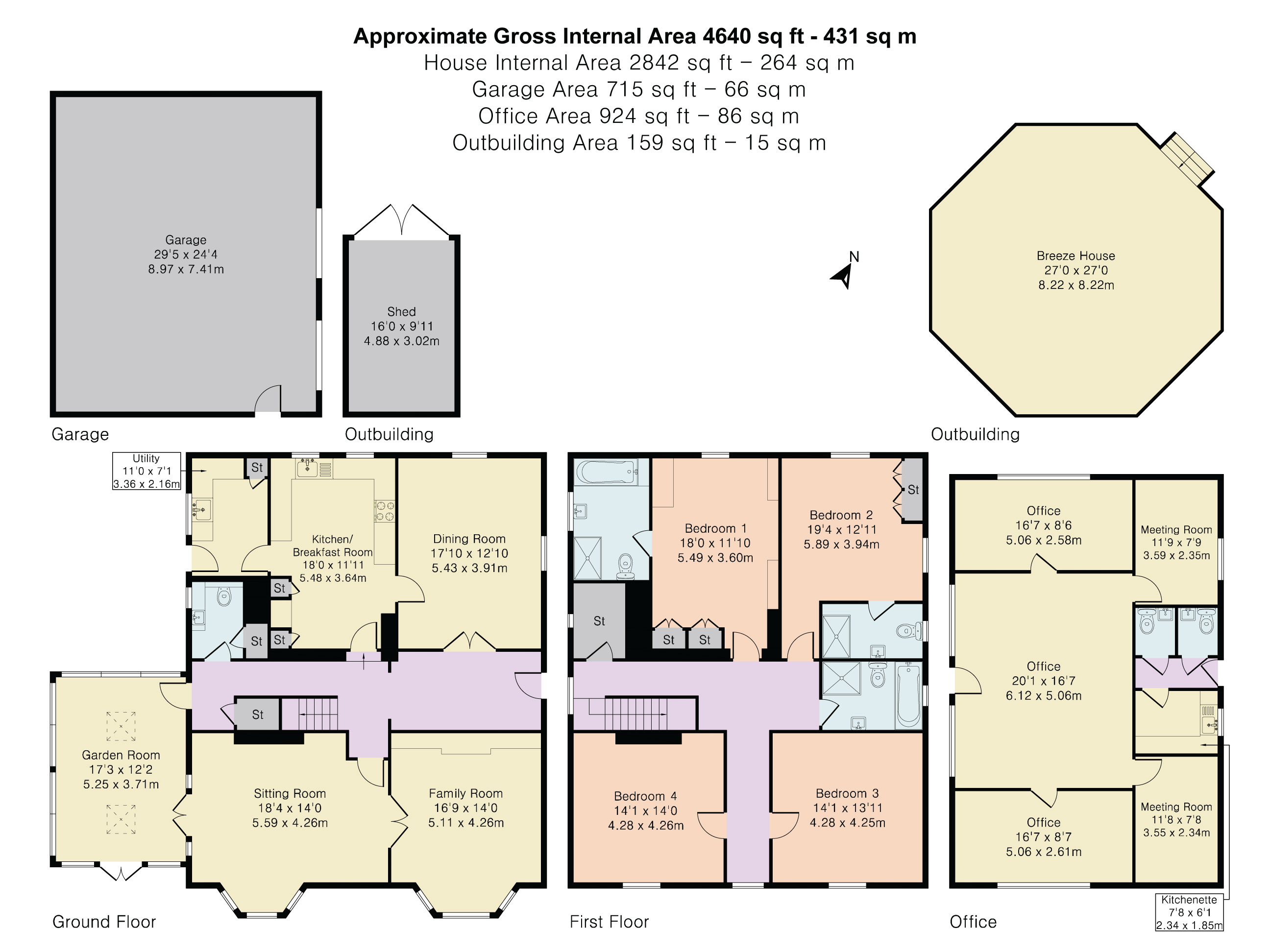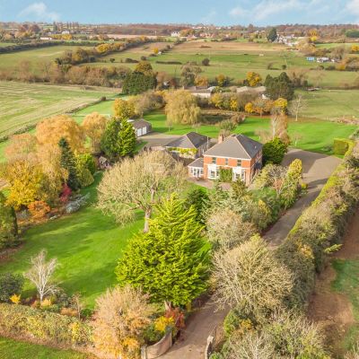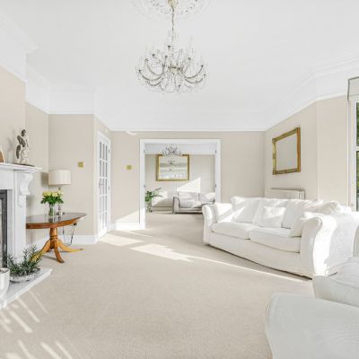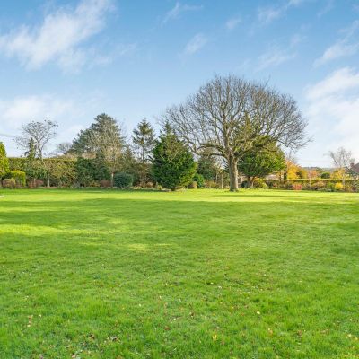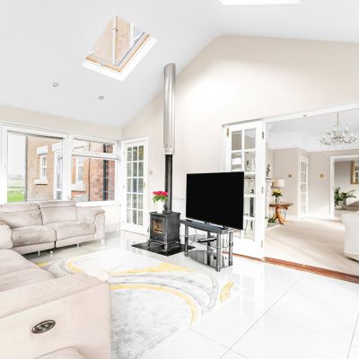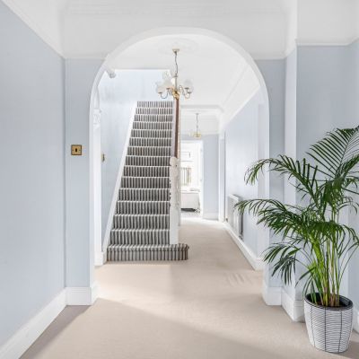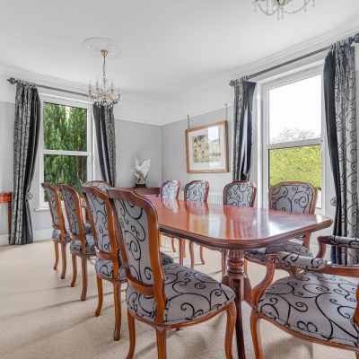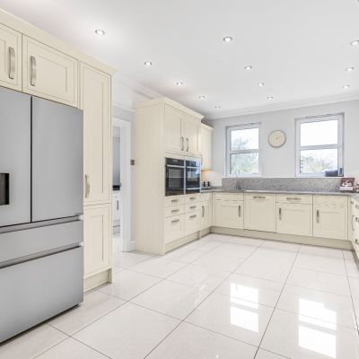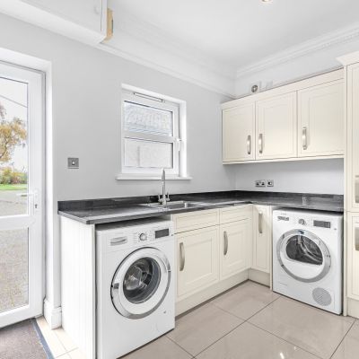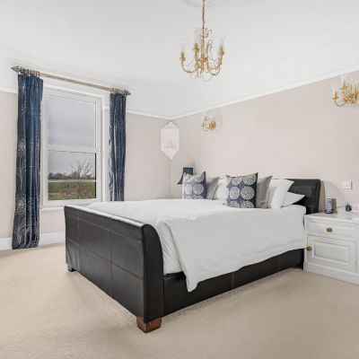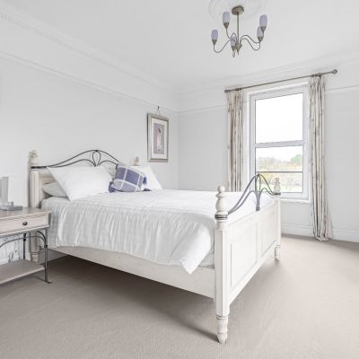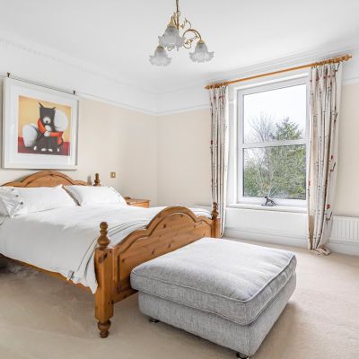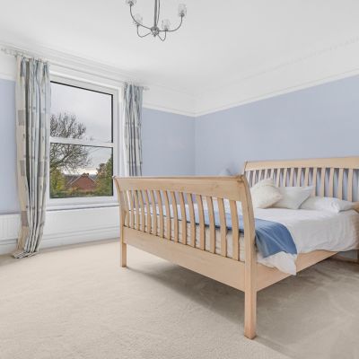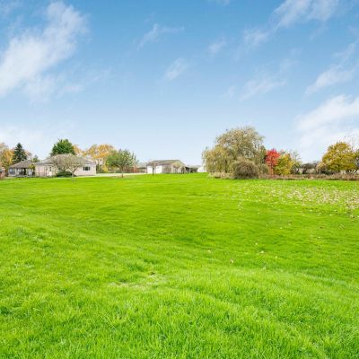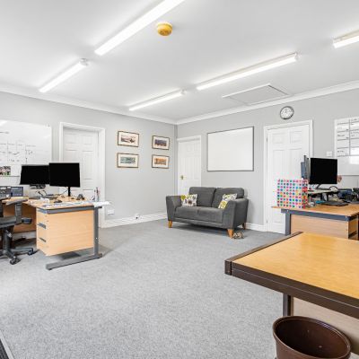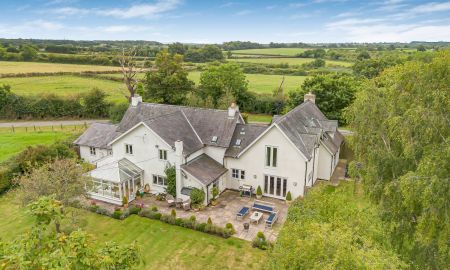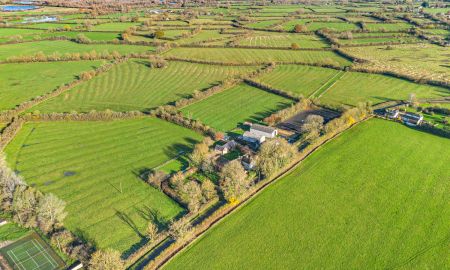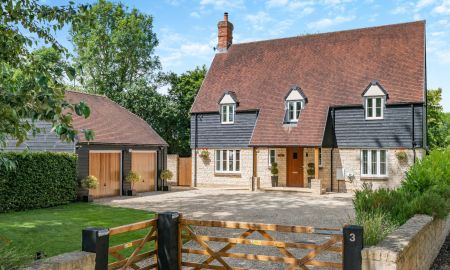Swindon SN5 Lydiard Millicent
- Asking Price
- £1,500,000
- 4
- 3
- 4
- Freehold
- G Council Band
Features at a glance
- Four Reception Rooms
- Four Double Bedrooms (Two en Suite)
- Breeze House
- Detached Office with Kitchenette and WC
- Triple Garage
- 2.5 Acres
- Edge of Village Location
A distinguished Victorian residence with extensive grounds and versatile outbuildings.
Selbrook House is an impressive late 19th-century Victorian home, constructed in handsome red brick with a classic slate roof. The current owners have carefully preserved its period charm, with sympathetic extensions that respect the original architecture. A grand reception hallway with high ceilings and original cornicing provides access to an elegant dual-aspect dining room and a large sitting room with a feature gas fireplace. Double doors lead to a cozy family room, while the purpose-built garden room offers vaulted ceilings, log burner and wraparound windows with serene garden views.
The kitchen/breakfast room features quartz countertops, a Belfast-style sink, and top-of-the-line appliances. Porcelain-tiled floors continue into the utility room, which includes granite worktops and space for white goods. A cloakroom and walk-in storage complete the ground floor.
The first floor comprises a principal suite with fitted wardrobes and an en-suite bathroom including a separate walk-in shower. The guest bedroom suite offers dual-aspect views as well as an en-suite shower room. Two additional double bedrooms share a family bathroom with a walk-in shower and separate bath. There is a large loft, accessible via a ladder, providing ample storage along with the potential for future development, subject to the usual consents.
The property is accessed along a tree-lined driveway, through electric wrought-iron gates, leading to a detached triple garage which has power and lighting, providing secure storage and potential for additional use. Adjacent is a timber storage shed with a pitched roof, perfect for garden equipment.
Within the grounds is a detached building currently utilised as a flexible office space, featuring a reception area, a kitchen, four additional rooms, and two WC facilities. This space holds significant potential for conversion to a self-contained residential dwelling, subject to necessary permissions.
This property has 2.5 acres of land.
Outside
Selbrook House is set within approximately 2.5 acres of beautifully landscaped grounds, with mature gardens on all sides of the property. The grounds include expansive lawns, and a breeze house with power and lighting. The sweeping gardens are bordered by mature trees and enjoy privacy, creating a tranquil environment ideal for relaxation and family gatherings.
Situation
Selbrook House is nestled in the village of Shaw, just 4 miles from Swindon’s centre. Shaw offers a blend of rural charm and modern convenience, with nearby amenities including shops, schools, and dining options. For commuters, Junction 16 of the M4 is a short drive, connecting Swindon to Bath, Bristol, and London. The train station at Swindon provides regular, fast connections to London Paddington in just over an hour, and the historic town of Marlborough, with its boutique shops and eateries, is 13 miles away.
Directions
What3Words ///daffodils.shadowed.desktop
Read more- Floorplan
- Map & Street View

