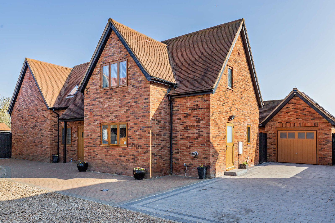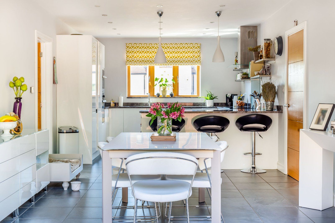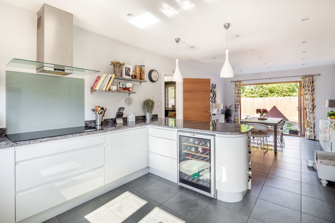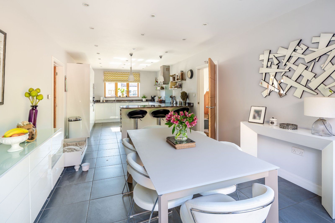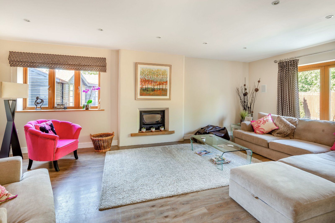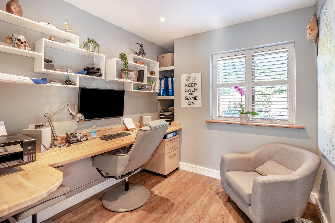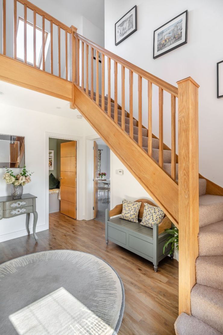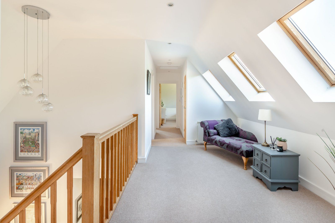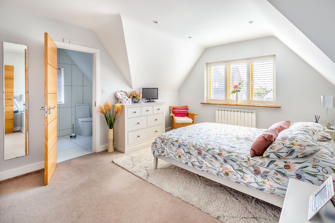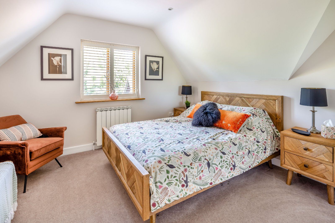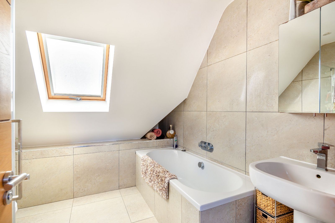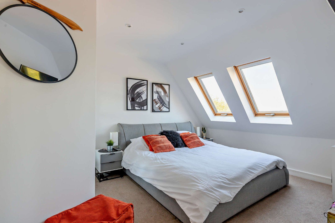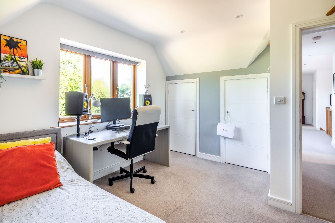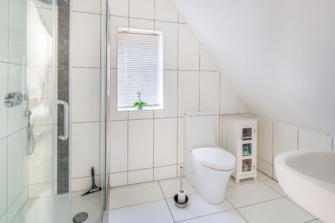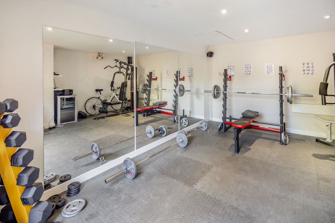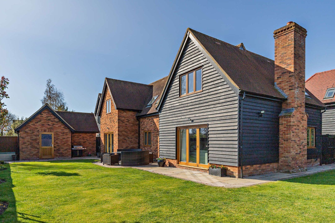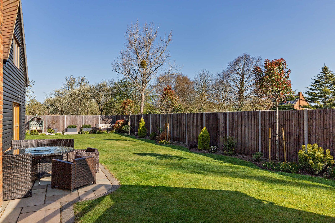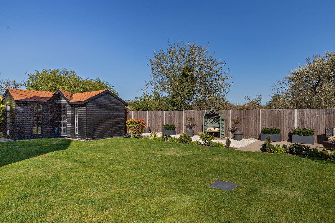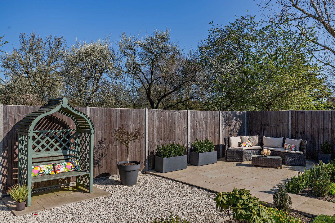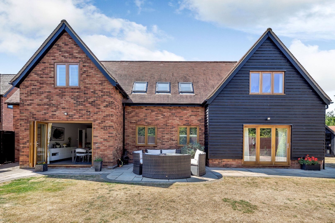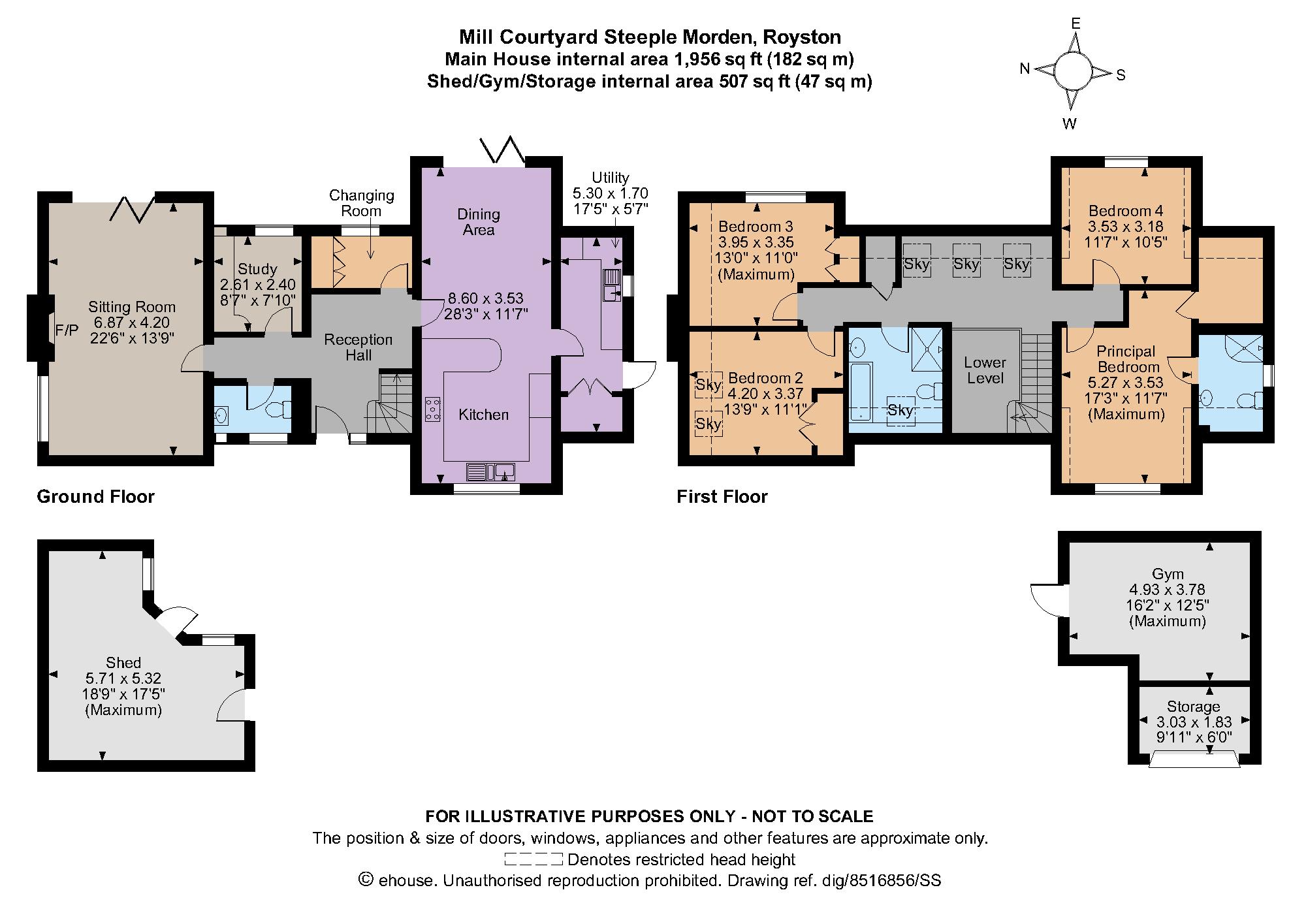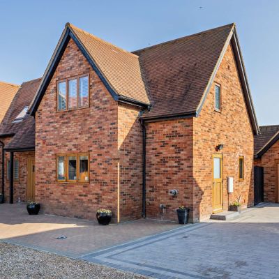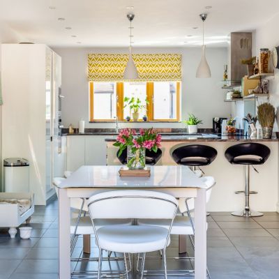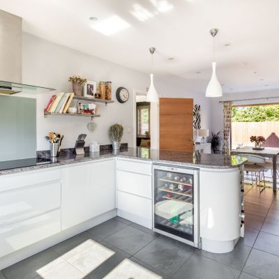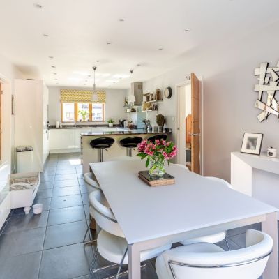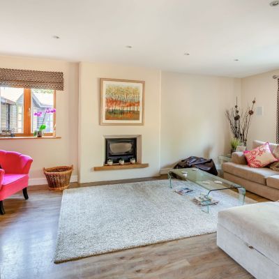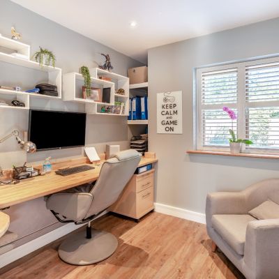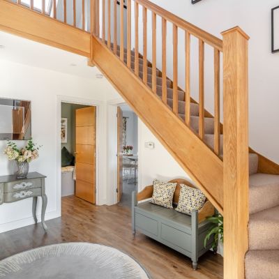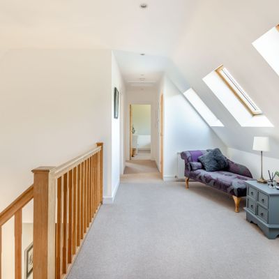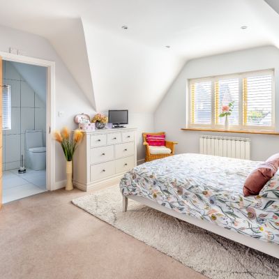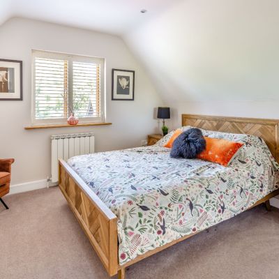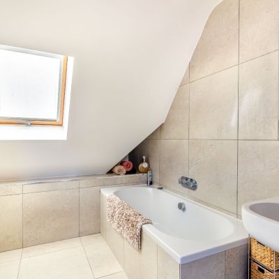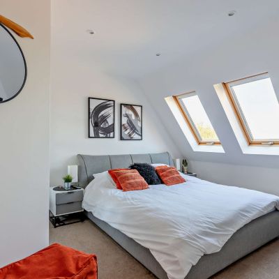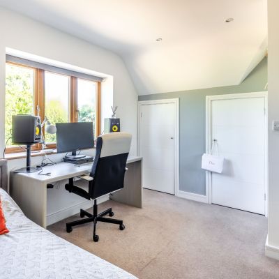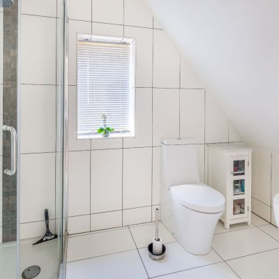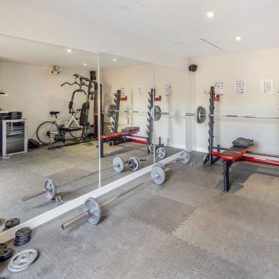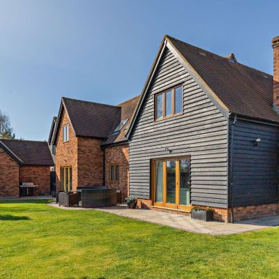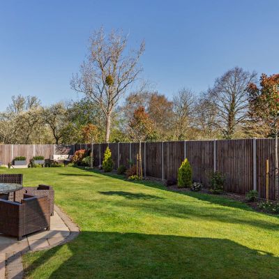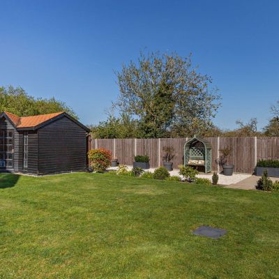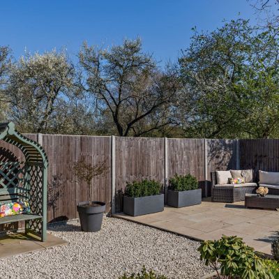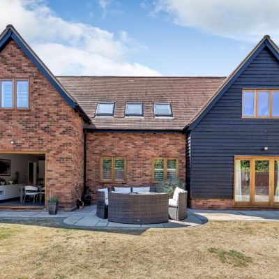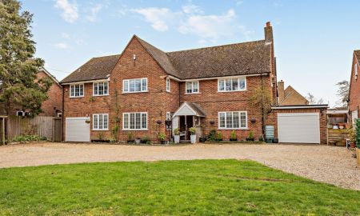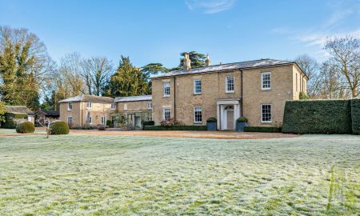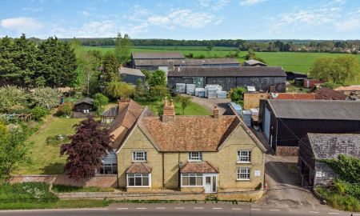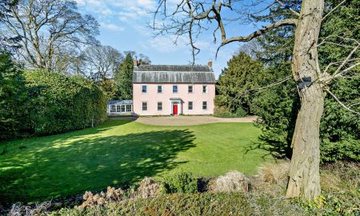Royston Hertfordshire SG8 Mill Courtyard, Steeple Morden
- Guide Price
- £950,000
- 4
- 2
- 3
- Freehold
- G Council Band
Features at a glance
- Large light entrance hall
- Solar pannels
- Studio/ gym
- Sought-after village location
- Close to train station
A contemporary detached residence, in a sought-after cul-de-sac located within a popular village
This well-appointed modern property benefits from a variety of spacious, flexible family accommodation arranged over two floors, as well as a large private garden.
The lofty central reception hall with its double-height ceiling, stairs turning to the first-floor level and a cloakroom leads naturally into the 22ft. sitting room, with its bi-folding doors onto the sunny rear terrace and feature fireplace, offering the ideal family and entertaining space. Alongside is a study with built-in desk and shelving perfect for those working from home, as well as a changing room for the gymnasium with integrated clothes storage. The sociable, open-plan kitchen and dining area is 28 ft. with a further set of bi-folding doors offering easy access to the rear terrace and a tranquil dining space with a view of the private garden. The contemporary kitchen comprises a wide range of glossy white handleless cabinetry and integrated appliances, as well as a door to a generously sized utility room, with its corresponding cabinetry, sink, ample space for appliances and side outdoor access.
On the first floor a bright skylit landing with a view to the lower level branches off onto four well-sized bedrooms, with the principal suite enjoying the use of a chic en suite shower room and an additional adaptable store/dressing room beside. Two of the further bedrooms benefit from fitted wardrobes, whilst a further family bathroom with bathtub and separate glass walk-in shower completes the floor.
Outside
The property resides in a large plot, with a sizeable brick-paved and gravelled driveway offering plenty of parking leading up to the home and a converted garage to gymnasium with store and solar panels attached. The private garden is enclosed via fencing and comprises a sunny paved terrace with circular dining space, a generous and flexible garden shed which could serve a number of potential uses and a wide expanse of manicured level lawn with a variety of shrubs and trees surrounding.
Situation
Mill Courtyard is situated within a Conservation Area in the ever-popular Cambridgeshire village of Steeple Morden, with its village hall, Post Office, garage, a wide variety of countryside pursuits, a range of local social activities, a traditional public house and a church. The mainline railway station at Ashwell & Morden is under two and a half miles distant, offering services to Cambridge in as little as 19 minutes and to London Kings Cross in just 38 minutes, with convenient road links via the A10/A505 leading to the A1(M) and M11 motorways, London airports and further afield. The market town of Royston is under 7 miles away and provides even more extensive amenities, including a leisure centre and various sports clubs, doctors and dentists surgeries, supermarkets and shops, with the thriving city of Cambridge just a 16.5 miles drive. Excellent schooling facilities nearby include St Francis’ College, St Edmund’s College, King’s College School and St John’s College.
Directions
From Royston head west, taking the exit onto Baldock Road and following the A505 for a further 2.6 miles before turning right onto Station Road. After another 2.5 miles, turn left and left again onto Ashwell Road and take the right turn onto Mill Courtyard, where the property will be on the left-hand side.
Read more- Floorplan
- Virtual Viewing
- Map & Street View

