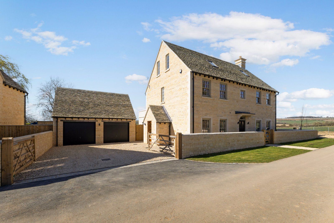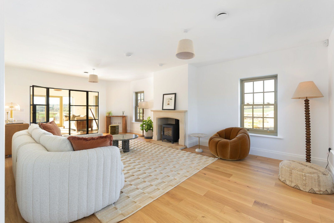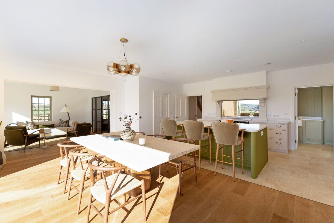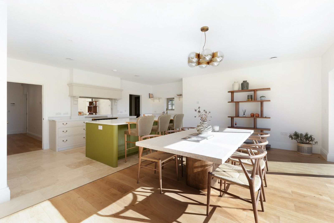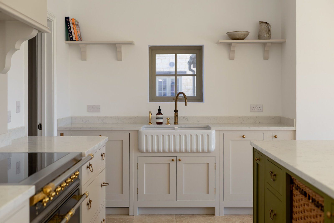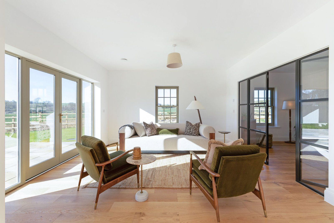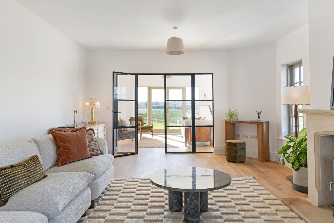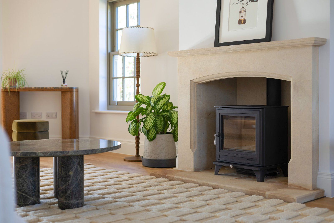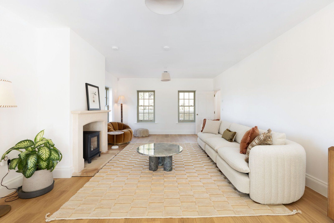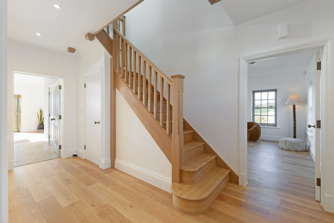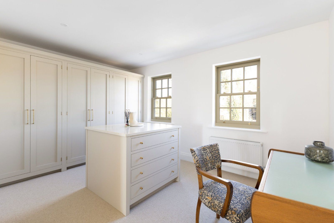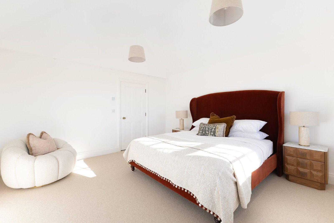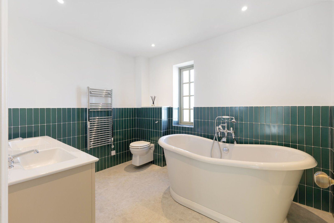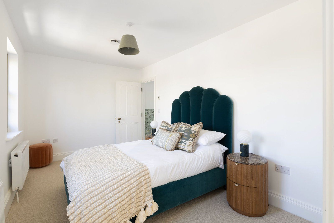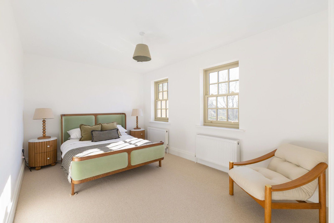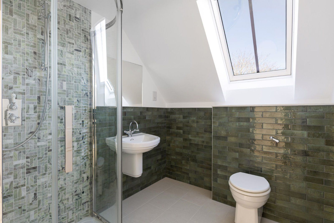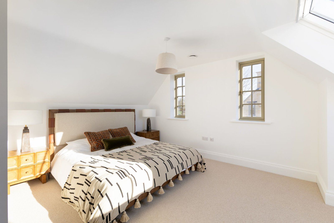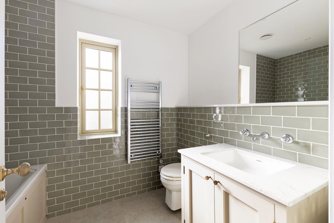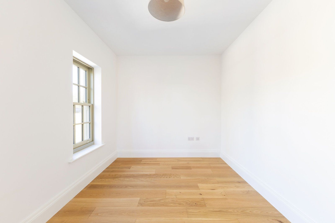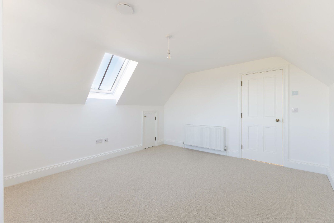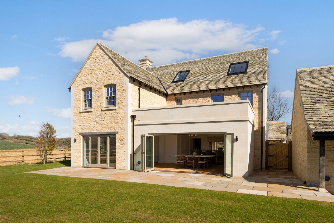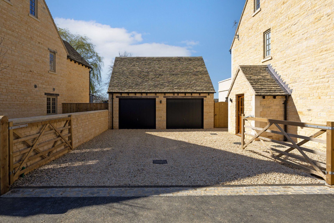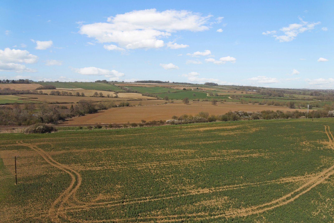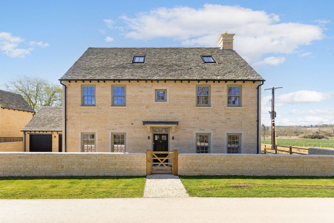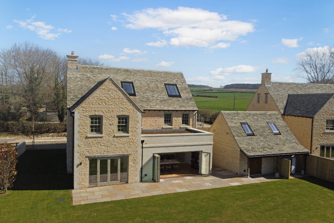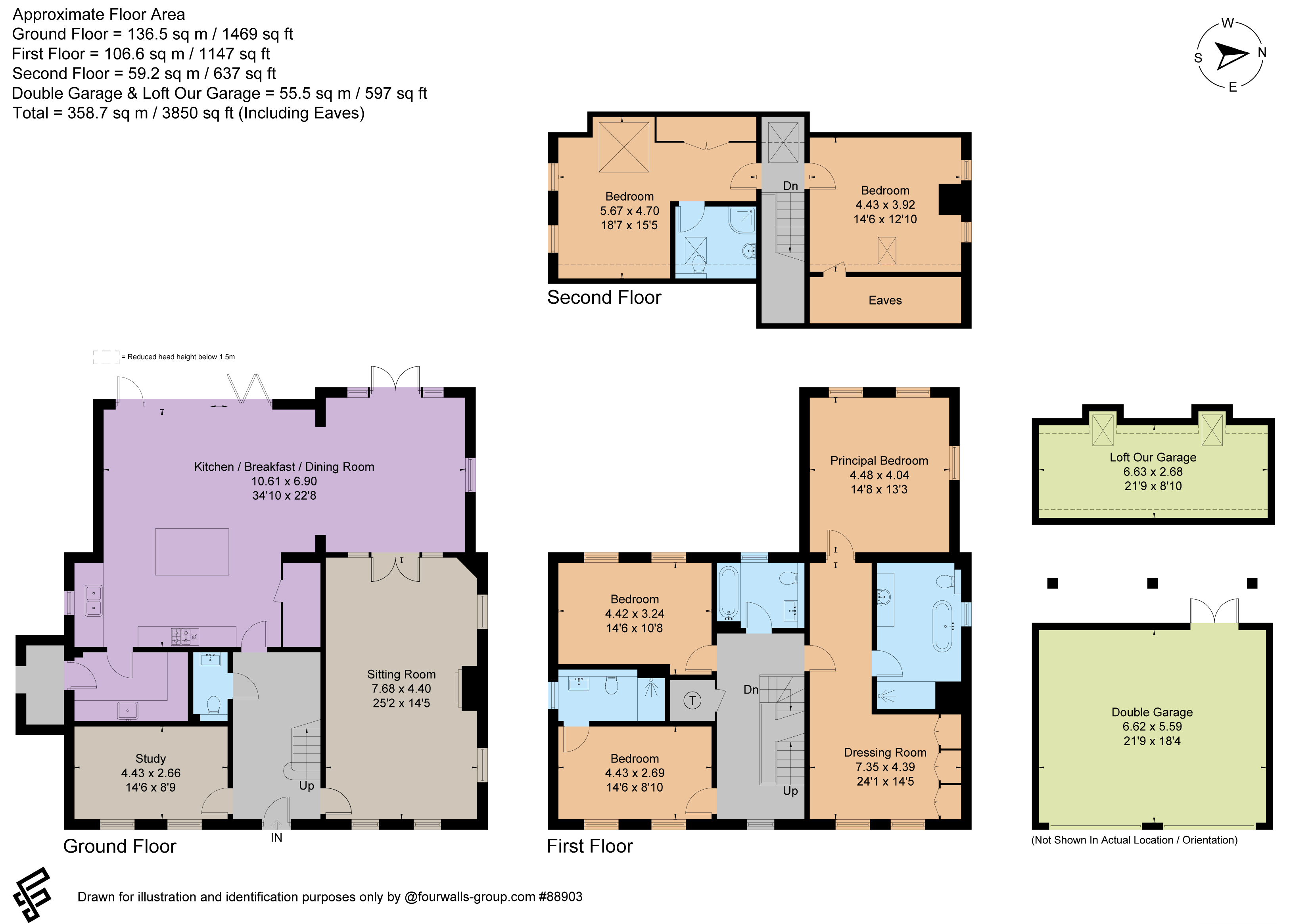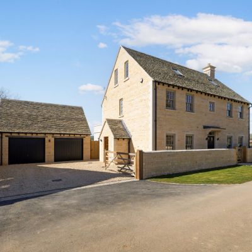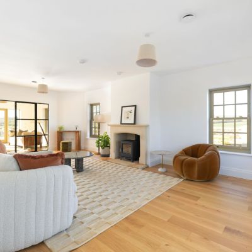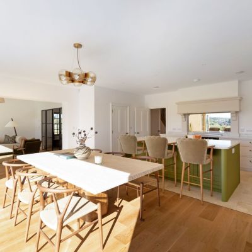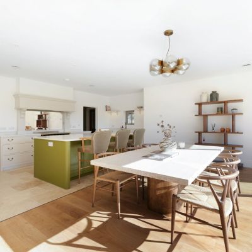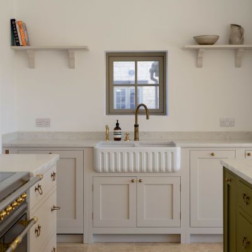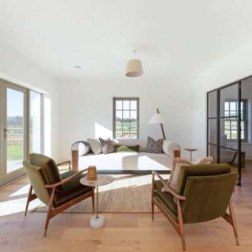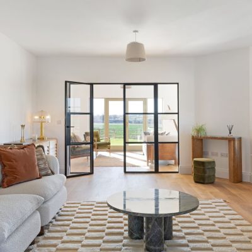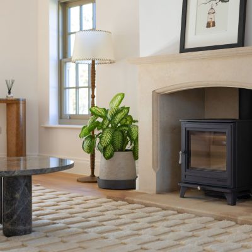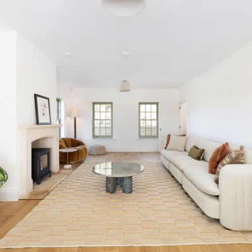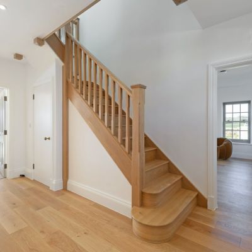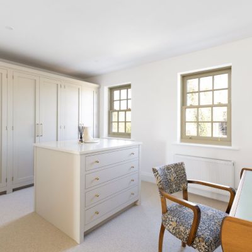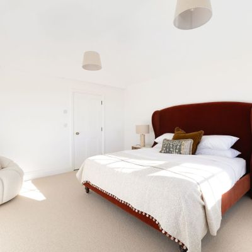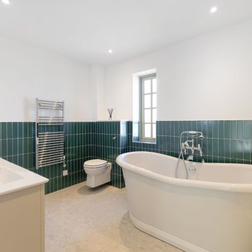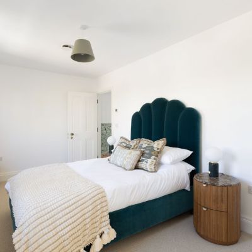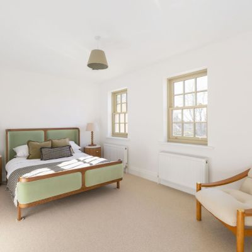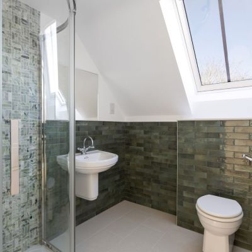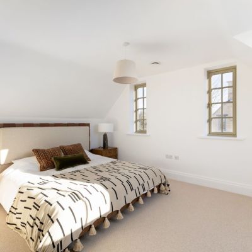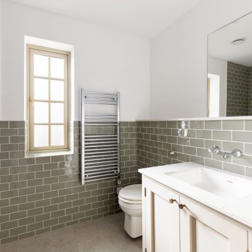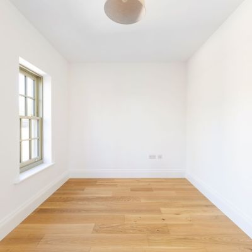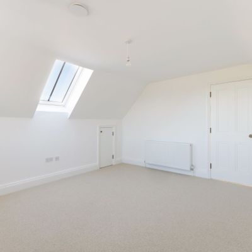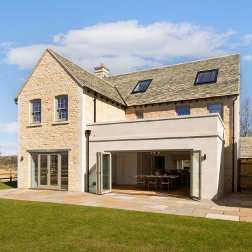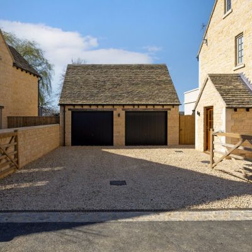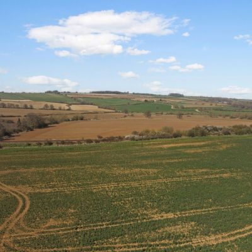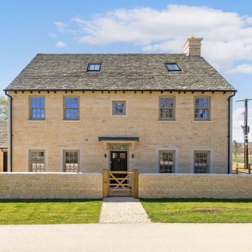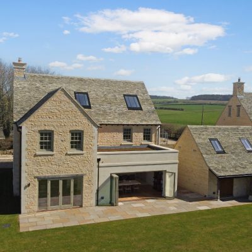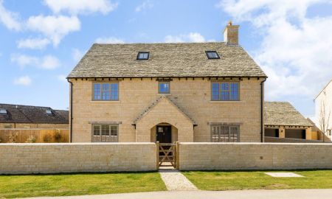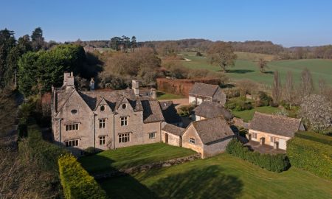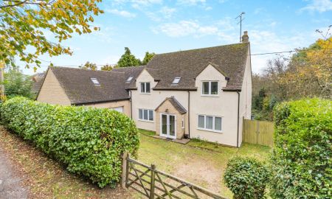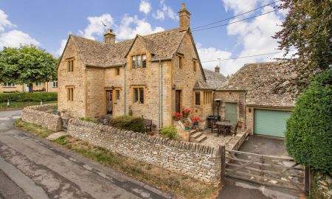Chipping Norton Oxfordshire OX7 Mill Lane, Ascott-under-Wychwood
- Guide Price
- £2,150,000
- 5
- 4
- 2
- Freehold
- G Council Band
Features at a glance
- Built by specialist developer, Sobry Beak
- Detached Cotswold style home
- Bespoke Hunt kitchen with top of the range appliances
- Principal suite with dressing room, bedroom & en suite
- Four further bedrooms, two en suite & family bathroom
- Driveway parking & double garage
- Lanscaped garden with views across countryside beyond
- End of chain
A beautifully imagined and sustainably constructed Cotswold stone home in a commanding position on the edge of Ascott-under-Wychwood, with glorious views.
The house is a wonderful example of contemporary country construction, built in a neo-Georgian style with energy efficient sash-style windows and locally sourced materials by the specialist developer Sobry Beak, as part of an attractive small development.
The developer is a local enterprise renowned for its use of local suppliers and materials, respecting the natural environment and the local vernacular. Throughout the house there are examples of Sobry Beak’s outstanding attention to detail, from the natural wood and stone floors to the bespoke hand made and hand painted kitchen by Hunt, which is fitted with a Bertazzoni range cooker, a Quooker tap and a number of premium appliances. Though wonderfully contemporary and designed for many generations to come, the house has a traditional design that is very much at home in this Cotswolds village.
The generous proportions, high ceilings and tall windows provide a feeling of light and space throughout the home, which has a well-planned layout that’s ideally suited to family life. The open plan living space at the back of the house is perfectly designed for modern living, offering a large, open area encompassing the kitchen, dining area and family area, with both bifold doors and French windows opening onto the outside terrace. Additionally there is a formal sitting room at the front of the house and a separate study/snug, plus a utility room and cloakroom. The first floor comprises three generous bedrooms, including a principal suite with its own fitted dressing room and en suite bathroom, an en suite guest bedroom, a further double bedroom and a family bathroom. There are two additional double bedrooms and a shower room on the second floor.
Outside
Pennycress House is quietly positioned to the far eastern end of the village, with the garden backing onto farmland and access to a number of footpaths and bridleways from the doorstep. The double-fronted house has a commanding presence and is enclosed to the front by a Cotswold stone dry stone wall, with a wooden panel fencing to the rear. The fence along the boundary with the neighbouring farmland is post and railed, so as not to obstruct the far-reaching views over the surrounding countryside. A sizeable gravel driveway has space for a number of cars and access to a detached double garage, which has a loft space above and an electric vehicle charging point.
The rear garden is attractively landscaped with an expansive lawn and a large paved terrace spanning the back of the house.
Situation
The historic village of Ascott-under-Wychwood is situated within the picturesque Evenlode Valley, within the Cotswolds Area of Outstanding Natural Beauty. Within the village there is a community-run shop, a traditional pub, a church, cricket club and a station which is on the Cotswolds line and links with Oxford and Moreton-in-Marsh. Road communications are excellent with fast access to the A44, A34 and M40 for links to the motorway network. An extensive range of facilities can be found in nearby Chipping Norton including everyday shopping, restaurants, a medical surgery and local hospital, with the town also being home to a renowned theatre. Slightly further afield Cheltenham, Stratford-upon-Avon and Oxford provide retail, leisure and cultural amenities as well as a good choice of independent and state schooling. There is a small co-educational private prep school in the village, while the renowned establishments of Dragon, Tudor Hall, Oxford High School, Magdalen College School and St Edwards are within an hour. Soho Farmhouse and Daylesford Organic are 12 miles and seven miles away respectively.
Directions
From Strutt & Parker’s Oxford office turn left onto Banbury Road (A4165), after 0.9 mile at the roundabout take first exit onto the A40 and at the Wolvercote Roundabout take the fourth exit onto the A44 and proceed northwest for approximately seven miles. Turn left after the Duke of Marlborough pub (signposted Charlbury) and follow the B4437 through Charlbury. Leave the village and continue on the B4437 for about 3.5 miles, then turn right (signposted Ashton-u-Wychwood). After half a mile enter the village and turn right onto the High Street. Proceed to the end of the village where the property will be found on the left-hand side. OX7 6AP ///shells.dozen.populate
Read more- Floorplan
- Map & Street View

