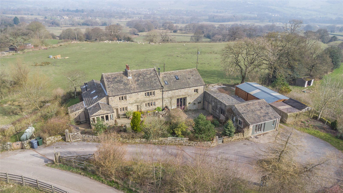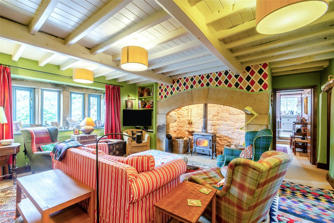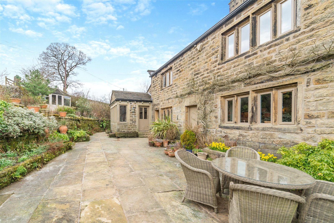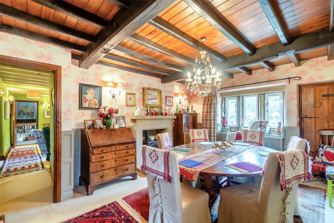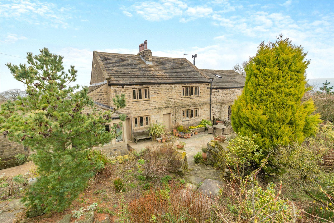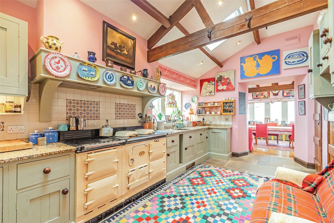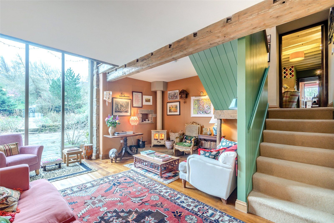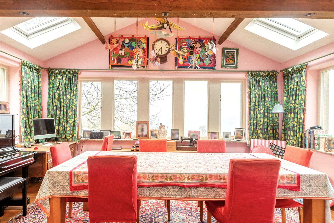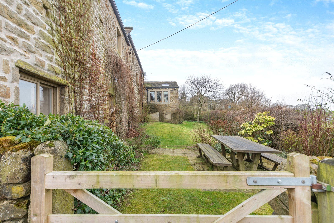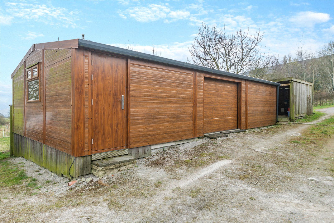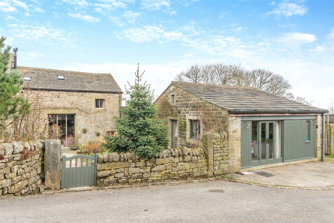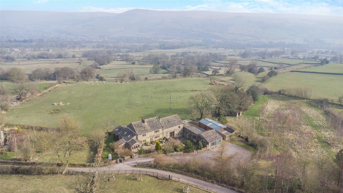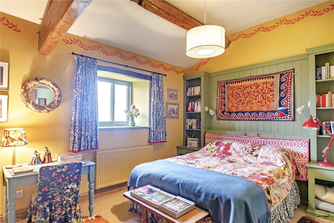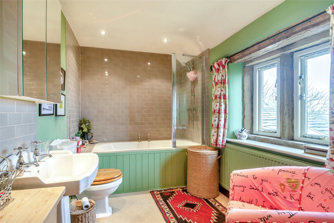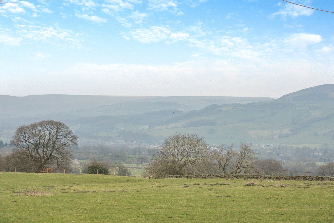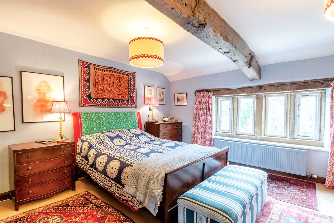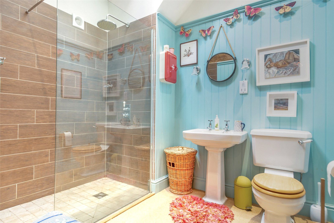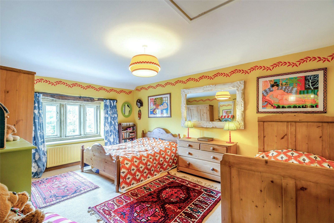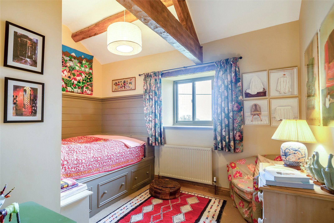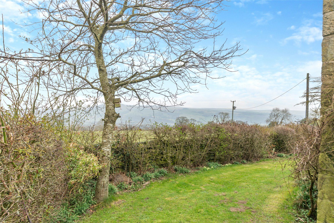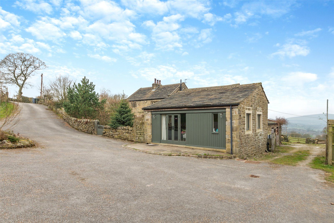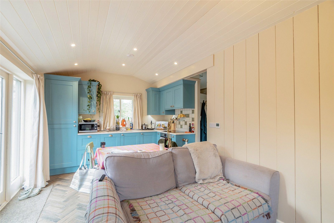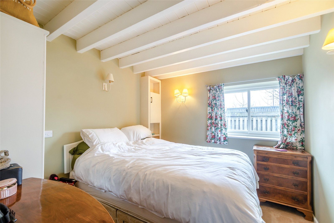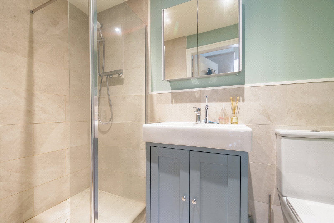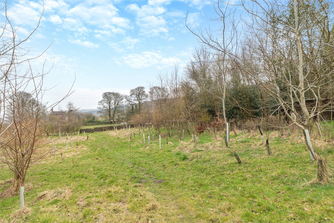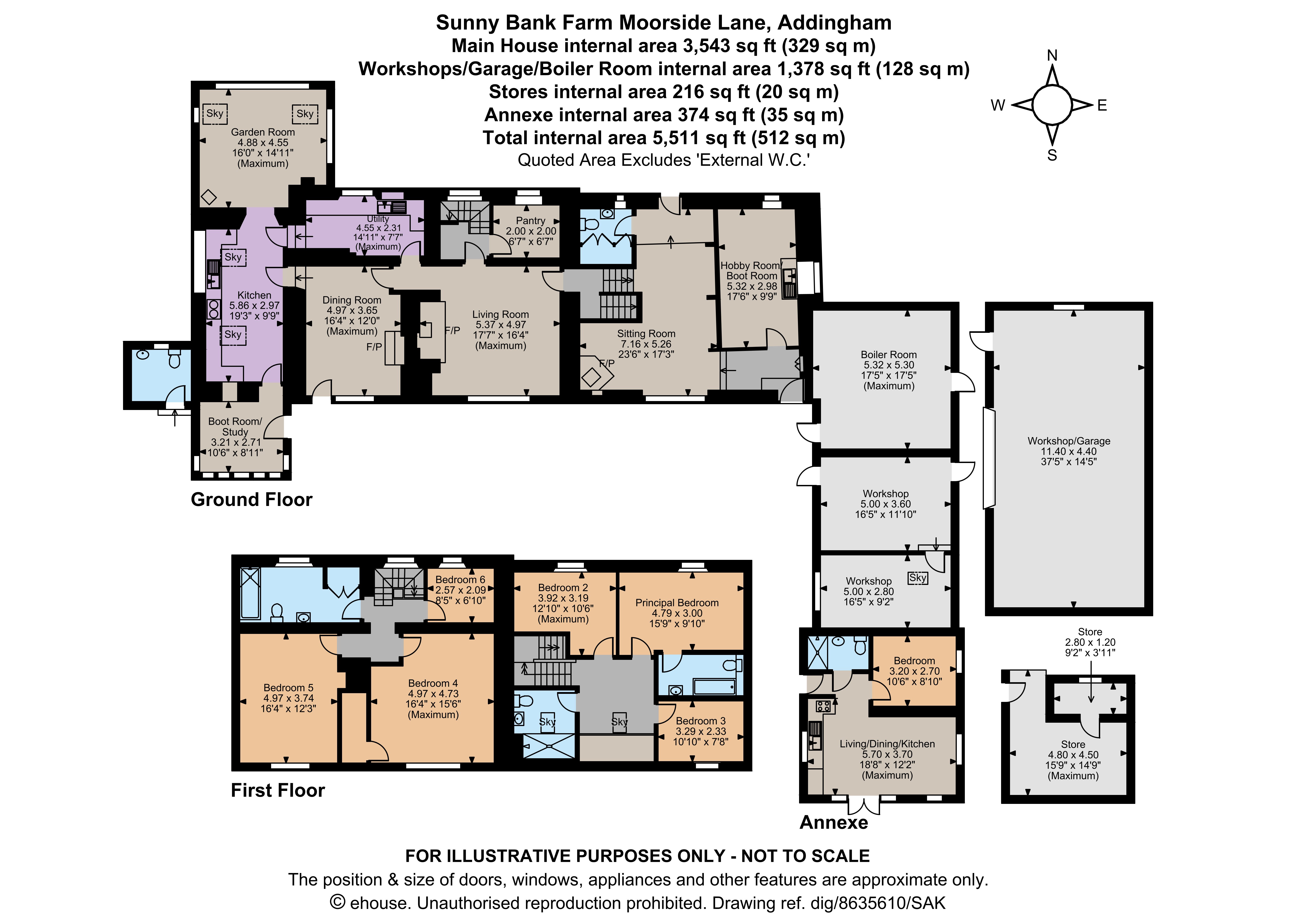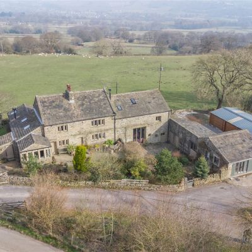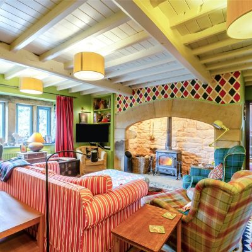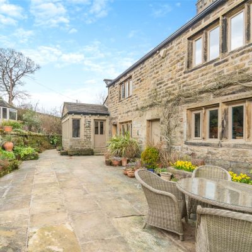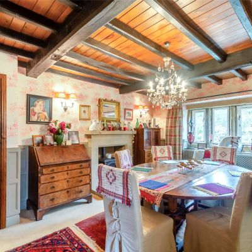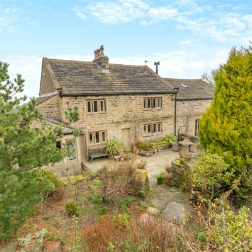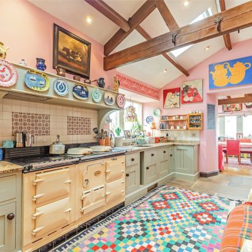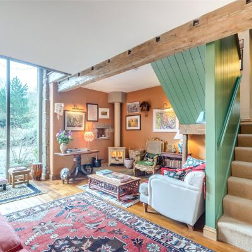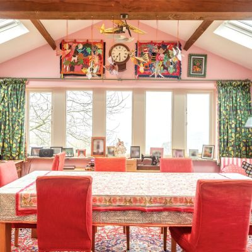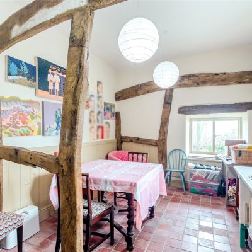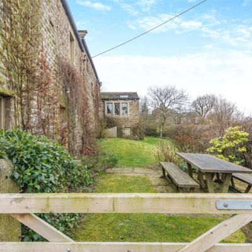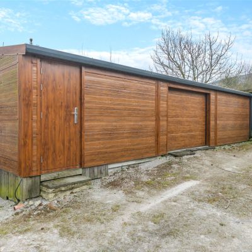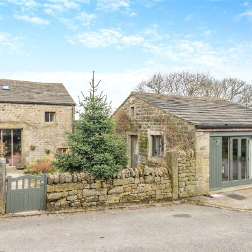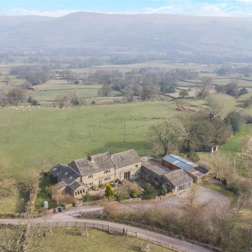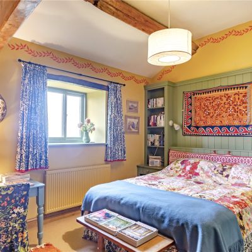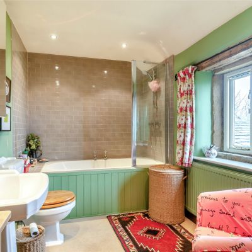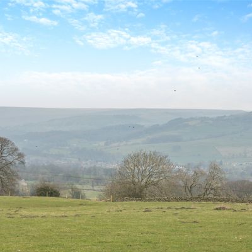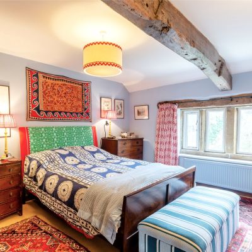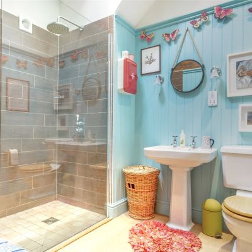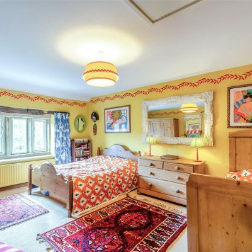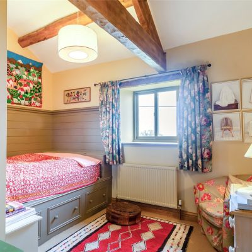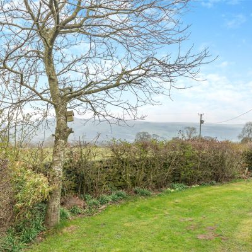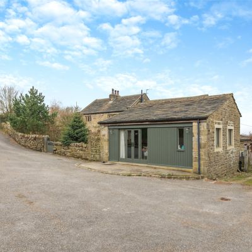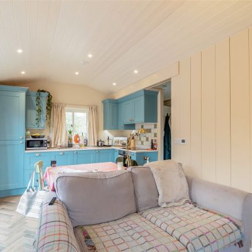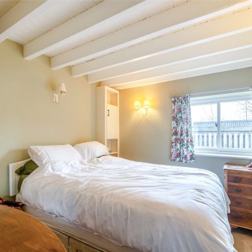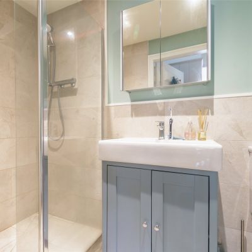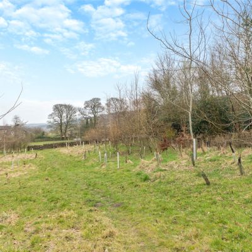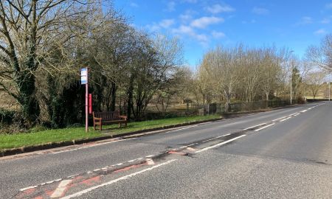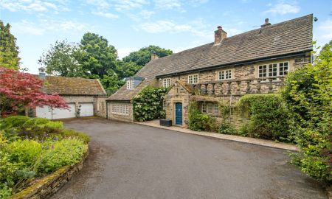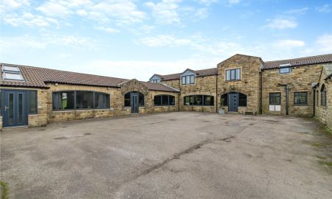Ilkley West Yorkshire LS29 Moorside Lane, Addingham
- Guide Price
- £1,500,000
- 7
- 4
- 7
- Freehold
- G Council Band
Features at a glance
- A stunning Grade II listed farmhouse
- Plenty of character features
- One bedroom annexe
- Triple garage/workshop
- Approx. 30 acres
- Stunning far reaching countryside views
A fine period property with plenty of character, in a peaceful rural setting with breathtaking views
A stunning Grade II listed farmhouse with splendid hammer-dressed stone elevations that dates to the early-to-mid 18th century. The extensive accommodation, and a one-bedroom annexe have a wealth of character features to include exposed timber beams and charming, unique décor and fittings. All set in a magnificent rural position on Ilkley Moor with views as far as Bolton Abbey.
The property Sunny Bank Farm is a charming period farmhouse with six bedrooms and a useful self-contained one-bedroom annexe, in a spectacular rural setting close to the picturesque village of Addingham. The property features five flexible and characterful reception rooms, including the living room with its grand stone open fireplace, fitted with a woodburning stove, exposed timber beam ceiling and mullion windows. The period attributes continue through to the dining room which provides the perfect space to host dinner parties or to enjoy family meals, also with panelled walls. The adjacent utility room houses the boiler and provides additional storage space and room for appliances with flagstone flooring that continue into the kitchen. The kitchen itself features a vaulted ceiling and is fitted with farmhouse-style units with granite worksurfaces, plinth heating and an Aga. Just off the kitchen is a fabulous triple aspect garden room also with a vaulted ceiling, panoramic windows and skylights overhead which flood the room with plenty of natural light, creating the ideal setting to unwind in. There is a generous and practical boot room to the front of the property which could be utilised as a home office with an overlook out to the front terrace.
On the easterly wing of the property, you will find a spacious, L-shaped sitting room with a full-height south-facing window, wooden flooring, exposed timber framing and a corner log burner. From this room there is access both the front and rear gardens and terrace areas. The ground floor also features a hobby room which lends itself as either the main or additional boot room if required. Completing the ground floor accommodation is a WC and walk-in pantry.
Two staircases provide access to the first-floor accommodation, which is arranged in two distinct, separate areas. From the sitting room the stairs lead to a galleried landing and to the principal bedroom with a traditional en suite bathroom, plus two further bedrooms and a shower room. Accessed via a staircase off the living room, the second first-floor area has two generous double bedrooms and a third smaller bedroom and a family bathroom.
The self-contained annexe is located at the end of the workshop block. It includes an open-plan living, dining and kitchen, plus one double bedroom and a shower room. Both the annexe and house benefit from delightful design and décor flourishes, creating a light, airy feel with plenty of character throughout.
Services: Mains electricity, private water (spring water) and drainage which we believe to be compliant with the current regulations. Calor gas. Main house - Calor gas central heating Annexe - Air source heat pump central heating
This property has 30 acres of land.
Outside
Outside The house and outbuildings are set on a peaceful and secluded lane surrounded by delightful West Yorkshire countryside with far reaching views.
The property is accessed via a private gated entrance to a long tarmac drive and a large turning circle creating drive-in, drive-out access and provides plenty of parking space for multiple vehicles. Further parking is available to the side of the property, as well as a detached triple garage/workshop. The remaining outbuildings contain two further workshops and a large boiler room.
To the front there is a paved patio garden with a sunny south-facing aspect, as well as terraced beds with various established shrubs and flowering perennials. The gardens and grounds also feature an area of lawn at the back of the property, with views across the valley and hills beyond, plus a large open meadow planted with various young trees. The whole is nestled within approximate 30 acres of its own private moorland.
Situation
Location The property is set in a stunning rural position just outside historic spa town of Ilkley in West Yorkshire. Known for its rich history, beautiful countryside and moorland views and offers its residents a tranquil escape from the hustle and bustle of city life. It offers a thriving community spirit and a variety of amenities including local shops, GP surgeries, welcoming pubs, restaurants and the infamous Bettys Cafe. Being close to the Yorkshire Dales National Park and with the River Wharfe running through it, Ilkley provides a scenic backdrop for beautiful leisurely walks and cycle routes, specifically around Bolton Abbey and along the moors. Ilkley also has a tennis and squash club and a prestigious golf club.
The nearby village of Addingham, a former textile mill village, offers many amenities such as a local Co-op shop, five pubs, primary school, dentist surgery, GP surgery, chemist and a number of independent shops.
The Devonshire Arms Country Hotel and Spa is located at Bolton Abbey, a couple of miles away from the village and offers the perfect place to unwind. The area offers a wide selection of independent primary and secondary schools including Westville House, Moorfield, Ghyll Royd. Ermysteads and The Grammar School at Leeds.
Local A roads including the A65 link to the M606 and motorway network, village bus services connect to local towns, Ilkley and Steeton & Silsden train station offers regular services to Leeds and London and Leeds Bradford Airport has a wide range of domestic and international flights.
Directions
LS29 9JY - ///what3words - almost.breakaway.
Read more- Floorplan
- Virtual Viewing
- Map & Street View

