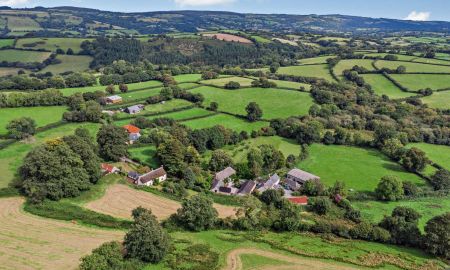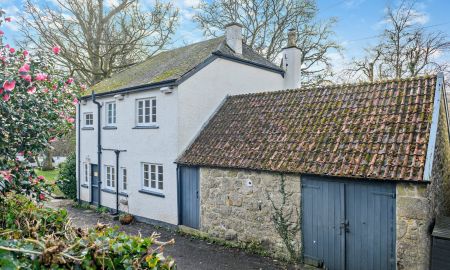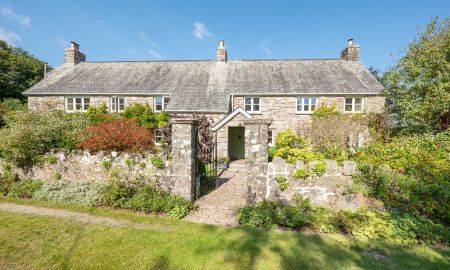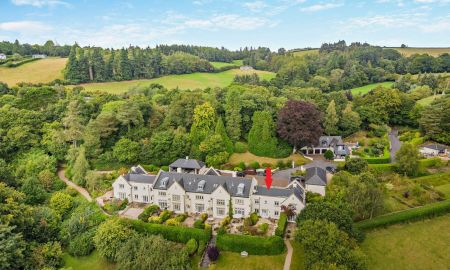Newton Abbot Devon TQ13 Moretonhampstead
- From£1,650,000
Features at a glance
- Main House; Entrance Hall
- Drawing room
- Dining room
- Kitchen/breakfast room
- Study
- Utility area
- Tack room
- Larder
- Downstairs WC
- Six bedrooms, two with ensuite bathrooms
- Family Bathroom
- Separate WC
- One bedroom annexe accommodation
- Two storey barn
- Stables
- Agricultural shed
- Open fronted tractor/vehicle shed
An impressive farm and farmhouse with gardens and stabling in a peaceful rural location
Linscott was once owned by the Hon. W.F.D. Smith (later Lord Hambledon), son of W.H. Smith, founder of W.H. Smith and Sons. He was Lord of the Manor in the locality between 1892 and 1928 and in that time built a number of farmsteads in the area. Linscott Farm is known to be a model Hambledon farm with many of the original farm buildings remaining.
The property is approached from the gravel parking area and over a paved path Linscott Farm is an impressive property in a secluded and peaceful location.
Through the front entrance you are lead into an entrance hall with a tiled floor, doors to the main reception rooms and a staircase to the first floor. To the right of the entrance hall is a study with a stable door leading out to the courtyard and stables. Off this room is a tack room with a butler sink, housing the boiler and water heating system and providing further access to the courtyard through double doors. Back in the entrance hall and straight ahead is the drawing room, featuring a fireplace with a marble surround and the dining room with double doors leading out to the garden and a wood burner. The kitchen is also off the main entrance hall and features two double doors leading out the garden, a triple Aga set in an inglenook fireplace, fitted wooden units, a breakfast island and integrated units. A larder, downstairs WC and utility room complete the ground floor accommodation.
The staircase leading upstairs has a half landing with a beautiful floor to ceiling window overlooking the garden. To the right are three bedrooms and a separate WC. To the left is a further double bedroom and the family bathroom.
Straight ahead is the principal bedroom and its ensuite bathroom with a door to a further set of stairs to the ground floor and leading through to the guest bedroom with ensuite bathroom. A door from the dining room leads to the one bedroom annexe area of the house, a recent addition to the property and will comprise of a kitchen, bathroom, sitting room and bedroom. The house has recently had a log fired central heating system fitted in the boiler room which has a 3000 litre heat store tank. The system was accepted on the Renewable Heat Incentive scheme in 2015.
Outbuildings Linscott Farm retains the original courtyard of stone barns, which are located to the side of the entrance drive. Part of the charm of these buildings are that they havent been converted and retain much of the original character, these briefly comprise a stable block, traditional calving boxes, animal stores and with an internal ladder to the first floor. A general purpose outbuilding is located at the rear of the farmyard. The measurements are shown on the plans within these particulars.
The Land The land being sold with Linscott Farm surrounds and protects the farmstead. The land extends to approximately 77.36 (31.30 ha) acres and is mainly in permanent pasture and classified as being Grade 4 agricultural land on the Land Classification Maps. The land has been grazed by the vendors pedigree herd of Ruby Red Devon cattle and sheep. The land is approximately 210 m above sea level and benefits from a number of water troughs which are served by the private bore hole water supply. In addition there a several springs on the land. The land can be accessed from gateways off the adjoining road network. There are no public footpaths or bridleways that cross the land.
This property has 77 acres of land.
Outside
Linscott Farm has sloped south facing gardens featuring seating areas, many established trees and shrubs and granite steps leading up to the lawned areas. There is a shed and plots of vegetable gardens, a recently planted orchard and a pond.
Situation
Linscott Farm is just outside the town of Moretonhampstead within the Dartmoor National Park.
This market town provides most everyday facilities - church, primary school, health centre, hospital, library, Post Office, an excellent range of shops, hairdressers, The White Hart Hotel, an Arts Centre, swimming pool, sports centre and a number of inns. Lying in Dartmoor national Park and only five miles from higher Dartmoor, Moretonhampstead is known as The Gateway to the High Moor. Bovey Castle, at just 2.5 miles from the property, has been extensively refurbished in recent years, and comprises a superb country house hotel, with an 18 hole golf course, tennis courts, squash courts, facilities for archery, a spa and excellent restaurant. Dartmoor National Park, with its stunning countryside, attracts many people to the area and provides a vast array of activities such as fishing, walking and cycling and are all within easy reach of Linscott Farm.
The county town and cathedral city of Exeter, about 13 miles away, offers a comprehensive range of educational, recreational, cultural and shopping facilities. There are a number of excellent independent schools in Exeter, including Exeter School (boys and girls), and The Maynard School (girls).
Read more- Map & Street View































