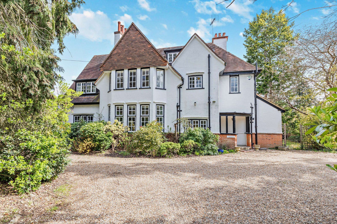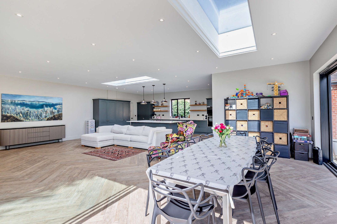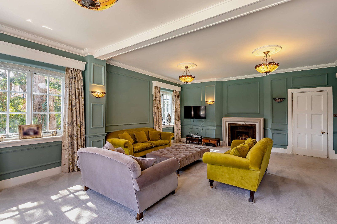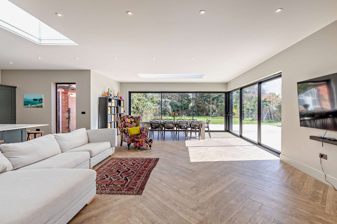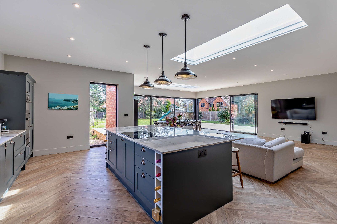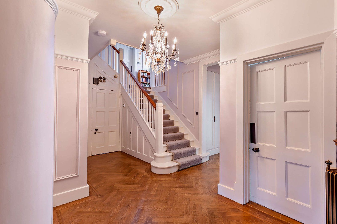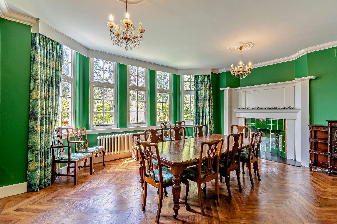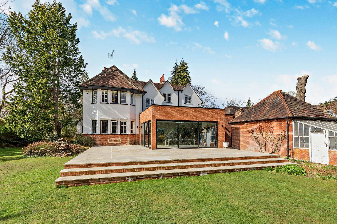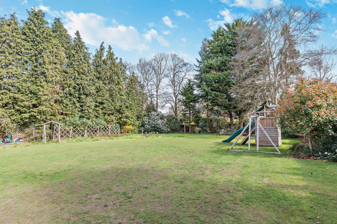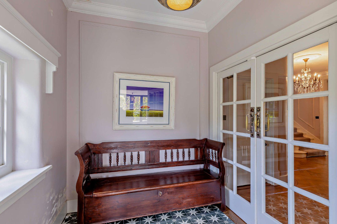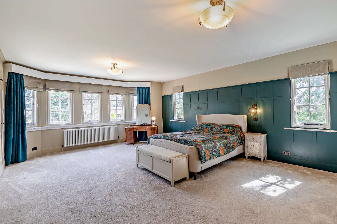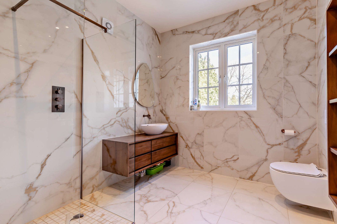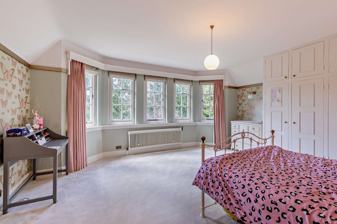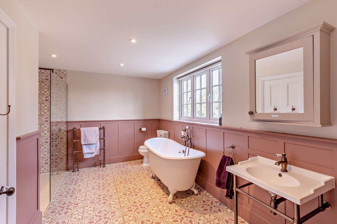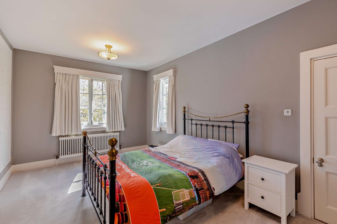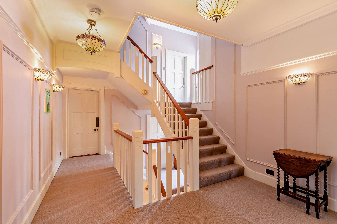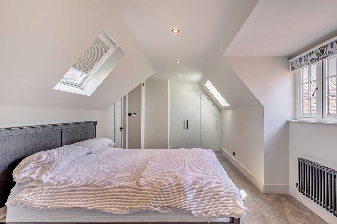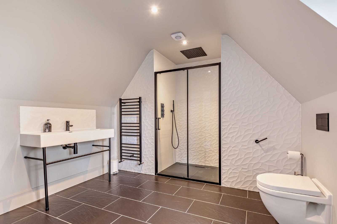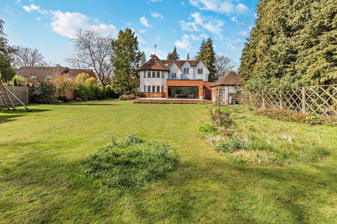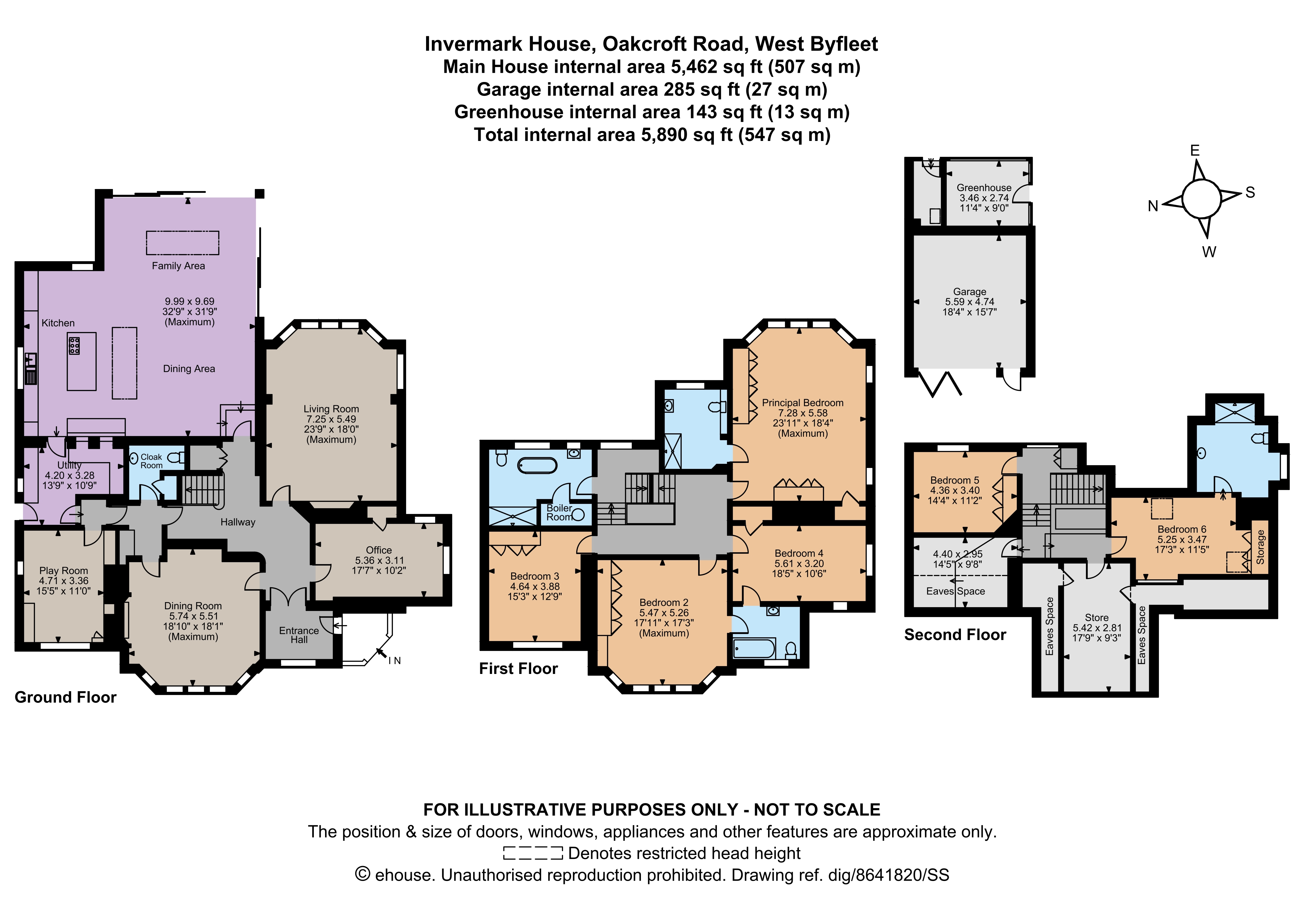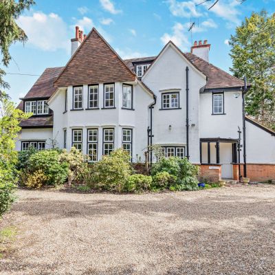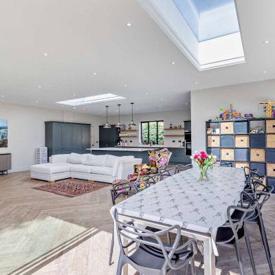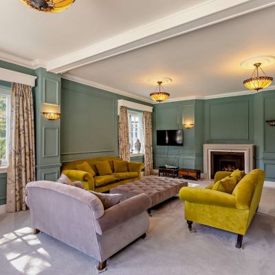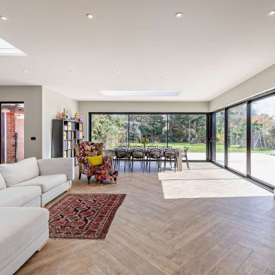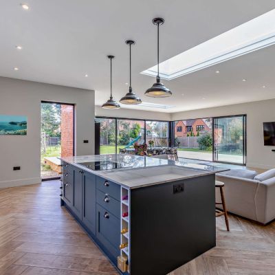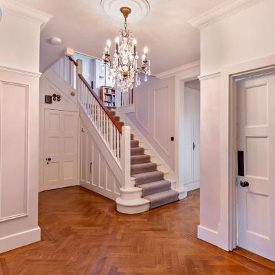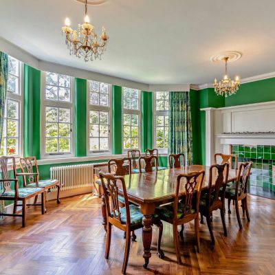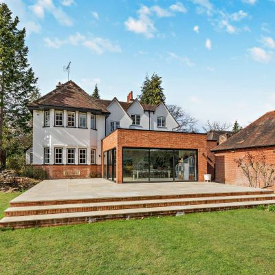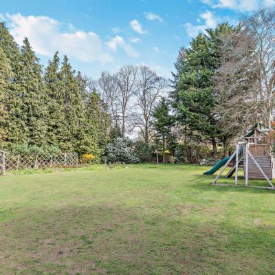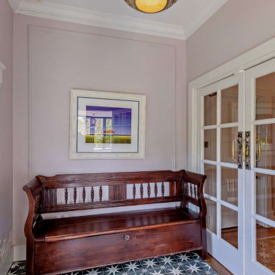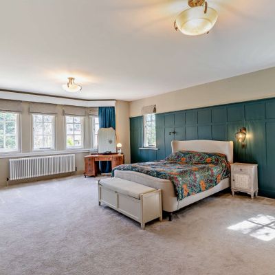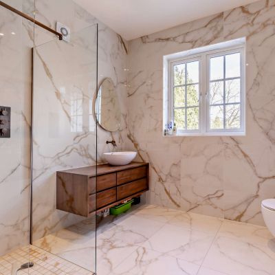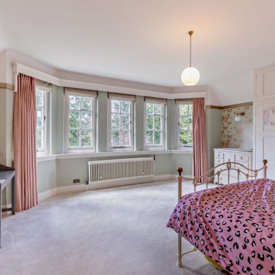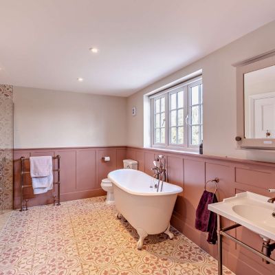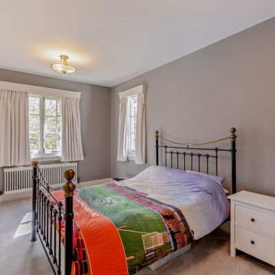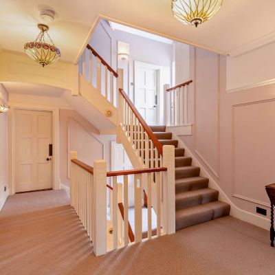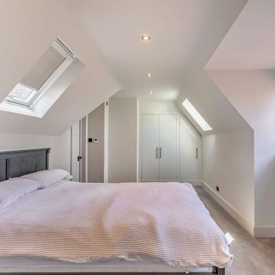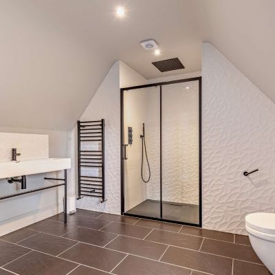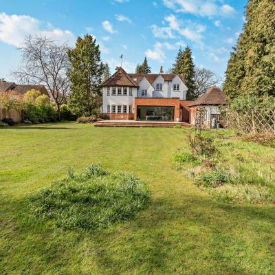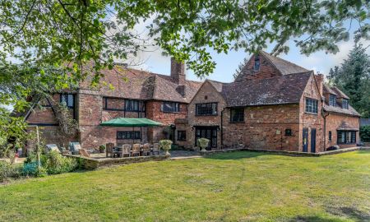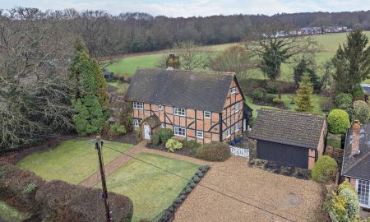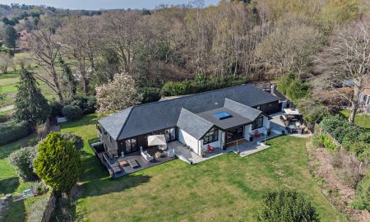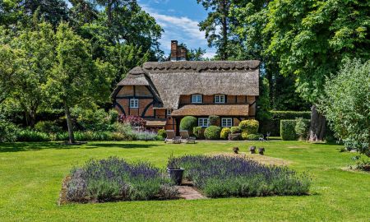West Byfleet Surrey KT14 Oakcroft Road
- Guide Price
- £2,650,000
- 6
- 4
- 5
- Freehold
- H Council Band
Features at a glance
- Six-bedroom detached house in a sought-after position
- Open plan Kitchen/family area and dining area
- 23ft sitting room with bay window and view to the garden
- Formal dining room with fireplace
- Luxury principal bedrrom and en suite shower room
- 5 further bedrooms
- 0.5 arcre garden, Garage
- Set in the heart of this popular village
- Just 0.5 mile from West Byfleet station
An six-bedroom detached house in a sought-after position within easy reach of local commuter links
A handsome detached house with extensive accommodation and stylish, attractive décor and fittings. Set in the heart of this popular village and just 0.5 mile from West Byfleet station, the property features splendid white rendered elevations and has been extended to the rear, where there is an extensive garden.
Invermark House is a substantial period home with six bedrooms and almost 5,500 square feet of beautifully appointed accommodation. The ground floor has four separate reception rooms, as well as a stylish open-plan family area, dining area and kitchen at the rear, which has been extended to create a light, airy and modern living and entertaining space. The room features ceramic floor tiles, ceiling lantern skylights overhead and sliding glass doors connecting to the rear patio. The kitchen itself features shaker-style units, a central island with a breakfast bar, integrated appliances, while the adjoining utility room also provides storage space. Further reception rooms include the 23ft sitting room with its bay window overlooking the rear garden and elegant painted panelled walls, while there is also a useful home office, a play room and a formal dining room with a bay window, chandelier light fittings, parquet flooring and an attractive green tiled fireplace. On the first floor, the galleried landing leads to four well-presented double bedrooms. These include the generous, luxury principal bedroom with its extensive built-in storage and en suite shower room. Two further bedrooms share a Jack and Jill bathroom, while the first floor also has a large family bathroom with a freestanding roll-top bathtub and a walk-in shower. On the second floor you will find an additional two double bedrooms, one of which is en suite, plus substantial eaves storage space.
At the front of the property, the driveway is sheltered by mature trees, shielding the house from the passing road and creating a sense of peace and privacy. The gravel driveway provides plenty of parking space and continues to the side of the house, where there is access to the detached garage and greenhouse at the rear. The garden is mostly to the rear of the house and includes an area of patio for al fresco dining, which connects to the open-plan family room and dining area. Steps lead down to a generous expanse of lawn, which extends to more than 100ft and is bordered by mature trees and hedgerows. The garden also features a children’s wooden climbing frame, slide and swing set. In all the grounds extend to 0.5 acre.
Situation
The property is perfectly located in the sought-after commuter village of West Byfleet. The village has various amenities including a Waitrose, local shops, restaurants and cafés, as well as primary and secondary schooling. Woking town centre is less than three miles away, offering a more extensive range of shops, restaurants and recreational facilities which include, The New Victoria Theatre, The Ambassadors Cinema Complex, Woking Leisure Centre and The Light Box Arts Centre. West Byfleet Golf Club is moments away with Hoebridge, Sutton Green, West Hill, Woking, and Pyrford Golf Clubs all within easy reach. The renowned Woking Lawn Tennis and Croquet Club is conveniently located in Hook Heath. Several equestrian facilities are available locally and include the Hoebridge Equestrian Centre. The historic town centre of Guildford is about nine miles to the south and has a wide range of shops, restaurants, recreational and sporting facilities including G Live, The Electric Theatre, The Yvonne Arnaud Theatre, Surrey Sports Park and The Spectrum Leisure Centre.
Directions
KT14 6JG what3words: ///safety.tells.wiping
Read more- Floorplan
- Map & Street View

