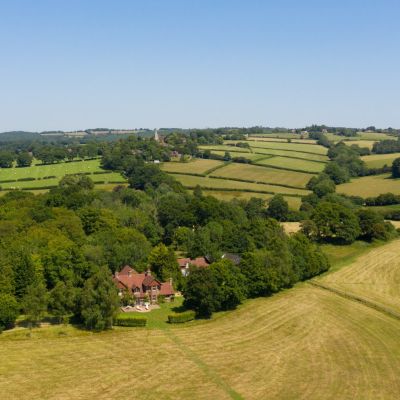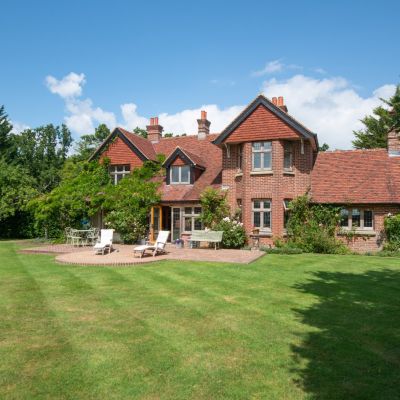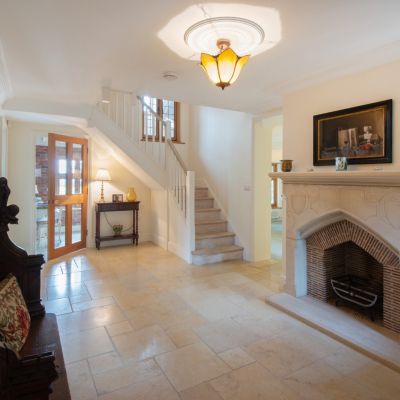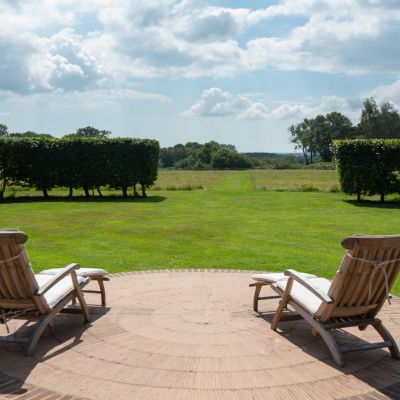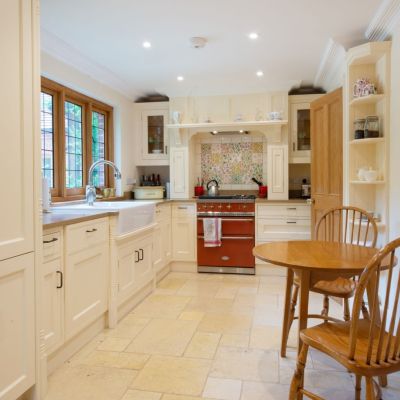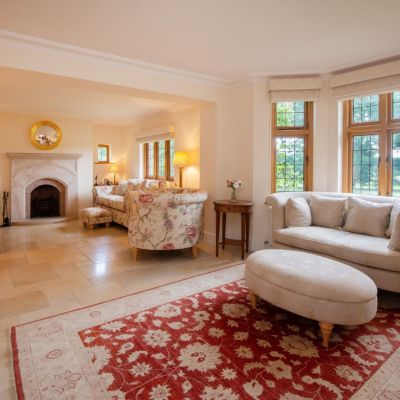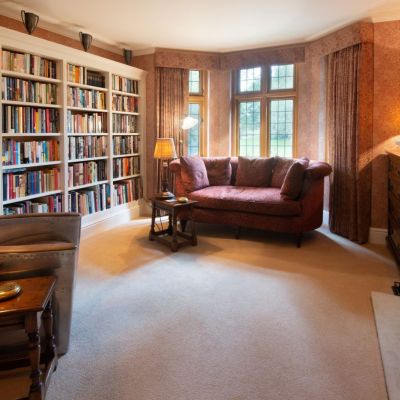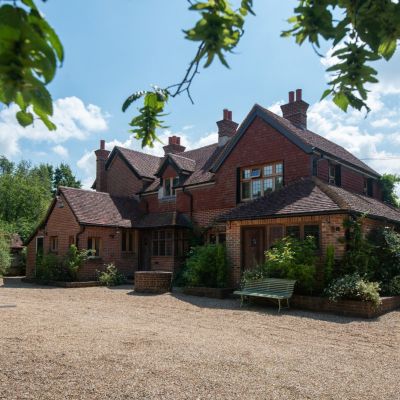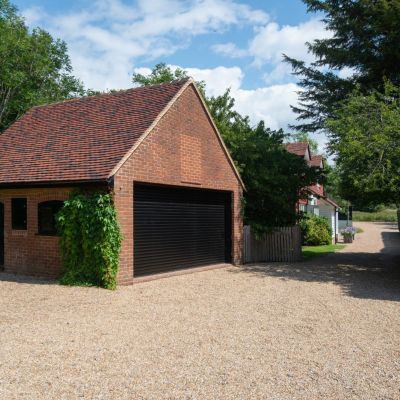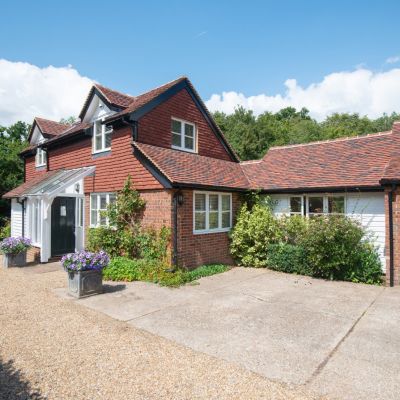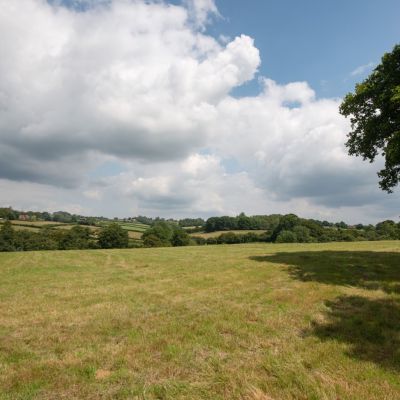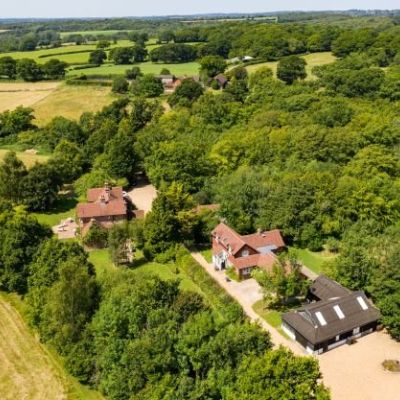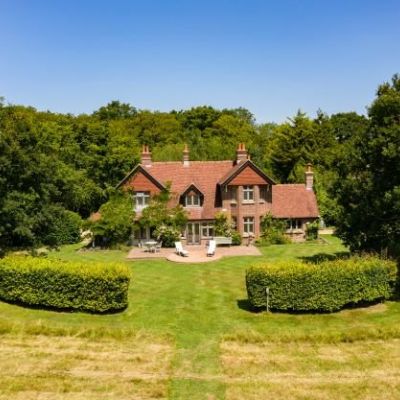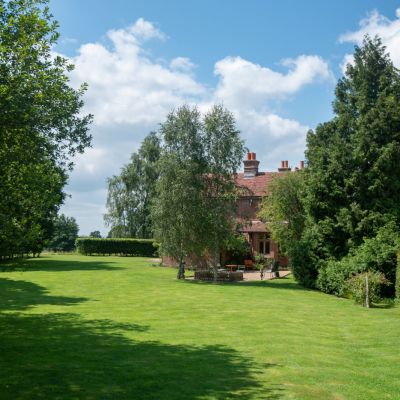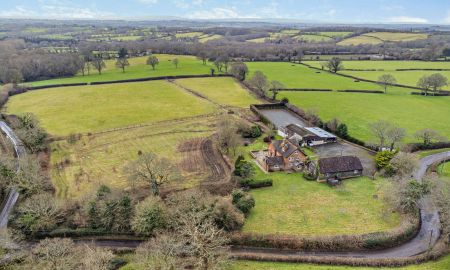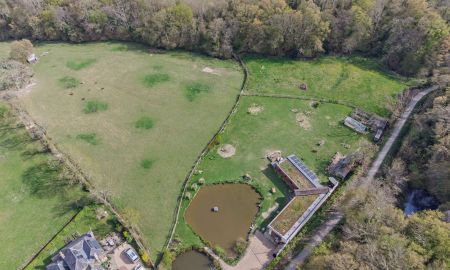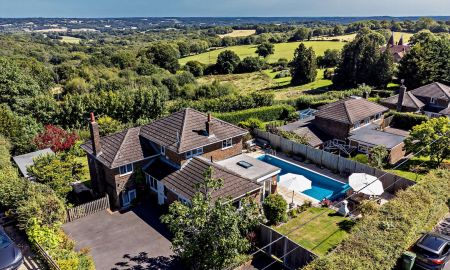Heathfield East Sussex TN21 Padgham Lane, Dallington
- Guide Price
- £1,750,000
- 6
- 2
- 3
- Freehold
Features at a glance
- Main house comprising: Entrance vestibule
- Entrance hall
- Drawing room
- Dining room
- Sitting room
- Study
- Garden room
- Kitchen
- Boot room
- Utility/shower room
- Principal bedroom
- 3 further bedrooms
- Bathroom
- Cottage comprising: Entrance hall
- Sitting room
- Kitchen/dining room
- Study/bedroom 4
- Principal suite comprising bedroom and shower room
- Two/three further bedrooms
- Bathroom
- Garaging
- Substantial weatherboard outbuilding/games room with attached open fronted tractor store
- Garden machinery store
- Wood store
- All weather tennis court
- Gardens
- Pond
- Woodland
- Paddocks. In all about 31.75 acres
A beautifully situated detached house, together with a 4 bedroom cottage, surrounded by its own land of about 31.75 acres enjoying wonderful unspoilt views to the South Downs.
The property The main house at Parkfield Farm is understood to date from the 1920’s, with later additions and presents attractive mellow red brick elevations, with partly tile hung upper elevations. The current owners have extensively restored and remodelled the house with great flair and attention to detail with an Arts & Crafts influence.
The welcoming reception hall provides an instant sense of light and space with a beautiful open fireplace with a reclaimed carved stone surround. The drawing room is a beautiful light room with an open fireplace, bay window and built-in cupboards. Adjacent to the reception hall is the beautiful morning room with a vaulted ceiling, exposed brickwork and glazed doors leading to the garden. The library/snug has a further bay window, another pretty fireplace and extensive built-in book shelving to two walls.
The kitchen is beautifully fitted with bespoke units and stone composite work surfaces and includes an oversized integrated Miele larder fridge, freezer, dishwasher and microwave. There is a La Canche two electric oven range with two LPG hobs and a large hot-plate. To one end of the kitchen is a beautifully fitted Butler’s pantry. The vaulted boot room, utility room and cloakroom complete the accommodation on the ground floor.
On the first floor is an exceptionally spacious principal suite comprising bedroom, dressing room with extensive built-in wardrobes and drawers, and a luxuriously appointed bathroom with a roll top bath on claw ball feet, together with a separate shower. In addition is a generous guest suite comprising bedroom, dressing area - again with built-in wardrobes, and an en suite shower room. Other features within the main house include beautiful limestone floors with under floor heating with the exception of the library/snug and dining room, double glazed oak framed windows and all of the attractive fireplaces have reclaimed stone surrounds.
Lying some distance to the north east, is Parkfield Cottage, which provides excellent secondary accommodation. The cottage is ideally suited for extended family, teenagers, guests, or alternatively could provide a useful source of income. The cottage has also been refurbished by the current owners providing well presented and light accommodation over two floors. A particular feature is the large kitchen/dining room with a well-appointed kitchen and integrated appliances. From the kitchen/dining room two sets of glazed casement doors lead out to the garden. Other features include a fireplace in the sitting room, panelled doors, wooden floors and a well-appointed family bathroom and en suite shower room. Lying to the rear of the cottage there is a good sized secluded lawned garden.
This property has 31.75 acres of land.
Outside
Approached from a minor country lane the sweeping gravel driveway is bordered by the property’s land and leads a wide parking area. The gardens are laid mainly to lawn, enclosed in part by mature hedges. Immediately to the south of the house and adjacent to the morning room is a beautiful circular seating area which enjoys the stunning views. Adjacent to the dining room there is a small covered loggia. From the lawn a wide opening in the hedge leads through to the wild flower meadow with an area of paddock beyond. From the house and gardens there are some superb far reaching southerly views over the property’s land towards the South Downs. The driveway continues past the cottage to a wide gravel courtyard. The courtyard is bordered by a substantial weatherboard outbuilding/barn and open fronted tractor store. There is also a garden machinery store and wood store. The gardens provide a superb setting and are surrounded by the property’s own land, which offers an excellent degree of seclusion.
The Land Bordering the northern side of the drive is a seasonal pond, beyond which there is an attractive wood known as Grip Hill Shaw, part of which is understood to be ancient woodland. The remainder of the land is divided into two large paddocks/hay meadows, and our clients inform us that whilst the land is not certified as organic, no fertilisers have been used on the land for at least a decade. The paddocks/hay meadows are bordered by some magnificent mature trees, including a number of superb oaks. Bordering the eastern paddock/hay meadow is a woodland shaw which contains many wild flowers including orchids and bluebells. Bordering the woodland shaw is a picturesque stream which is understood to run from the National Trust property Bateman’s – the former home of Rudyard Kipling. Within the eastern paddock/hay meadow is a further seasonal pond surrounded by a beautiful circle of oak trees. A farm gate lying to the south west of the farm gives secondary access on to Padgham Lane. From the land there are some stunning views to the north over the surrounding unspoilt countryside towards Dallington church spire. To the south there are magnificent uninterrupted views to the South Downs. In all about 31.75 acres.
Situation
Parkfield Farm lies in a glorious elevated unspoilt rural position within the High Weald Area of Outstanding Natural beauty, and is approached from a minor country lane via a private gravel entrance drive. The historic and unspoilt village of Dallington lies about 0.5 a mile to the north east, with its church and primary school. The picturesque village of Rushlake Green is about 2 miles, with its church and popular public house. The old market town of Heathfield is about 6 miles, providing a good range of shops and amenities for everyday needs including two supermarkets. For the commuter, Etchingham mainline station with services to Charing Cross/Cannon Street is about 7 miles. The pretty and historic town of Battle is about 7 miles, also providing a mainline station to London. The county town of Lewes is about 19 miles, whilst Royal Tunbridge Wells is about 20 miles. There is an excellent range of schools in the area including Vine Hall, Marlborough House, St Andrews, Eastbourne College and St Bedes, The Dicker.
Directions
Proceed through the village of Dallington, passing the primary school on the left, and continue out of the village and at the bottom of the hill, pass over the small bridge and the entrance driveway marked Parkfield Farm will be found on the left (about 0.9 of a mile after leaving the B2096) almost immediately opposite a turning on the right signposted to Turners Green.
Read more- Virtual Viewing
- Map & Street View
















