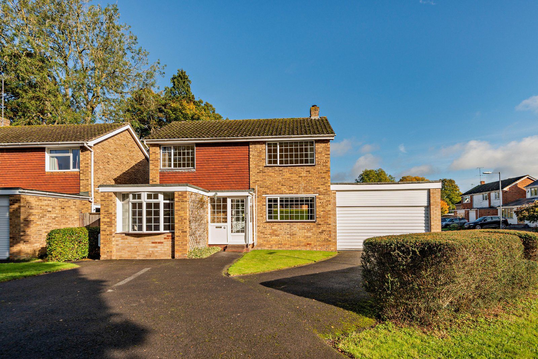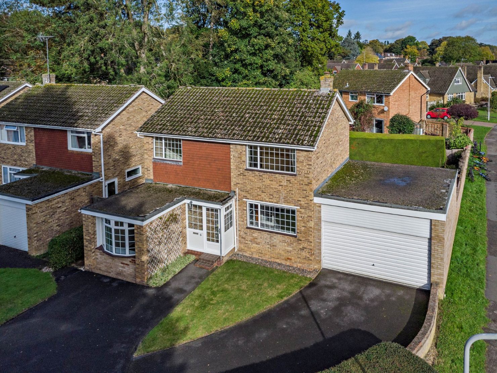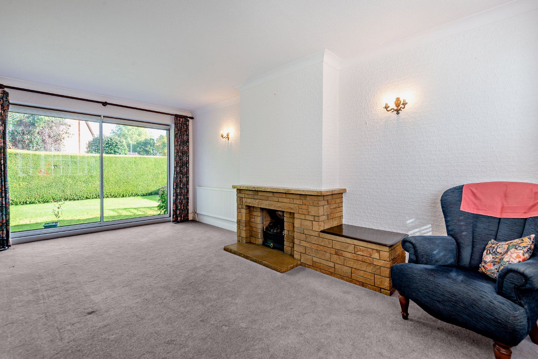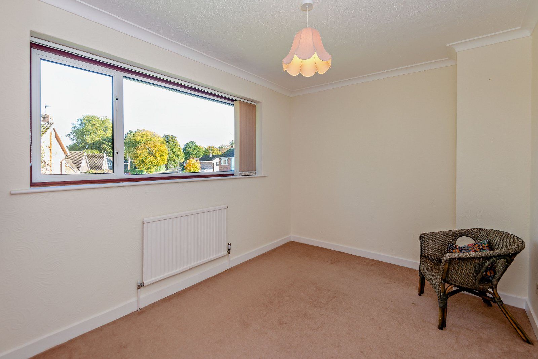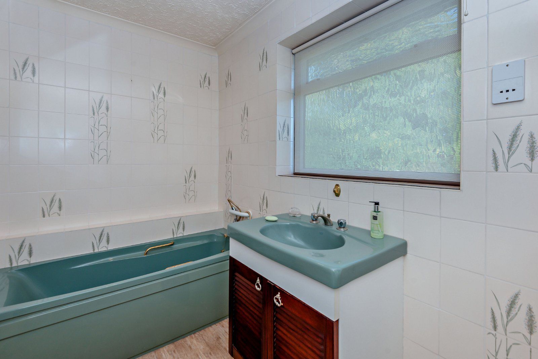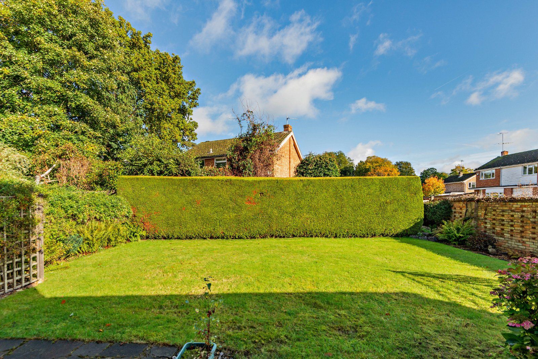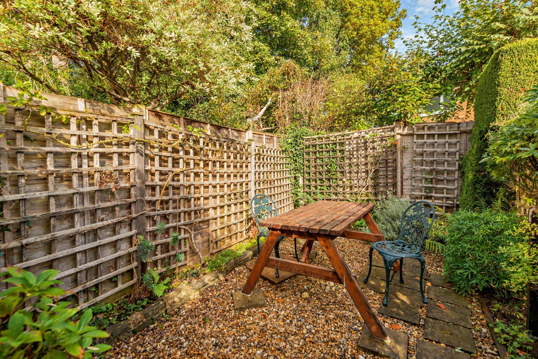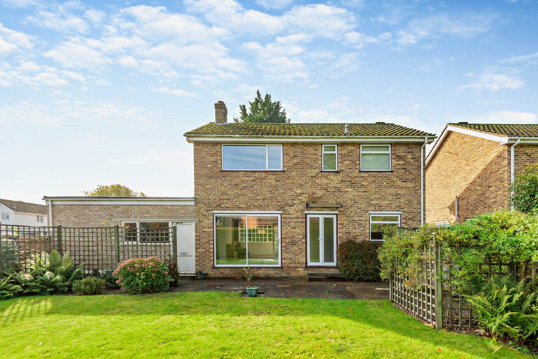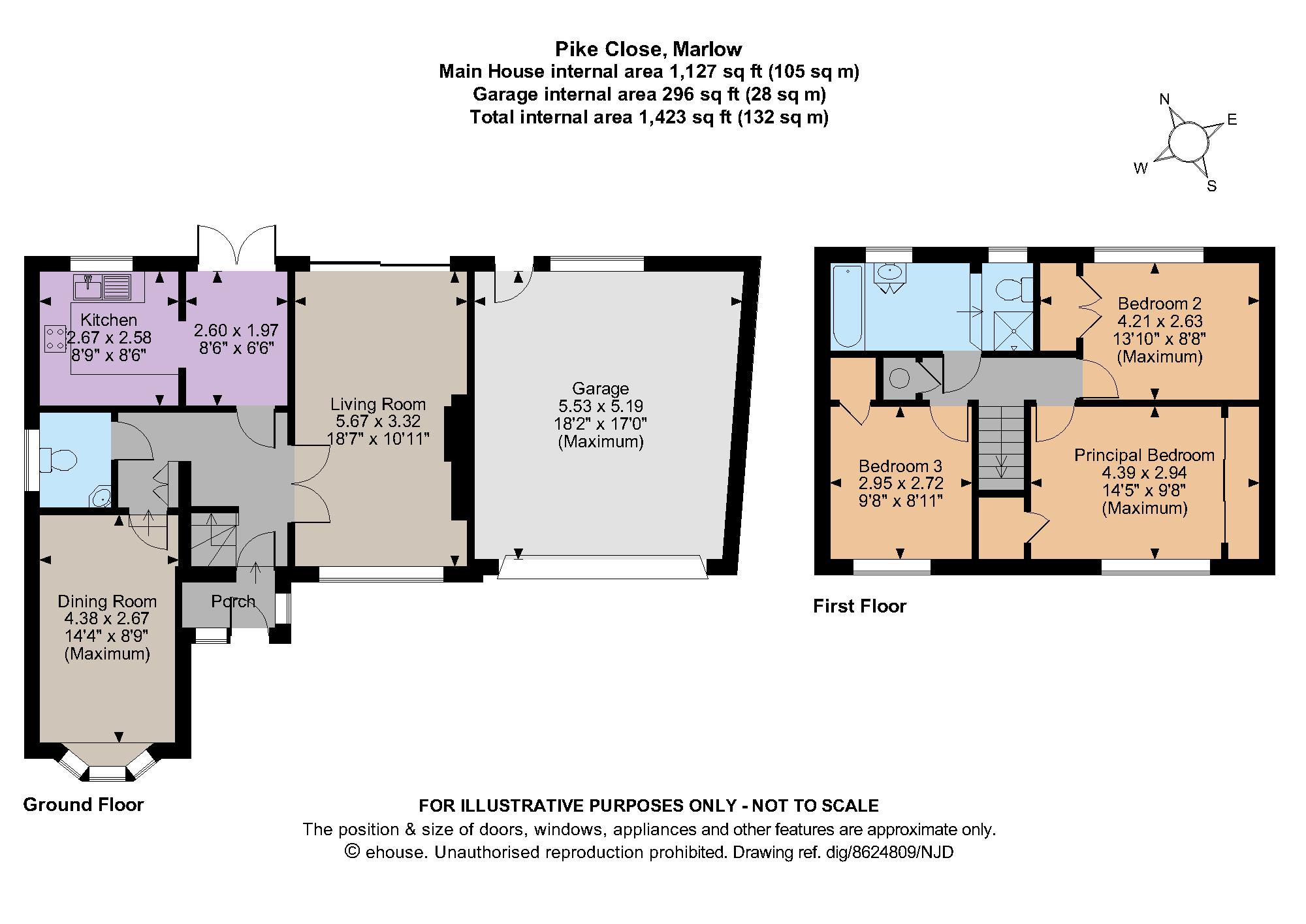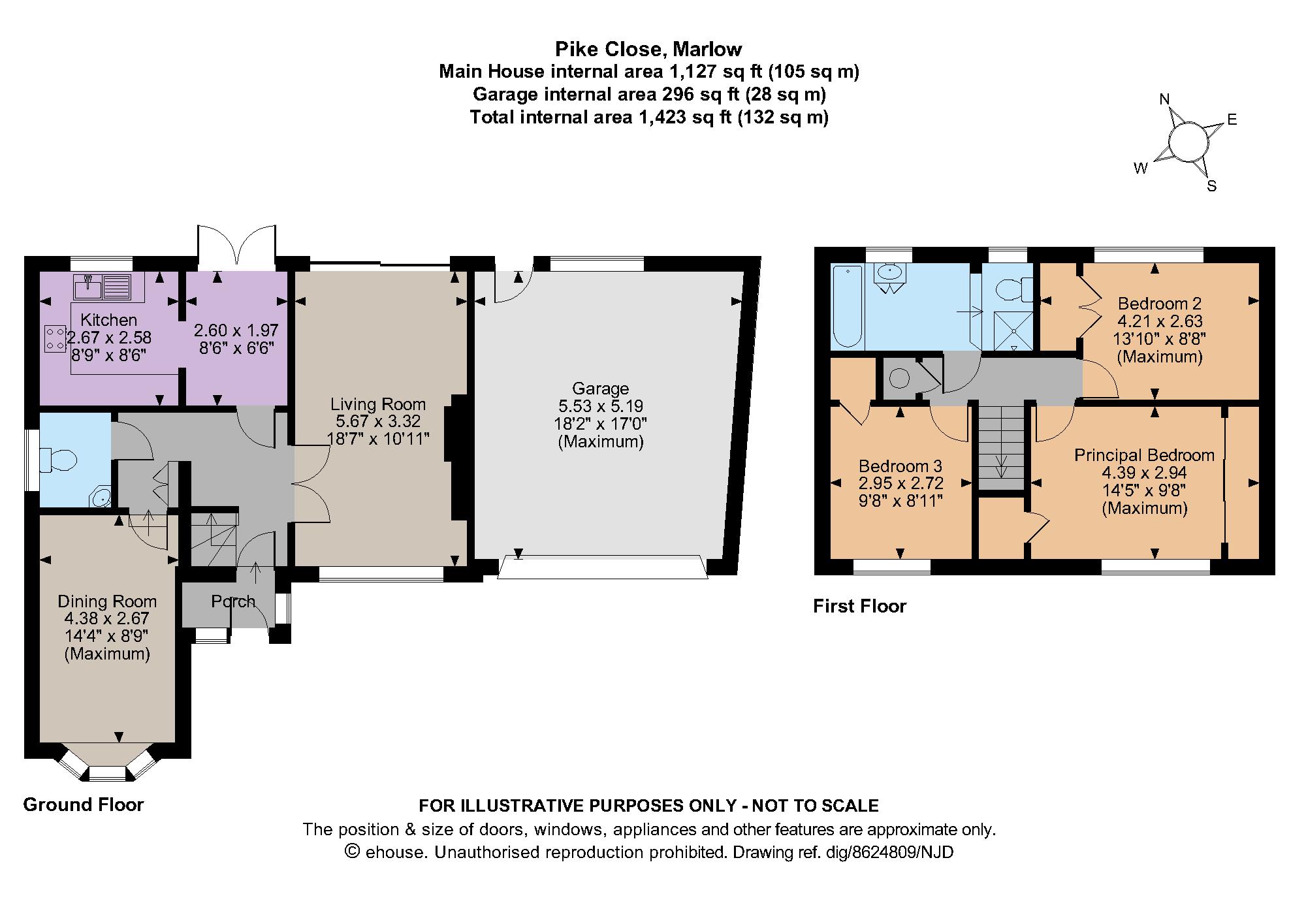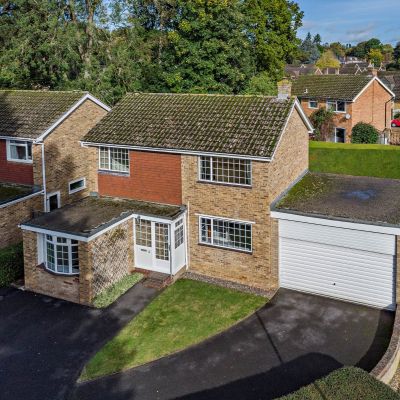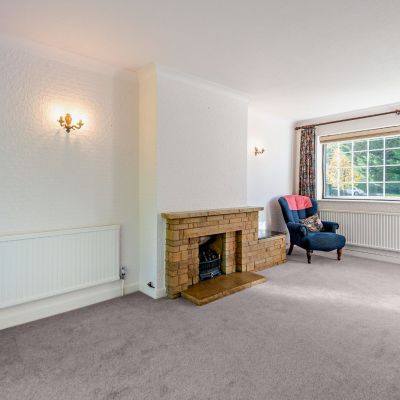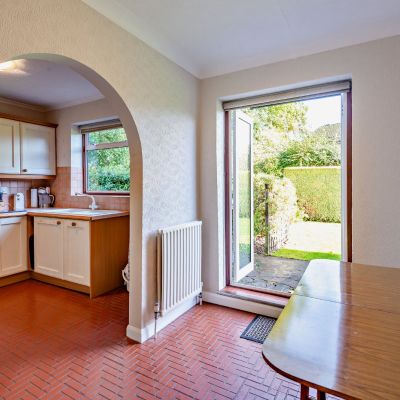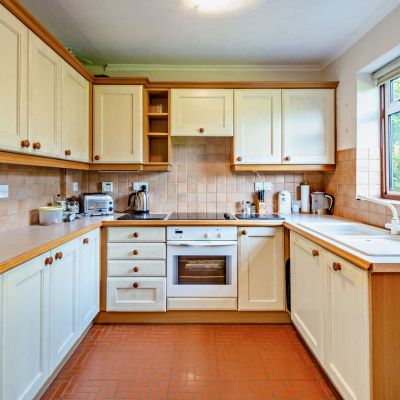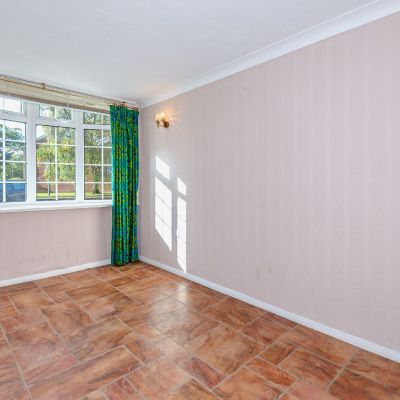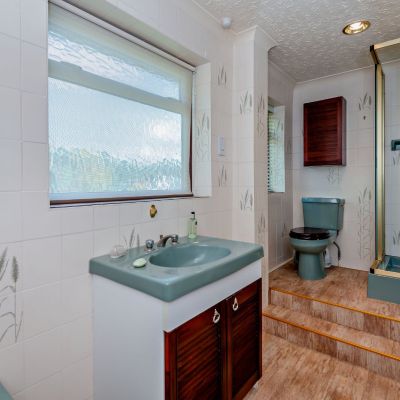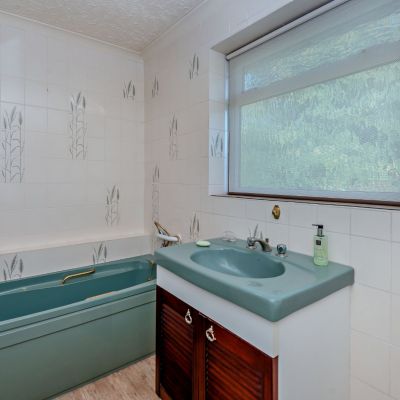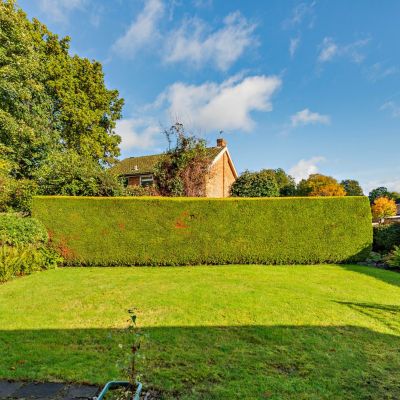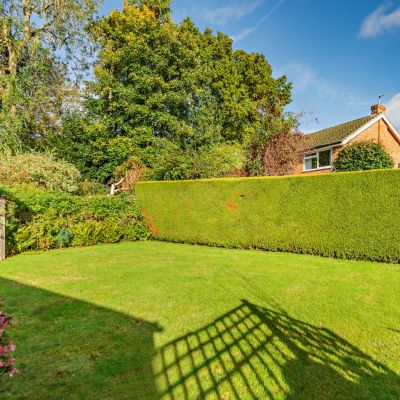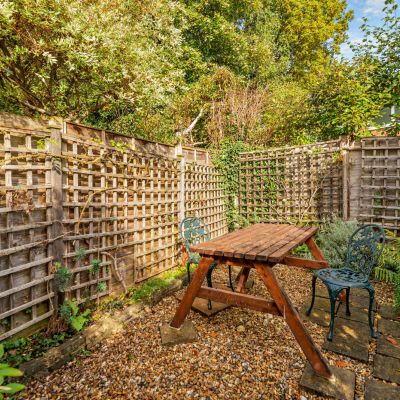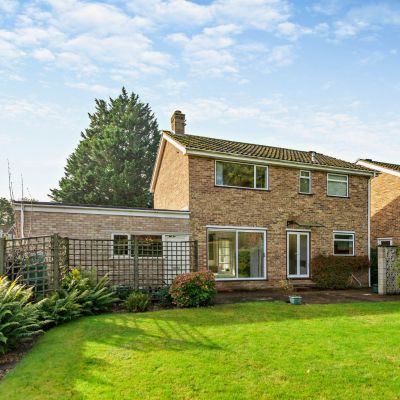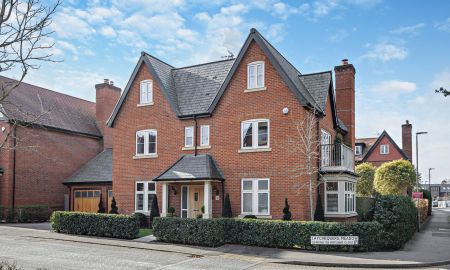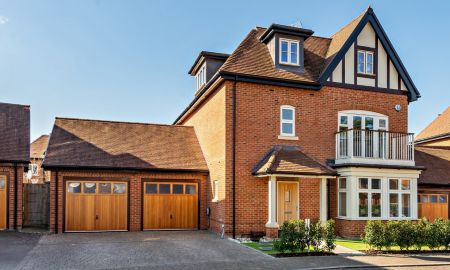Marlow Buckinghamshire SL7 Pike Close
- Guide Price
- £825,000
- 3
- 1
- 2
- Freehold
- F Council Band
Features at a glance
- First time on the market in nearly 60 years.
- Advantageous, wider corner plot.
- Attached double garage with potential to extend above (STPP).
- Close distance to the high street, Higginson Park and the river.
- Good off-street parking for numerous vehicles.
- Quiet cul-de-sac of just 6 detached houses.
- Pretty and well-maintained garden.
A detached, three bedroom house with double garage on a corner plot
Built in the mid-1960s, this home has been in the same family ever since and was further enhanced when the original single bay garage was converted into a dining room in the early 1970s as, given the wider corner plot, a new attached double garage was constructed. It is our belief that there is potential to be able to add to the current upstairs by building over the footprint of this double garage subject to approved planning and consents. The property offers an exciting opportunity to carry out a programme of updating and refurbishment to create a contemporary home depending on requirements. A light-filled porch at the entrance offers a sheltered portal with an internal door leading into the reception hall. Ground floor reception areas comprise a well-proportioned family room with fireplace and glazed sliding doors affording an outlook and access to the rear garden, and a designated dining room to host family and friends. With terracotta effect flooring, the kitchen and adjoining breakfast room offer a sociable spot for food-preparation and informal dining with an external door connecting to the outside. Fitted with Shaker-style wall and base level units, the kitchen has a picture window ensuring a bright space with a pleasing outlook. A staircase from the reception hall rises to the first floor landing which gives access to three bedrooms, all offering fitted wardrobe storage. The spacious family bathroom provides a bathtub and a separate shower cubicle.
Outside
With a walled side boundary and high-level, clipped evergreen hedging, the well-maintained rear garden offers a pleasant outdoor environment with an area of lawn framed by planted beds. Paved terracing adjoins the back of the house and timber trellising creates partition to secluded spots, one offering storage of garden paraphernalia and another providing a sheltered al fresco seating and dining area. There is a sizeable driveway at the front allowing off-road parking for a number of vehicles as well as access to the garage, with a hedged boundary.
Situation
The property is situated just half a mile from Marlow High Street which is widely recognised for offering a large and popular array of shops, cafes and restaurants and has recently seen the opening of an Everyman cinema in addition to The Ivy Marlow Garden and Tom Kerridge’s The Hand & Flowers. Local recreational facilities are extensive with cricket, hockey, bowls and tennis at Marlow Sports Club; rowing at Marlow Rowing Club; swimming and gym amenities at The Court Garden Leisure complex; and a host of indoor & outdoor sports and activities at the National Sports Centre at Bisham Abbey just 1.8 miles distant. Commuters can access rail services at Marlow station for journeys to central London via Maidenhead on the Elizabeth Line, whilst road-users are within easy reach of the M40 and M4 for links to the major road network. Well-regarded schooling in the vicinity includes Sir William Borlase Grammar School, Saint Piran’s, Claires Court and Herries Preparatory School.
Directions
What3words///walked.remodel.mimic - will bring you to the driveway
Read more- Floorplan
- Map & Street View

