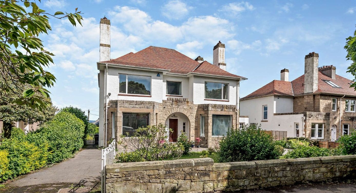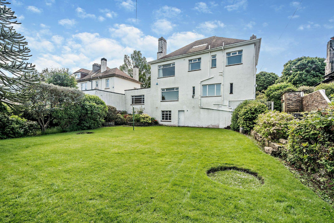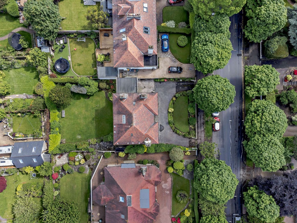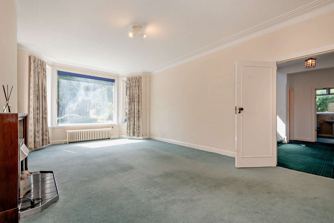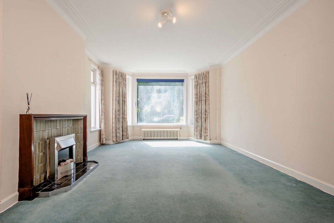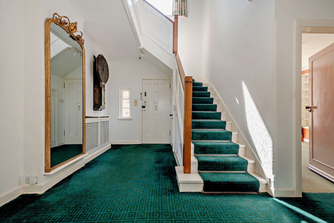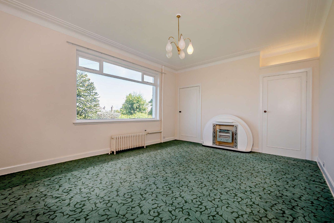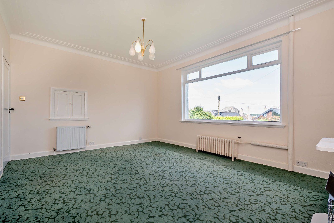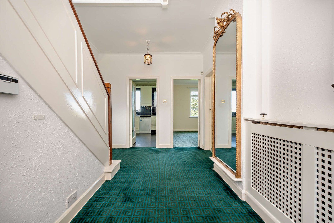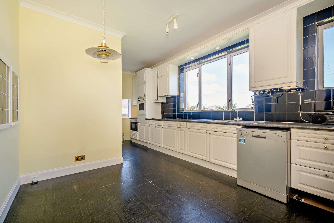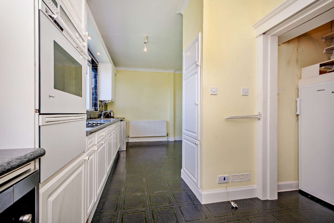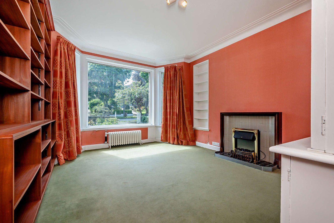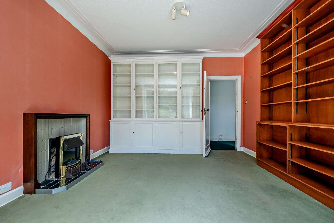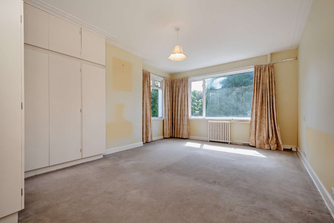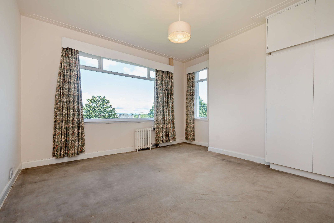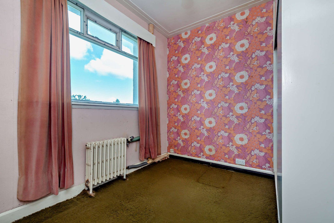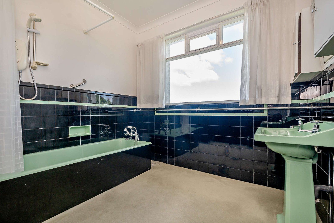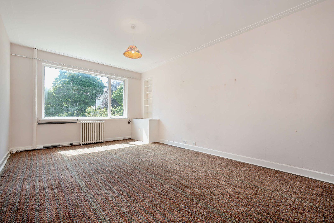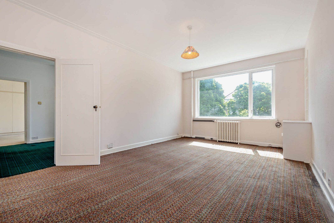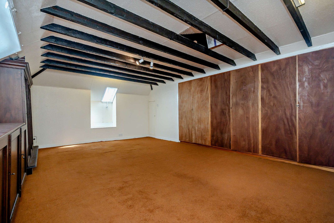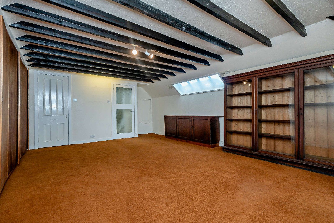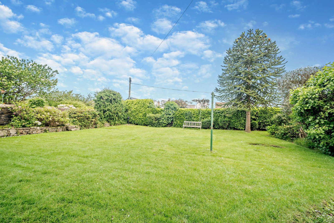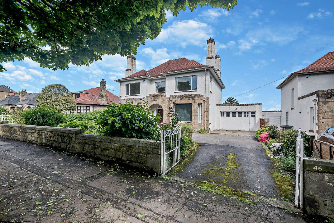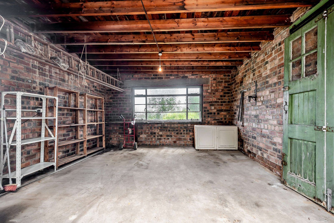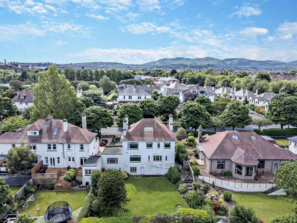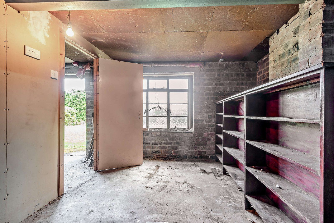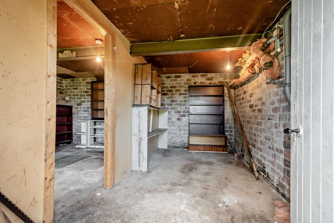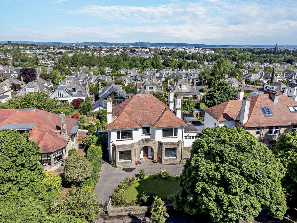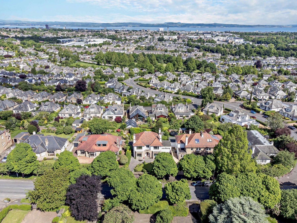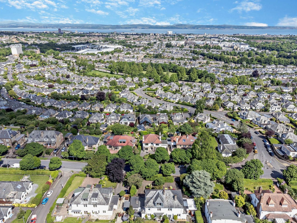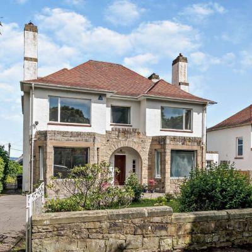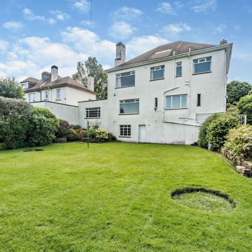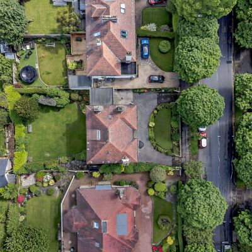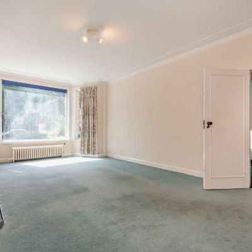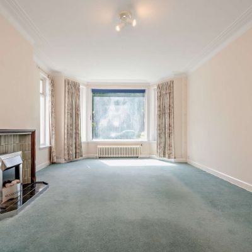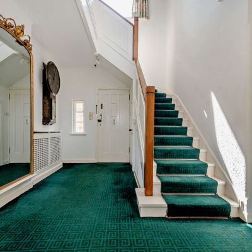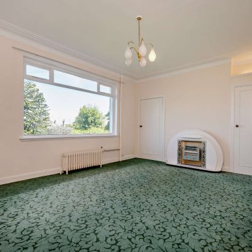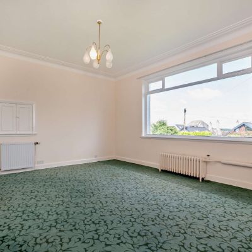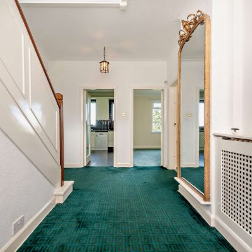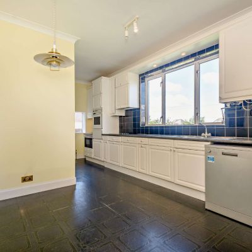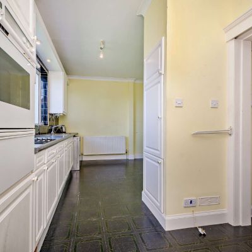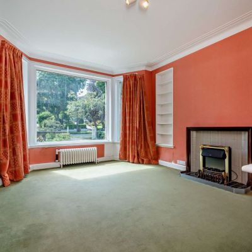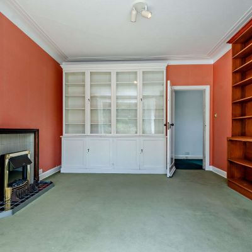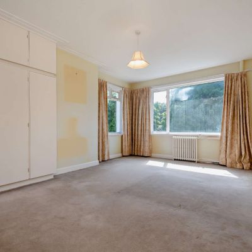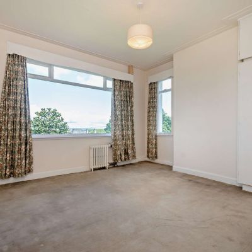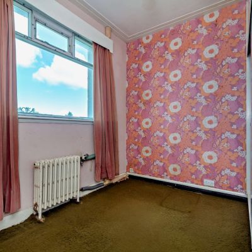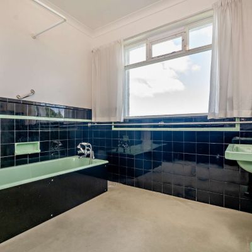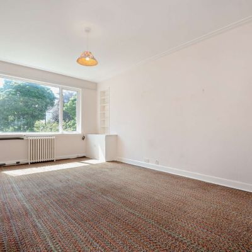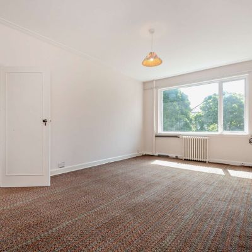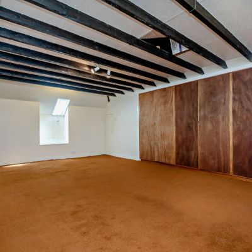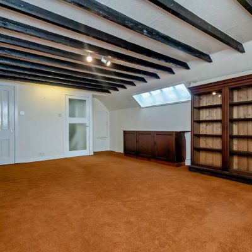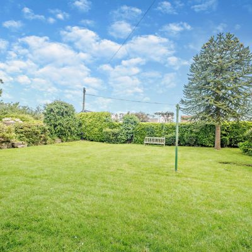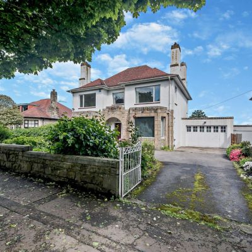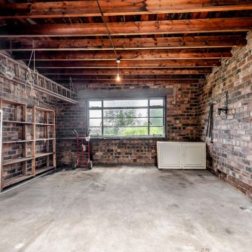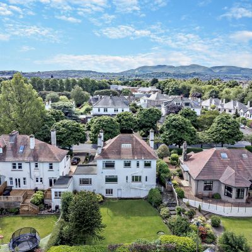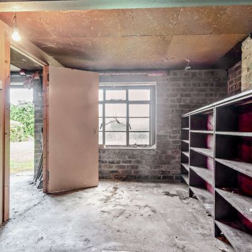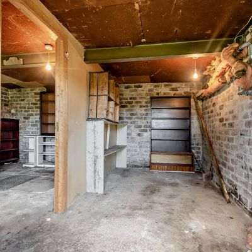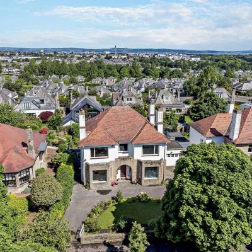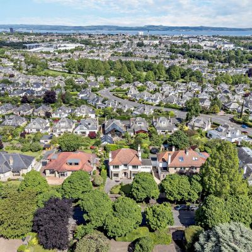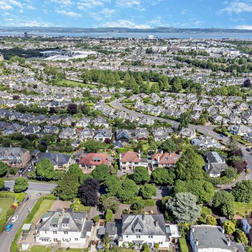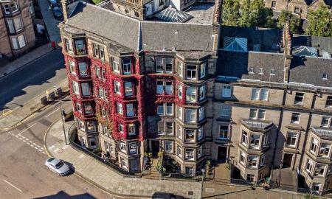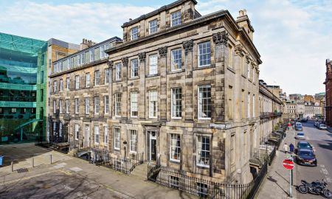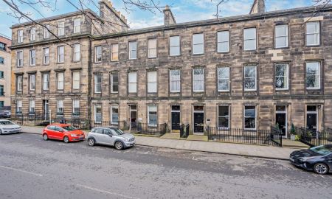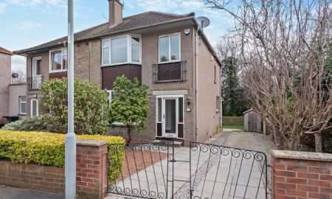Edinburgh Midlothian EH4 Ravelston Dykes
- Offers Over
- £995,000
- 5
- 1
- 3
- Freehold
- H Council Band
Features at a glance
- Large family home
- Potential for cosmetic modernisation
- Spacious rooms
- Substantial basement
- Large garden to the front and rear
- Double garage with large, curved driveway
An elegant detached 5 bedroom property with development potential and in need of certain updating
Designed in an attractive circa 1930’s style, 46 Ravelston Dykes is a fine detached home full of both charm and character that offers excellent and versatile accommodation on two main floors. Stairs also provide access to a large attic room addition which would lend itself to a study or playroom.
The house has potential for cosmetic modernisation to create a stunning family home with a substantial undeveloped basement opening the possibility of further development (subject to the usual consents).
The accommodation, in the main, is totally uncompromised with spacious, well-proportioned rooms and large bay windows. The ground floor provides a substantial sitting room with dual aspect, a rear dining room with views across the garden and a further versatile study or fifth bedroom. All ideal for family living. There is, in addition, a kitchen which provides side access to the garden adjoining a utility room and WC.
The first floor consists of a principal bedroom, three further bedrooms the rear of which have pleasant far-reaching views and a family bathroom with separate WC.
Outside
Set well back from the road and behind a private curved entrance and exit driveway, the house is approached through either of two double gates and via a pleasant lawned front garden. Providing ample parking for multiple cars it also leads to the double garage.
The enclosed rear garden is laid mainly as level lawn bordered by mature beds and hedging and features seating areas and a raised paved side terrace, ideal for entertaining.
Access is provided by a door at garden level to the two linked storerooms.
Situation
Situated near to Murrayfield to the west of the city centre, the desirable suburb of Ravelston offers a range of facilities including local shopping in Roseburn and the Craigleith Retail Park and primary and secondary schooling.
Edinburgh city centre offers extensive shopping, service, leisure, sporting and schooling amenities. There are regular bus routes to the city centre, the nearby A90 and M8 link to major regional centres and the motorway network, Haymarket station provides services to Edinburgh Waverley, in turn providing a range of services including those to Glasgow, central London, and Edinburgh Airport offers a range of domestic and international flights.
The area offers convenient access to a good selection of the top Edinburgh independent schools.
General Local Authority: City of Edinburgh Council, Services: Mains gas, electricity, water and drainage. Gas-fired central heating. Council Tax: Band H Tenure: Freehold
Fixtures and Fittings: The fitted carpets, curtains, integrated appliances and the remaining immovable furniture in the house/garage will be included in the sale. The long wall mirror and clock in the lower hall are both excluded from the sale.
Offers: Offers are to be submitted in Scottish legal terms to the selling agents. Prospective purchasers are advised to register their interest in writing after viewing to the selling agents in order to be kept fully informed of any closing date that may be set. Entry and Possession: The date of entry will be by mutual agreement between the purchaser(s) and the seller.
Viewing: Strictly by appointment with the selling agents, Strutt & Parker’s Edinburgh selling agents, Office. Tel: 0131 226 2500.
Wayleaves and easements: the property is sold subject to any wayleaves or easements, whether mentioned in these particulars or not.
Note: The services have not been checked by the selling agents. The vendor has specified that the house is sold as seen and no guarantee can be given for the central heating system, white goods, electric fires although all are working. Similarly, no consents can be provided for the attic room, stairs or windows on the basis they were done over 40 years ago.
Directions
From Strutt & Parker’s Edinburgh City office head left onto Queen Street and continue through Ainslie Place onto Randolph Crescent. Turn right onto Queensferry Street, across Dean Bridge and turn left onto Dean Path and right onto Ravelston Terrace which continues to Ravelston Dykes.
Read more- Virtual Viewing
- Map & Street View

