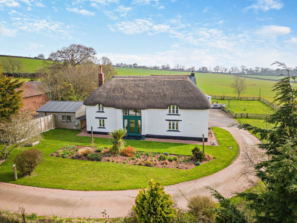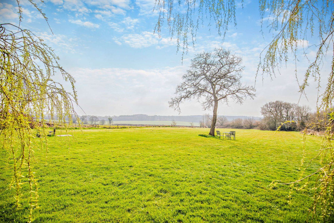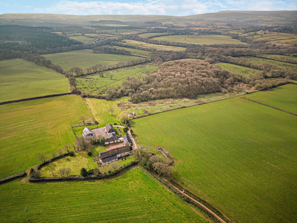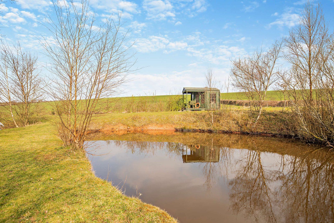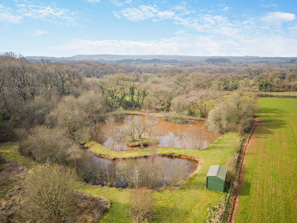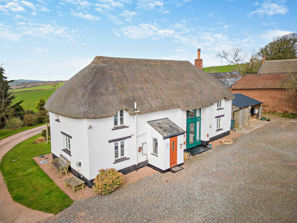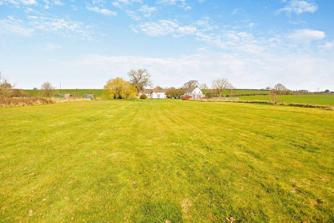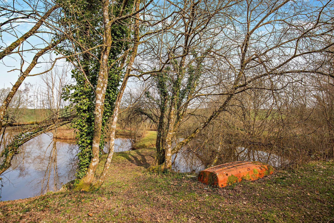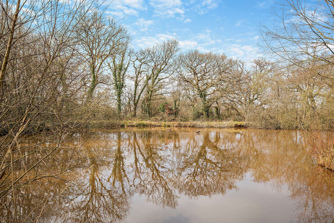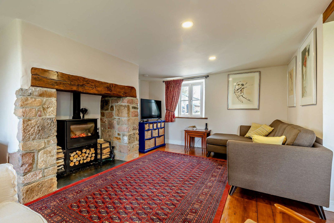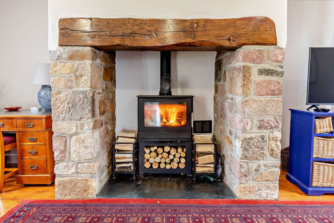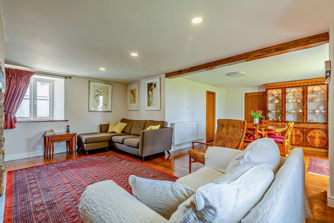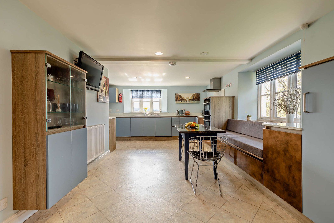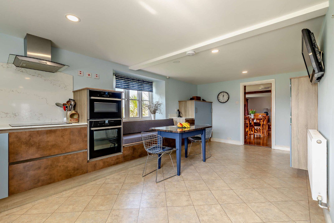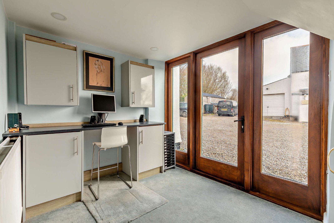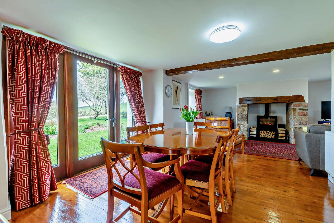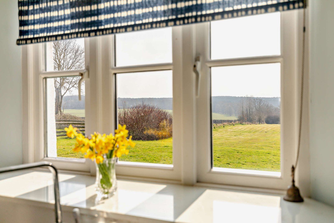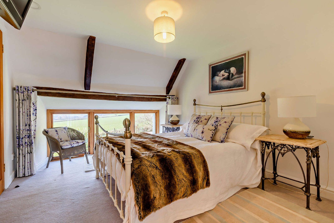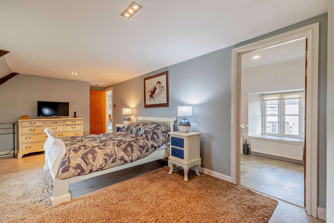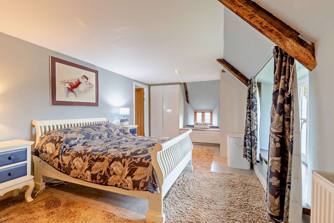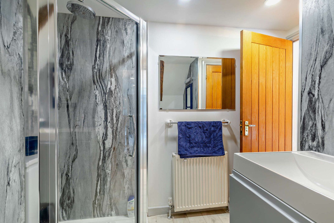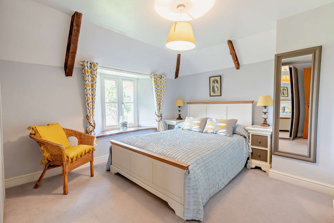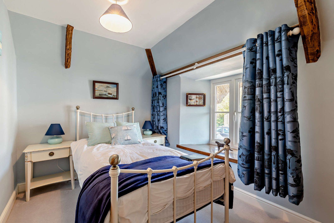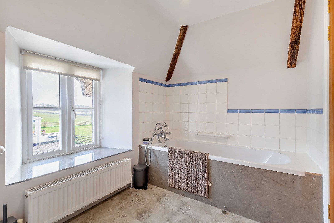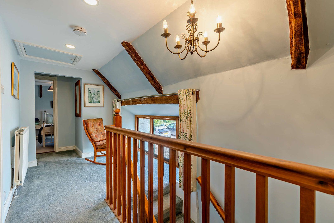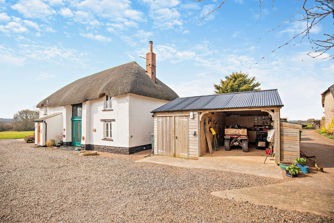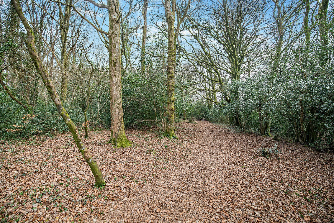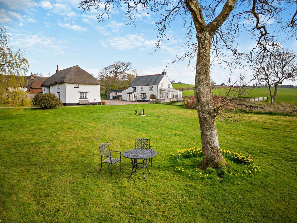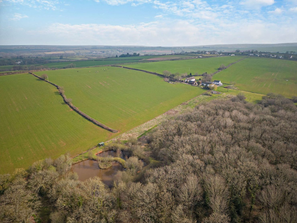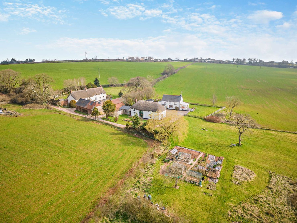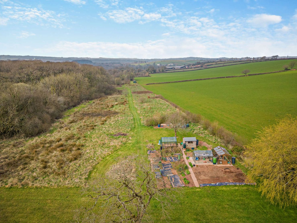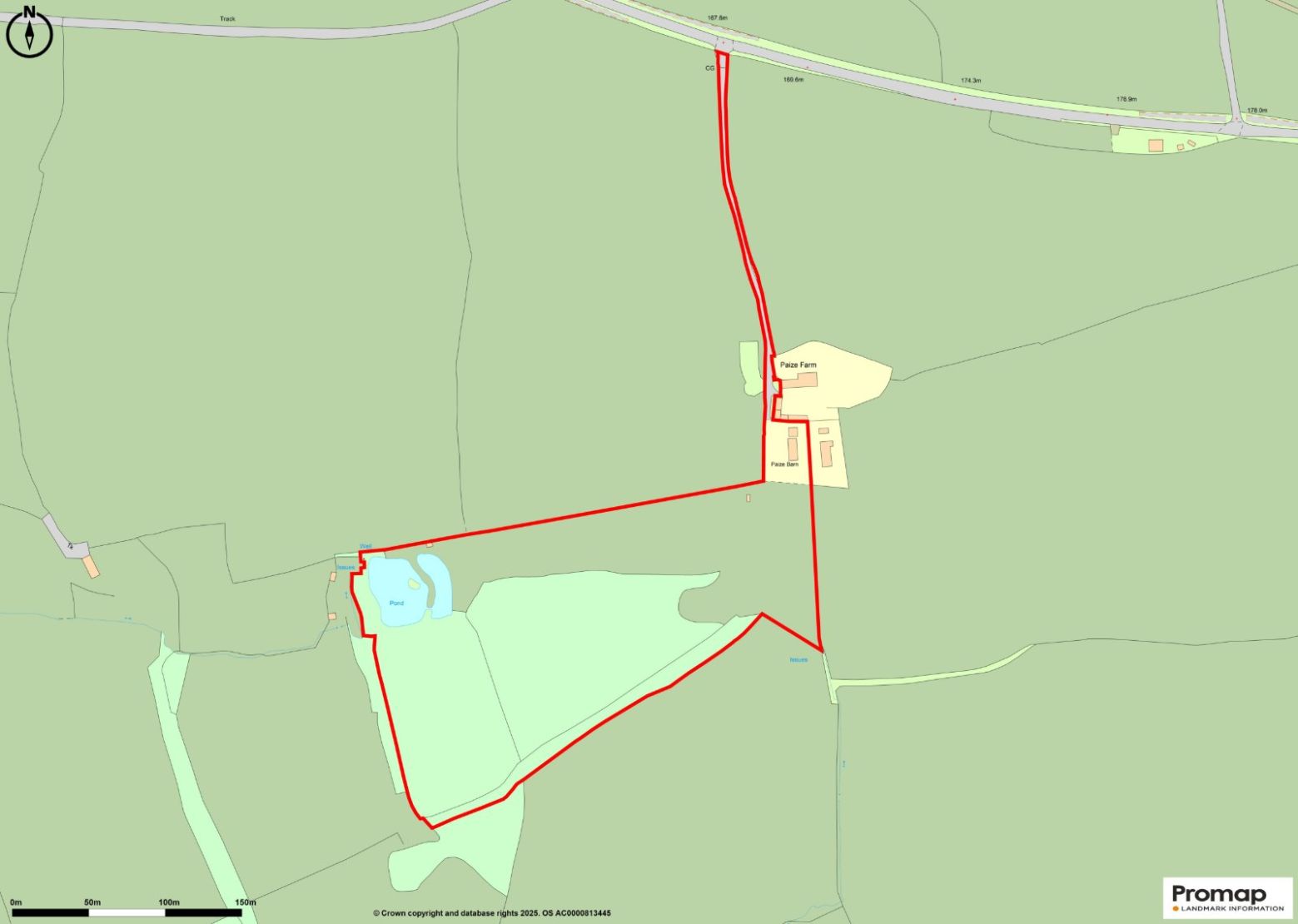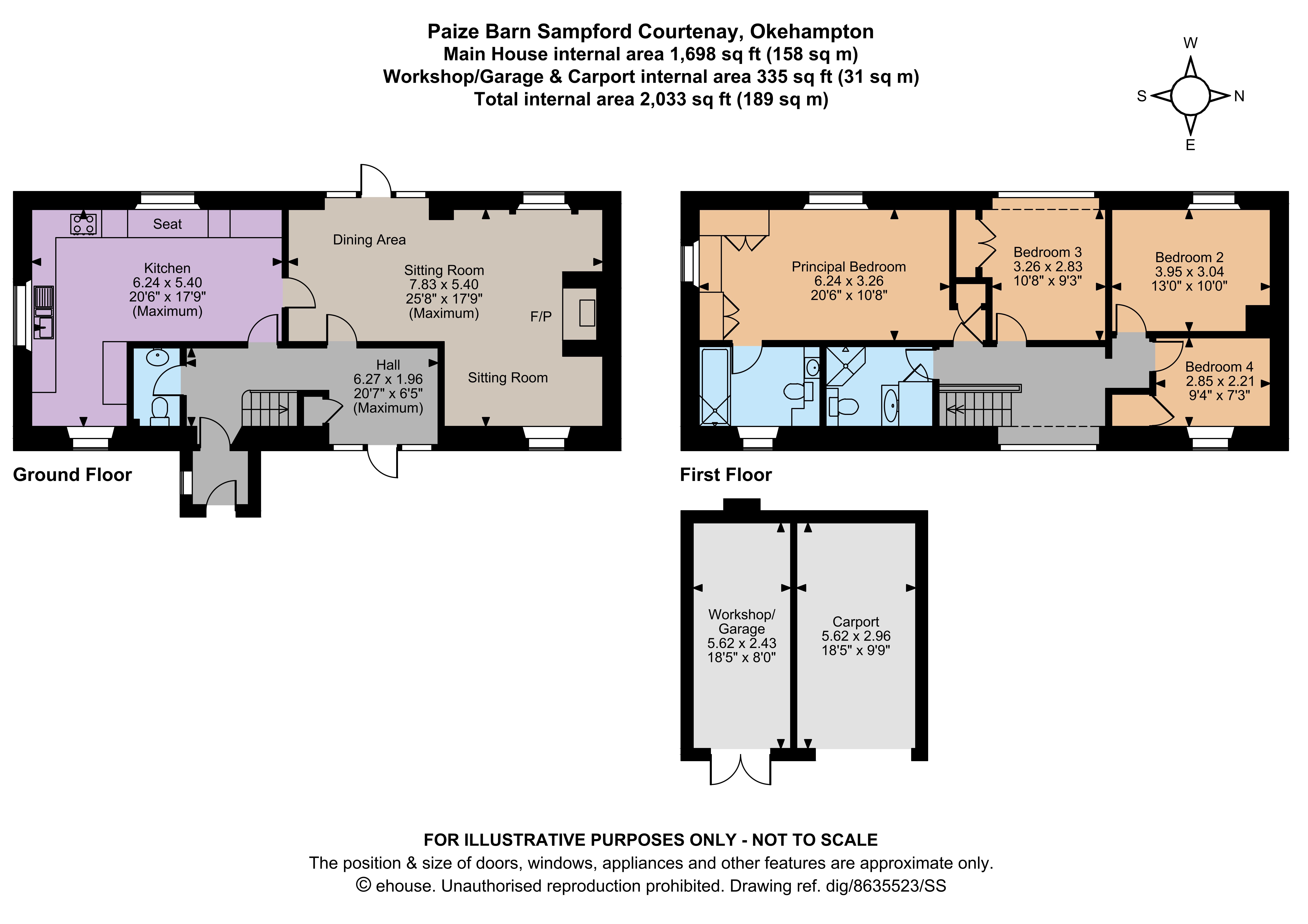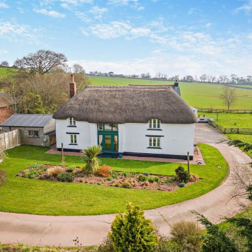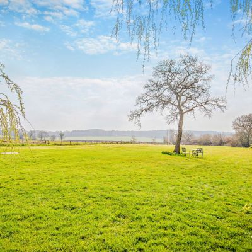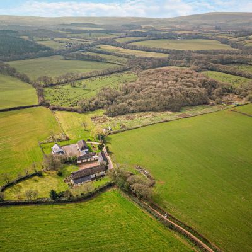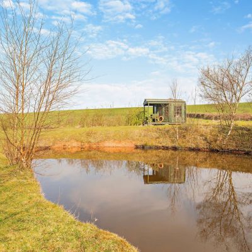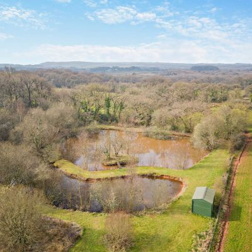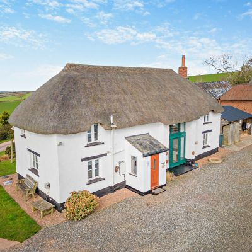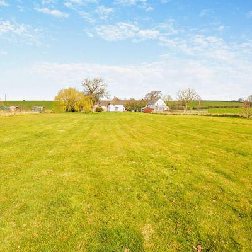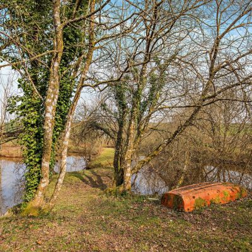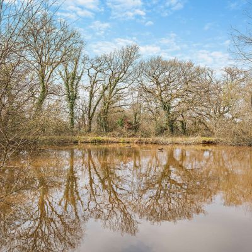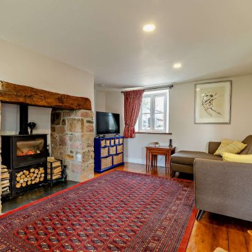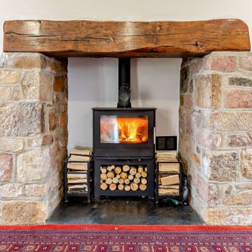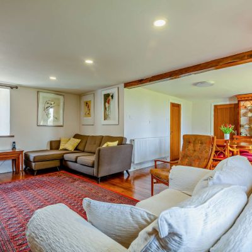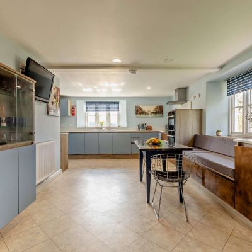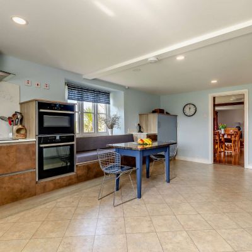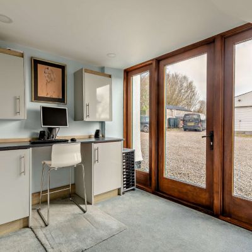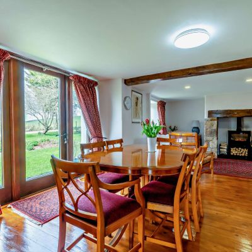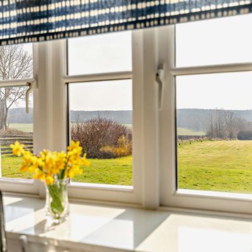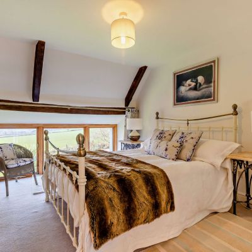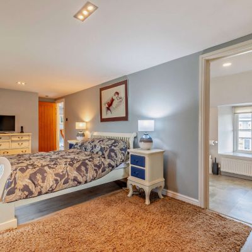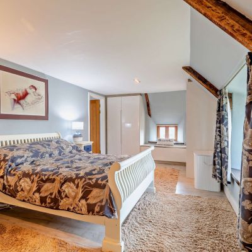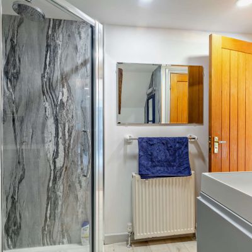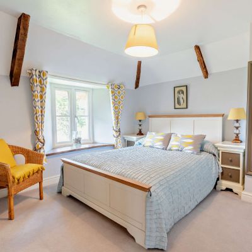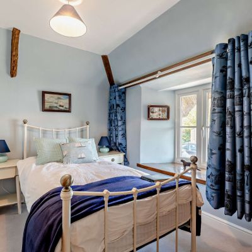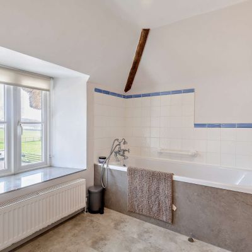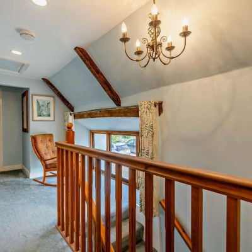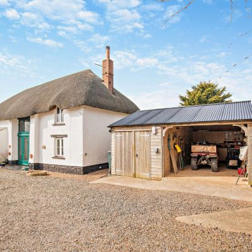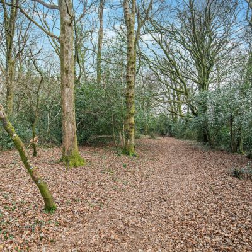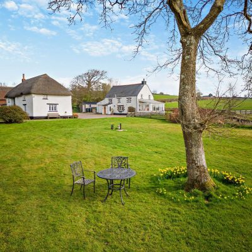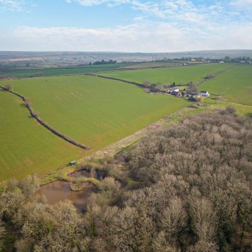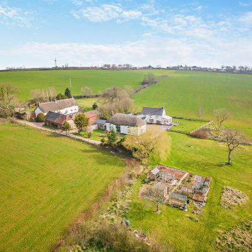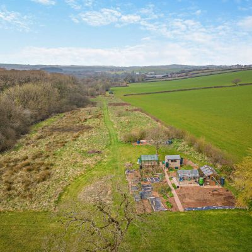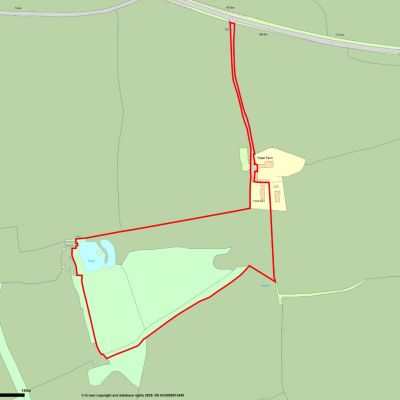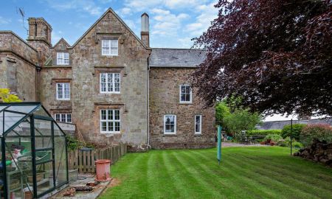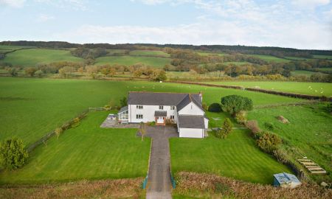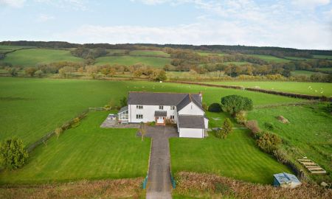Okehampton Devon EX20 Sampford Courtenay
- Guide Price
- £775,000
- 4
- 2
- 1
- Freehold
- F Council Band
Features at a glance
- Charming detached barn conversion
- Beautifully presented throughout
- 1,698 sq ft of light accommodation
- 4 bedrooms
- Carport + workshop/garage
- 10 acres of expansive grounds inc woodland & ponds
- Far-reaching views
- Rural position
- 5 Miles from Okehampton
A period home set in 10 acres of expansive grounds, in an idyllic and secluded rural setting
Paize Barn is a charming period property offering comfortable living space, combining original detailing with modern fittings to create a thoroughly attractive and welcoming home. The main reception room is the 22ft generous, L-shaped sitting room and dining area, which has wooden flooring, timber beams and a stone-built fireplace with woodburning stove. There is space for both a seating area and a family dining table, while the room welcomes plenty of natural light from its dual aspect, which includes full-height windows and a glass doors opening onto the garden. Also on the ground floor, the well-proportioned kitchen has stylish modern fitted units and integrated appliances, including a double oven with microwave, an induction hob, extractor hood, dishwasher, washing machine, fridge and a freezer. There is built-in banquette seating and space for a breakfast table. Upstairs, the first-floor landing leads to four well-presented bedrooms. These include the principal bedroom with built-in storage and en suite bathroom, which has an over-bath shower. Three further bedrooms have built-in storage, including the smaller fourth bedroom, which is ideal for use as a study, dressing room or nursery. The first floor also has a family shower room with a modern suite, including a corner shower unit.
Local Authority: West Devon Borough Council Services: Mains electricity and water. Private drainage which we understand to be compliant with current regulations Council Tax: Band F EPC Rating: D Tenure: Freehold Guide Price: £775,000
This property has 10.44 acres of land.
Outside
The house is situated some distance from the road, around a quarter of a mile along a track. The entrance to the property has electric gates and leads to a shared courtyard at the front, providing plenty of parking space and access to the detached, timber-framed carport and workshop or garage, as well as wood stores. The gardens and grounds extend to the south and west, and include far-reaching, rolling lawns, peaceful meadows, approximately 5 acres of private woodland and views across the surrounding countryside towards Dartmoor. There is an orchard of apples, plums and pears and a vegetable garden with large beds for growing produce, as well as a fruit cage, a shed and three greenhouses for storage and cultivating more delicate crops. Towards the end of the grounds there are two ponds stocked with carp and roach, sheltered by woodland and with a timber-framed summerhouse on the banks of the pond, providing a space for spotting wildlife. The extensive grounds total 10.44 acres.
Situation
The property is set in a peaceful rural position close to the small village of Sampford Courtenay. The historic village has a local pub, a village hall and a parish church, while nearby North Tawton offers further everyday amenities, including a local primary school. The picturesque town of Okehampton is five miles away, providing a range of shops and supermarkets, as well as leisure facilities. For leisure, there are plenty of excellent walking, cycling and riding routes across the nearby Dartmoor National Park, while golf is available at Okehampton Golf Club. By road, the A30 provides fast and efficient connections to Exeter, and the M5.
Directions
EX20 2TJ what3words///dapt.toothpick.locker - brings you to the driveway
Read more- Floorplan
- Virtual Viewing
- Map & Street View

