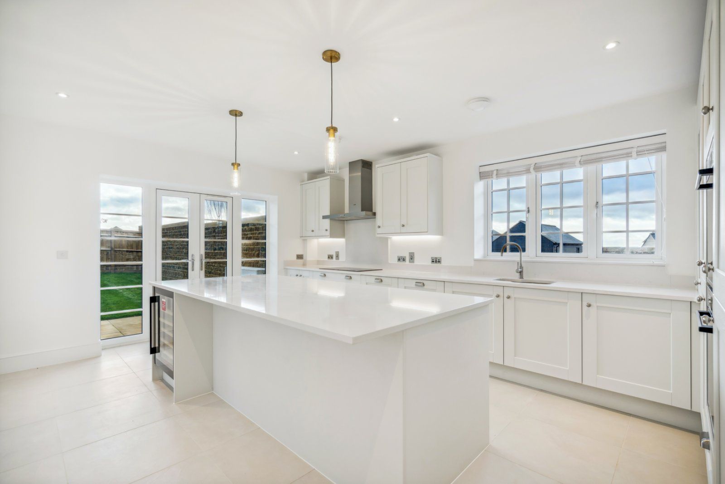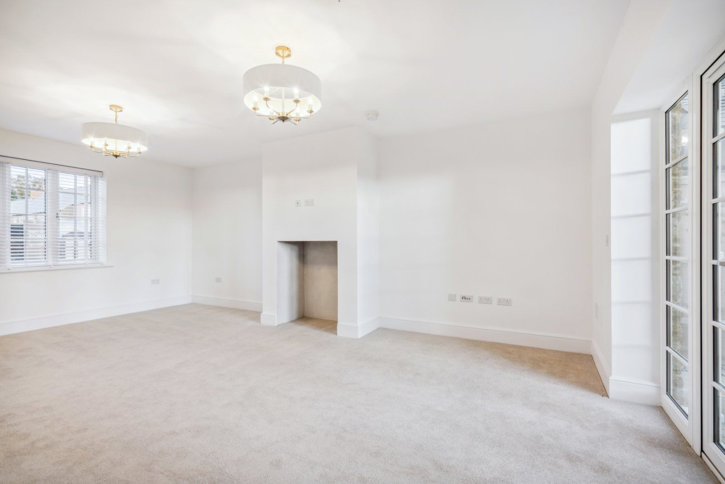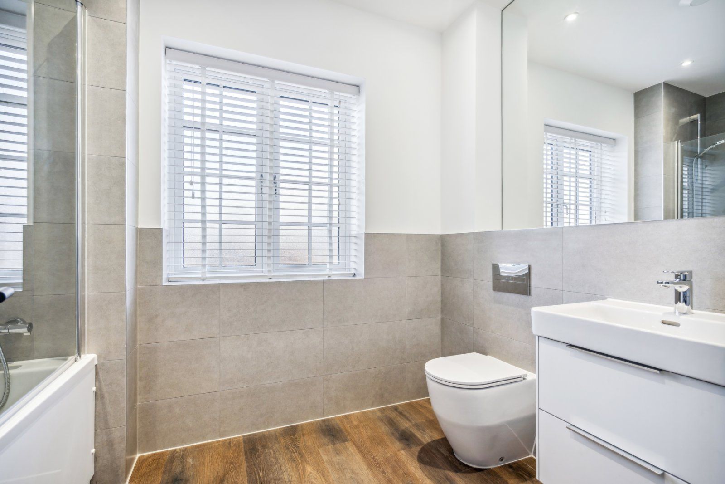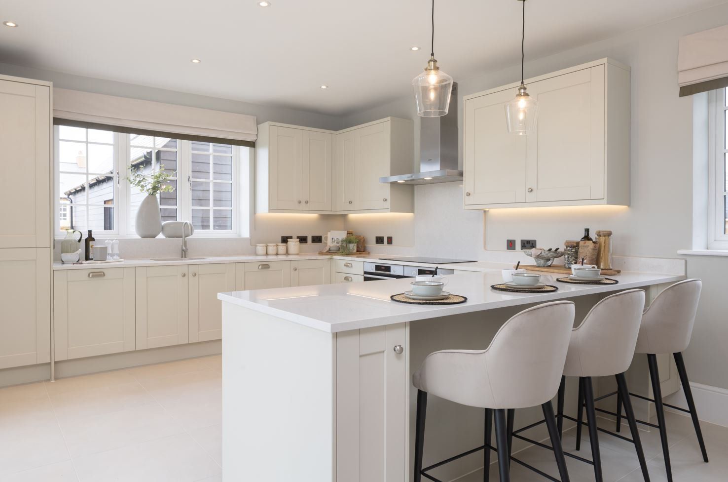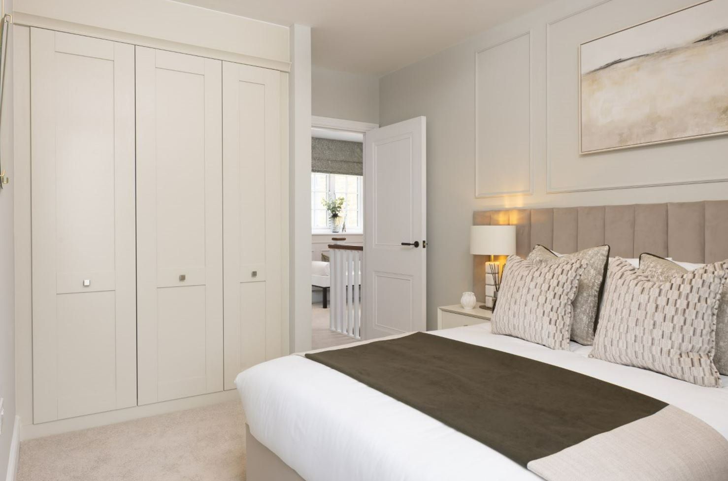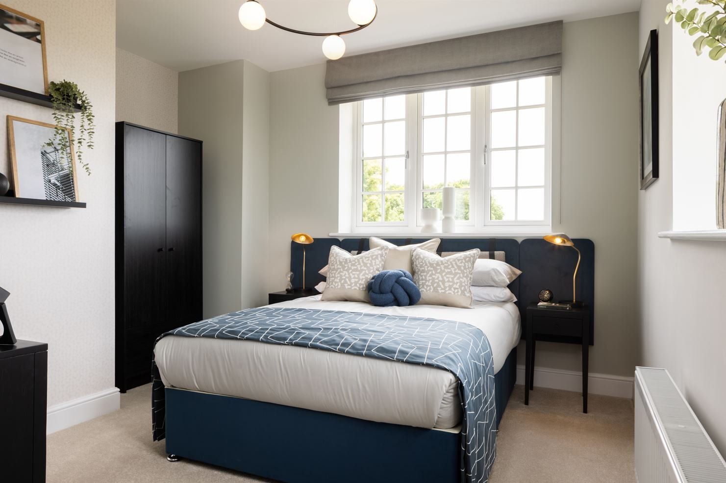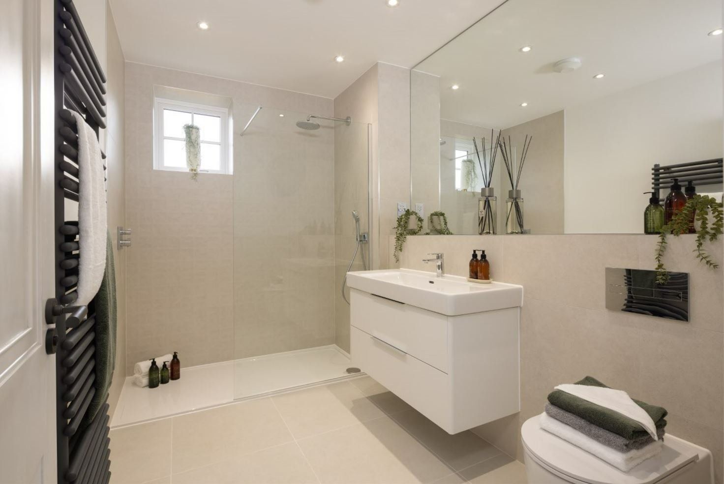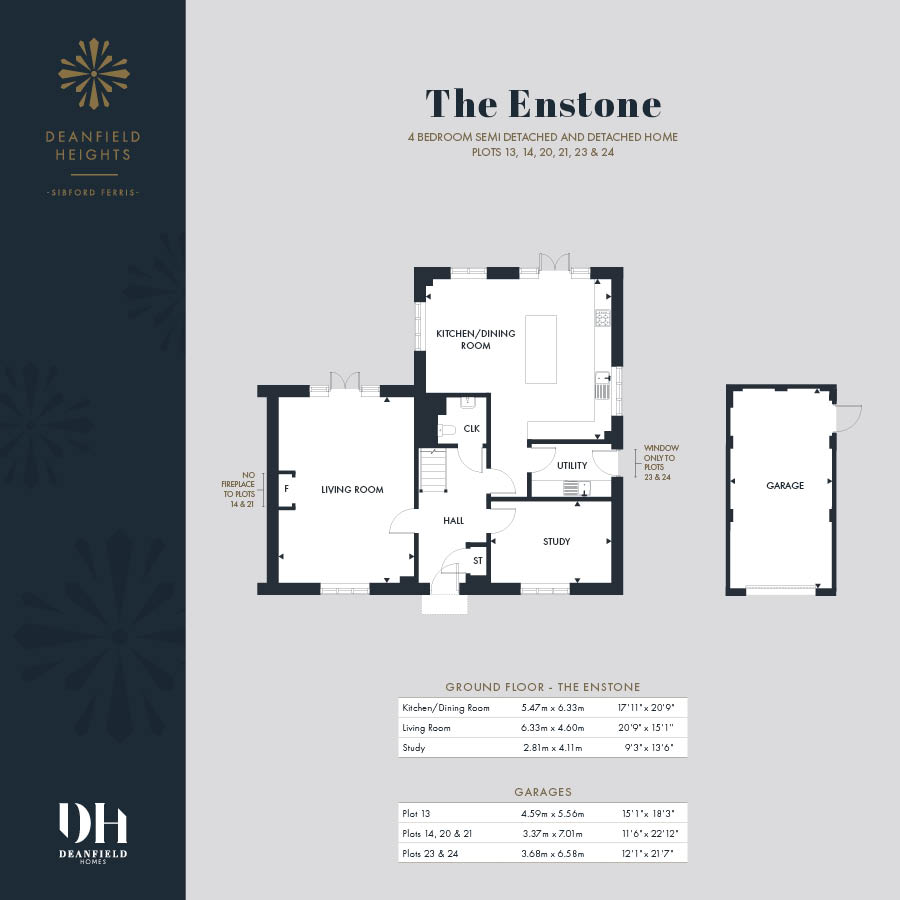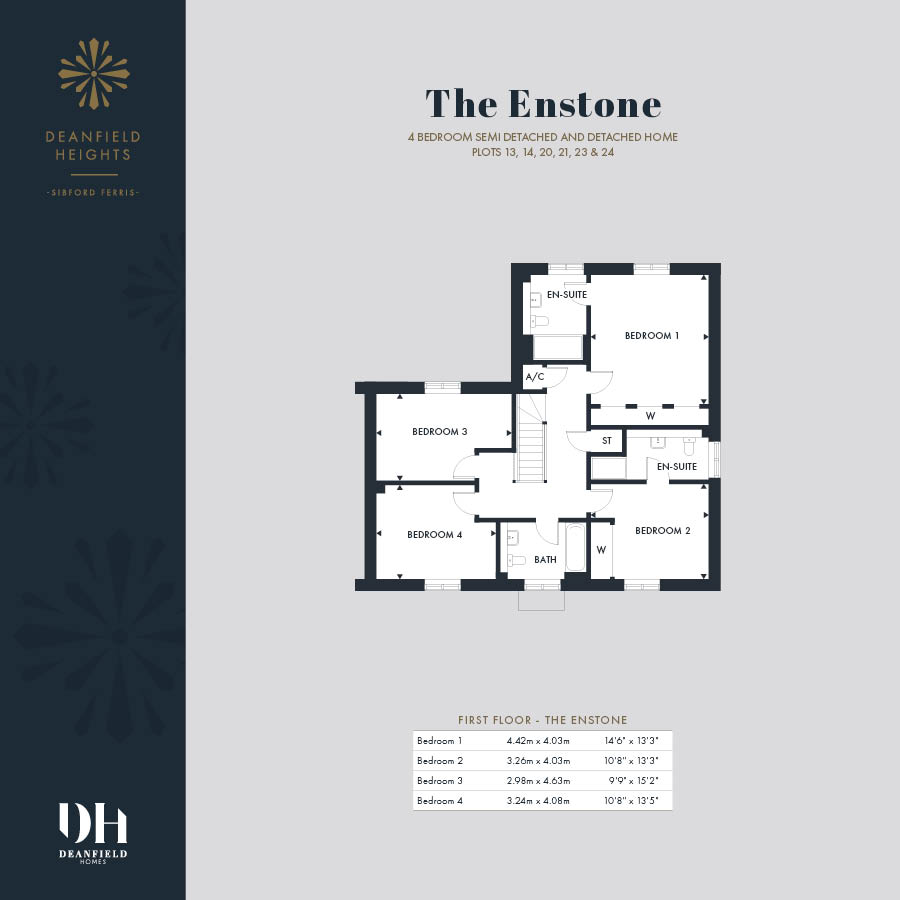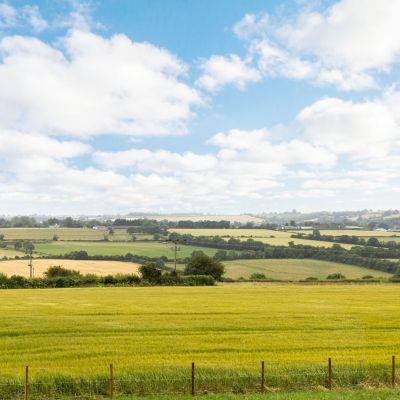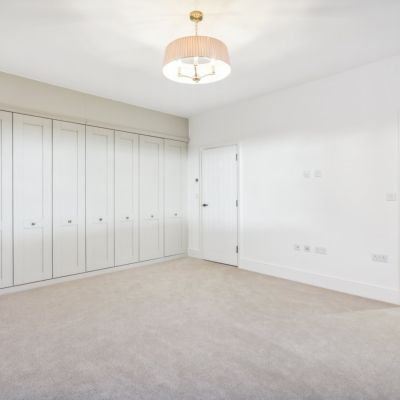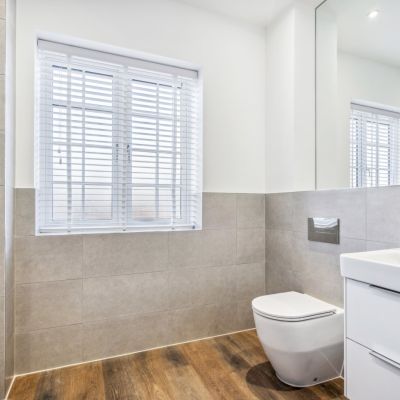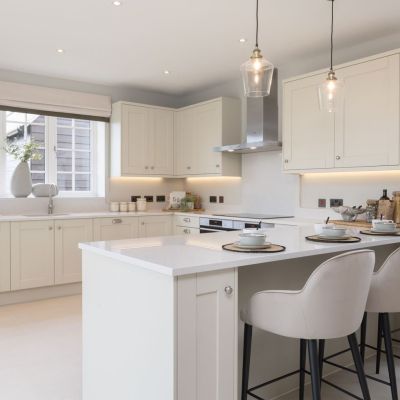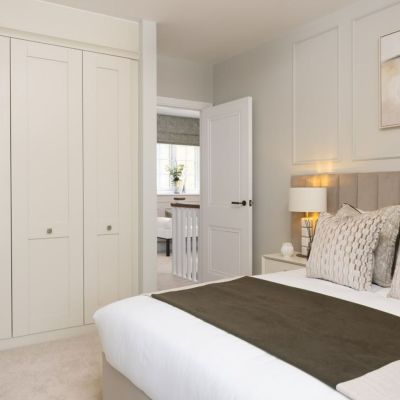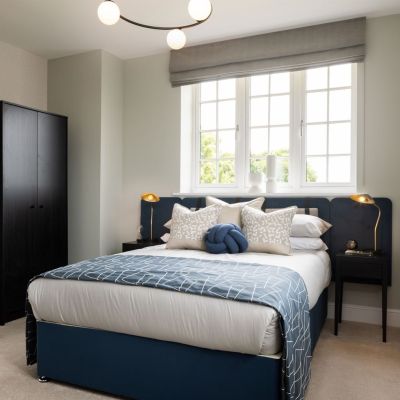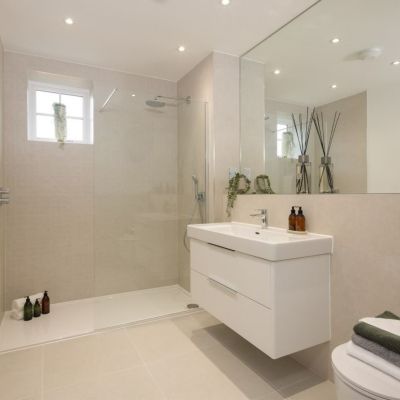Banbury Oxfordshire OX15 Sibford Ferris
- Guide Price
- £875,000
- 4
- 3
- Freehold
Features at a glance
- 4 bedroom semi-detached house
- Kitchen/Dining room
- Living room
- Study
- Cloakroom
- Utility
- Bedrooms 1 & 2 with Ensuite
- Further two bedrooms
- Family bathroom
- Garage
- Driveway parking and EV charing point
- Fully integrated appliances
PLOT 13 - The Enstone - a 4 bedroom semi-detached home with utility room and garage
PLOT 13 - THE ENSTONE
- £10,000 contribution towards stamp duty* - 4 bedroom semi-detached home - Kitchen/Dining Room - Fully integrated appliances - Separate utility - Dual aspect living room - Fireplace suitable for a wood-burning stove - En-suite to bedrooms 1 & 2 - Fitted wardrobes to bedrooms 1 & 2 - Carpets included throughout - Detached single garage - Landscaped front garden with turf to rear garden - Electric vehicle charging point - Ultra-fast fibre broadband available
Indicative internal photography of a Deanfield Home. External cgi indicative of house type. Plot 13 is a semi-detached property with a brick exterior elevation.
*applies to single rate stamp duty only.
Deanfield Heights is a stunning collection 25 of highly efficient luxury new homes, nestled in the picturesque village of Sibford Ferris. These beautiful properties offer the perfect blend of modern living and timeless architecture, providing an idyllic lifestyle in one of Oxfordshire’s most sought-after locations. Our stunning 5-bedroom show home is now open, so join us and explore the range of properties available and experience the innovative designs and quality craftsmanship that sets us apart.
With the first homes now ready for occupation contact us today and arrange a viewing.
Arrange a viewing and browse our selection of move-in ready homes. A selection of beautifully crafted homes. From the 2-bedroom terraced Ascott, a perfect first step on the property ladder, to our spectacular 5-bedroom Heythrop family home, with garage annexe.
IMPORTANT NOTICE Strutt & Parker gives notice that: 1. These particulars do not constitute an offer or contract or part thereof. 2. All descriptions, photographs and plans are for guidance only and should not be relied upon as statements or representations of fact. All measurements and specifications are approximate, are not necessarily to scale and may be subject to change. Any prospective purchaser must satisfy themselves of the correctness of the information within the particulars by inspection or otherwise. 3. Some images may be Computer Generated Images, are indicative only and may differ from the final build product. 4. Images may be of the show home rather than the individual unit. 5. Lifestyle images are indicative only. 6. Strutt & Parker does not have any authority to give any representations or warranties whatsoever in relation to this property (including but not limited to planning/building regulations), nor can it enter into any contract on behalf of the vendor. 7. Strutt & Parker does not accept responsibility for any expenses incurred by prospective purchasers in inspecting properties which have been sold, let or withdrawn. 8. We are able to refer you to SPF Private Clients Limited (“SPF”) for mortgage broking services, and to Alexander James Interiors (“AJI”), an interior design service. Should you decide to use the services of SPF, we will receive a referral fee from them of 25% of the aggregate of the fee paid to them by you for the arrangement of a mortgage and any fee received by them from the product provider. Should you decide to use the services of AJI, we will receive a referral fee of 10% of the net income received by AJI for the services they provide to you. 9. If there is anything of particular importance to you, please contact this office and Strutt & Parker will try to have the information checked for you. Strutt & Parker is a trading style of BNP Paribas Real Estate Advisory & Property Management UK Limited, a private limited company registered in England & Wales with company number 04176965 whose registered office is at 5 Aldermanbury Square, London EC2V 7BP.
Read more- Floorplan
- Map & Street View

