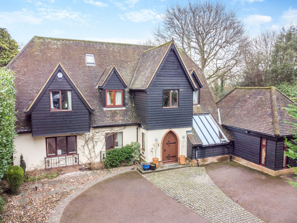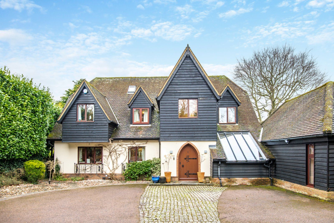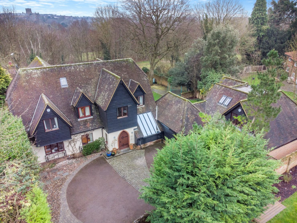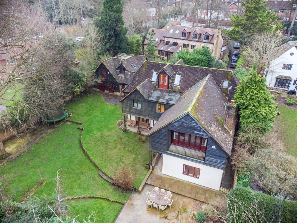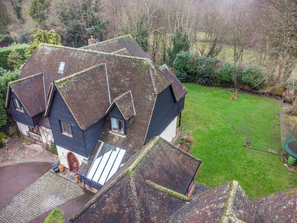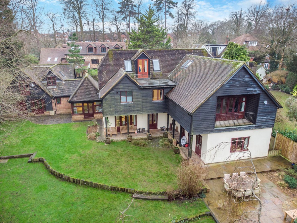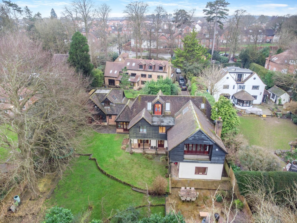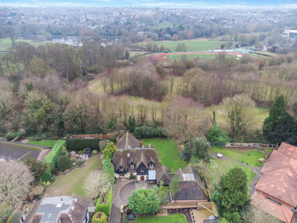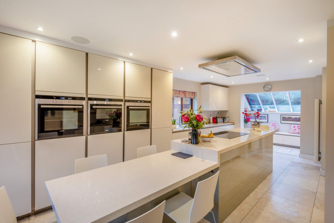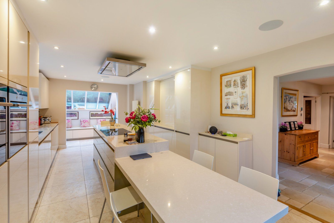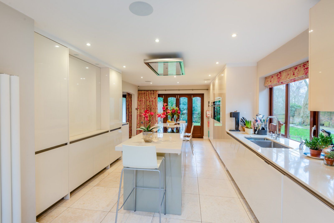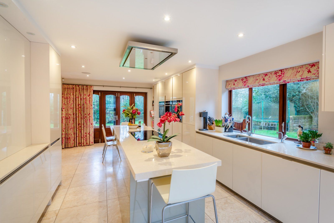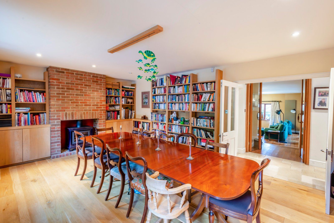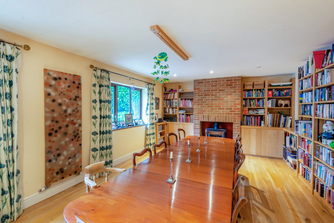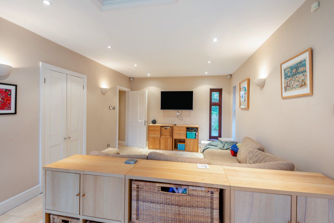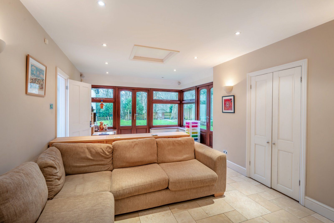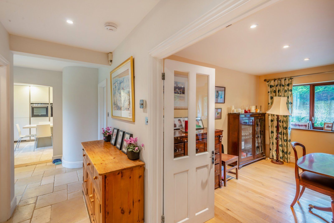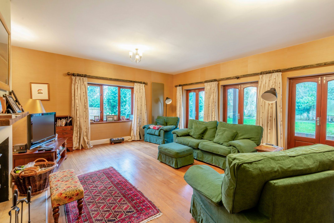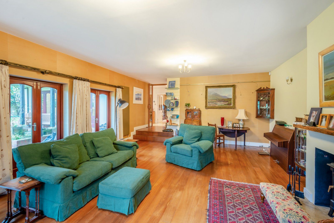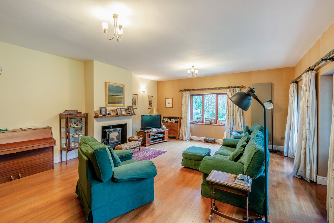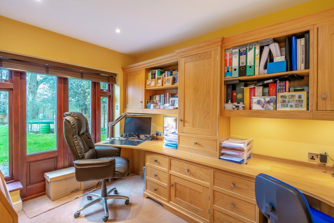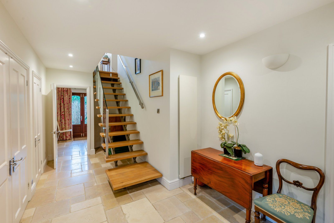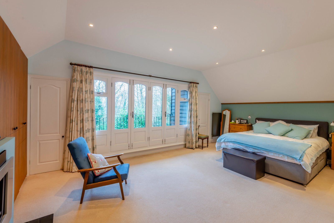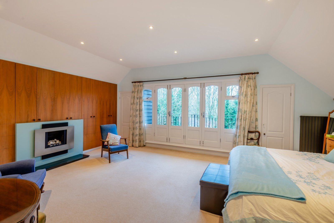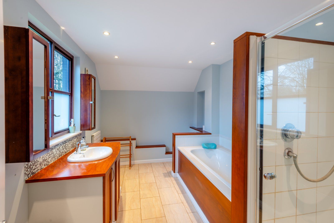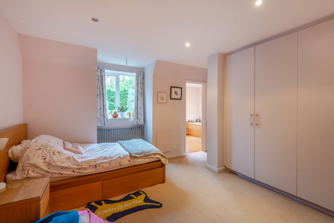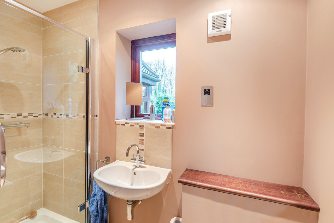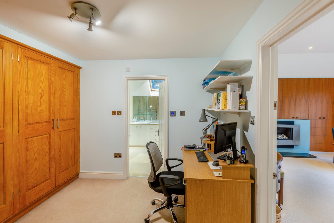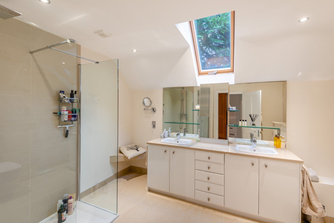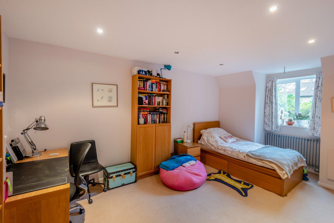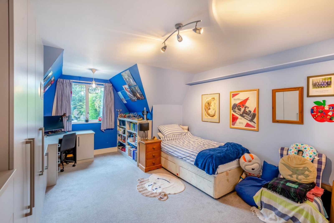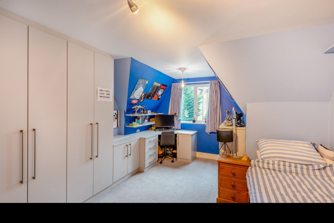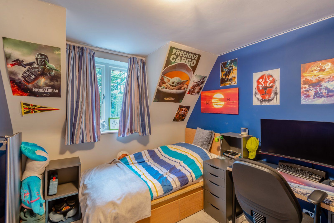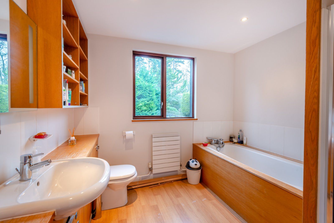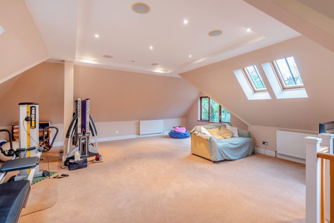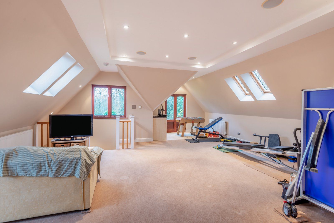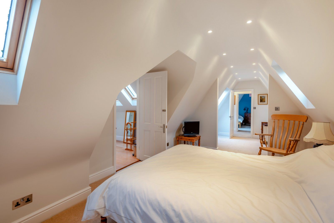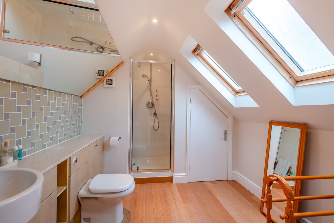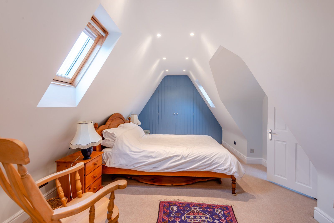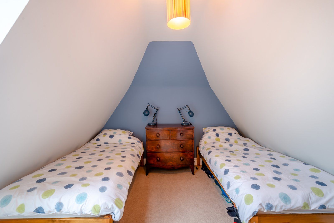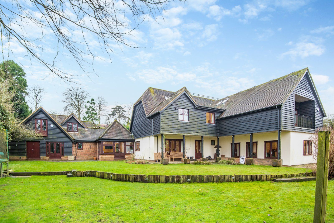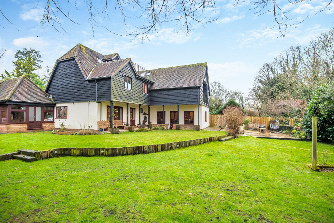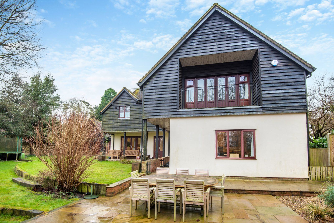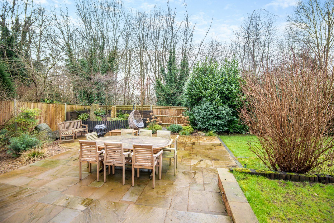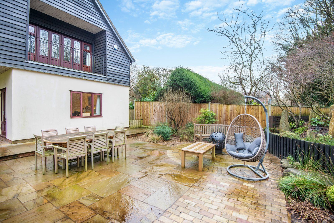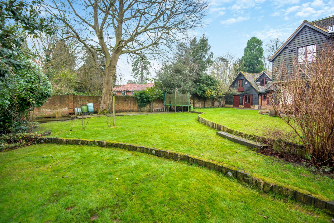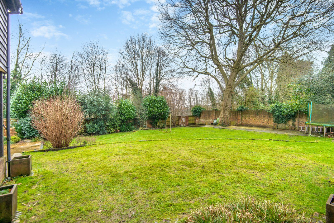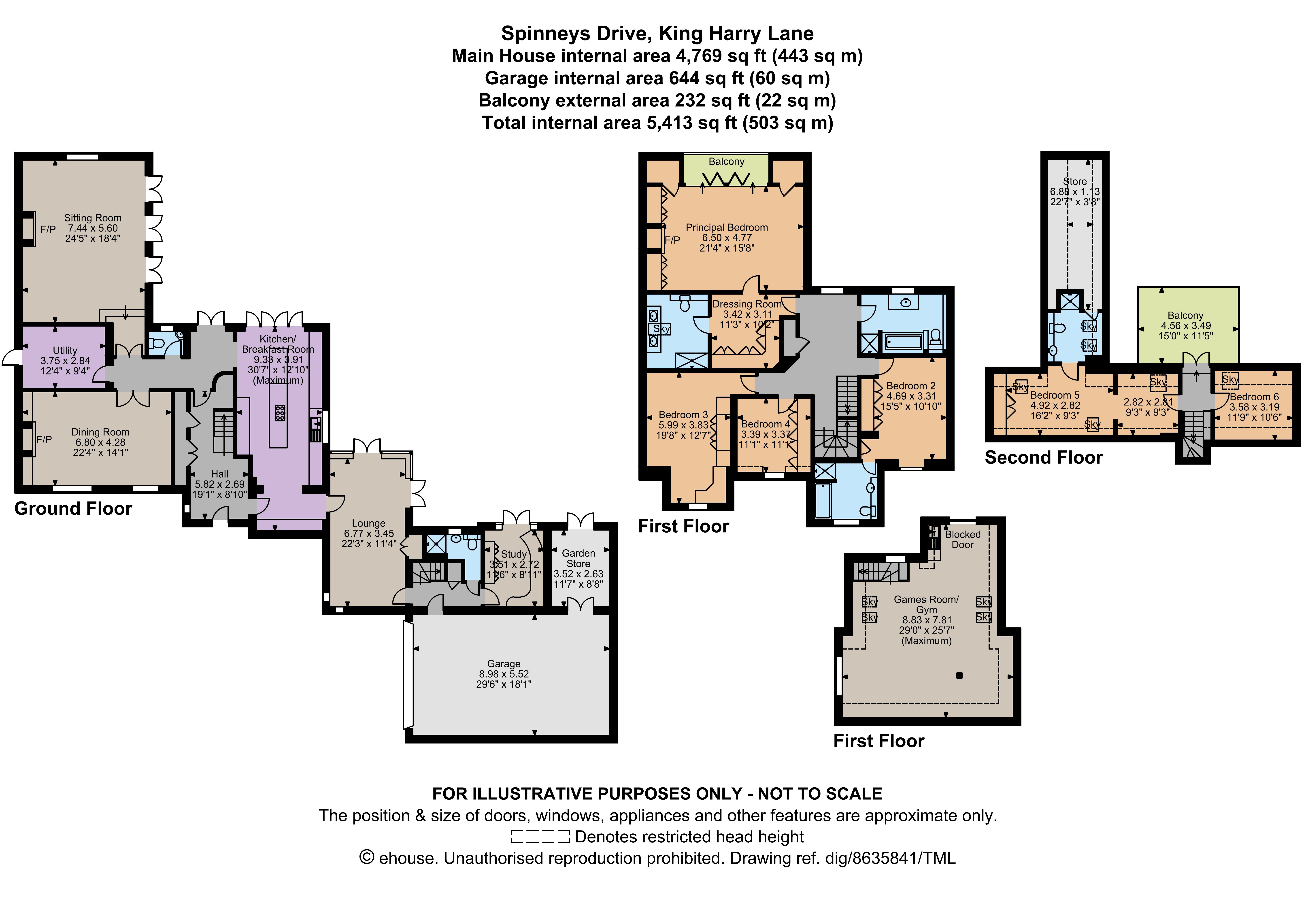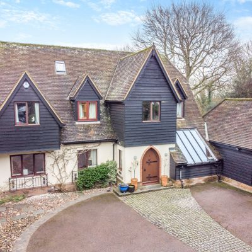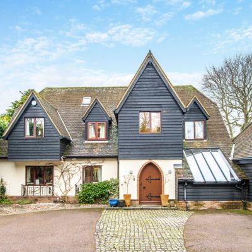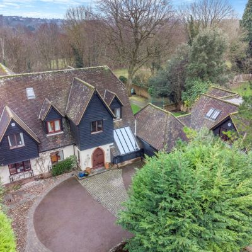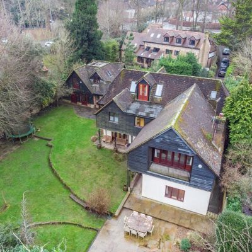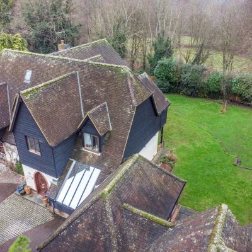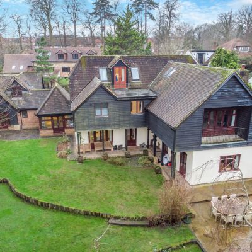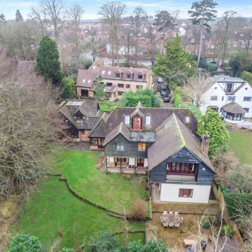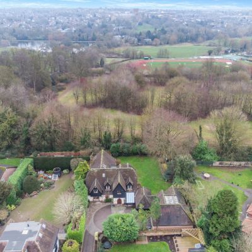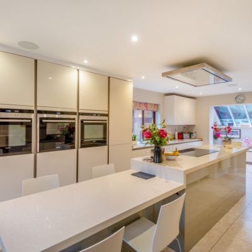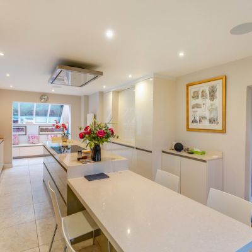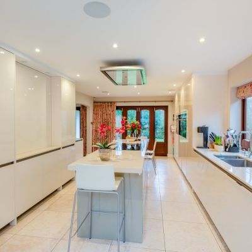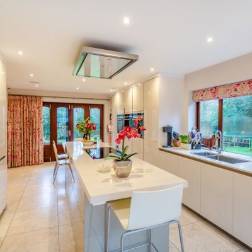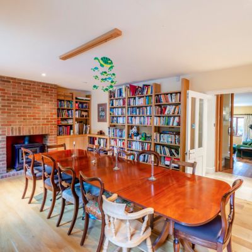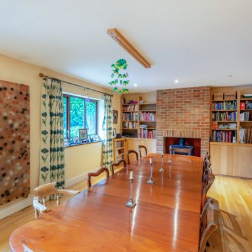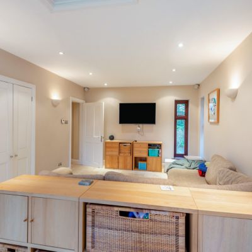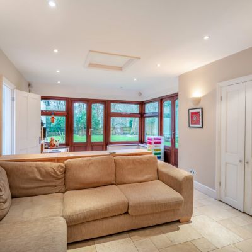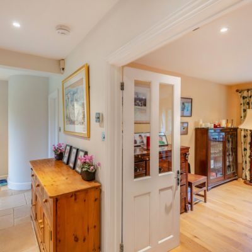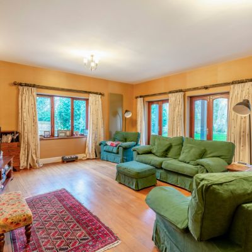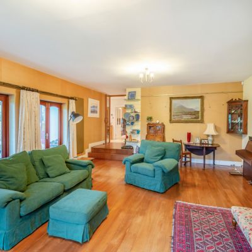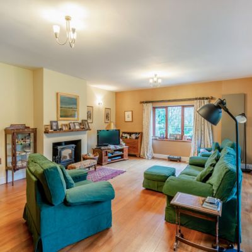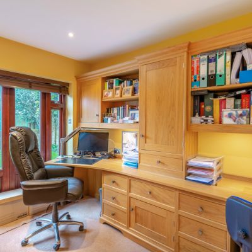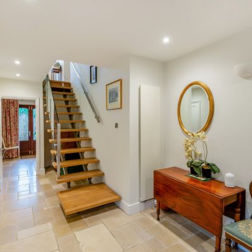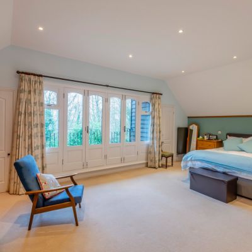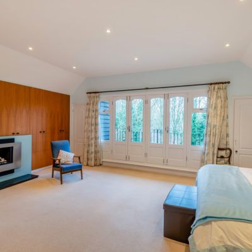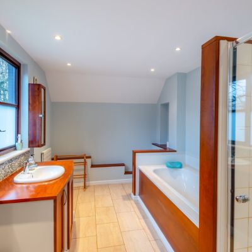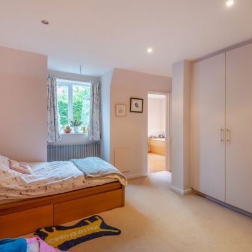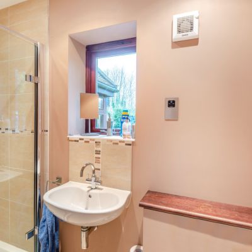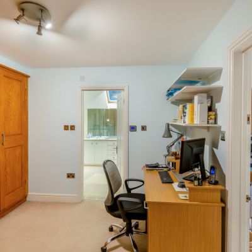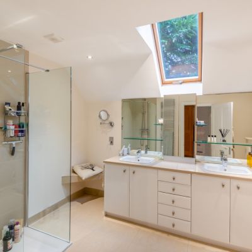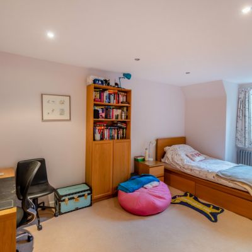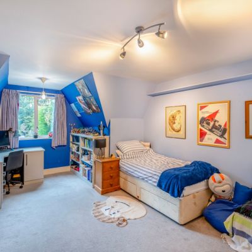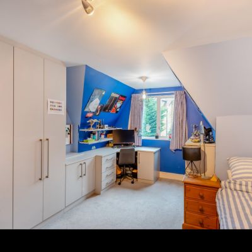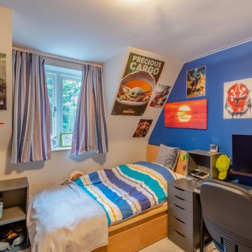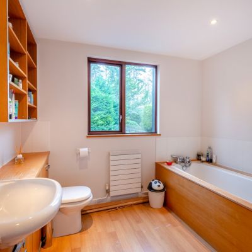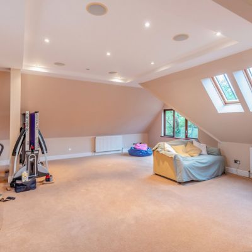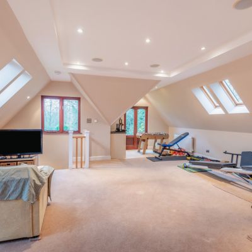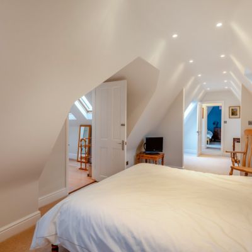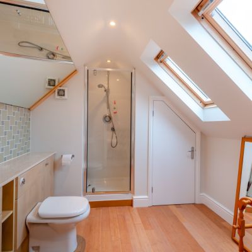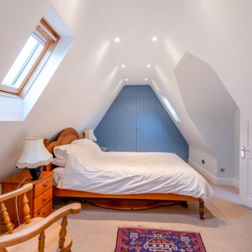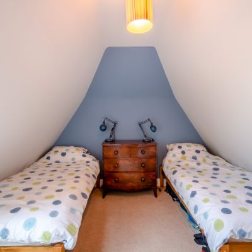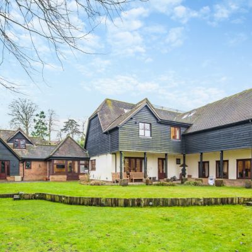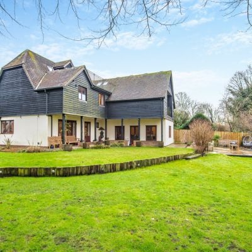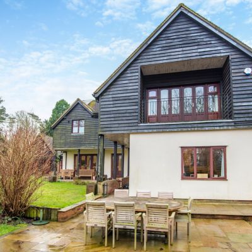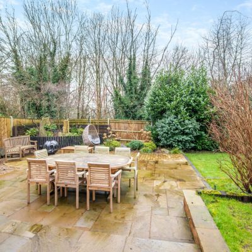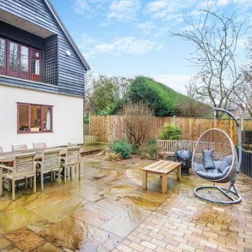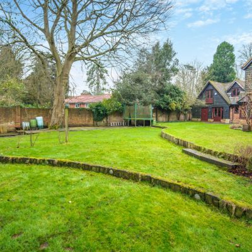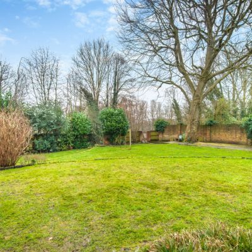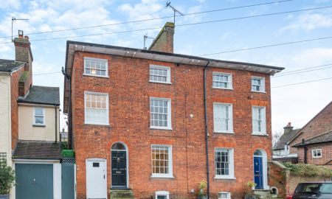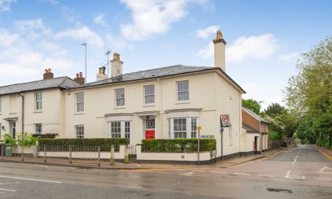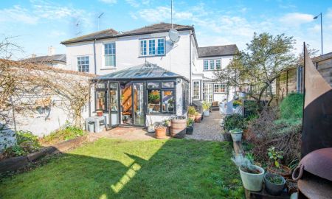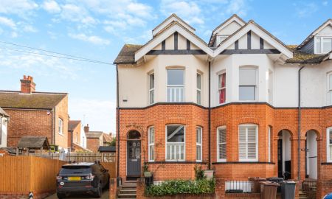St. Albans Hertfordshire AL3 Spinneys Drive, King Harry Lane
- Guide Price
- £2,500,000
- 6
- 4
- 2
- Freehold
- H Council Band
Features at a glance
- 2 RECEPTION ROOMS
- 6 BEDROOMS
- 5 BATHROOMS
- GARAGE
- GARDEN
A stunning luxury home with six bedrooms, in a peaceful and exclusive setting.
2 Spinneys Drive is an impressive detached house set in one of St. Albans’ most desirable residential areas. The sprawling ground-floor accommodation includes four reception rooms, with the main living and entertaining space being the dual aspect sitting room with its wooden flooring, woodburning stove and triple French doors opening onto the rear gardens. The ground floor also provides a formal dining room with a brick-built fireplace, a comfortable lounge with conservatory-style French doors and panoramic windows, and a useful study with built-in desk space and shelving. The 30ft kitchen and breakfast room operates as the heart of the home, with its sleek, contemporary fitted units, central island and integrated appliances, plus French doors opening to the gardens.
Two staircases lead to the first-floor accommodation. One provides access to the home gym/games room, which could be used as additional self-contained living accommodation if required, along with the study, lounge and shower room below. The main staircase leads to four first-floor bedrooms, including the spacious, luxury principal bedroom with its dressing room, extensive fitted wardrobes and en suite shower room. One further first-floor bedroom is en suite, while there is also a family bathroom. On the second floor you will find an additional two double bedrooms, one of which has access to an en suite shower room and doors out to the external balcony.
Local Authority: St. Albans City & District Council Council Tax: Band H Wayleaves and easements: the property is sold subject to any wayleaves or easements, whether mentioned in these particulars or not Tenure: Freehold
Outside
The house is situated some distance from the road along a private driveway, which helps to create a peaceful, private atmosphere. There is parking on the driveway at the front, as well as in the integrated double garage. The gardens are mostly to the rear and include a patio for al fresco dining and terraced lawns, which drop away to the end of the gardens, where there are various established shrubs, hedgerows and mature trees. A second patio area at the side provides further space in which to relax, as well as a gate at the end of the plot, providing direct access to the open green spaces of Verulamium Park.
Situation
The property is located in the heart of the Cathedral Quarter in the old conservation area and within very easy reach of the City Centre, with its wealth of amenities including shopping and leisure activities, Verulamium Park, The Abbey, St Michael’s Village and very well regarded local schools. The mainline station, with its fast through services via St Pancras International to the City (19 mins) Gatwick and beyond, is also close at hand. Road users enjoy easy access to the M1, M25 and the A1(M) and to the airports at Heathrow, Luton and Stansted.
Directions
Directions AL3 4AE ///What3words: cooked.lectured.reputable - brings you to the driveway
Read more- Floorplan
- Virtual Viewing
- Map & Street View

