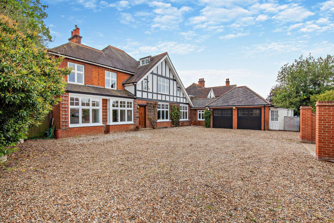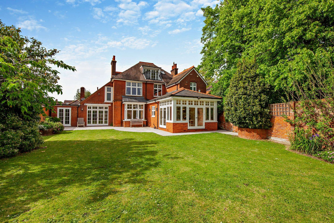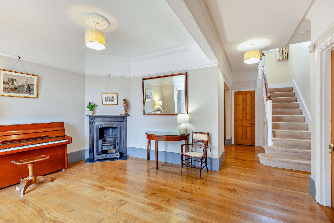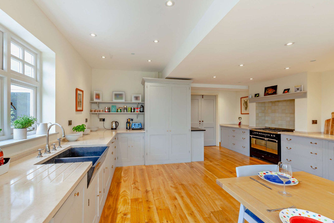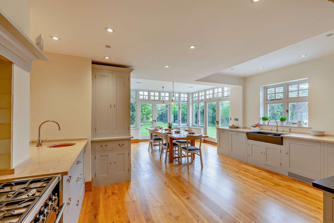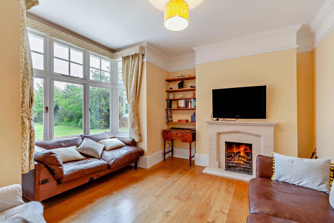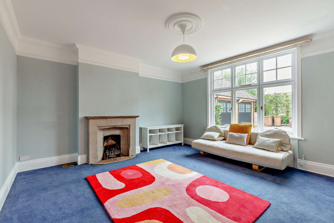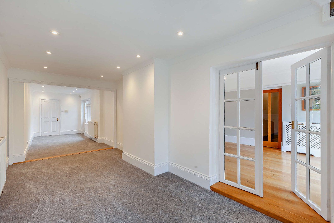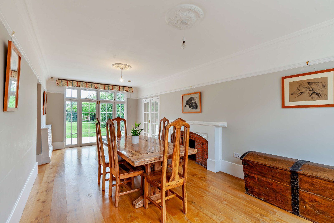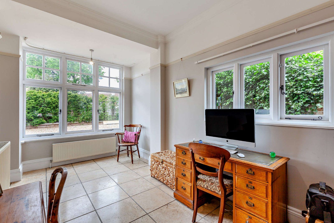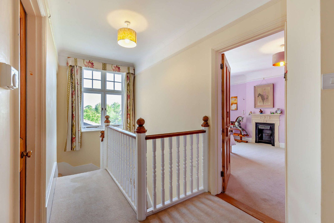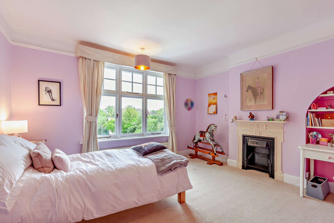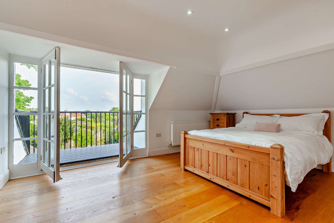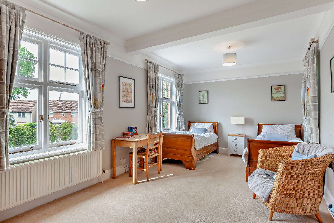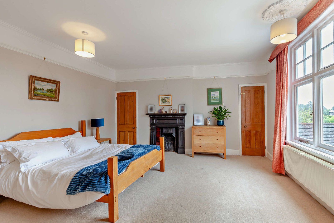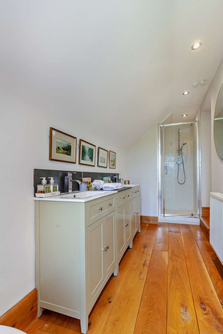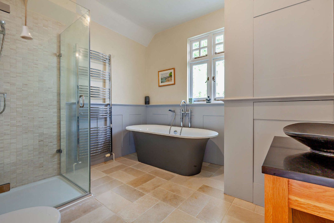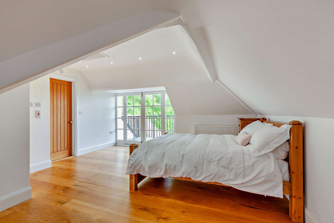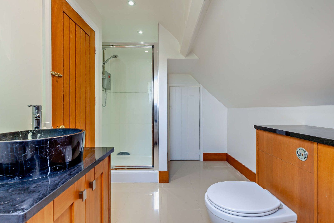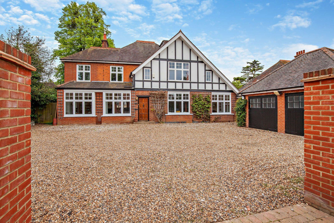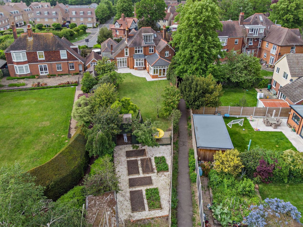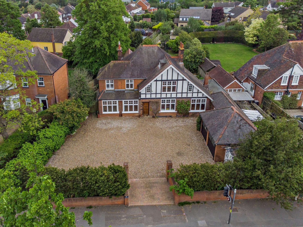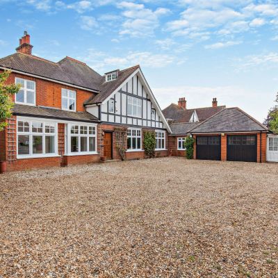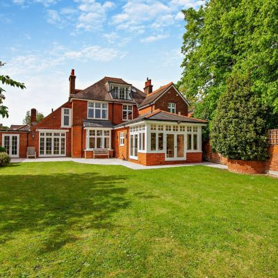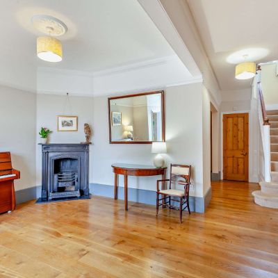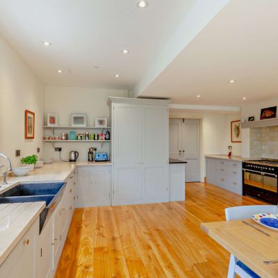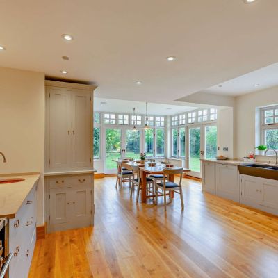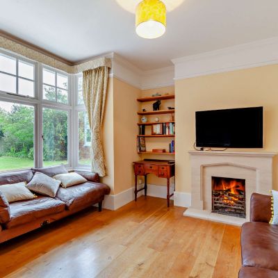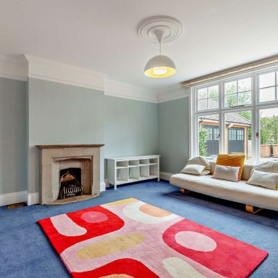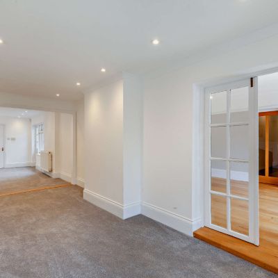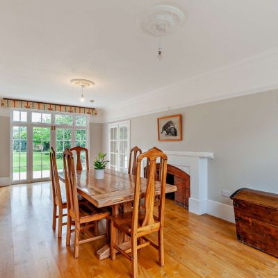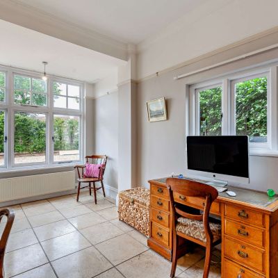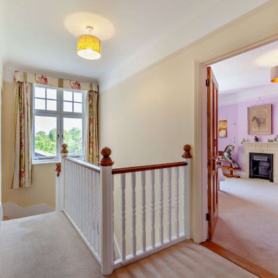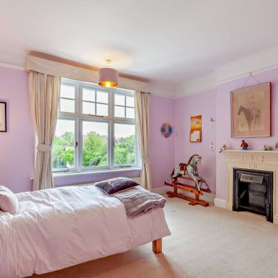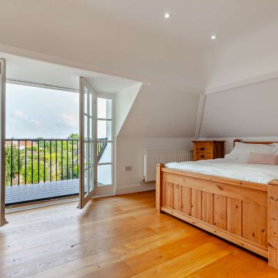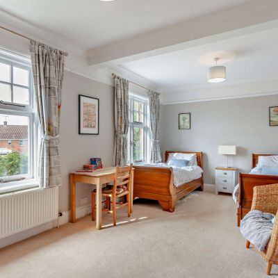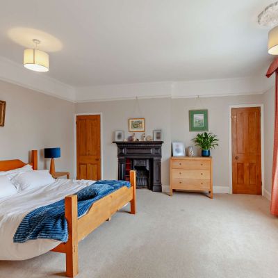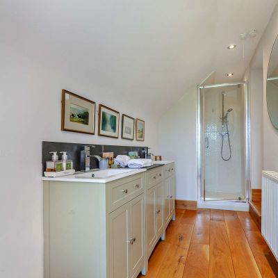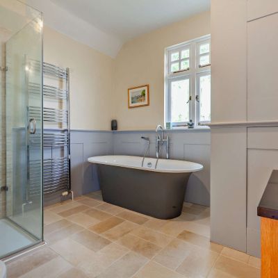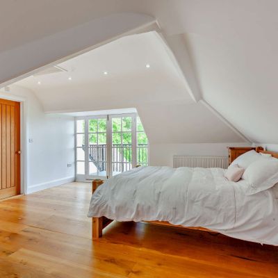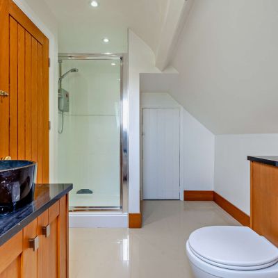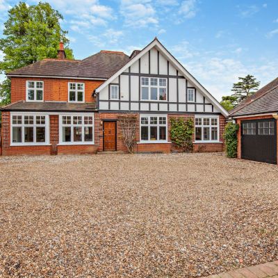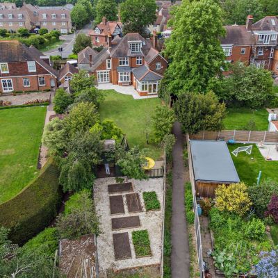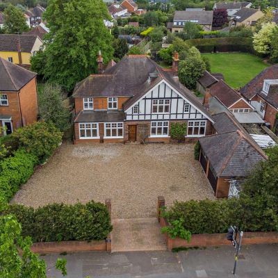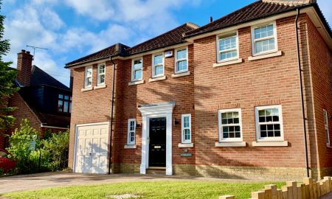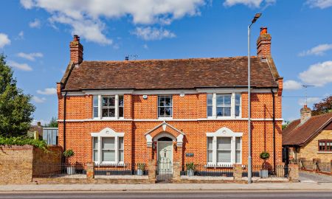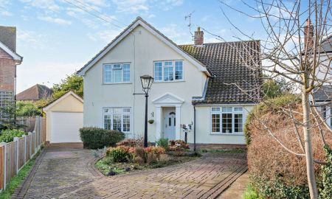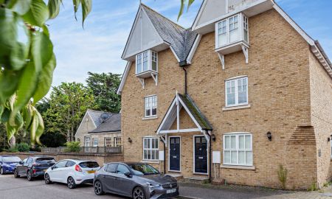Chelmsford Essex CM2 Springfield Road
- Guide Price
- £1,750,000
- 5
- 4
- 4
- Freehold
Features at a glance
- Period property close to Chelmsford's City Centre
- Five reception rooms
- Kitchen/breakfast room
- Five double bedrooms, 3 bathrooms
- Double garage and gravelled forecourt
- Generous garden to rear
- 1.1 Miles to Chelmsford station
- *No onward chain*
An extended period property with a large private garden on a sought-after residential road
238 Springfield Road is an elegant and substantial brick-built detached family home offering over 4,187 sq. ft. of beautifully presented accommodation across three floors. The property benefits from a wealth of character features, including solid oak flooring, tall, corniced ceilings, picture rails, ceiling roses, fine casement and bay windows and feature fireplaces, combined with chic contemporary styling.
The charming reception hall with its corner fireplace, cloakroom and stairs to the first floor branches off onto a peaceful front-facing study. Further is a sitting room and a bay-windowed garden-facing snug, both with unique feature fireplaces. The 24 ft. formal dining room and the 37 ft. adjacent games room offer ideal spaces for entertaining, both with double doors opening to the south-facing terrace. The main kitchen/breakfast room is a light-filled and sociable space, with two sets of doors and glazed panels offering attractive leafy views and access to the terrace. The kitchen comprises a generous selection of stylish Plain English cabinetry, limestone and slate worksurfaces and deluxe integrated appliances, including an inset range and sleek slate dual butler-style sinks. Completing this floor is a utility/boot room.
The first-floor landing opens to a contemporary family bathroom and four well-proportioned bedrooms with elevated aspects. The principal suite enjoying the use of dual walk-in wardrobes and a luxury en suite shower room. One of the bedrooms also benefits from an en suite shower room. On the second floor is a 21 ft. bedroom suite with double doors to a south facing balcony, and a stylish en suite shower room.
The property is set far back from the road and approached via an enclosed gravelled forecourt edged with hedging and brick pillars. From here is the sizeable brick-built detached garage block with lean to store. A rear paved limestone terrace spans the width of the home, followed by a manicured level lawn flanked with mature shrub and herbaceous borders. A charming timber-built archway flows through into an established kitchen garden with various timber planters, with the adaptable brick-built workshop further, bedside which is a brick built greenhouse.
Situation
Chelmsford has a vibrant and bustling centre, with historic architecture and excellent shopping options, along with the pedestrianised High Street. It is also home to a wealth of restaurants, cafés and bars, has superb leisure and recreational facilities and several reputable independent schools. The property’s location is convenient for transport, with the mainline station just over a mile distant (36 minutes to London Liverpool Street), and the A12 within four miles. The wider area hosts several noted independent schools including Felsted, St. Anne’s and St. Cedd’s.
Directions
From Strutt & Parker’s Chelmsford office, take Rainsford Road, turn right onto Coval Lane and left onto Parkway (A1060). Take the first exit at the roundabout and continue to follow signs along the A1099 for approximately 0.7 miles. Turn left onto Springfield Road, where you will find the property in half a mile on your right handside.
Read more- Map & Street View

