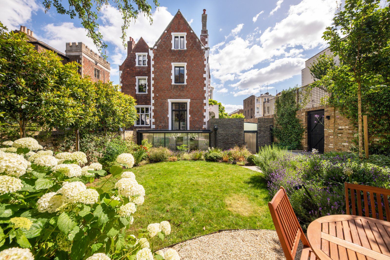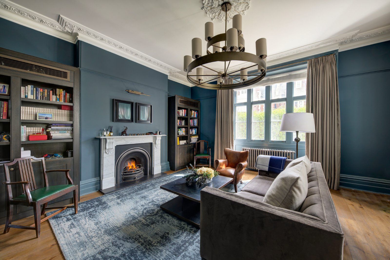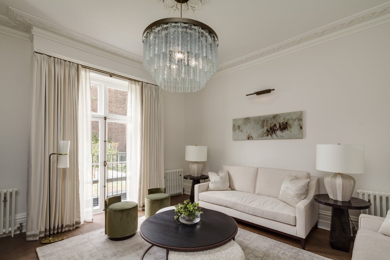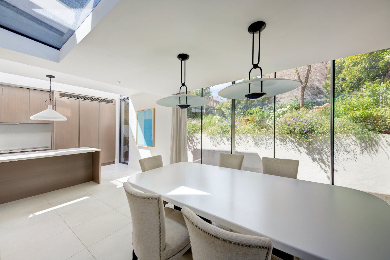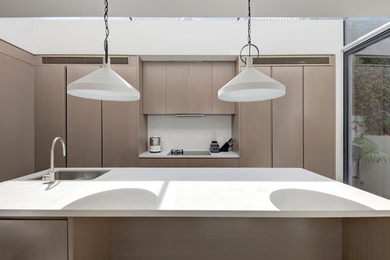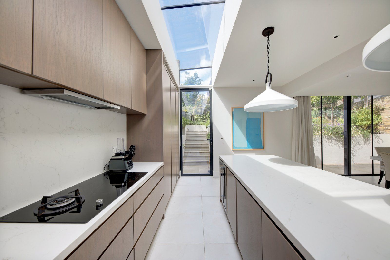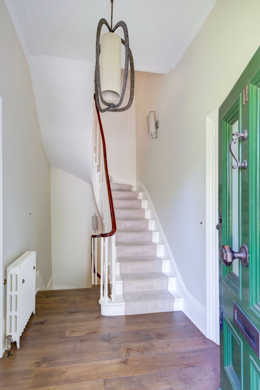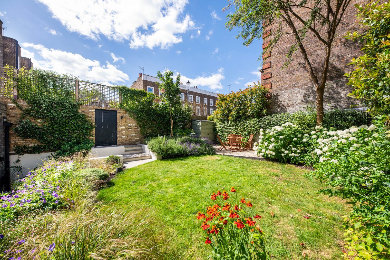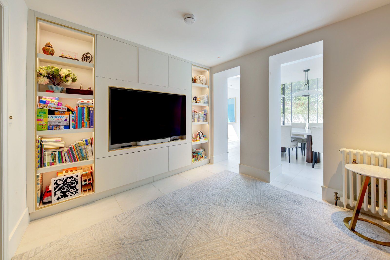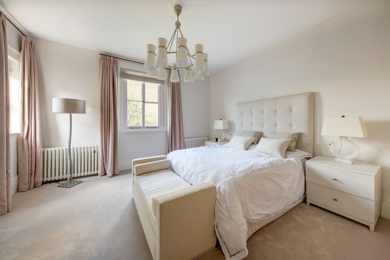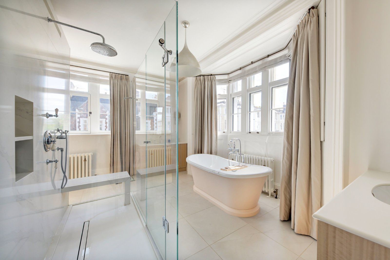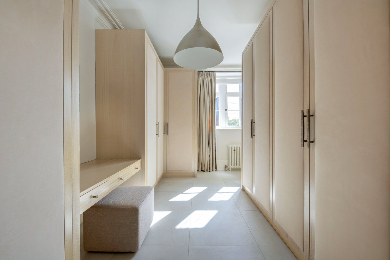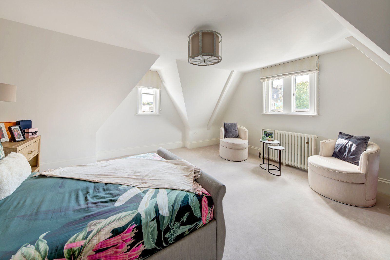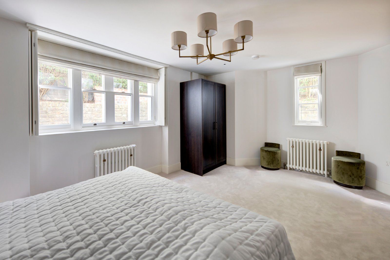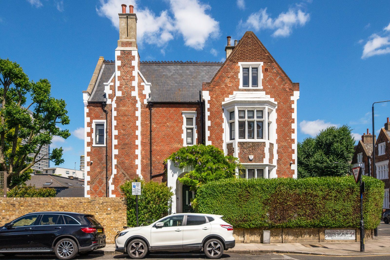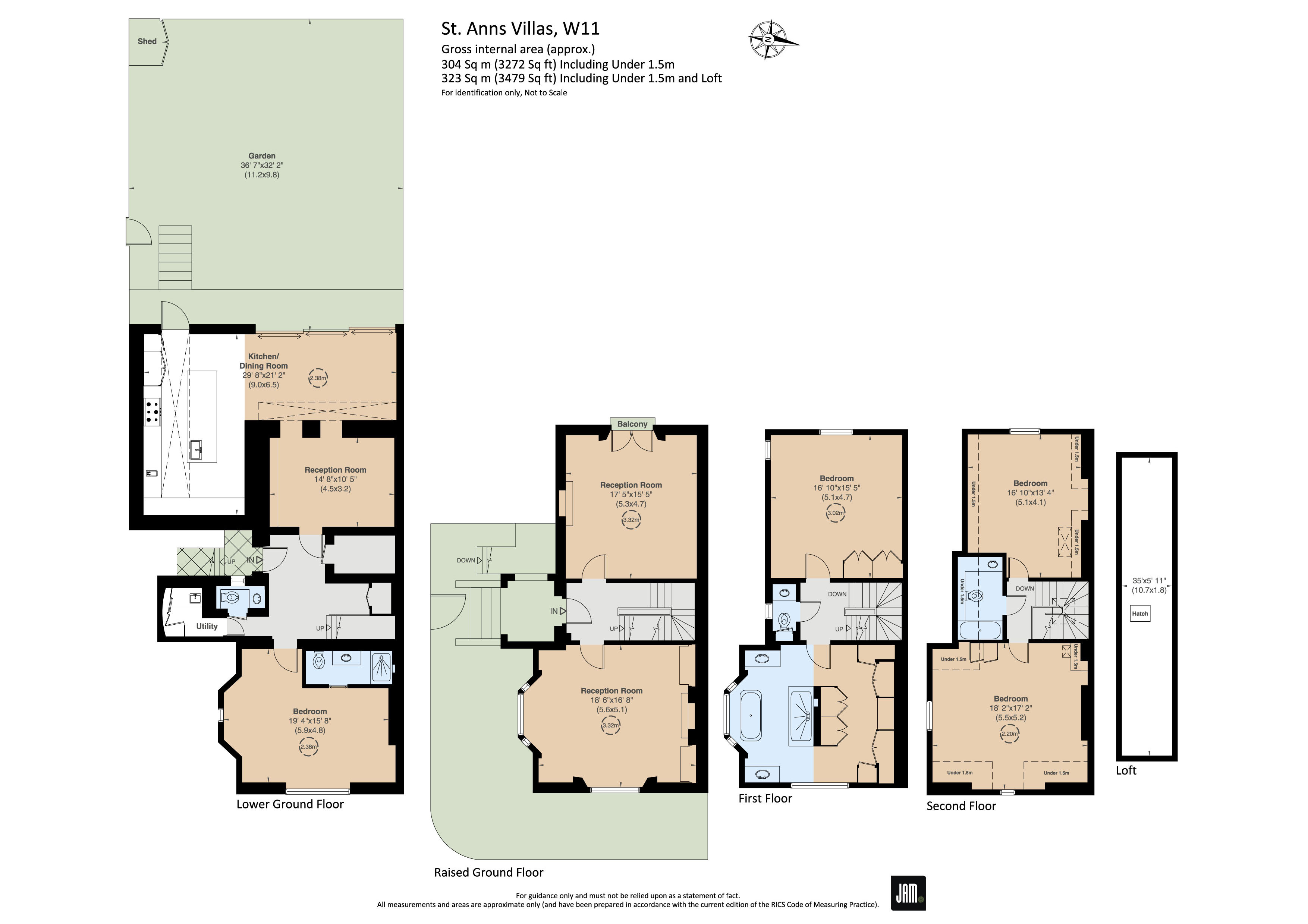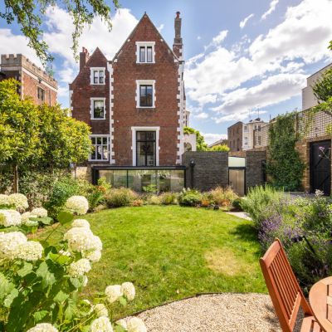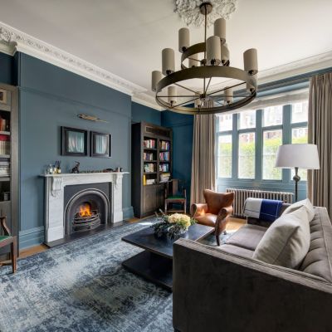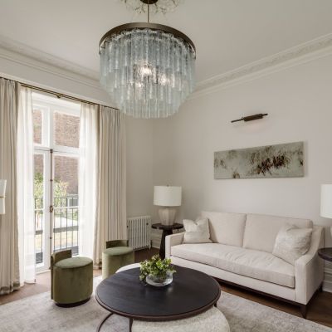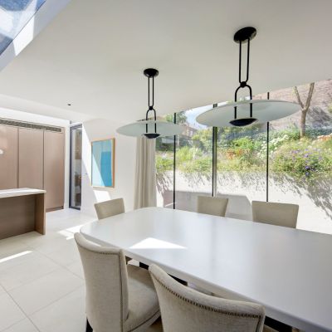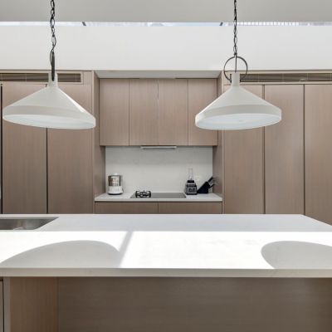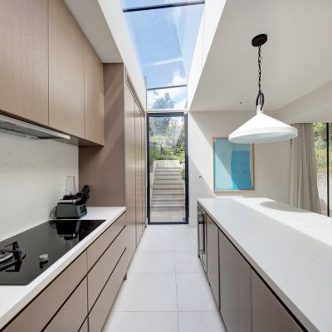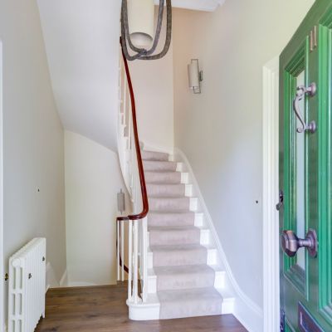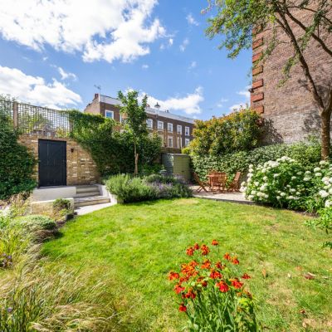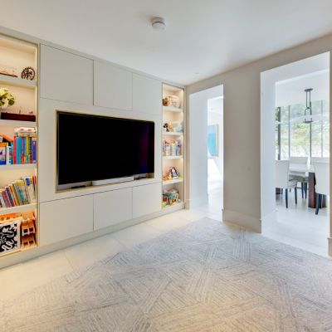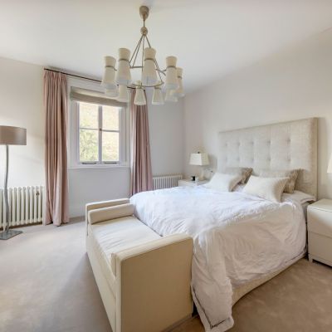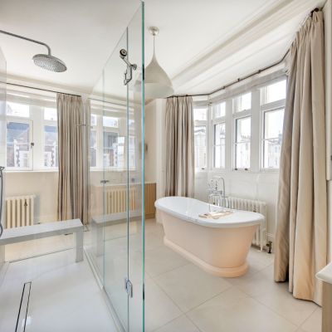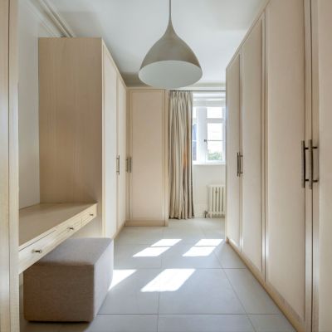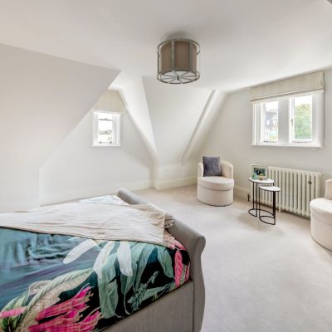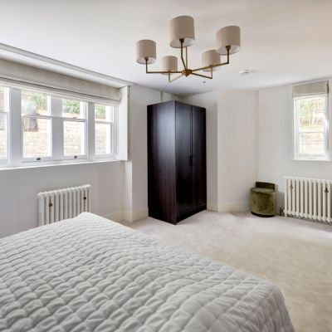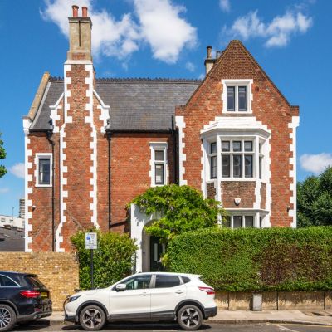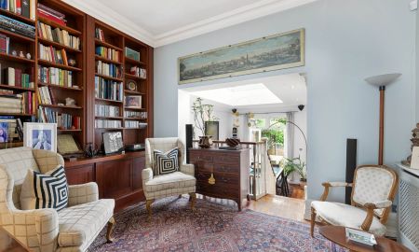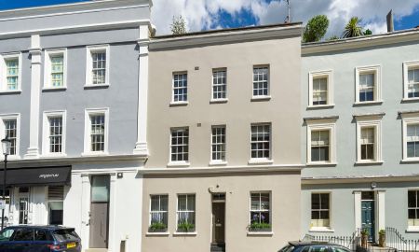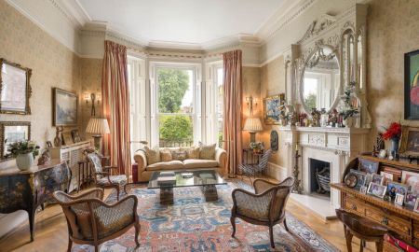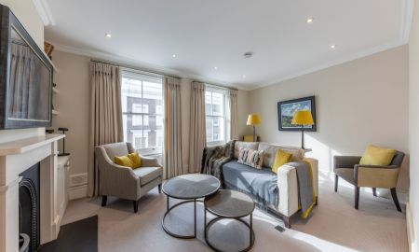Holland Park W11 St. Anns Villas
- Guide Price
- £5,500,000
- 4
- 3
- 4
- Freehold
- H Council Band
Features at a glance
- Entrance hall
- Three reception rooms
- Kitchen/dining room
- Four bedrooms
- Three bath/shower rooms
- Utility room
- Guest cloakroom
- Loft storage
- Garden
- EPC Rating TBC
An impressive four bedroom family home with a large west facing garden.
An impressive four bedroom family home with a large west facing garden.
Located on the corner of St Ann’s Villas and Queensdale Road, this outstanding, handsome house was built in 1845 in the Tudor-Gothic style and offers excellent entertaining space.
There are two large reception rooms on the raised ground floor, with a further reception room on the lower ground floor leading to an open plan kitchen/dining room with glass sliding doors which open onto a fabulous west facing garden.
There are four spacious bedrooms and three bath/shower rooms, with a guest cloakroom and utility room. The house has been thoughtfully refurbished, with ample natural light and proportions throughout.
Situation
St Ann’s Villas is a tree lined, residential street in Holland Park. The house is ideally located for the supermarkets, coffee shops and restaurants of Holland Park Avenue as well as a number of highly regarded local schools. Holland Park underground station (Central Line) and the green open spaces of Holland Park are also situated close by.
Read more- Floorplan
- Map & Street View

