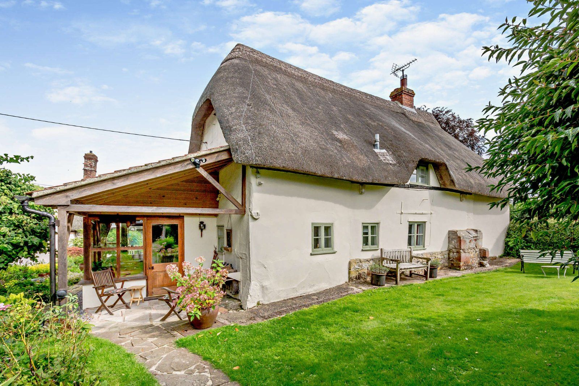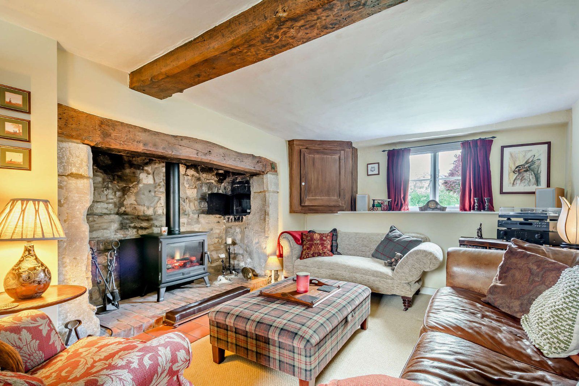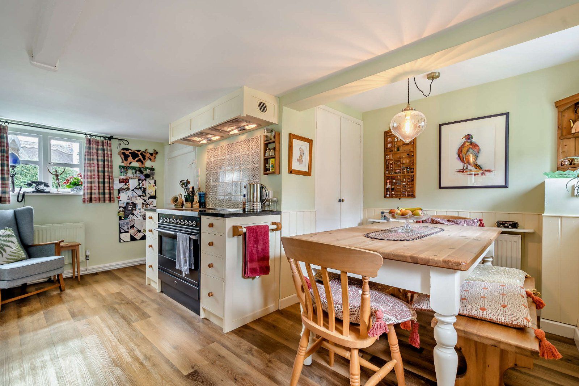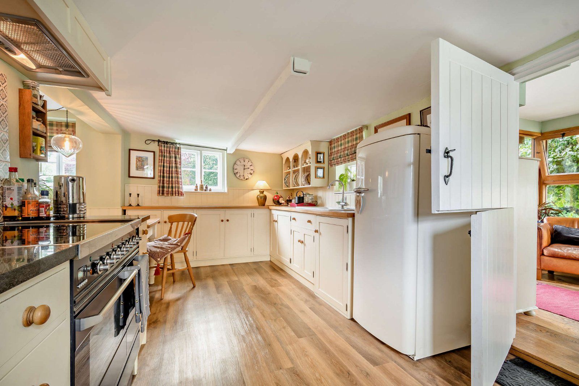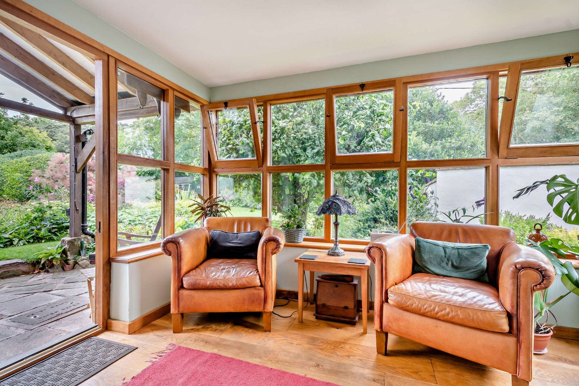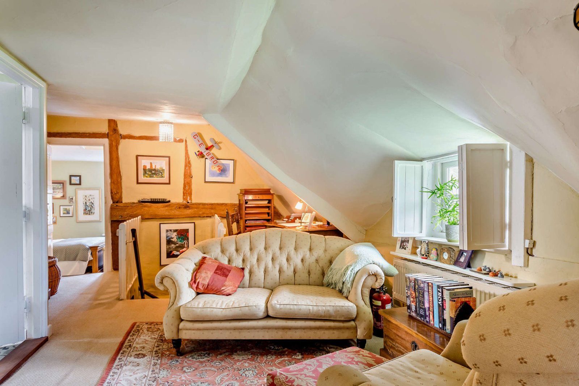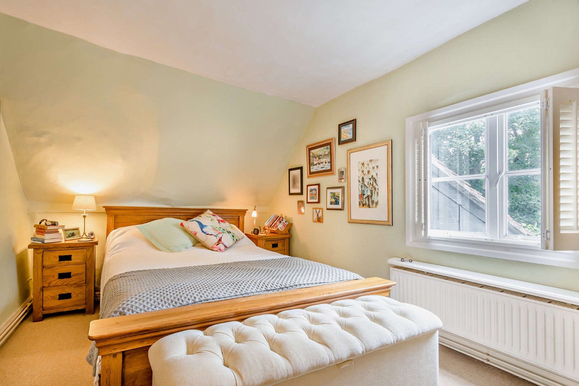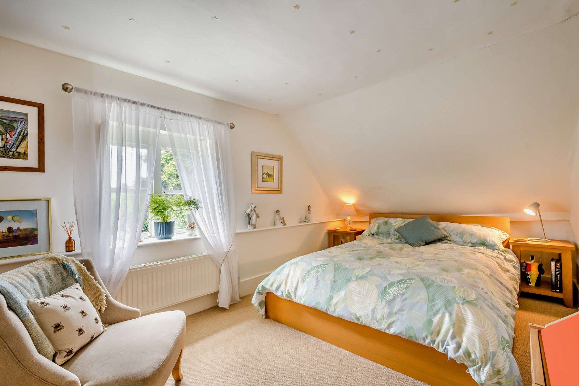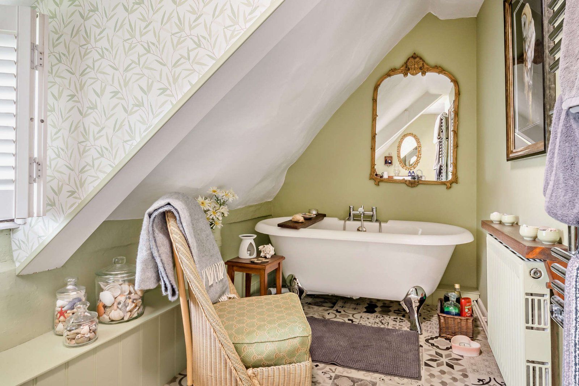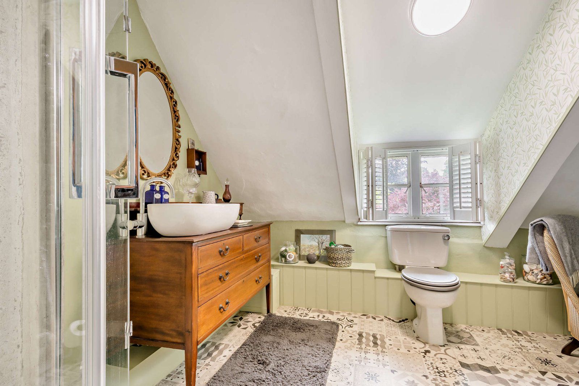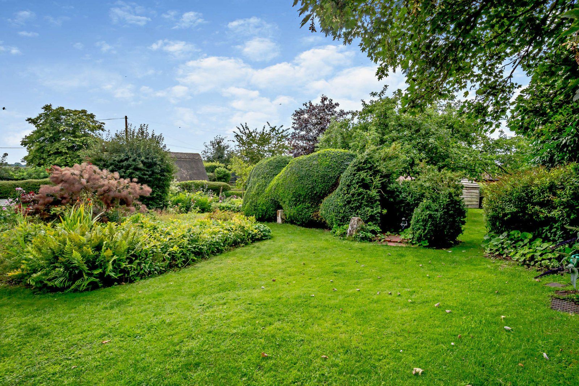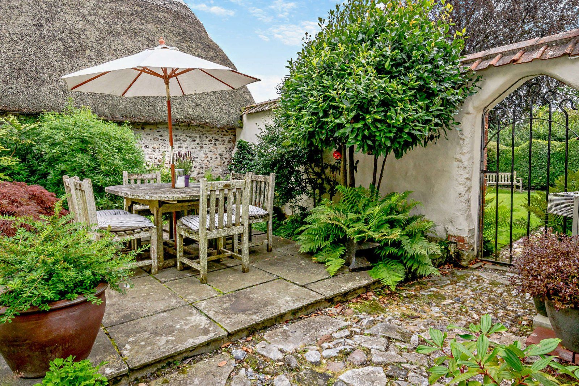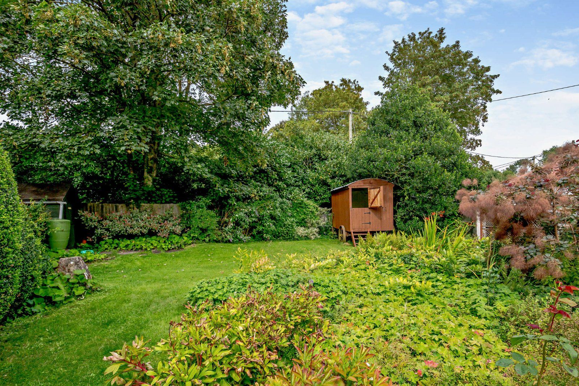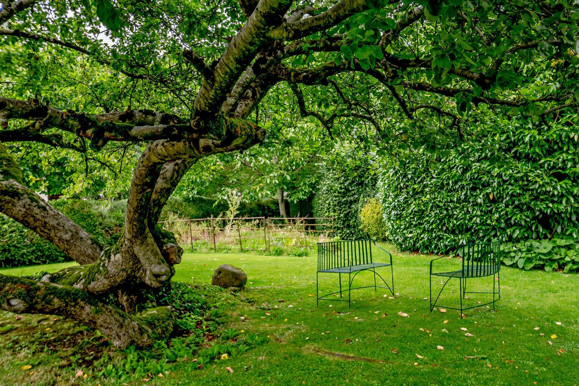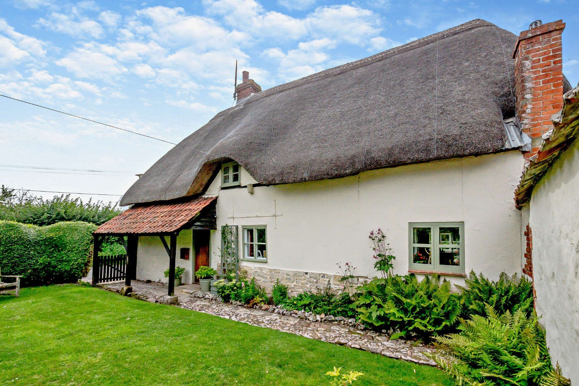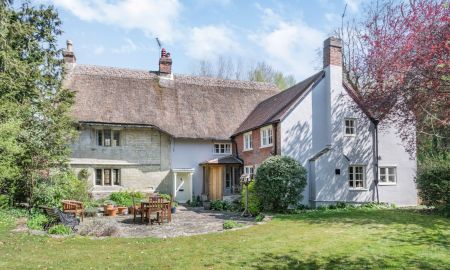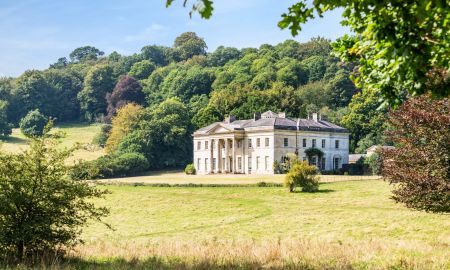Warminster Wiltshire BA12 Stockton
- Guide Price
- £600,000
- 2
- 3
- E Council Band
Features at a glance
- Reception hall
- Drawing room
- Garden Room
- Dining room
- Kitchen/breakfast room
- 2 Double bedrooms
- Snug
- Car port
- 2 Garden sheds
- Bike shed
- Gardens
A charming, Grade II Listed, detached thatched property
Believed to date back to the late 17th century, with later additions, Box Cottage is of rendered cob and timber-frame construction with distinctive eyebrow dormer windows. It has been lovingly cared for and improved upon during our clients' occupation and offers period charm and character features. This enchanting cottage exhibits exposed and painted beams, ledge and brace, panelled doors and an inglenook fireplace with vintage bread-oven. Reception rooms comprise a formal dining room offering the ideal setting to host family and friends with an adjacent sitting room which provides an appealing fireplace. Fitted with Shaker-style cabinetry, topped with wood work-surfaces, the kitchen offers a sociable hub with space for informal dining and casual seating, along with a door leading into a bright garden room where there is access out to the covered terrace. On the first floor, the roomy landing provides an additional flexible-use study area with options to offer a quiet seating or study space. There are two double bedrooms on the upper level and a spacious, stylish family bathroom with shower and a roll top bath.
Outside
Evergreen hedging fronts the village lane with a picket gate providing access to a cobbled covered walkway, which leads to the entrance door. Whilst a separate vehicular access is via a five-bar timber gate which opens to a gravelled parking area and the timber car port. The gardens at Box Cottage offer an outdoor sanctuary with a series of ‘outdoor’ rooms and features which include manicured hedging, flower beds filled with floral and scented plants, areas of lawn and colourful specimen trees. From the front garden, a rendered wall creates a decorative divide with access via an arched wrought-iron gate to a paved platform where outdoor dining can be enjoyed. Additional outbuildings and storage sheds provide for garden paraphernalia and bicycles.
Situation
Sought-after Stockton is surrounded by unspoilt countryside and is renowned for its characterful houses and cottages, with local amenities including a pub and an 800 year old parish church. The nearby village of Codford offers a good range of amenities including a convenience store, newsagents and post office, garage and filling station, medical and veterinary surgeries, as well as a primary school, hairdresser and tea room. 2 miles distant, the village of Boyton has a popular farm shop, with delicatessen, butchers and café. Communications are excellent with the A303/ A36 being easily accessible providing routes to London and the West Country, whilst mainline rail services run from Warminster and Salisbury to London Waterloo. Historic Salisbury and Bath are also within easy reach, providing a comprehensive range of amenities. Well-regarded schooling in the vicinity includes Bishopstrow College, Warminster School, Leehurst Swan School, Godolphin School and Salisbury Cathedral School.
Directions
From Salisbury, join the A36 sign-posted to Warminster. Continue to follow the A36 and then take the exit to join the A303 sign-posted to Honiton. After a short distance, bear left to Stockton and turn right at the T-junction. Follow the road for approximately 1.6 mile where the property will be found on the right.
Read more- Map & Street View

