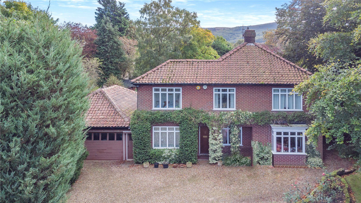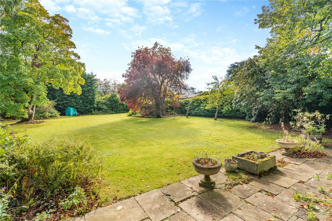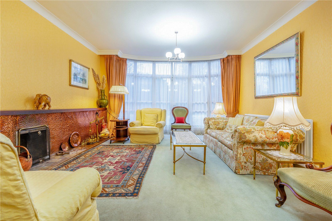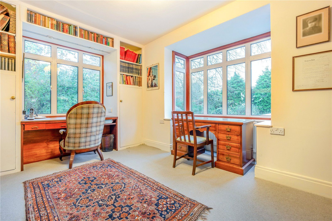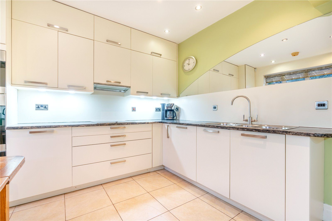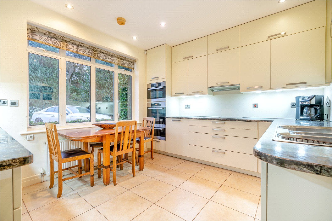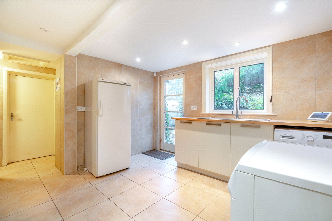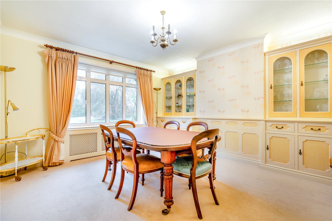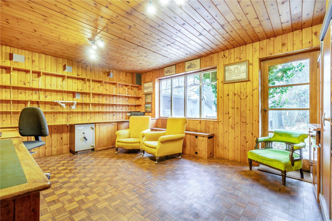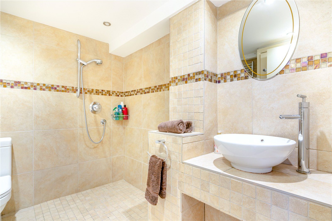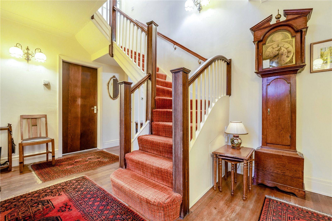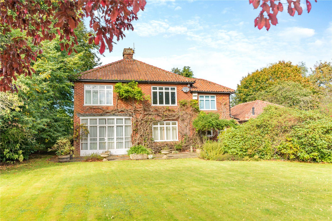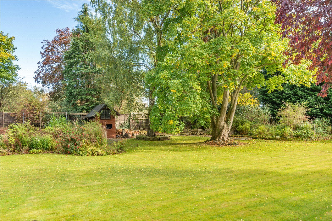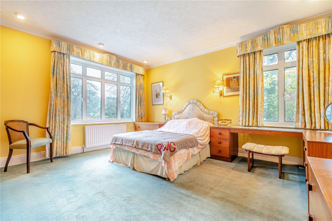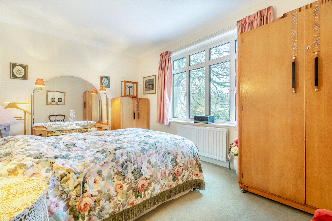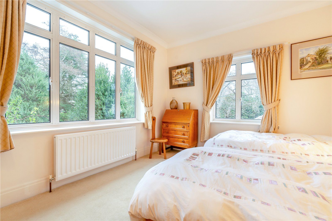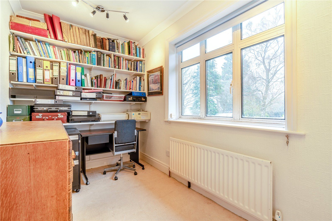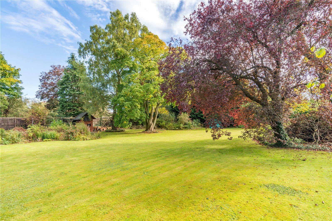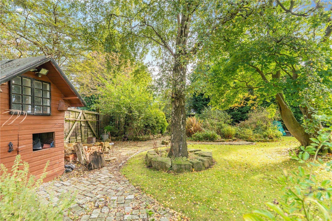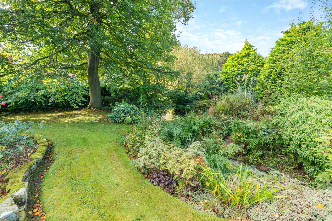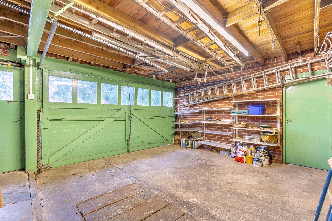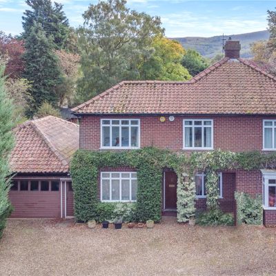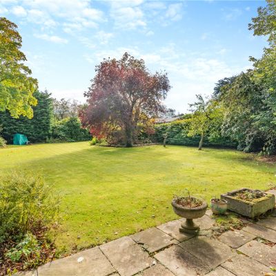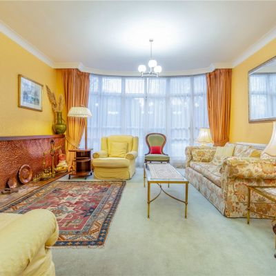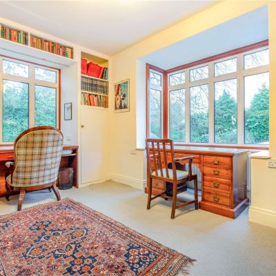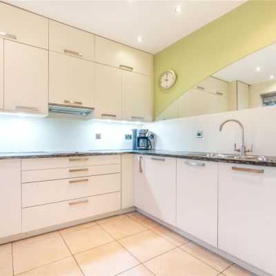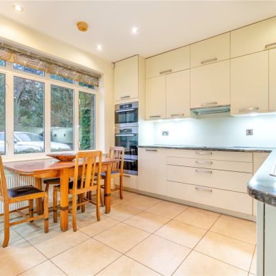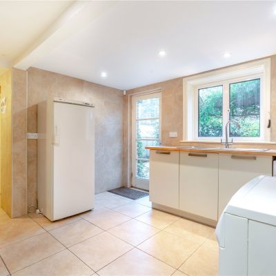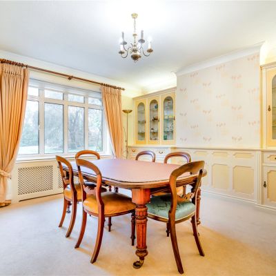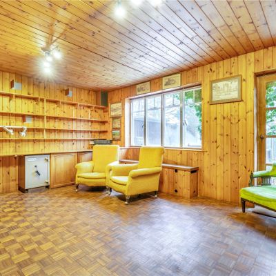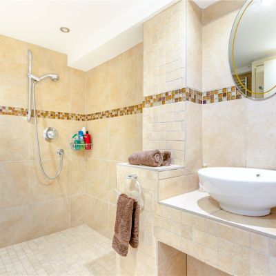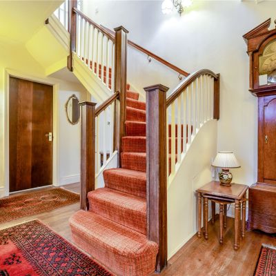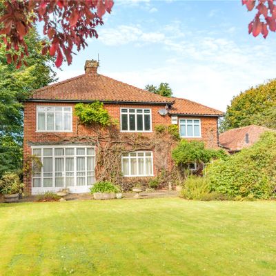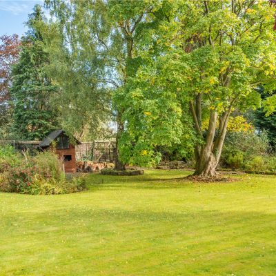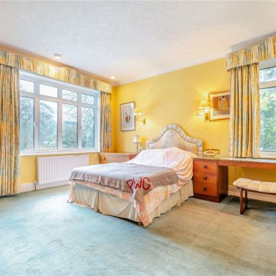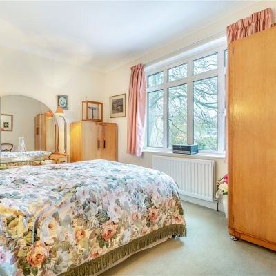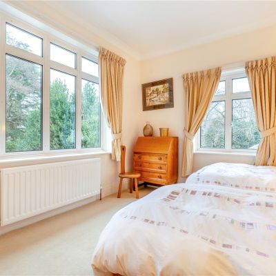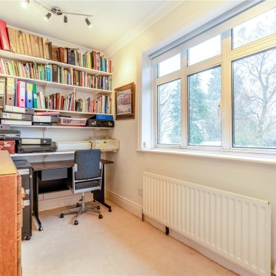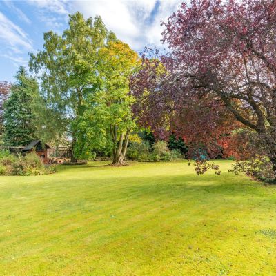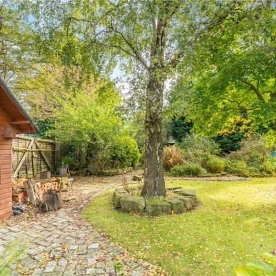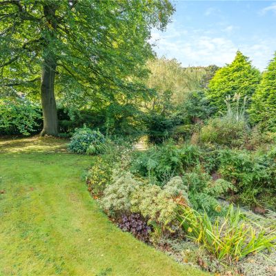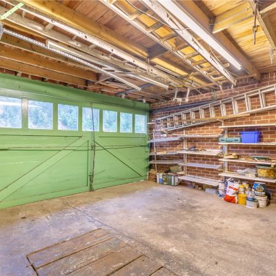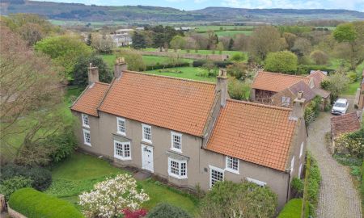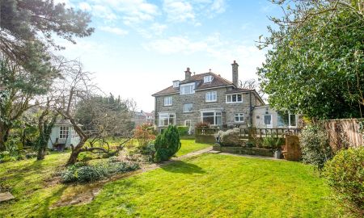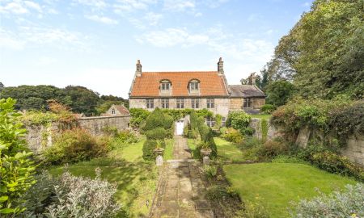Guisborough Cleveland TS14 Stokesley Road
- Guide Price
- £750,000
- 5
- 3
- 4
- Freehold
- E Council Band
Features at a glance
- A fabulous opportunity to create a modern family home
- 4 Reception rooms, 5 bedrooms, 3 bathrooms
- Garage, workshop and outbuilding
- Generous rear garden
- No onward chain
- Total internal area 3,397 sq. ft (316 sq. m)
A splendid detached family home in need of modernisation, with flexible accommodation and garden
***NO ONWARD CHAIN***
Hutton Beck House is an impressive, detached home built in 1936 and offering flexible, light-filled accommodation. The property would now benefit from modernising throughout and offers a fabulous opportunity to create a modern family home.
The main ground floor reception room has a fireplace, as well as a dual aspect, including a full-height bay window with French doors overlooking the south-facing rear garden. Further reception rooms include the useful home study, the formal dining room and at the rear, the family room with its wood panelling and door opening onto the rear garden. The kitchen is fitted with modern units to base and wall level, as well as integrated appliances, including a Miele oven, Neff induction hob and dishwasher and fridge, while the adjoining utility room has further space for appliances and home storage. An additional useful shower room can also be found on the ground floor.
Upstairs, the spacious landing leads to five bedrooms, four of which are doubles, with the fifth being ideal for use as a study or nursery. The principal bedroom has an en suite shower room, while the first floor also has a family bathroom.
Services: Mains electricity, water and drainage. Oil central heating.
Outside
Outside The house is set back from the road via a gravel driveway, which provides plenty of parking space and is sheltered by various mature trees. Parking is available in the integrated garage, which has an adjoining workshop or storage space. The front garden has an area of lawn, a border bed with roses and various shrubs alongside the peaceful beck, which runs across the front of the garden. At the rear, the garden is south-facing and welcomes plenty of sunlight throughout the day. It includes a patio area across the back of the house, a beautifully maintained lawn, paved pathways, border beds with various shrubs, flowering perennials and hedgerows, and a wealth of mature trees. A useful gate gives access to the adjoining lane. There is also an outbuilding, a greenhouse and a toolshed.
Situation
Location The property is set in a convenient position in the historic North Yorkshire market town of Guisborough, half a mile from the town centre yet within easy reach of the beautiful surrounding countryside.
The area is ideal for the outdoor enthusiasts, Guisborough Forest and the North York Moors offer fantastic opportunities for walking, cycling and riding.
The town offers a variety of amenities, including a good choice of shops, supermarkets and leisure centre and sports clubs, as well as both state primary and secondary schooling. Stockton-on-Tees and Middlesbrough are both within easy miles, providing further facilities, including excellent shopping and leisure amenities.
The nearby network of A-roads provides access towards Middlesbrough and Stockton, as well as towards the beautiful North Yorkshire coastline, including Saltburn and Whitby.
Mainline rail services are available from Middlesbrough (3 hours to London King’s Cross, changing at Eaglescliffe). Also, nearby the excellent rail links on the Esk Valley Line from Great Ayton train station, 4.8 miles, (London Kings Cross 3 hours 55 minutes).
Directions
Post Code: TS14 8DL
///what3words: nightcap.durations.removable
Read more- Map & Street View

