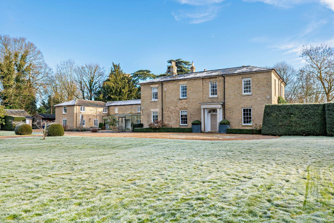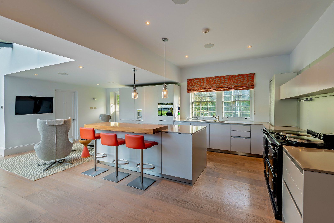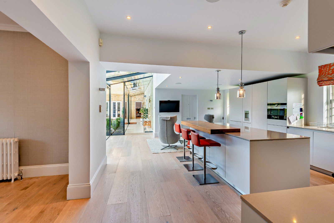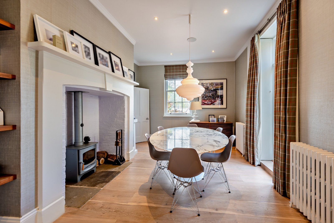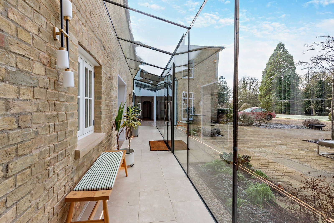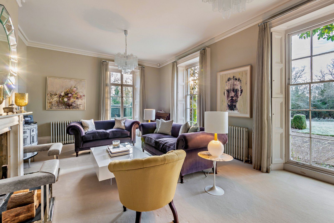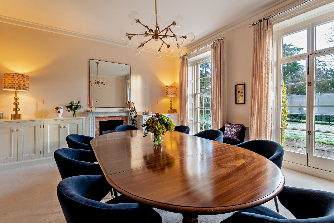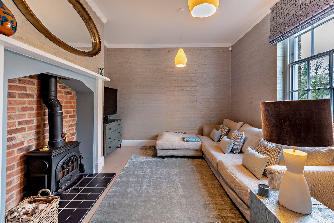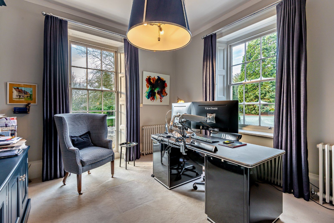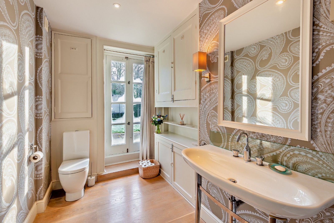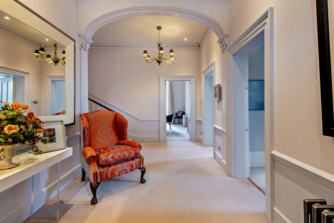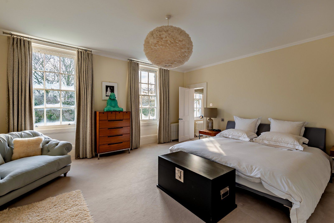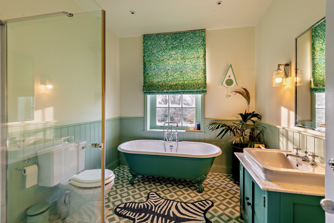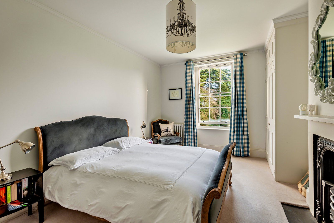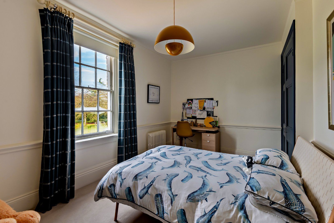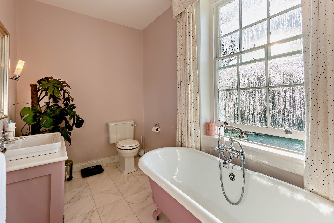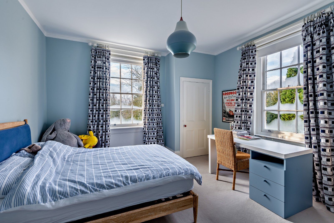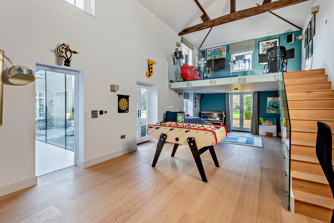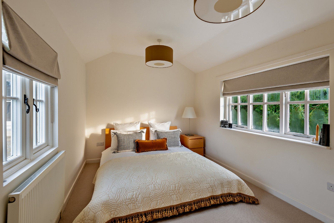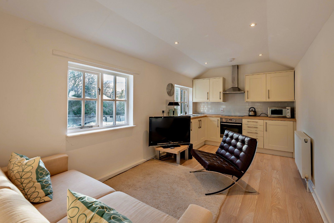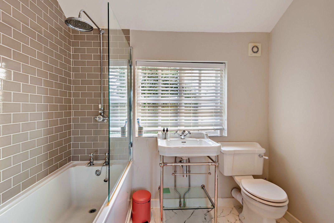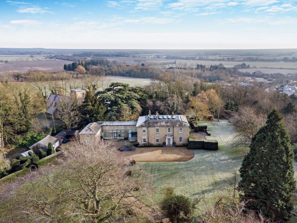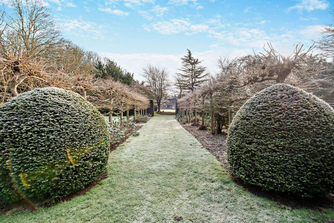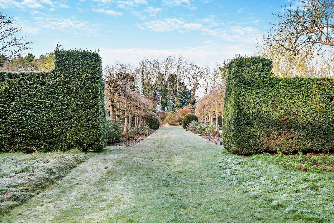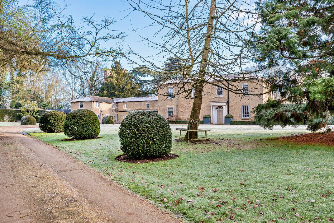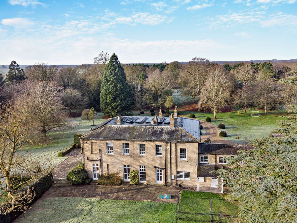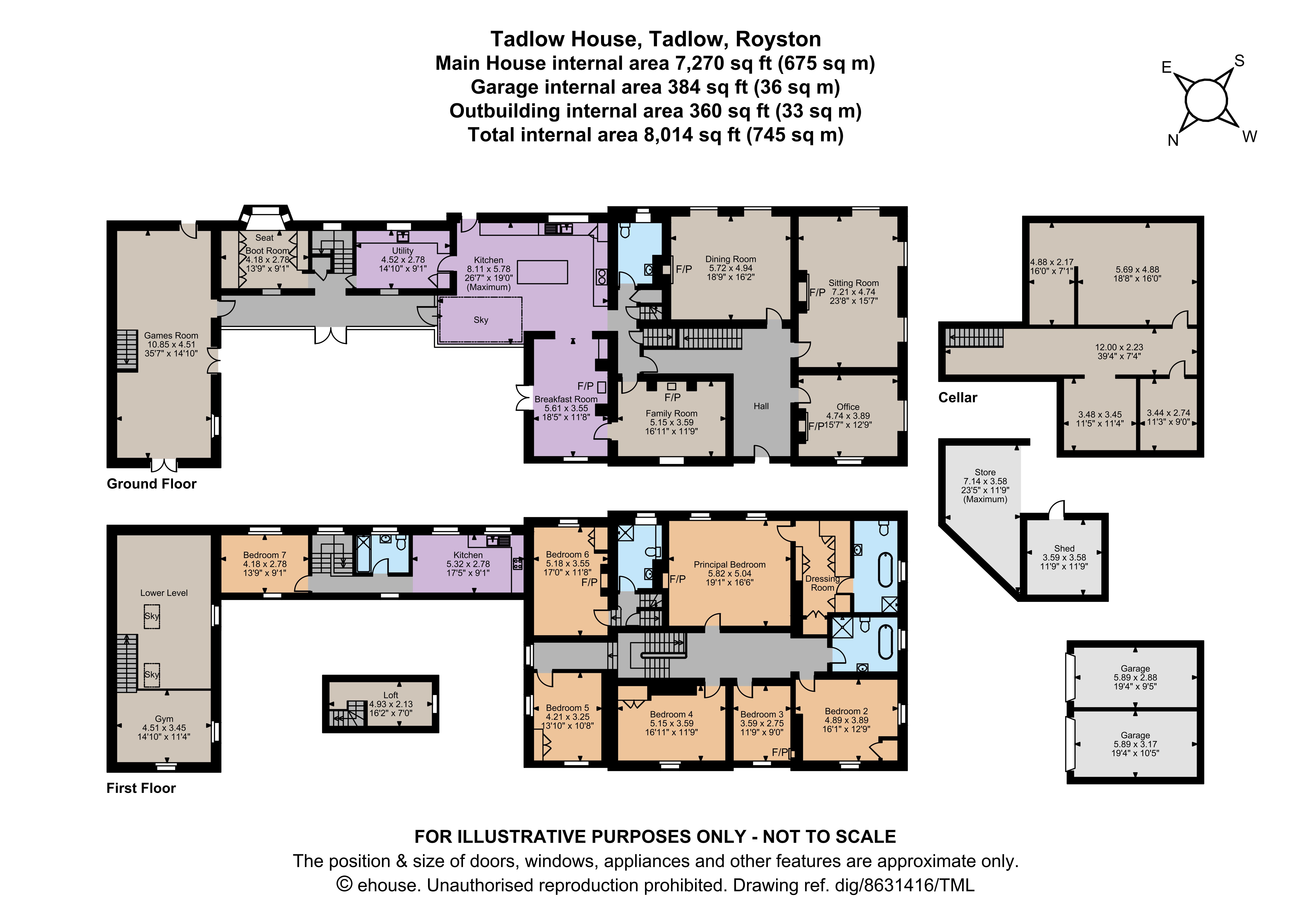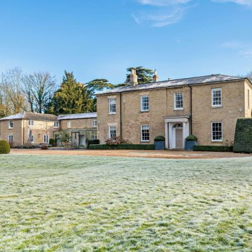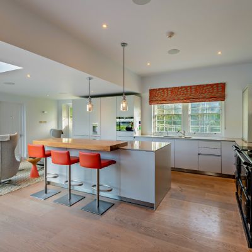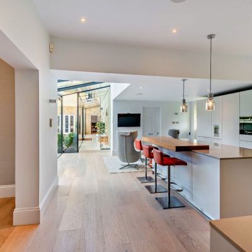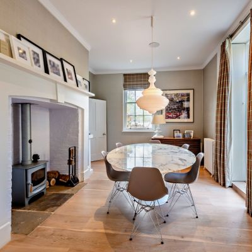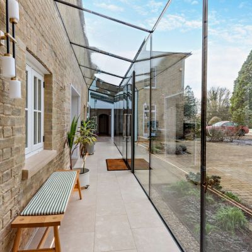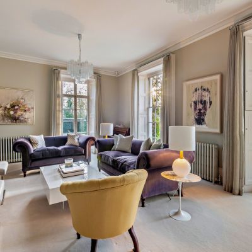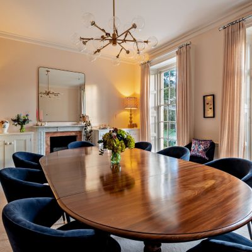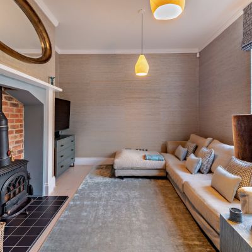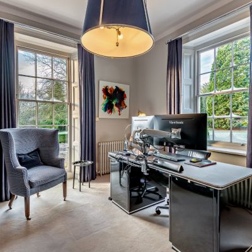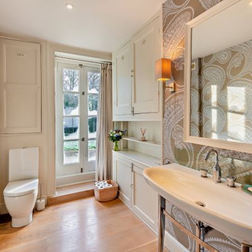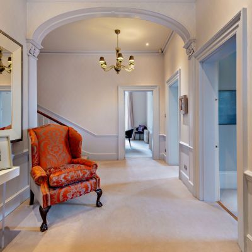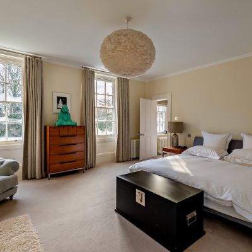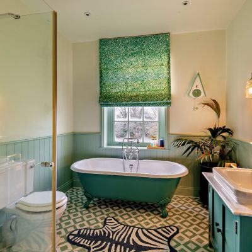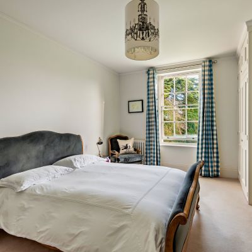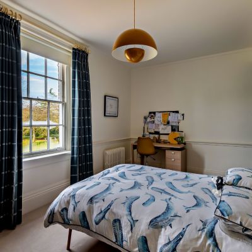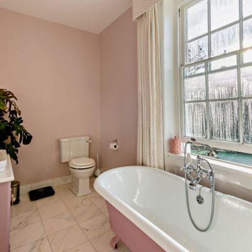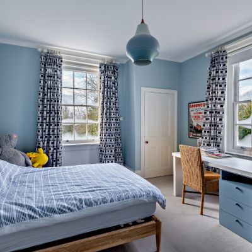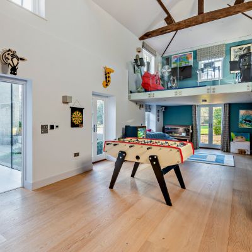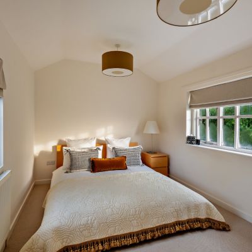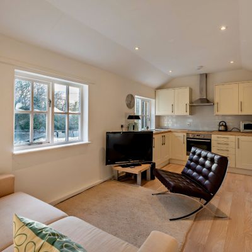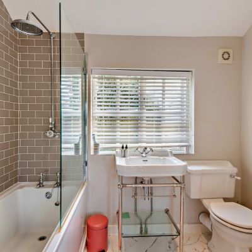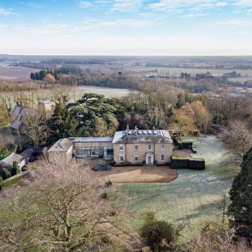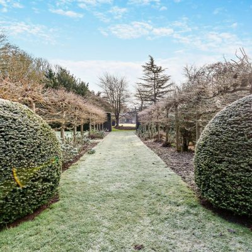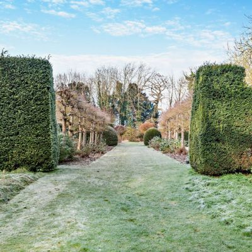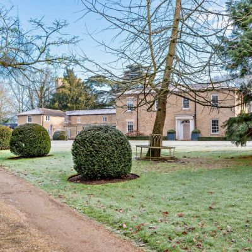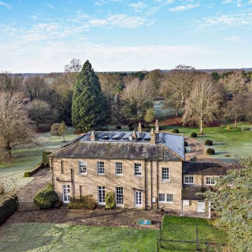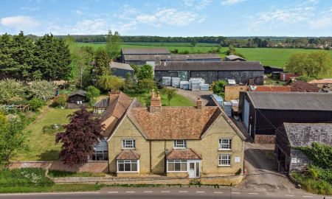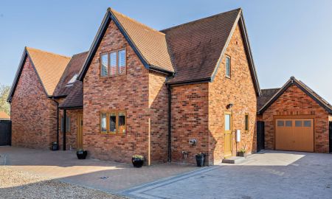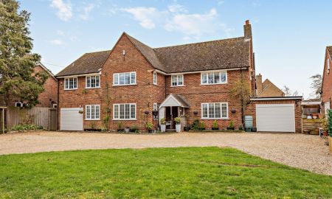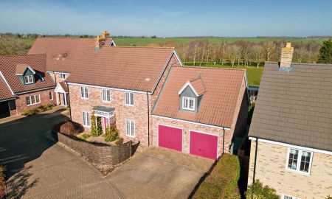Royston Hertfordshire SG8 Tadlow
- Guide Price
- £3,450,000
- 7
- 4
- 3
- Freehold
Features at a glance
- Set in just under 10 acres
- Generous and elegant accommodation
- Impressive 10'9" celings
- 6,316 sq ft of internal space
- 5 Reception rooms
- 6 Double bedrooms
- One bedroom annexe
An elegant Georgian country house with delightful views over gently undulating south Cambridgeshire
Formerly the Vicarage to the adjoining 13th century church of St Giles, Tadlow House was built by Downing College, Cambridge in 1832. The property is a classic example of Georgian architecture with generous and elegant accommodation, arranged over two floors. The present owners have undertaken extensive renovation throughout including installing insulation in the walls, floors and ceilings to create the perfect balance of contemporary living within a period frame, yet retained many of the original features. These include deep skirtings, impressive 10'9" celings, moulded cornicing and working shutters to deep sash windows. A fine portico entrance with substantial panelled front door and fanlight over leads to a spacious “L” shaped Reception Hall with elegant easy rising staircase and mahogany handrail. Three principal reception rooms comprise the south and west facing dual aspect study, an impressive drawing room with open fireplace, marble surround and slate hearth, and a fine dining room again with fireplace and hearth. Both also have French doors onto the gardens to the east and south aspects. The internal hall leads through to a ground floor cloakroom and two doors, one accessing the cellar and the other a secondary staircase. The front aspect has a snug/tv room with log burner and a separate breakfast room. A superb extended kitchen/breakfast room has a range of fitted cabinets with built in appliances, granite surfaces and breakfast bar. Windows to two aspects ensure this is a bright and welcoming space which leads to a utility room and fitted boot room. A feature glass lobby connects the kitchen to the games room. The games room has a double height ceiling and mezzanine floor to one end on which there is a gymnasium. A one bedroom annexe is located above the utility room and boot room which is equipped with a kitchen/breakfast area, a double bedroom and a private bathroom. First floor accommodation has 9 ft ceiling heights and comprises the stunning principal bedroom suite with fitted dressing room and ensuite bathroom. There are five further bedrooms and two bathrooms. Access can also be gained via a concealed staircase to the attic providing storage space, and a landing housing the comms systems.
This property has 9.89 acres of land.
Outside
The west facing house is approached over a sweeping tree lined drive with shaped bushes to a wide gravelled parking area to the front and side. The once walled front aspect has been sympathetically landscaped providing a block terrace with inset planted beds, an ideal area for entertaining. The gardens and grounds extend to circa 9.89 acres and create an idyllic setting for the house comprising formal and informal areas.
Either side of the drive extensive lawns have fine mature trees to all boundaries providing a high degree of privacy and seclusion. The garden has been carefully planned and landscaped to ensure that there is interest and variety throughout the seasons. The rear garden faces east and is approached via gates to either side. A paved terrace extends outside the drawing room and abuts a lawn enclosed by post and rail fencing and yew hedging. This terrace continues along the southern elevation providing an ideal suntrap protected by mature Yew hedging. To the north west is an avenue of clipped yew with topiary and a greenhouse. Mown pathways lead to a series of garden “rooms” including a lawned area with deep well stocked shrub and flower borders. Beyond is a water garden with a long rectangular lily pond in a gravelled surround with two rows of Portugese laurel.
Steps lead up to a lawned area with flower and shrub borders and a most attractive octagonal summer house with fitted wooden seats to take full advantage of this area. Further west is a mixed orchard. There is also an area of woodland along the north-eastern boundary, providing an excellent windbreak and a rewilded garden with many fine specimen trees including wellingtonias, copper beech, horse chestnut, maple, ginkgo and a variety of firs. Adjacent to the property is a brick and slate detached double garage 6.05m x 5.8m (19’ 10” x 19’) with twin up-and-over doors, power and light and adjoining modern timber building incorporating a stable and open-fronted store.
Situation
Tadlow is a small village situated to the south-west of Cambridge, Tadlow House lies immediately to the west of the church on the northern outskirts of the village. Local facilities are available in Potton, Royston and the village of Ashwell. London commuters are well served with mainline railway stations available at Biggleswade, Sandy and Royston, providing services to London King’s Cross. The University city of Cambridge is about 13 miles away which provides a wide range of shopping and cultural facilities along with an excellent choice of schools.
Read more- Floorplan
- Map & Street View

