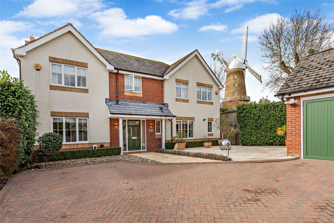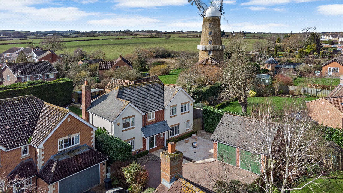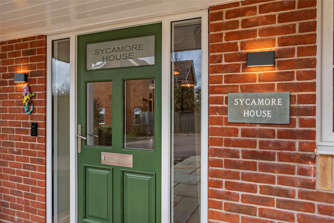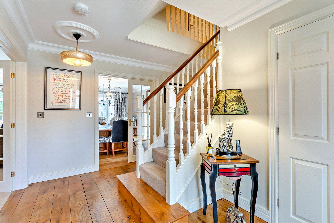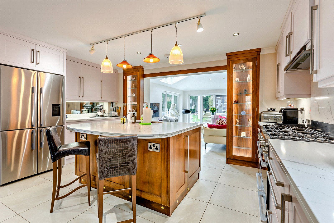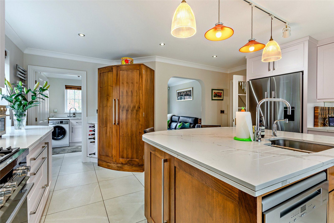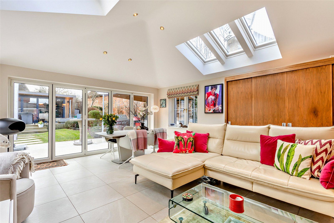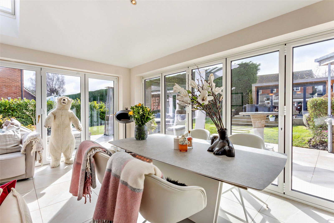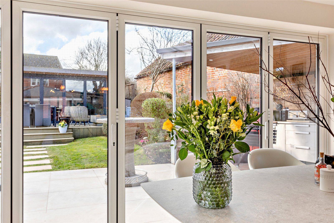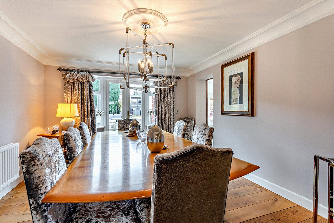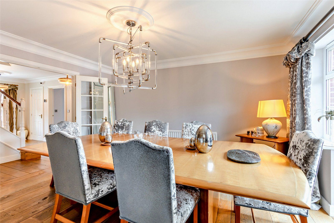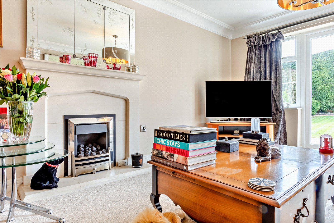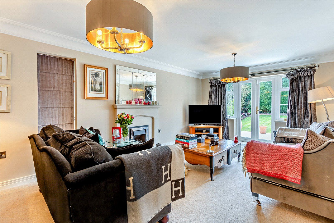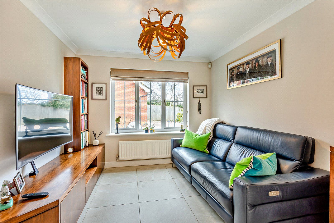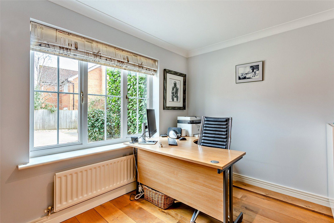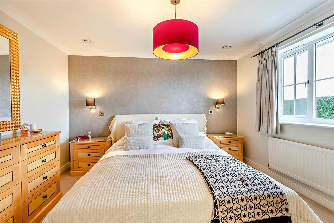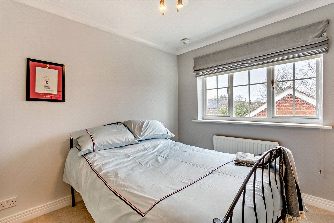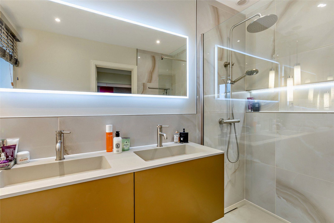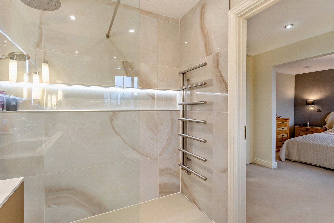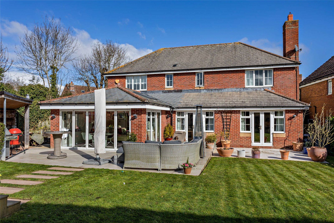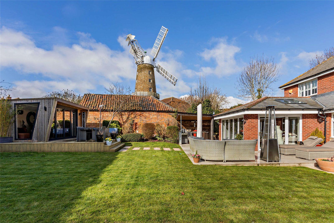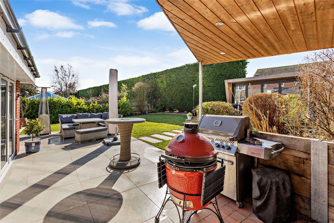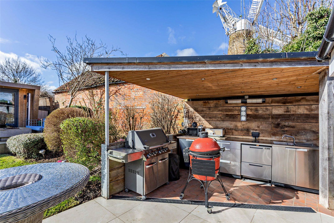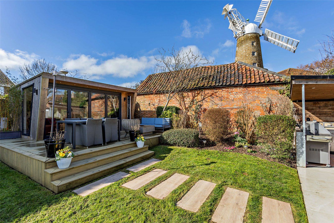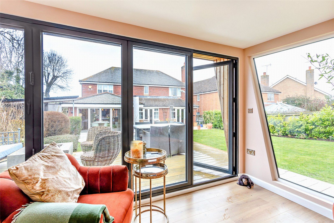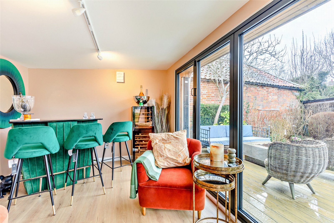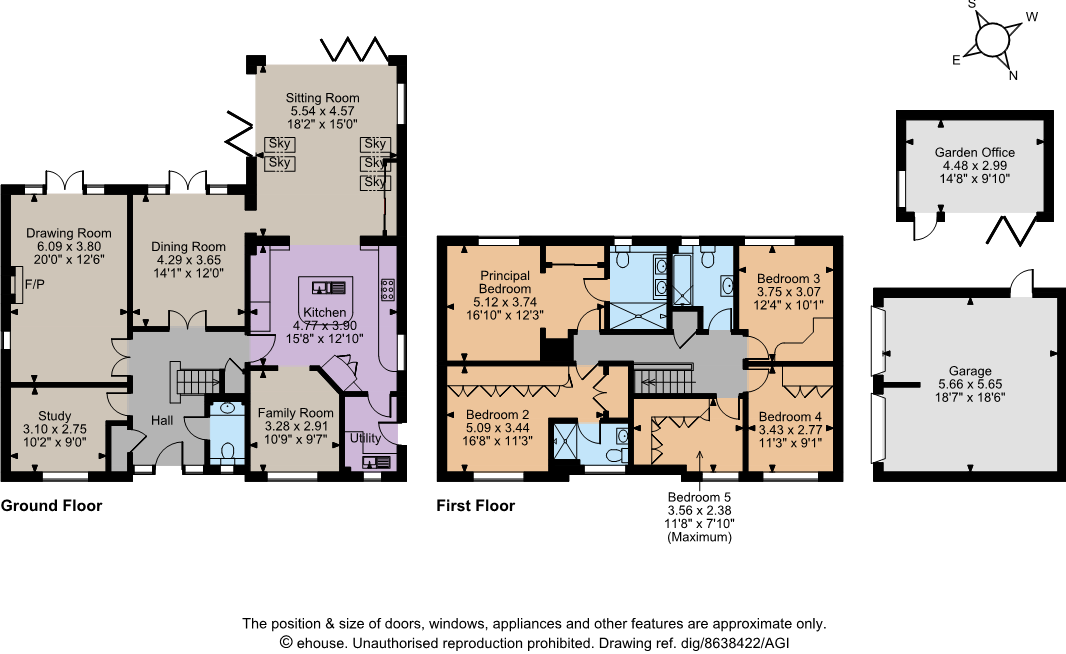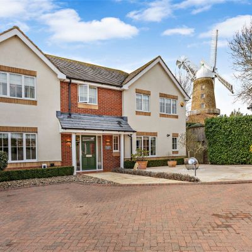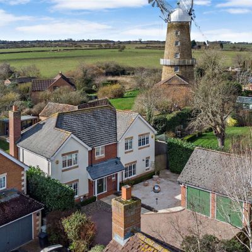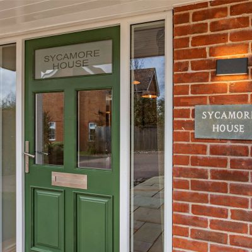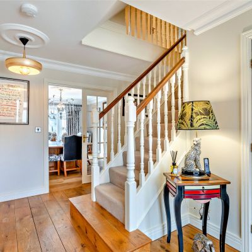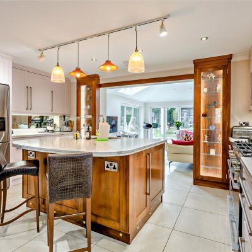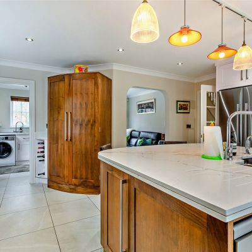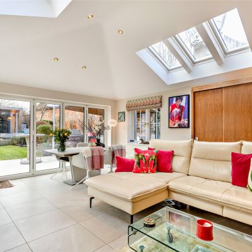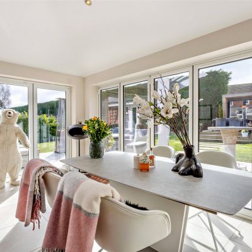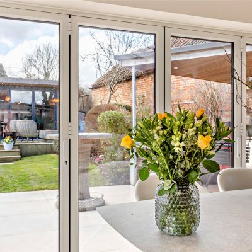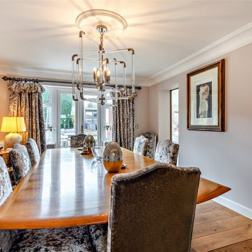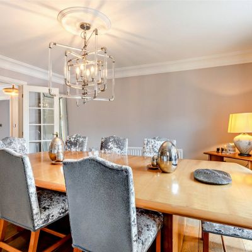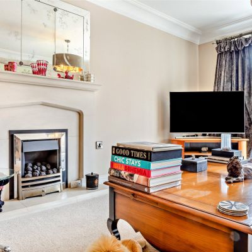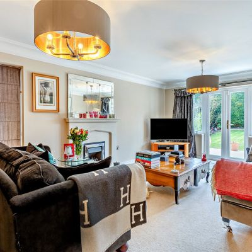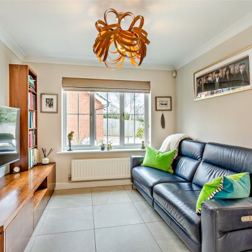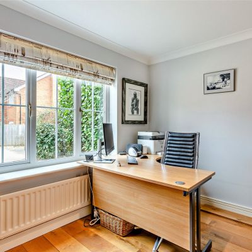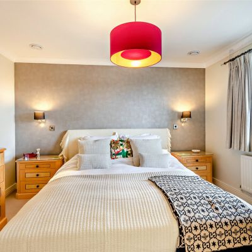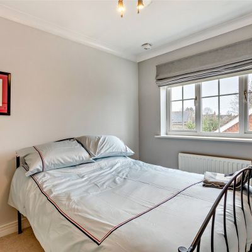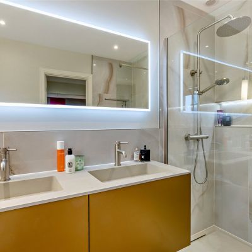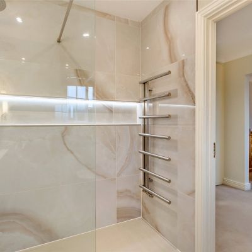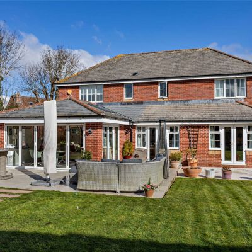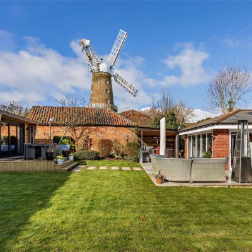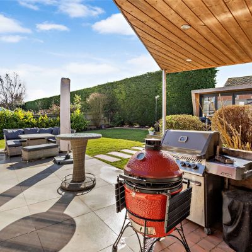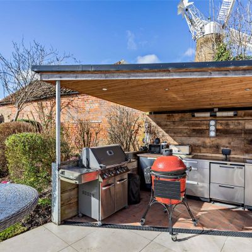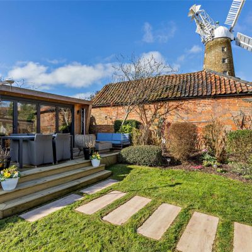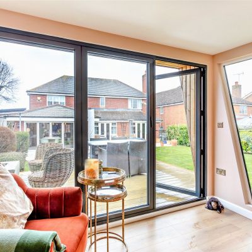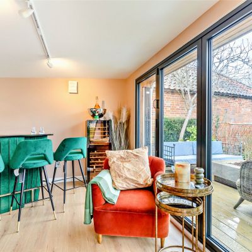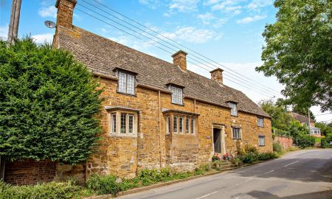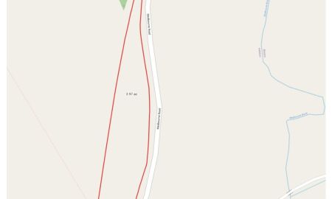Oakham Rutland LE15 Thorpe Gardens, Whissendine
- Guide Price
- £1,050,000
- 5
- 3
- 5
- Freehold
Features at a glance
- Quiet Cul-de-sac
- 5 bedrooms, 5 reception rooms, 3 bathrooms
- Beautifully presented interior
- Open plan living kitchen
- South-facing garden with home office
- Covered outside kitchen
- Double garage and multiple parking spaces
- Overlooked by a historic Windmill
An attractive detached home with five bedrooms, stylish fittings and décor, and south-facing gardens
The property Sycamore House is a handsome detached family home with well-proportioned reception rooms and attractive styling throughout. The ground floor features a welcoming reception hall with wooden flooring and double doors leading to the main ground-floor reception rooms. These include the spacious drawing room with a stone fireplace and French doors opening onto the south-facing rear garden. The ground floor also has a formal dining room with French doors to the garden, plus a useful study for home working and a family room in which to relax.
The heart of the home is the social, open-plan 'living' kitchen with an extension incorporating a dining and seating area. The latter has an impressive vaulted ceiling with skylights overhead and dual aspect bi-fold doors opening onto the garden and terrace beyond and welcoming in plenty of natural light. There is tiled flooring in the sitting room and running through the squared arch opening into the bespoke kitchen, which features shaker-style units, a central island with a breakfast bar, a stainless steel range cooker and space for all the necessary appliances, including an American-style fridge/freezer. The adjoining utility room provides further space for appliances and home storage.
Upstairs there are four double bedrooms, and a fifth bedroom which is currently employed as a dressing room with built-in storage. All of the bedrooms benefit from fitted wardrobes, including the principal bedroom, which also has an en suite shower room with dual washbasins and a walk-in shower with a rainfall shower head. One further bedroom is en suite, while the first floor also has a family bathroom with an over-bath shower. Both the principal bedroom and bedroom two benefit from air-conditioning and this filters around the first floor.
Outside The house is situated at the end of a peaceful residential cul-de-sac with a block-paved driveway providing plenty of parking space at the front, as well as access to the detached double garage for further parking. The front garden has paved terracing and well-kept laurel border hedgerows. Privet hedging runs the width of the house and a lavender border beside the path leads to the front door.
The rear garden, accessed via the west side of the house, is both private and south-facing. A paved terrace runs the width of the house and links up with a fully integrated outside kitchen and barbeque shelter to the western side. To the other end of the garden, and in a superb position to take in the evening sun, is a home office providing an ideal space for uninterupted home working. The room is currently used as a summer house and entertaining space, with a bar and seating. Bi-fold doors to the front open onto a decked terrace area.
Location The property is set in the popular village of Whissendine, surrounded by rolling Rutland countryside and four miles from the bustling county town of Oakham. The village offers various everyday facilities, including a local shop, a parish church a village hall and a highly rated primary school. In addition, there is a thriving pub within the village, the White Lion Inn, which offers fine dining and has eight bedrooms. Four miles away, the historic market town of Oakham offers an excellent selection of shops, restaurants, cafés and local amenities.
For leisure, the beautiful Rutland Water is nearby, offering plenty of outdoor activities, from walking, cycling and wildlife spotting around the reservoir, to sailing, watersports and fishing on it. Oakham is well connected for transport, with its mainline station offering services to London via Peterborough, and the A1 and M1 both within easy reach. Melton Mowbray is just over six miles to the northwest, providing easy access to further amenities, while the city of Leicester is 20 miles to the west.
Directions
Post Code: LE15 7FE ///what3words: seemingly.gobblers.retrain takes you to the front door
Read more- Floorplan
- Virtual Viewing
- Map & Street View

