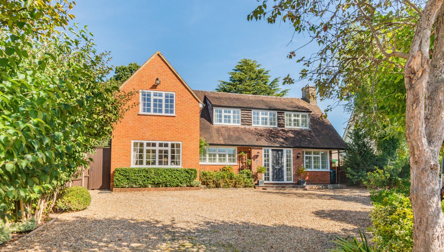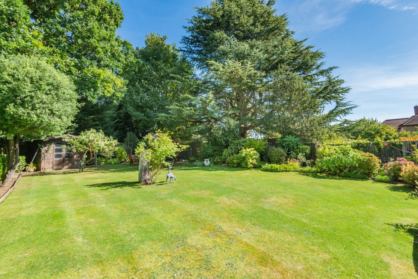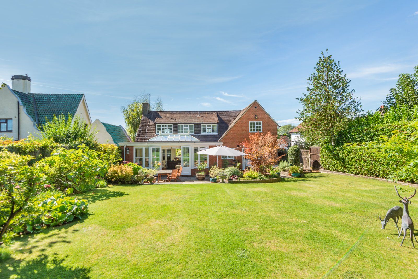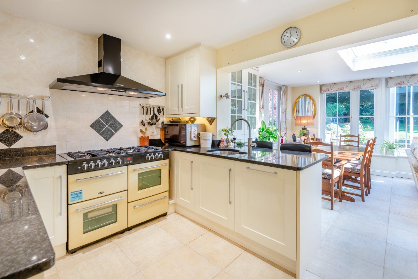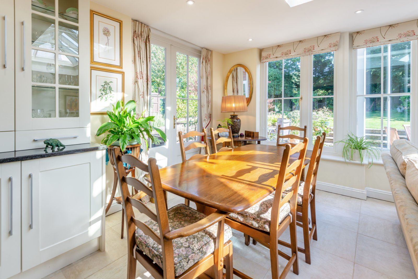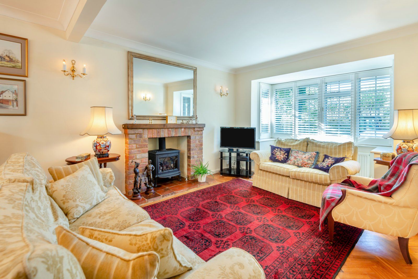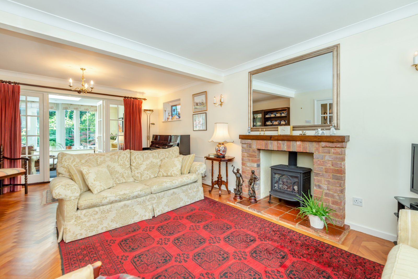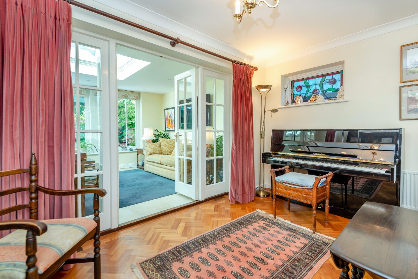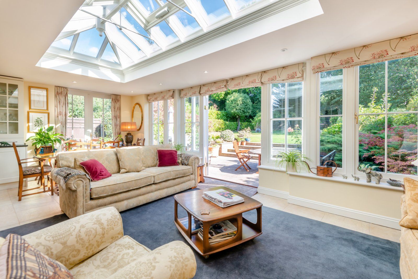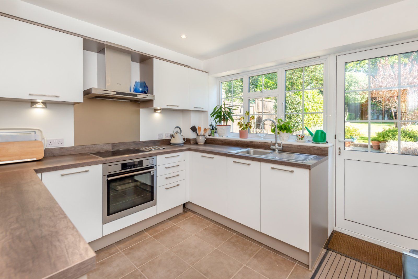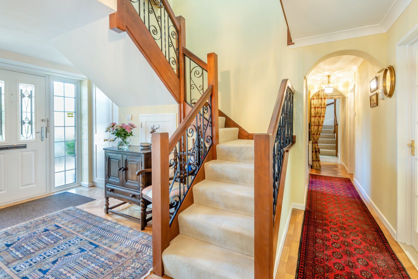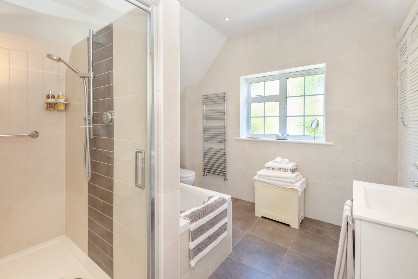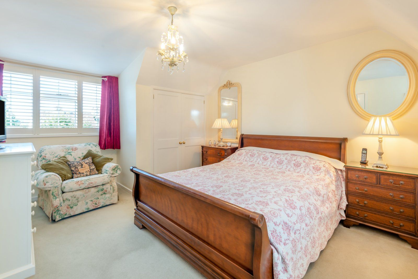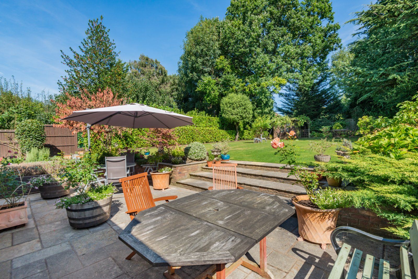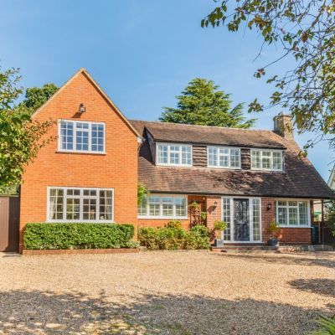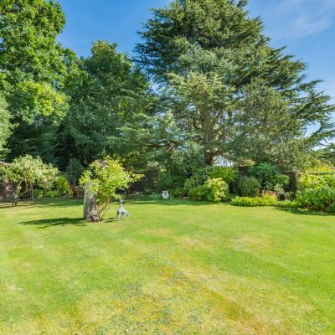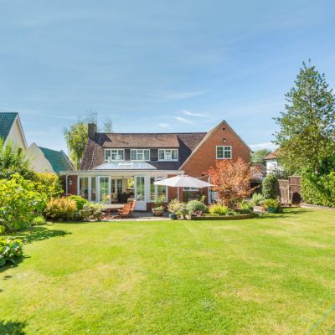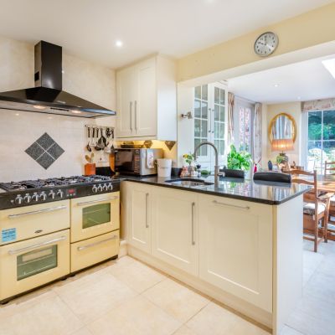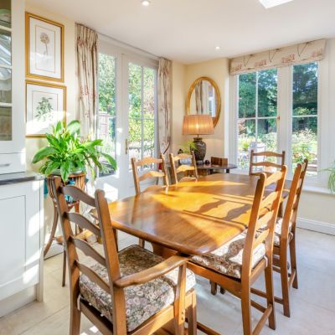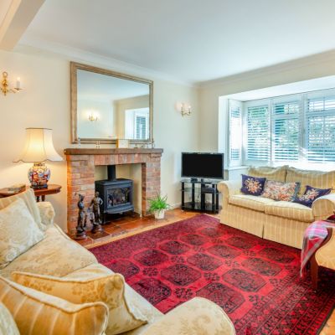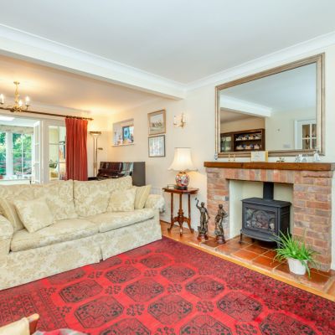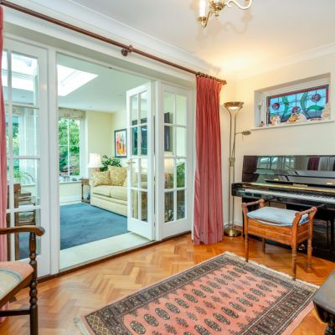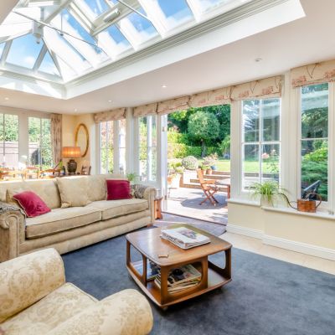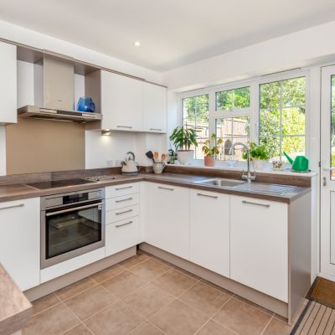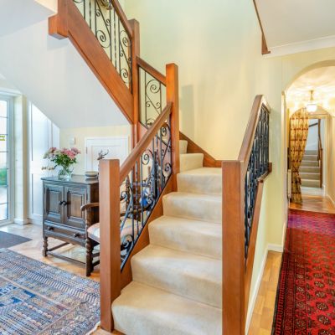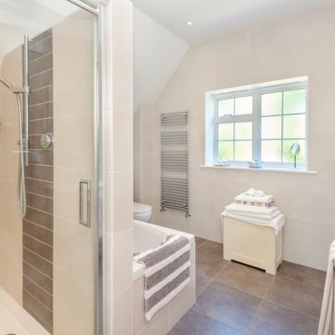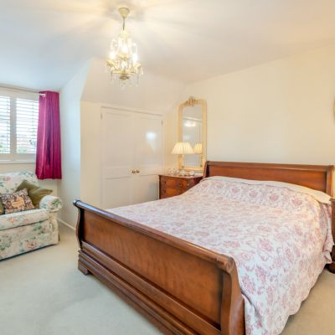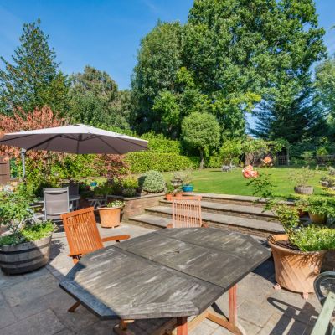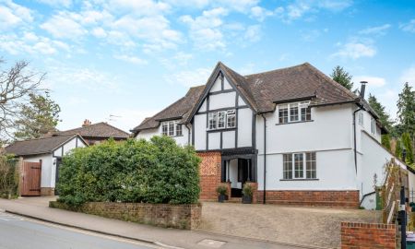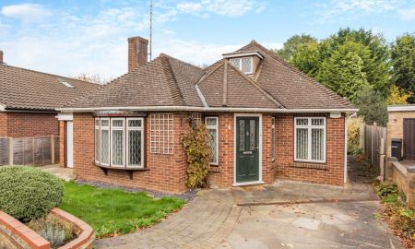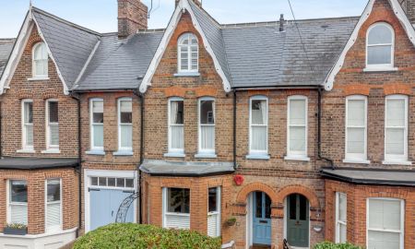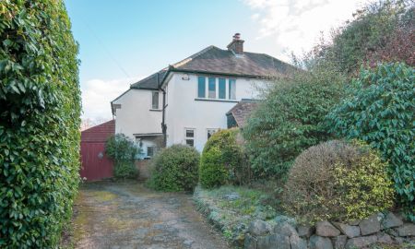Harpenden Hertfordshire AL5 Topstreet Way
- Guide Price
- £1,595,000
- 4
- 3
- 3
- F Council Band
Features at a glance
- Reception hall
- Drawing room
- Sitting/dining room
- Kitchen
- Cloakroom/family shower room
- 3 Bedrooms
- Family bathroom
- Annexe with hall, sitting room, kitchen, cloakroom, bedroom and bathroom
A spacious family home with an annexe near to station and amenities.
A detached 4- bedroom family home with a spacious annexe located in a sought-after area, near to the station and local amenities.
Reception hall | Drawing room | Sitting/dining room | Kitchen | Cloakroom/family shower room | 3 Bedrooms | Family bathroom | Annexe with hall, sitting room, kitchen, cloakroom, bedroom and bathroom | Garden | 2 Sheds | EPC rating: D
The property 23 Topstreet Way is an attractive red brick property providing flexible accommodation arranged over two light-filled floors and with the benefit of a self-contained two-storey annexe.
Configured to provide an ideal family and entertaining space, the accommodation flows from a welcoming parquet-floored reception hall with useful storage. It leads to a large drawing room with a bay window, parquet flooring and an exposed brick fireplace with gas stove, and a generous kitchen with a range of wall and base units including a breakfast bar, complementary worktops and splashbacks and modern integrated appliances. The kitchen opens into an extensive orangery-style sitting/dining room added by the current owners. This light-filled space benefits from a large sky lantern and French doors to the terrace to two aspects. The ground floor accommodation is completed by a double bedroom and modern family cloakroom/shower room. The property’s two remaining double bedrooms, both with built-in storage, can be found on the first floor, together with a modern family bathroom.
A door from the reception hall opens to the annexe, added by the current owners. It provides a hall with useful cloakroom, a wooden-floored sitting room and fully fitted kitchen with a door to the terrace. On the first floor there is a double bedroom and a contemporary bathroom. There is potential to rent out the annexe subject to the necessary consent or reintegrated into the main house.
Location Harpenden has a thriving High Street and comprehensive range of shopping facilities, including Sainsbury’s, Waitrose and a Marks and Spencer store. It boasts an excellent selection of restaurants, coffee shops and numerous independent shops. The town is home to several outstanding state schools, with independent schools nearby including Beechwood Park, St. Albans High School and Boys School and Aldwickbury Prep School. Good sporting and leisure facilities include a sports centre with indoor swimming pool, rugby, tennis, bowling and cricket clubs, together with three golf courses. Cycling, riding and walking can be enjoyed in the Woodland Trust’s Heartwood Forest and Rothamsted Estate.
Outside
Outside Screened by mature hedging and having plenty of kerb appeal, the property is approached over a low-maintenance gravelled forecourt providing private parking for multiple vehicles. The generous well-maintained rear garden is laid mainly to lawn bordered by well-stocked flowerbeds and features two sheds, numerous seating areas and a spacious paved terrace, ideal for entertaining and al fresco dining.
Situation
Harpenden High Street and station 0.6 mile (London St. Pancras International 24 minutes), St. Albans 4.8 miles, Welwyn Garden City 7.2 miles, Hemel Hempstead 7.8 miles, M1 (Jct. 9) 4.5 miles, London Luton Airport 9.3 miles, central London 34.0 miles
Directions
From Strutt & Parker’s Harpenden office turn left onto High Street (A1081), at the roundabout take the 1st exit onto Bull Road then continue onto Southdown Road. After 0.3 mile at the roundabout take the 1st exit onto Crabtree Lane, after 0.2 mile at the roundabout take the 2nd exit to stay on Crabtree Lane, then at the next roundabout continue straight on to Topstreet Way. The property can be found on the left.
Read more- Virtual Viewing
- Map & Street View

