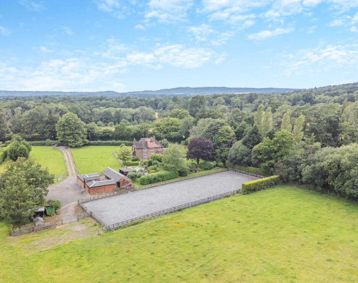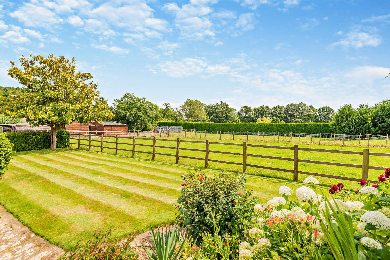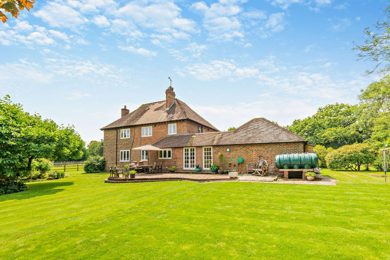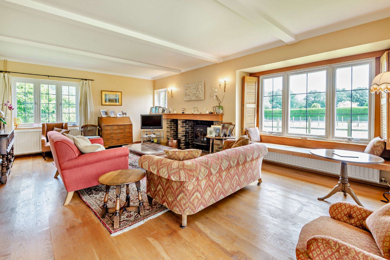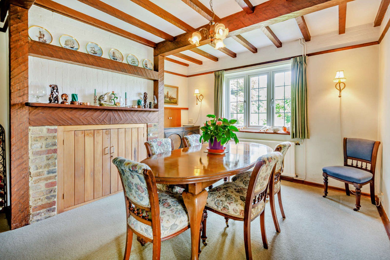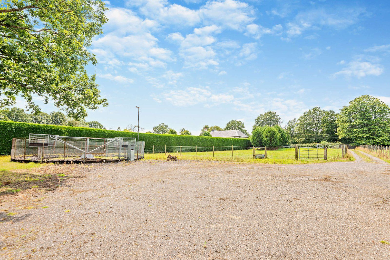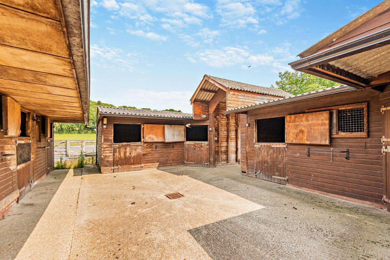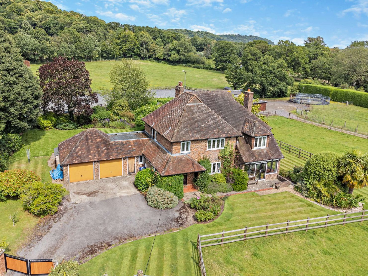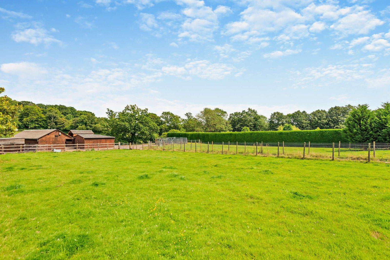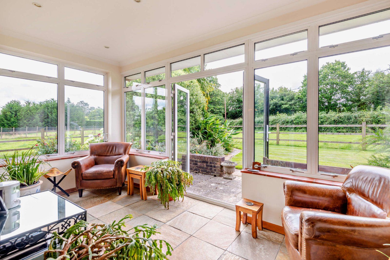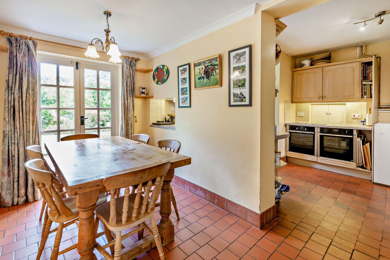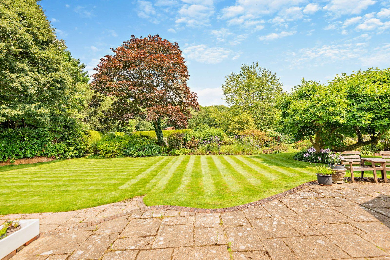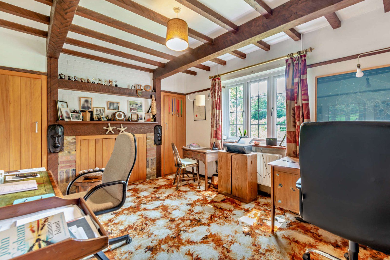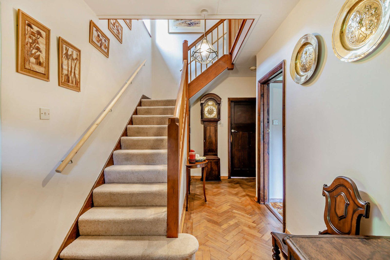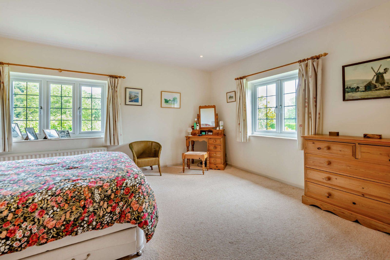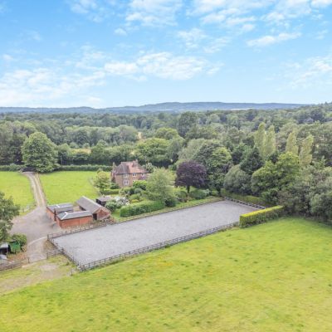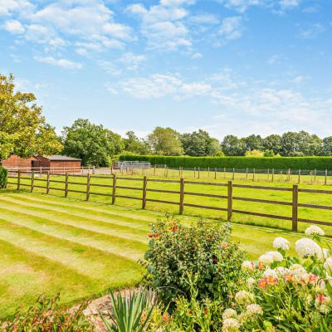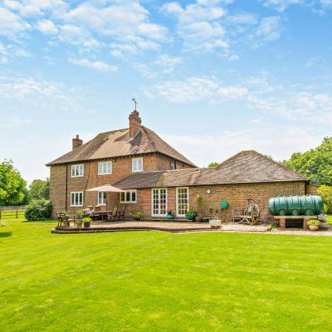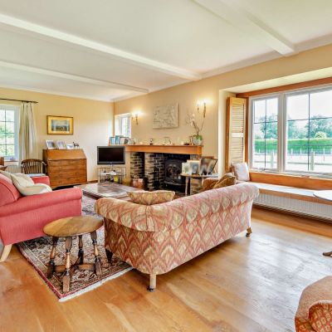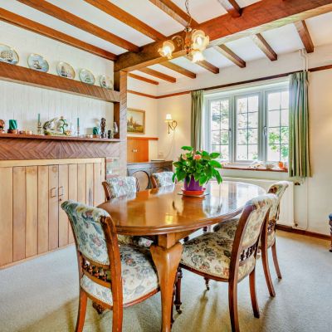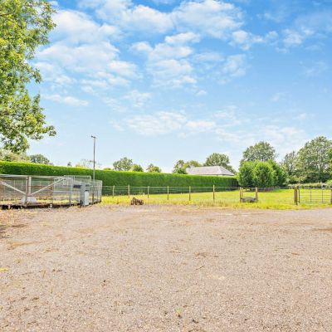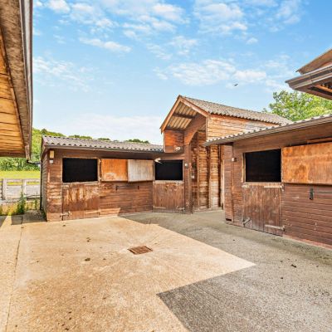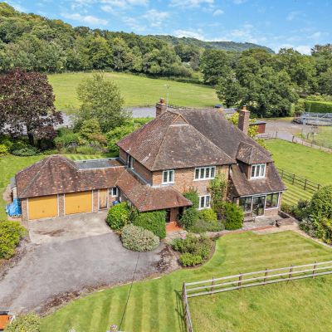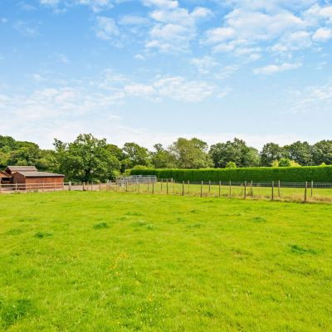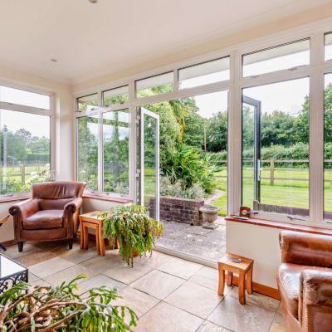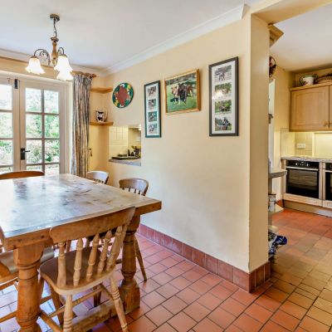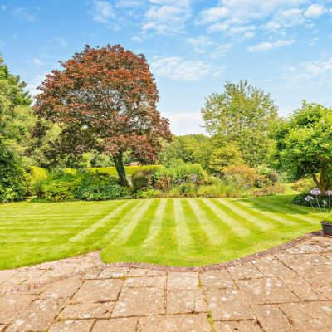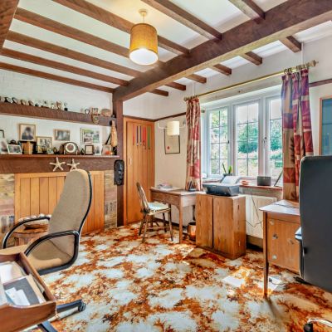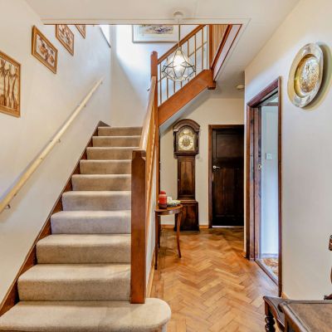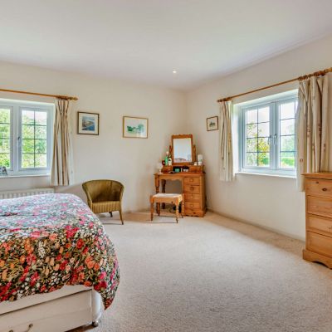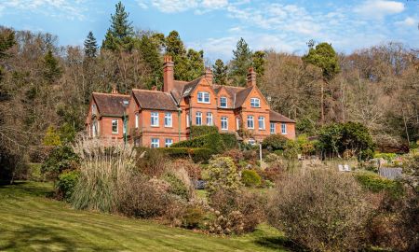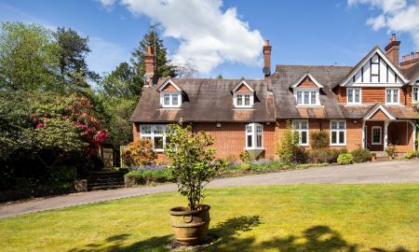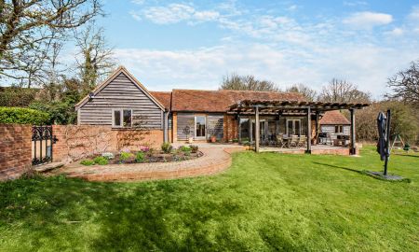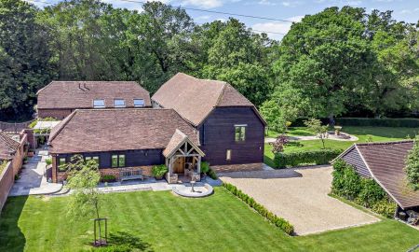Hambledon Surrey GU8 Vann Lane
- Guide Price
- £2,250,000
- 4
- 2
- 4
- Freehold
- G Council Band
Features at a glance
- 4 Reception rooms
- Kitchen
- 4 Bedrooms
- 2 Bathrooms
- About 6 acres
- Double garage
- Stable block with 7 stables, tack & feed rooms
- All-weather arena & 4-bay horse walker barn
An attractive detached family home with extensive equestrian facilities set in approximately 6 acres
The Spinney is a detached, extended family home offering over 2,400 sq. ft of versatile accommodation arranged over two light-filled floors.
The storm porch opens to the reception hall, with stairs to the first floor, a shower room and cloakroom. To the front is the study with fitted storage, behind which is the dining room with timber ceiling beams, bespoke storage cabinet and serving hatch to the kitchen. The triple aspect 23ft sitting room has a brick-built feature fireplace and stove, with access to adjoining glazed summer room via sliding glazed doors. The kitchen, with terracotta tiled flooring, offers a range of wooden fitted wall and base cabinetry, worksurfaces and appliances and flows into the breakfast room with French doors to the delightful garden. Alongside is a utility room and a rear hall with convenient access to the attached double garage.
On the first floor are four bedrooms of good proportion with a wealth of built-in wardrobes and various elevated views of the scenic surroundings. The rooms are well-served by a family bathroom with separate inset bathtub and walk-in shower an additional shower room plus separate W.C.
This property has 6 acres of land.
Outside
The property resides in an enviable private rural plot totalling approximately 6 acres approached via wooden gates onto a spacious driveway, giving access to the attached double garage. The mature, landscaped gardens are delightful, with manicured lawn, neat planting schemes providing variety and colour, trees and shrubs, raised vegetable garden and greenhouse, all enclosed by timber-rail fencing.
The Equestrian facilities include a stable yard with 7 stables, tack and feed rooms, 20 x 60 all-weather arena, 4 bay horse walker, various outbuildings for storage, paddocks, field shelter and separate vehicular access from the road.
Situation
The home lies on the fringes of the soughtafter and scenic village of Hambledon, with its everyday amenities including a shop, village hall and church. Trains from nearby Witley reach London Waterloo in 55 minutes, whilst the A3 links to the M25 offering connections to London, its airports and further afield. The larger nearby towns of Godalming and Haslemere provide a more extensive range of recreational, shopping and cultural facilities, including various supermarkets. The South Downs National Park and Surrey Hills Area of Outstanding Natural Beauty are both close at hand. Notable local schools in the area include St Ives, Amesbury and the Royal Junior and Royal Schools.
Directions
From Haslemere office head north-east following the A286 through Grayswood to Brook and turning right onto Brook Road. In 1.4 miles, turn right onto Petworth Road (A283) and in a further 0.6 miles, take the left onto Lane End. Turn right onto Vann Lane and proceed for just over half a mile, where the property will be found on the left.
Read more- Map & Street View

