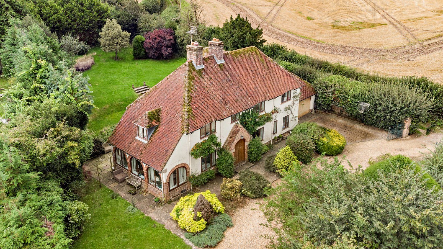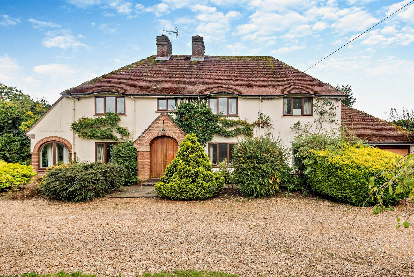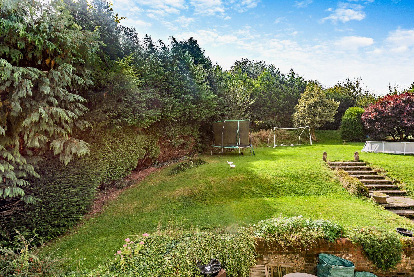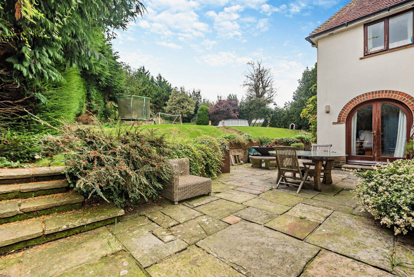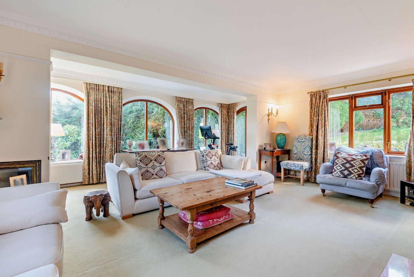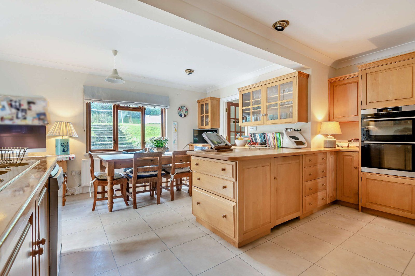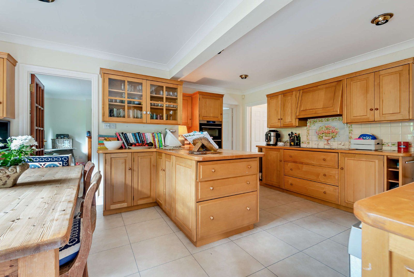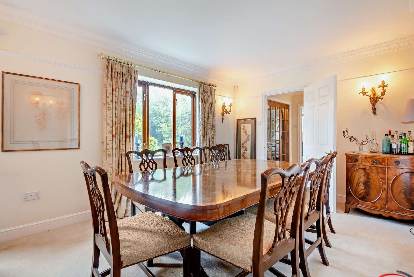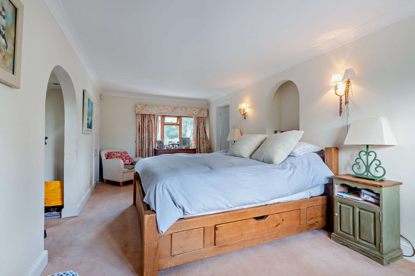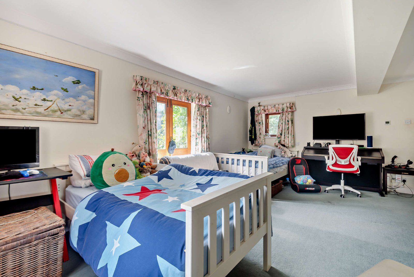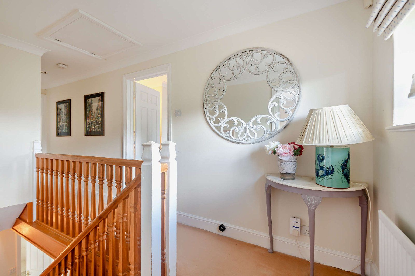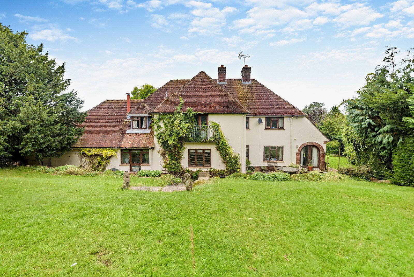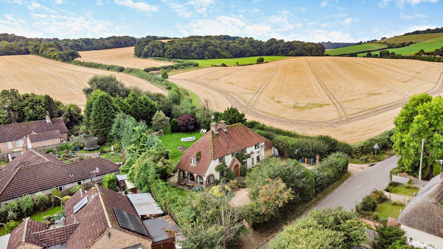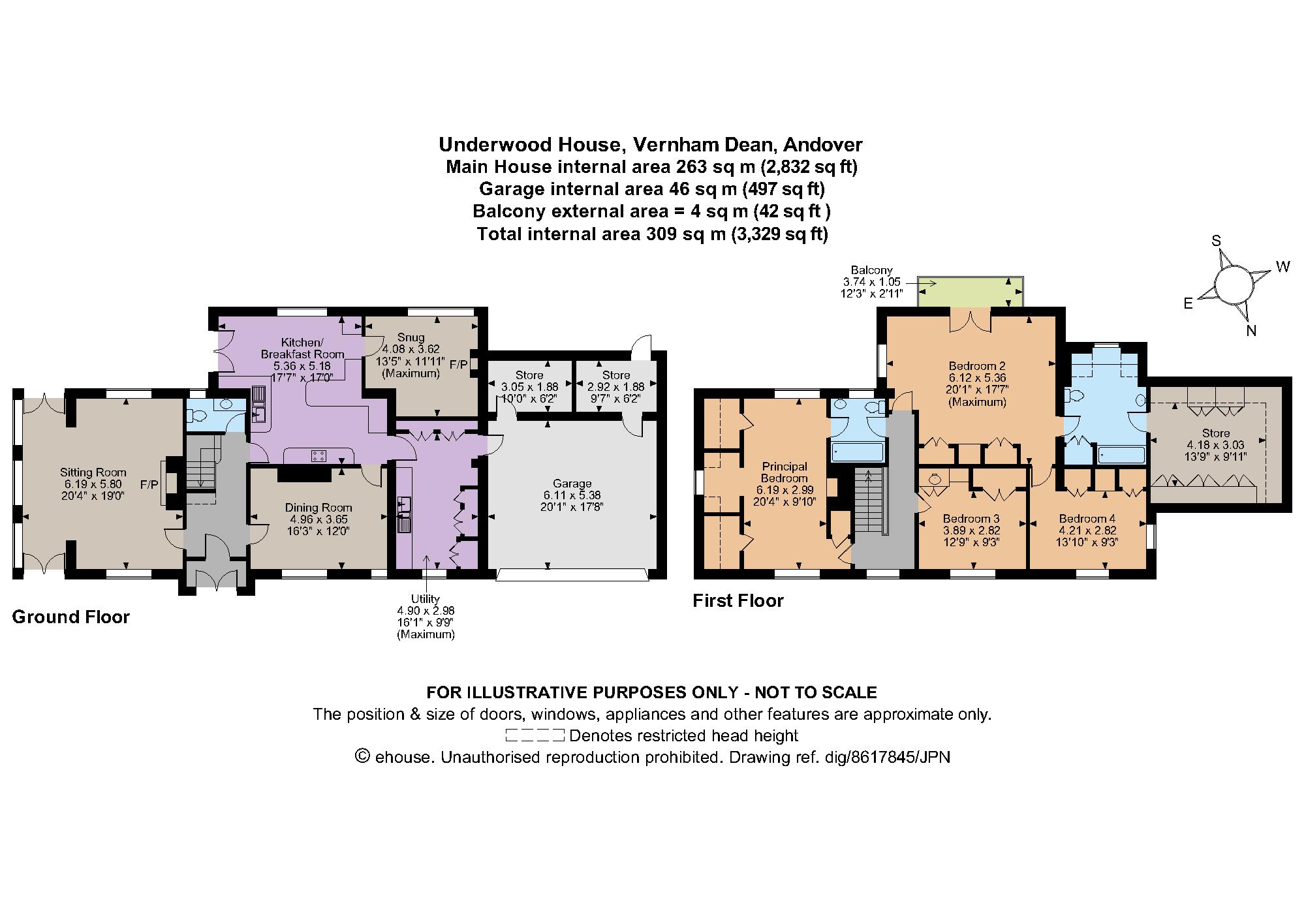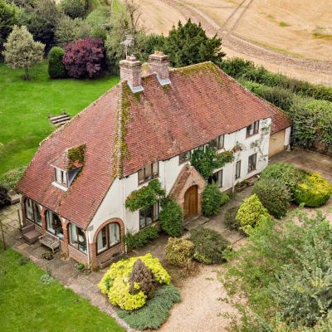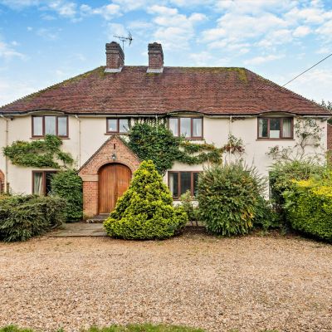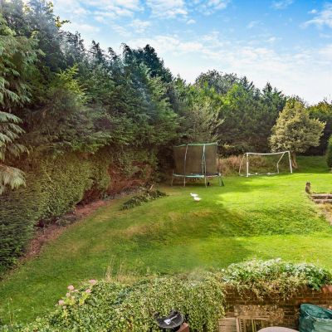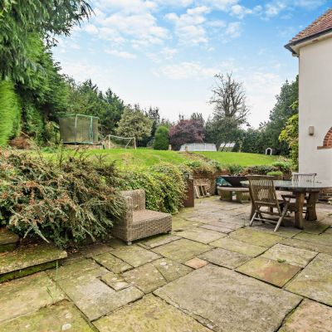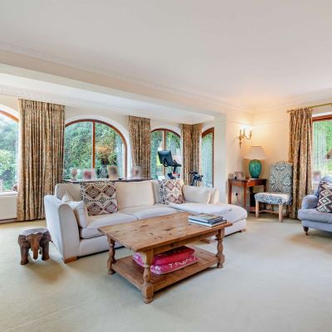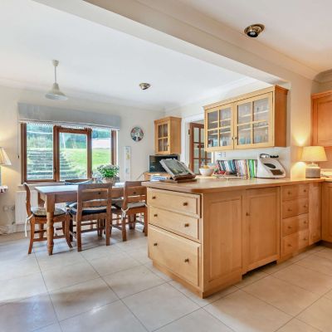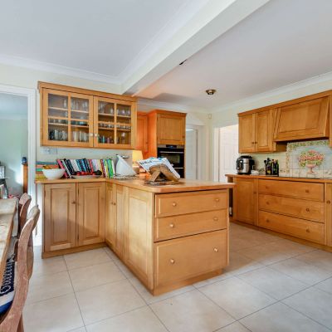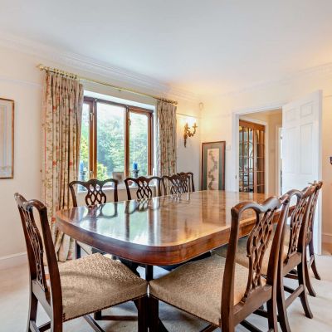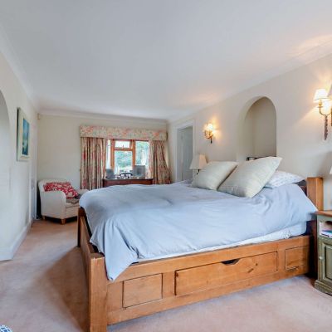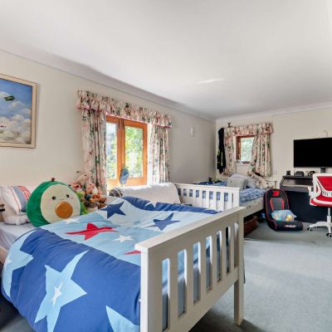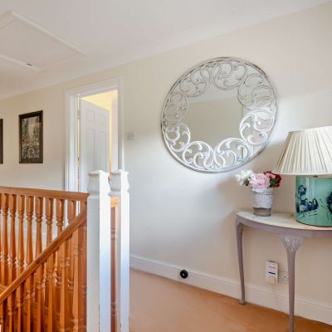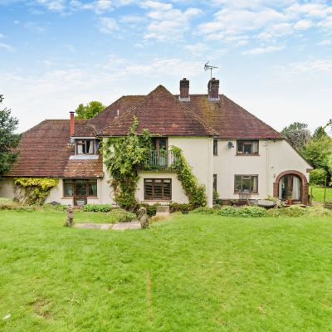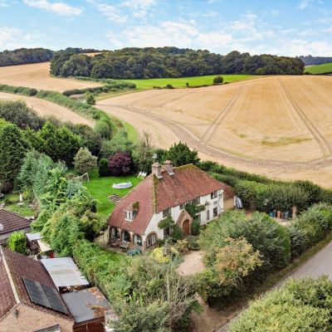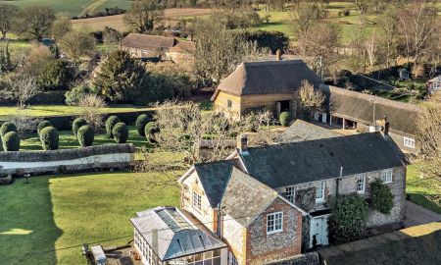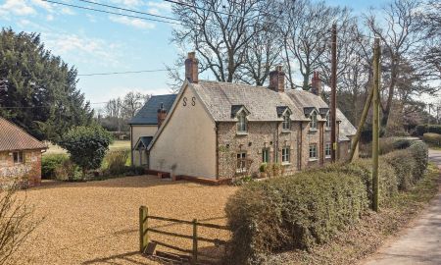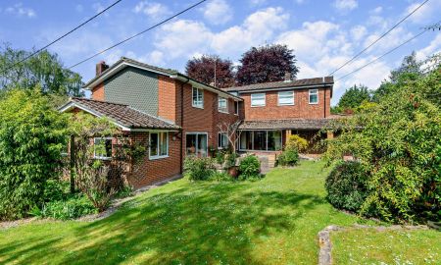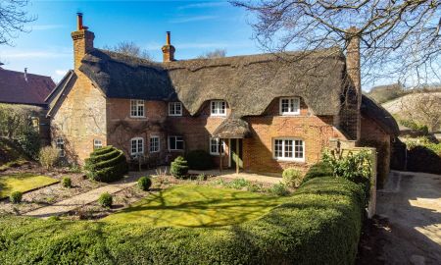Andover Hampshire SP11 Vernham Dean
- Guide Price
- £995,000
- 4
- 2
- 3
- Freehold
Features at a glance
- 3 Reception rooms
- 4 Bedrooms
- 2 Bathrooms
- Kitchen/Breakfast room
- Garden
- Garage
An attractive, family home with a charming rural outlook over farmland in popular Vernham Dean
With its distinctive façade featuring decorative roof tiling and arched architectural detailing, Underwood House exudes heritage charm complemented by elegant interiors and a neutral colour palette, creating an atmosphere of relaxed sophistication. A welcoming vestibule opens into a spacious reception hallway, which in turn leads to a characterful sitting room centred around a traditional fireplace and enhanced by a side bay featuring five domed apertures, including French doors opening to two aspects. A formal dining room provides an ideal setting for entertaining guests, while a cosy snug offers a quiet retreat for relaxation. The kitchen is fitted with wood fronted cabinetry and includes a peninsula of units that subtly delineates the space from the adjoining breakfast area. Additional practicality is provided by a generously sized utility room offering ample ancillary space. The first floor comprises four well-proportioned bedrooms and two bathrooms—one offering Jack and-Jill access to the principal bedroom, and the other a spacious en suite featuring ample built-in storage. There is also access to a spacious storeroom complete with fitted cupboards. Further versatile-use storage rooms are located at the rear of the double garage, providing excellent flexibility for a range of needs.
Outside
Nestled on the edge of the village, the property is approached via wrought-iron gates, set within brick pillars, onto a swathe of gravelled driveway at the front of the home, with in/out passage for ease of entry and exit. Mixed hedging provides charming green boundaries to the garden with a glimpse to the farmland beyond. A York stone terrace adjoins the house offering an ideal place for outdoor dining and entertaining while enjoying a south-westerly aspect with brick retaining walls and steps leading up to an area of lawn. The garden is laid mainly to lawn with mixed borders and scented climbers on the house itself. There is plenty of space for children's play areas and gardening interests. A beautiful family home offering nearly 3,000 square feet of spacious and light filled accommodation arranged thoughtfully over two floors. In addition to its generous interiors, the property benefits from a substantial integral garage. Situated in a charming and peaceful rural village, the house enjoys a desirable and tranquil setting.
Situation
Situated in the heart of the Bourne Valley, the picturesque village of Vernham Dean offers a well-regarded primary school, a community hall which hosts events and activities, a parish church, and a C17 village pub. The nearby towns of Andover, Newbury and Hungerford provide a broader range of shopping, and recreational facilities, whilst the cathedral cites of Winchester and Salisbury are also within easy reach. Communication links are excellent with the A303 and M3 and M4 providing access to London and the West Country, along with frequent train services for commuters from Andover into London Waterloo and from Newbury into London Paddington. Schooling in the vicinity includes Farliegh, St Gabriels, Thorngrove and Horris Hill and Cheam. For senior school, Marlbourough College and Dauntseys are in easy reach.
Directions
SP11 0LD What3Words: ///irrigate.spruced.confusion
Read more- Floorplan
- Virtual Viewing
- Map & Street View

